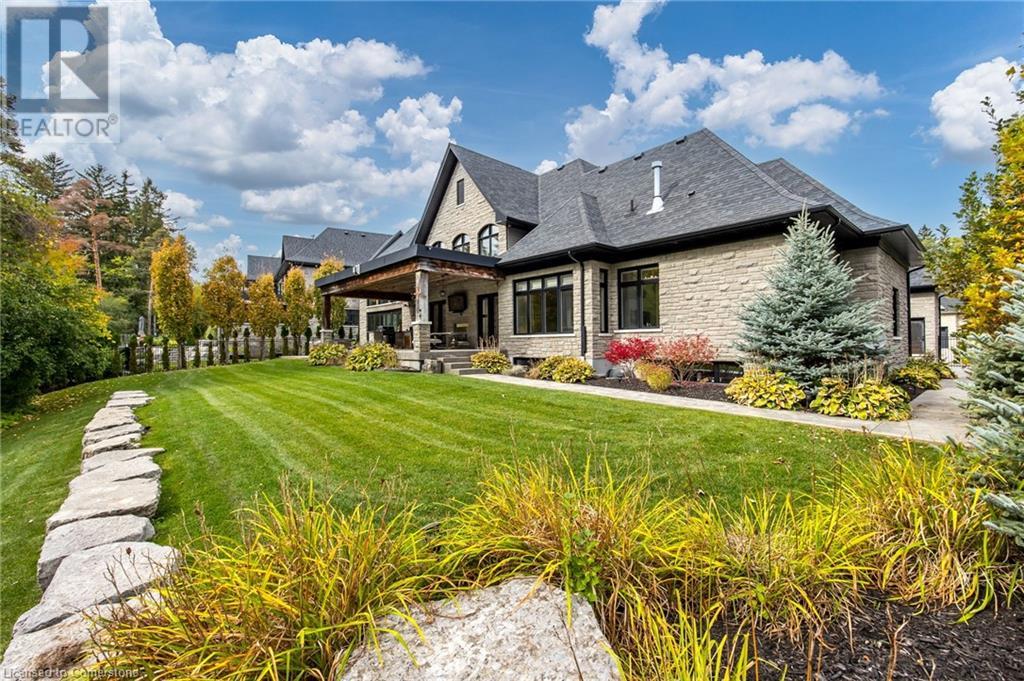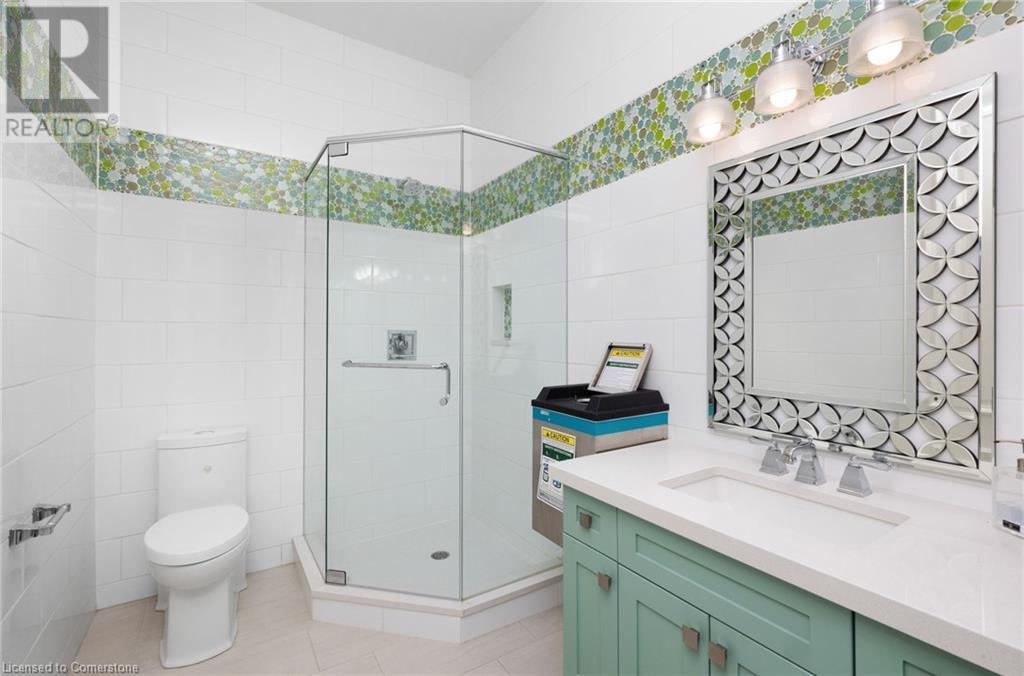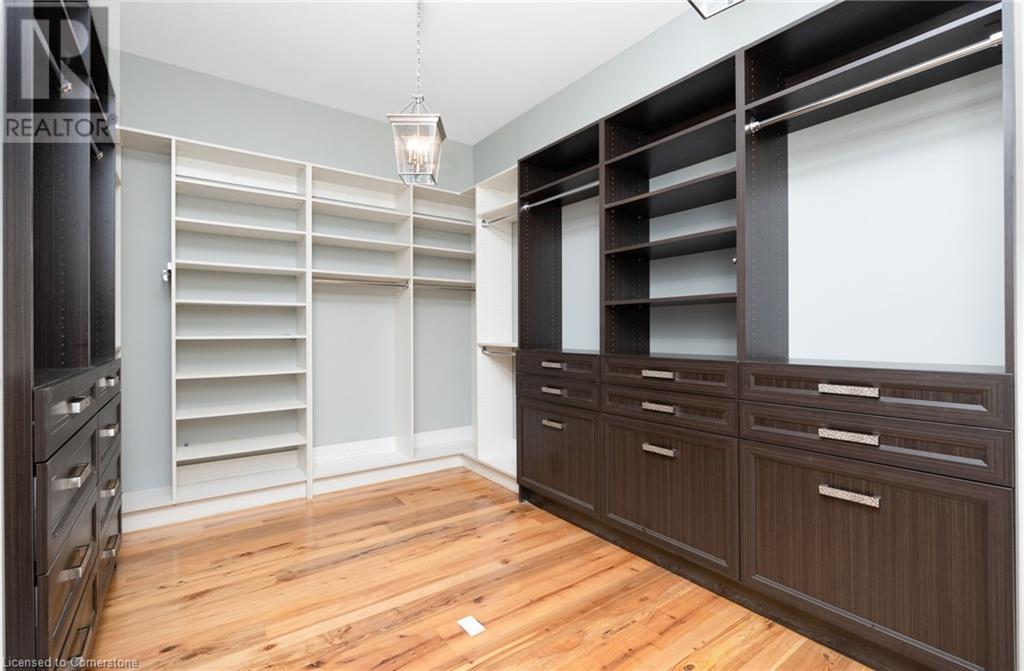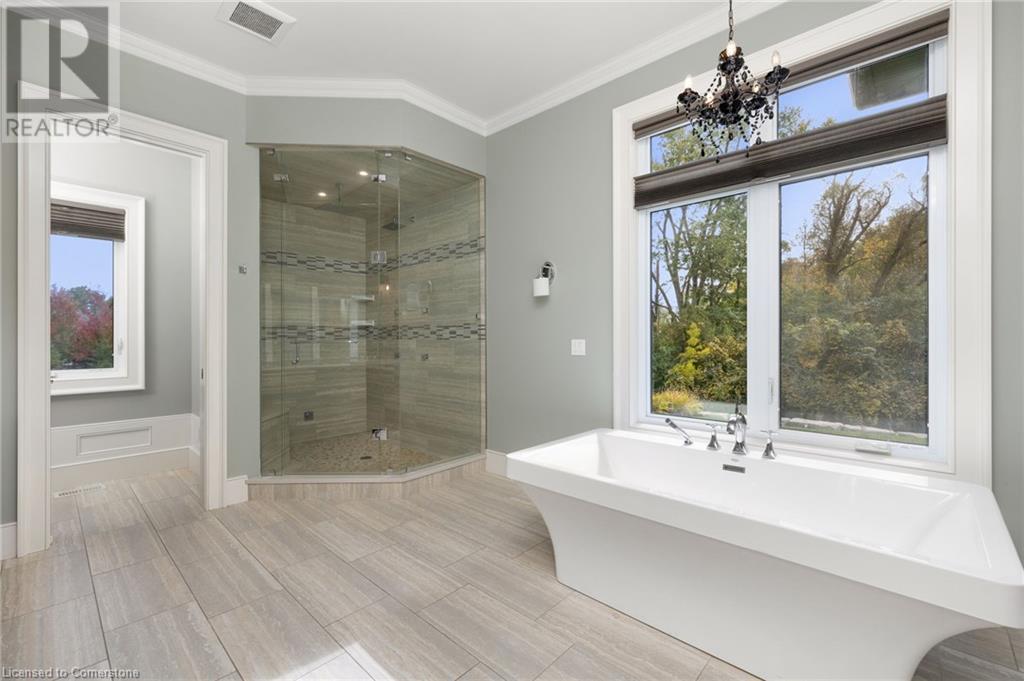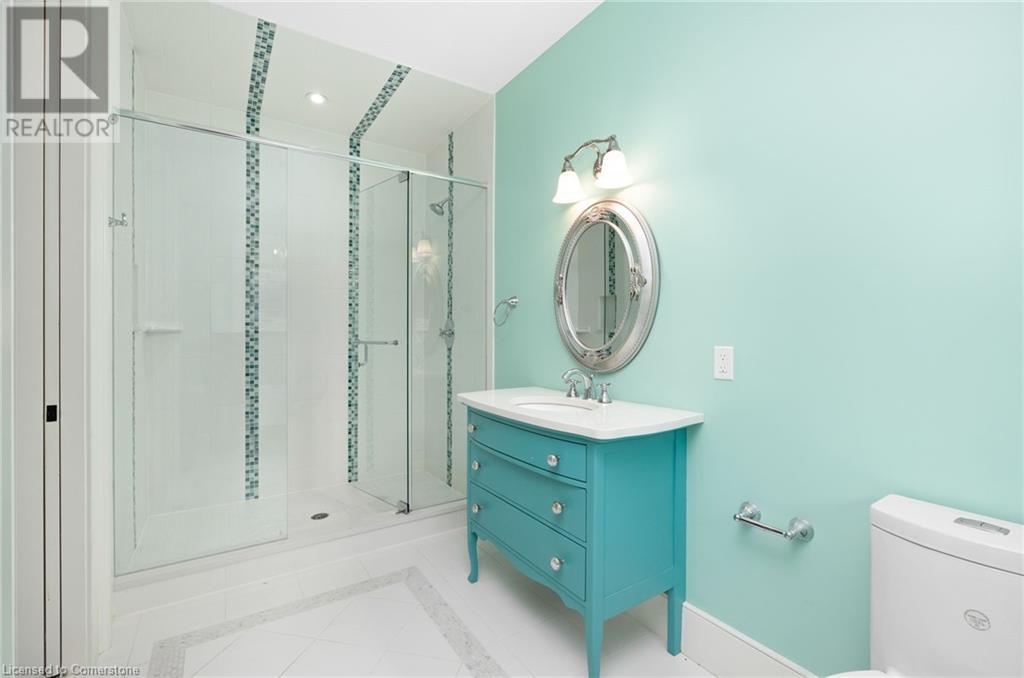6 Bedroom
9 Bathroom
10042 sqft
2 Level
Fireplace
Indoor Pool
Central Air Conditioning
In Floor Heating, Forced Air
Landscaped
$3,799,900
LUXURY LIVING IN THE GRAND MANORS OF SIMS ESTATES. Welcome to one of Kitchener-Waterloo's most exclusive communities: The Grand Manors of Sims Estates. This private enclave of executive homes offers luxurious living with the convenience of being steps from nature trails, shopping, top schools, and minutes from Waterloo, Guelph, & Chicopee Ski Park. This one-of-a-kind estate is the epitome of elegance, designed to provide an unmatched living & entertaining experience. Every inch of this home has been crafted with sophistication, boasting quality finishes & superior craftsmanship. Upon entering, you’re greeted by the open-concept main floor, featuring 100+ year-old reclaimed wood floors & a gourmet chef's kitchen with a butler’s pantry. The expansive living area showcases vaulted ceilings & grand windows that flood the space with natural light. The primary suite is a retreat of its own, complete with a double-sided fireplace, large walk-in closet, & a luxury ensuite. The indoor heated salt-pool with a professional Dectron dehumidification system with automatic sensors, Swimsuit spinner, & retractable doors opens to the stunning outdoor entertainment space, providing seamless indoor-outdoor living. The second floor offers 3 spacious bedrooms, each with an ensuite and walk-in closet, plus an upper rec room equipped with a wet bar, retractable projector screen, & private ensuite. The luxury continues in the lower level, which features a custom bar with an eat-in area, a gym, an additional ensuite bedroom, & a private home theatre for the ultimate movie experience. This home’s curb appeal is second to none. The outdoor space includes a large yard with mature trees offering privacy, along with stamped concrete and reclaimed wood ceilings. 2 garages including a double garage with 15-ft ceilings, a 4-post car lift, & ample storage space add to the convenience. No detail has been overlooked—truly a masterpiece in one of the area’s most prestigious neighbourhoods. (id:43503)
Property Details
|
MLS® Number
|
40653949 |
|
Property Type
|
Single Family |
|
AmenitiesNearBy
|
Airport, Park, Place Of Worship, Playground, Schools, Shopping, Ski Area |
|
CommunityFeatures
|
Quiet Area |
|
EquipmentType
|
Other |
|
Features
|
Cul-de-sac, Wet Bar, Sump Pump, Automatic Garage Door Opener |
|
ParkingSpaceTotal
|
9 |
|
PoolType
|
Indoor Pool |
|
RentalEquipmentType
|
Other |
Building
|
BathroomTotal
|
9 |
|
BedroomsAboveGround
|
5 |
|
BedroomsBelowGround
|
1 |
|
BedroomsTotal
|
6 |
|
Appliances
|
Central Vacuum, Dishwasher, Dryer, Freezer, Refrigerator, Water Softener, Wet Bar, Washer, Range - Gas, Microwave Built-in, Hood Fan, Window Coverings, Wine Fridge, Garage Door Opener, Hot Tub |
|
ArchitecturalStyle
|
2 Level |
|
BasementDevelopment
|
Finished |
|
BasementType
|
Full (finished) |
|
ConstructedDate
|
2014 |
|
ConstructionStyleAttachment
|
Detached |
|
CoolingType
|
Central Air Conditioning |
|
ExteriorFinish
|
Stone, Stucco |
|
FireProtection
|
Monitored Alarm, Alarm System |
|
FireplaceFuel
|
Electric |
|
FireplacePresent
|
Yes |
|
FireplaceTotal
|
2 |
|
FireplaceType
|
Other - See Remarks |
|
FoundationType
|
Poured Concrete |
|
HalfBathTotal
|
2 |
|
HeatingType
|
In Floor Heating, Forced Air |
|
StoriesTotal
|
2 |
|
SizeInterior
|
10042 Sqft |
|
Type
|
House |
|
UtilityWater
|
Municipal Water |
Parking
Land
|
AccessType
|
Highway Nearby |
|
Acreage
|
No |
|
LandAmenities
|
Airport, Park, Place Of Worship, Playground, Schools, Shopping, Ski Area |
|
LandscapeFeatures
|
Landscaped |
|
Sewer
|
Municipal Sewage System |
|
SizeFrontage
|
102 Ft |
|
SizeTotalText
|
Under 1/2 Acre |
|
ZoningDescription
|
Res1 |
Rooms
| Level |
Type |
Length |
Width |
Dimensions |
|
Second Level |
3pc Bathroom |
|
|
Measurements not available |
|
Second Level |
Bedroom |
|
|
24'5'' x 20'10'' |
|
Second Level |
4pc Bathroom |
|
|
Measurements not available |
|
Second Level |
Bedroom |
|
|
17'3'' x 16'2'' |
|
Second Level |
4pc Bathroom |
|
|
Measurements not available |
|
Second Level |
Bedroom |
|
|
16'7'' x 19'3'' |
|
Second Level |
4pc Bathroom |
|
|
Measurements not available |
|
Second Level |
Bedroom |
|
|
15'2'' x 13'0'' |
|
Basement |
3pc Bathroom |
|
|
Measurements not available |
|
Basement |
Bedroom |
|
|
17'3'' x 19'1'' |
|
Basement |
Storage |
|
|
15'0'' x 10'8'' |
|
Basement |
Utility Room |
|
|
13'11'' x 13'0'' |
|
Basement |
Utility Room |
|
|
15'9'' x 17'2'' |
|
Basement |
Recreation Room |
|
|
15'9'' x 18'11'' |
|
Basement |
Office |
|
|
16'6'' x 14'9'' |
|
Basement |
Media |
|
|
28'6'' x 14'4'' |
|
Basement |
2pc Bathroom |
|
|
Measurements not available |
|
Basement |
Other |
|
|
21'2'' x 9'6'' |
|
Basement |
Recreation Room |
|
|
43'11'' x 19'11'' |
|
Main Level |
Full Bathroom |
|
|
17'8'' x 11'9'' |
|
Main Level |
Primary Bedroom |
|
|
16'4'' x 17'9'' |
|
Main Level |
Pantry |
|
|
5'1'' x 7'8'' |
|
Main Level |
3pc Bathroom |
|
|
9'3'' x 7'2'' |
|
Main Level |
2pc Bathroom |
|
|
7'6'' x 5'8'' |
|
Main Level |
Other |
|
|
26'11'' x 35'0'' |
|
Main Level |
Laundry Room |
|
|
13'8'' x 6'7'' |
|
Main Level |
Mud Room |
|
|
14'6'' x 10'0'' |
|
Main Level |
Family Room |
|
|
23'9'' x 29'7'' |
|
Main Level |
Eat In Kitchen |
|
|
23'1'' x 22'0'' |
|
Main Level |
Other |
|
|
6'0'' x 10'7'' |
|
Main Level |
Pantry |
|
|
4'9'' x 10'3'' |
|
Main Level |
Office |
|
|
13'10'' x 14'9'' |
|
Main Level |
Foyer |
|
|
17'4'' x 26'9'' |
|
Main Level |
Living Room |
|
|
18'5'' x 16'1'' |
|
Main Level |
Dining Room |
|
|
17'8'' x 13'0'' |
https://www.realtor.ca/real-estate/27477527/505-morrison-road-kitchener




