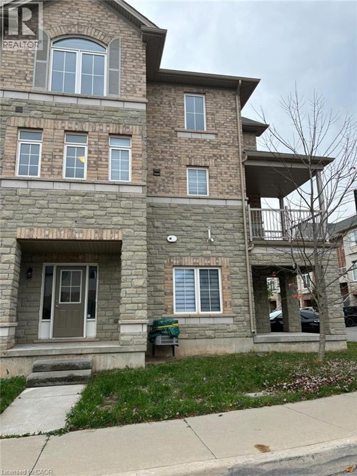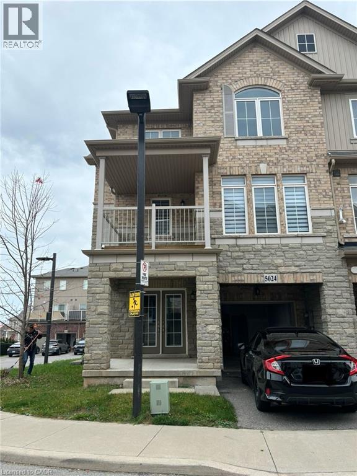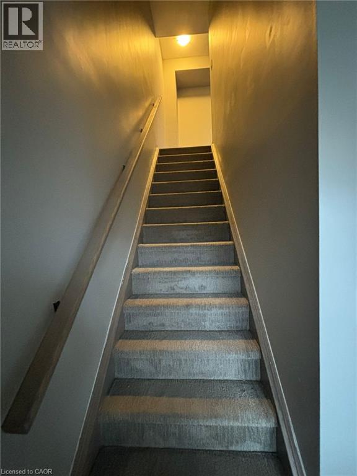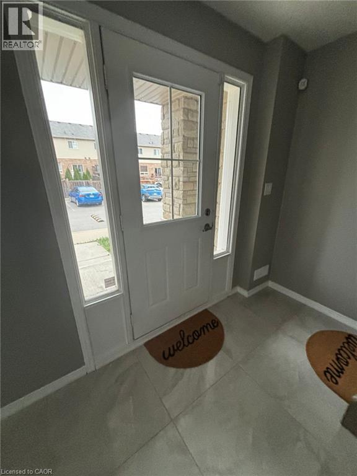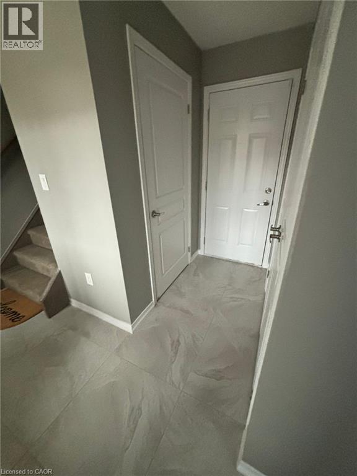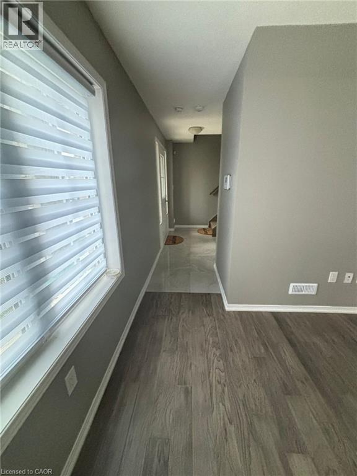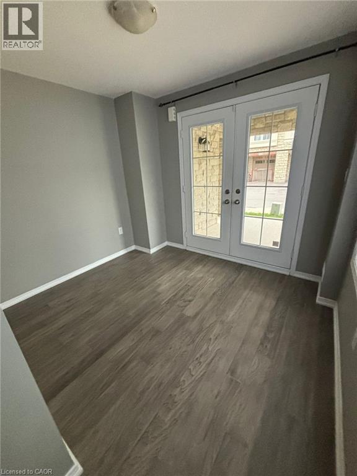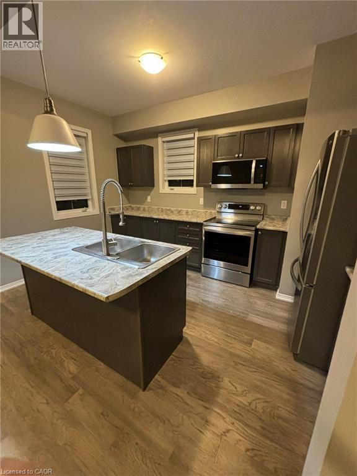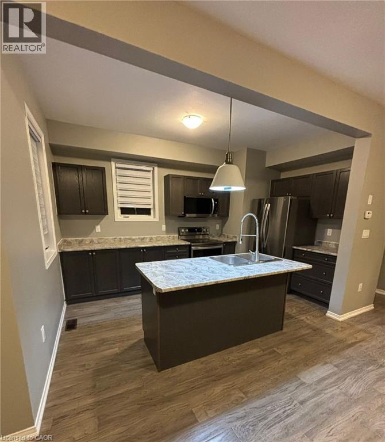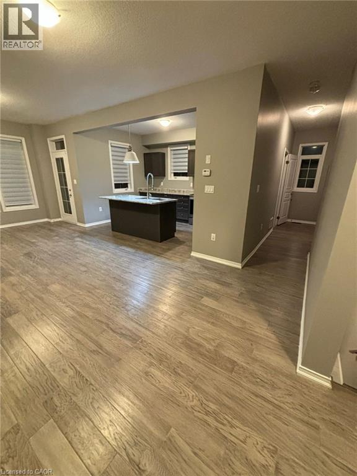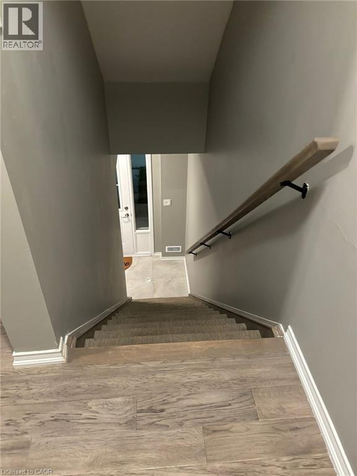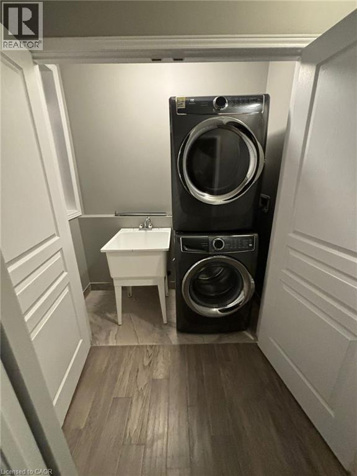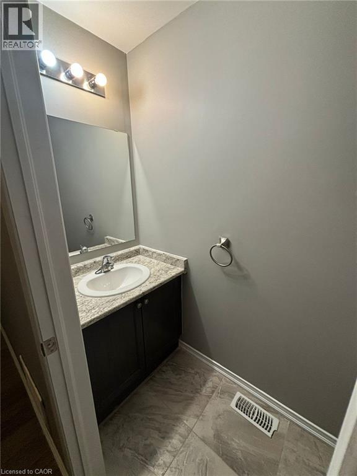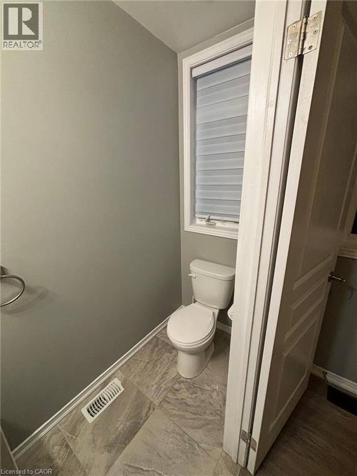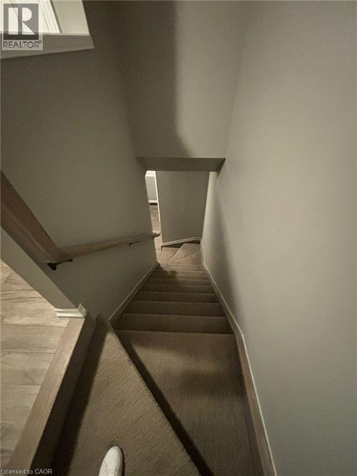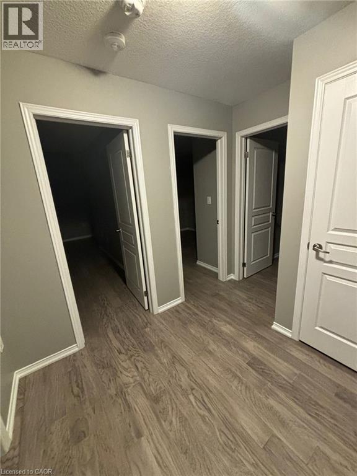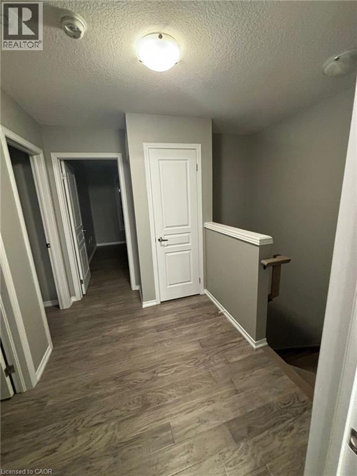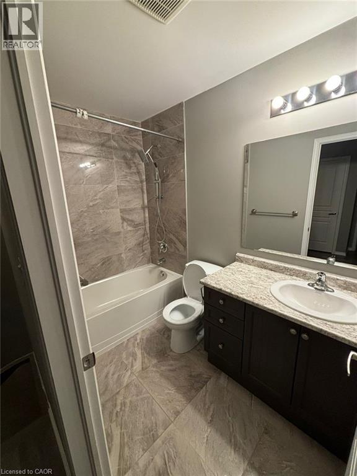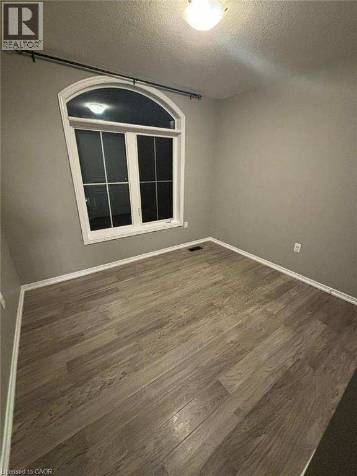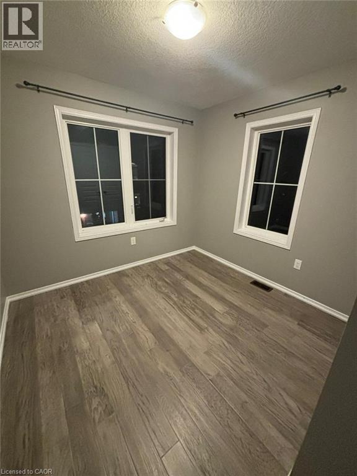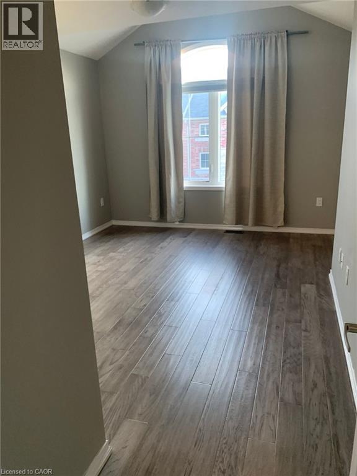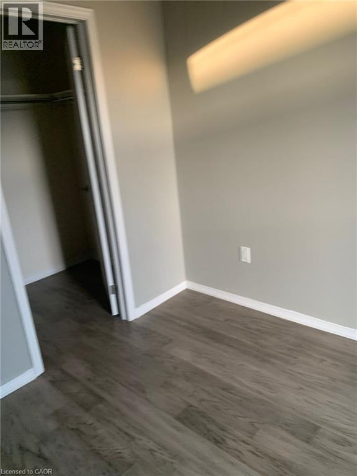5024 Desantis Drive Beamsville, Ontario L0R 1B2
3 Bedroom
2 Bathroom
1,510 ft2
3 Level
Central Air Conditioning
Forced Air
$2,450 Monthly
Located Centreville Square in Beamsville three bedroom with about 1510 sqft end unit 3 storey town is flooded with natural light and features 3 beds 1.5 bath, open concept main floor with large kitchen and living/living room combination with door to balcony. 3 appliances included, upgraded flooring throughout (only carpet on stairs), covered porch, 2nd floor balcony. (id:43503)
Property Details
| MLS® Number | 40782292 |
| Property Type | Single Family |
| Amenities Near By | Park |
| Parking Space Total | 2 |
Building
| Bathroom Total | 2 |
| Bedrooms Above Ground | 3 |
| Bedrooms Total | 3 |
| Appliances | Central Vacuum, Dishwasher, Dryer, Microwave, Refrigerator, Stove, Garage Door Opener |
| Architectural Style | 3 Level |
| Basement Type | None |
| Construction Style Attachment | Attached |
| Cooling Type | Central Air Conditioning |
| Exterior Finish | Brick |
| Half Bath Total | 1 |
| Heating Fuel | Natural Gas |
| Heating Type | Forced Air |
| Stories Total | 3 |
| Size Interior | 1,510 Ft2 |
| Type | Row / Townhouse |
| Utility Water | Municipal Water, None |
Parking
| Attached Garage |
Land
| Acreage | No |
| Land Amenities | Park |
| Sewer | Municipal Sewage System |
| Size Total Text | Unknown |
Rooms
| Level | Type | Length | Width | Dimensions |
|---|---|---|---|---|
| Second Level | 2pc Bathroom | Measurements not available | ||
| Second Level | Kitchen | 8'6'' x 14'0'' | ||
| Second Level | Living Room | 11'6'' x 23'0'' | ||
| Third Level | 3pc Bathroom | Measurements not available | ||
| Third Level | Bedroom | 8'2'' x 10'0'' | ||
| Third Level | Bedroom | 9'6'' x 8'9'' | ||
| Third Level | Primary Bedroom | 10'8'' x 13'6'' | ||
| Main Level | Den | 10'0'' x 8'6'' |
https://www.realtor.ca/real-estate/29036042/5024-desantis-drive-beamsville
Contact Us
Contact us for more information

