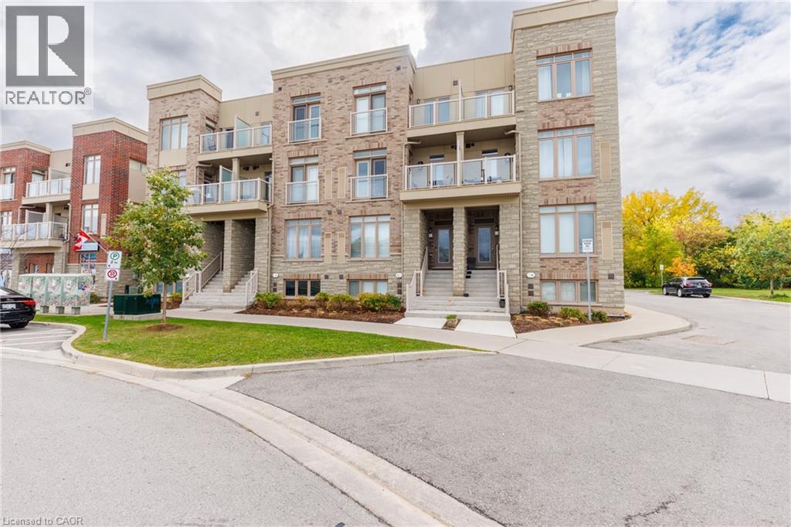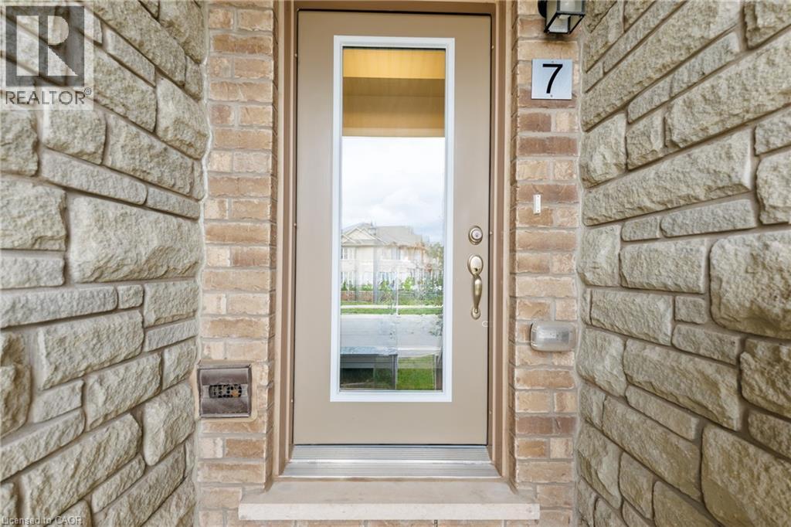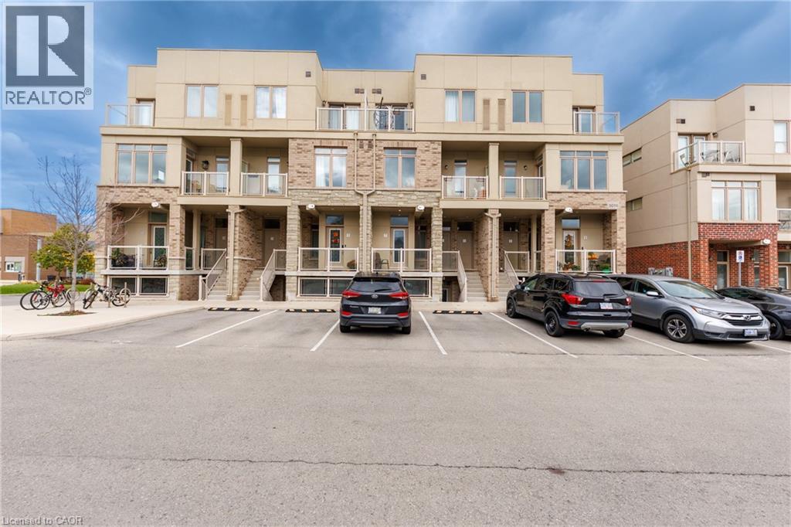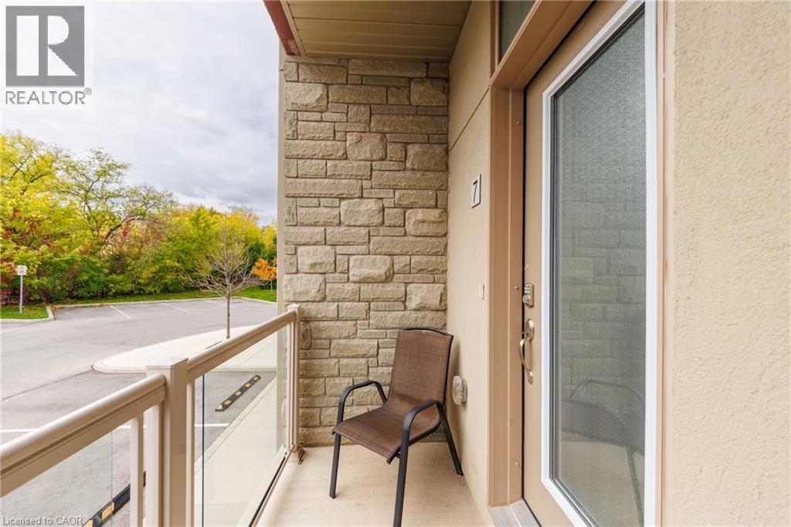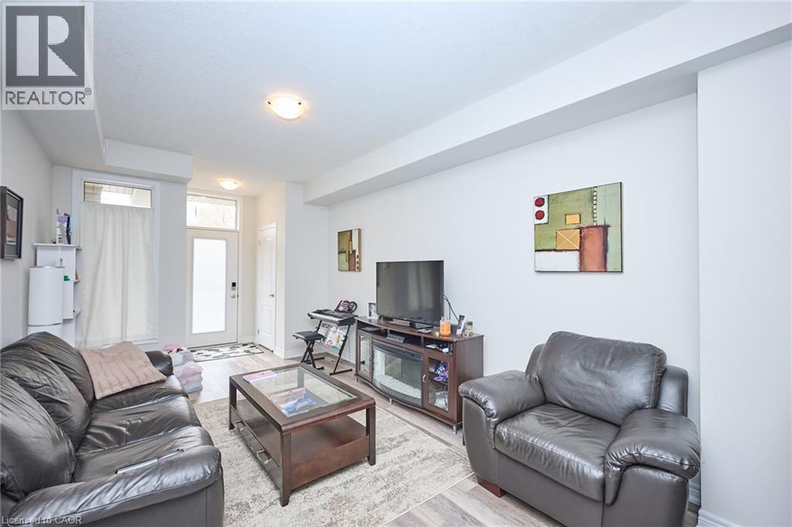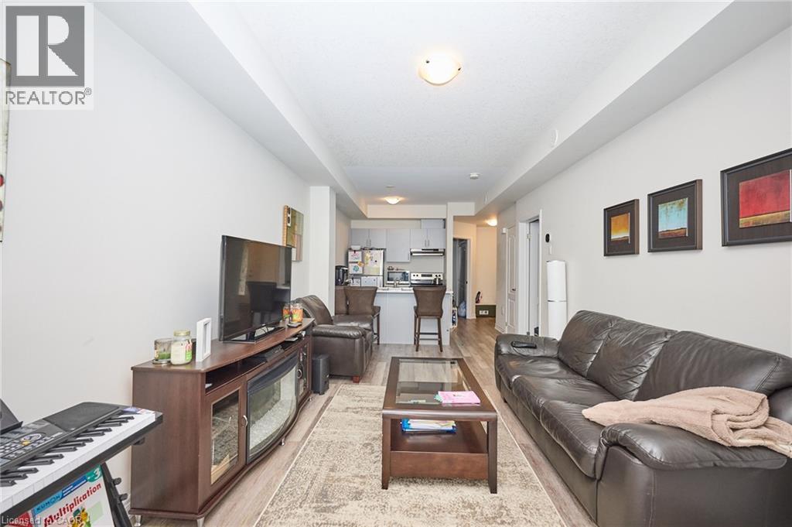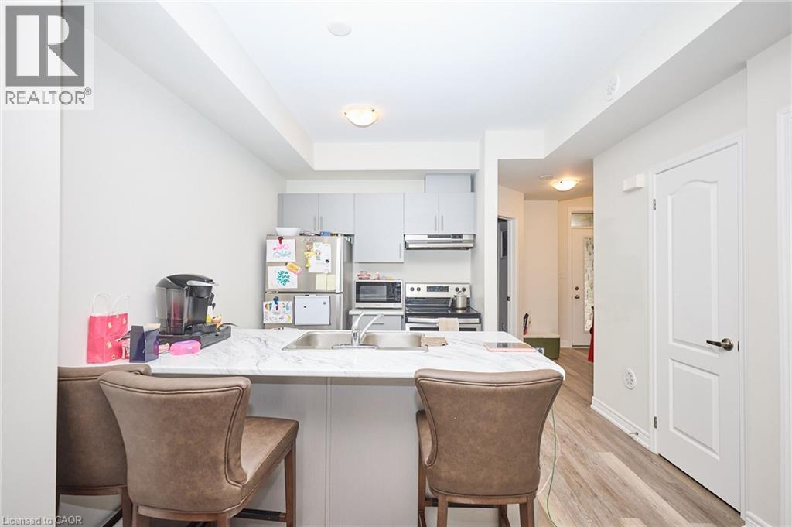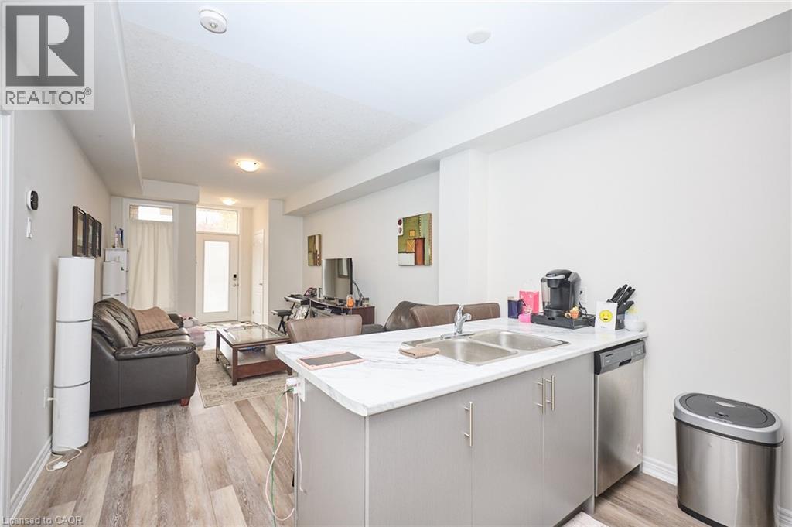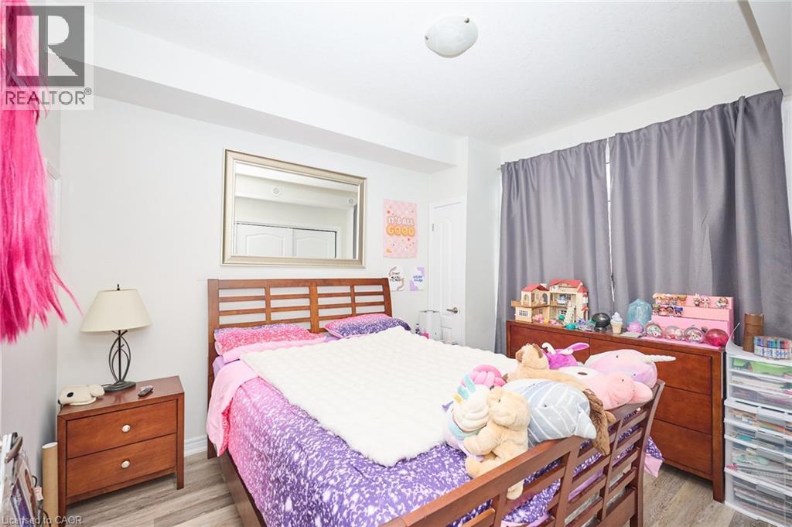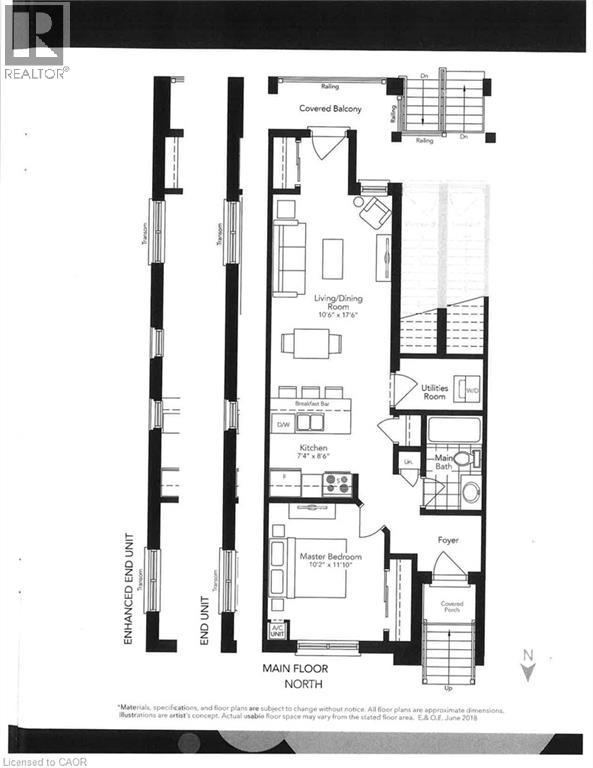5016 Serena Drive Unit# 7 Beamsville, Ontario L3J 0T2
1 Bedroom
1 Bathroom
770 ft2
Central Air Conditioning
Forced Air
$419,900Maintenance, Insurance
$325.90 Monthly
Maintenance, Insurance
$325.90 MonthlyRare find! Wonderful one floor stacked townhouse. Enjoy the spacious open concept living rm/dining and kitchen. Modern appointed kitchen with stunning grey cabinets, large island and stainless steel appliances. Wide plank vinyl flooring throughout living area-no carpeting. Inviting foyer at your front door and balcony at your rear door. Nine foot ceilings and neutral finishes add to this modern styled unit. Located in the heart of an amazing Beamsville community. Step out your door to shops, restaurants, community centre with library, arena and park. (id:43503)
Property Details
| MLS® Number | 40785339 |
| Property Type | Single Family |
| Amenities Near By | Park, Shopping |
| Communication Type | High Speed Internet |
| Community Features | Community Centre |
| Equipment Type | Water Heater |
| Features | Balcony, Paved Driveway |
| Parking Space Total | 1 |
| Rental Equipment Type | Water Heater |
| Structure | Porch |
Building
| Bathroom Total | 1 |
| Bedrooms Above Ground | 1 |
| Bedrooms Total | 1 |
| Appliances | Dishwasher, Dryer, Refrigerator, Stove, Washer |
| Basement Type | None |
| Constructed Date | 2019 |
| Construction Style Attachment | Attached |
| Cooling Type | Central Air Conditioning |
| Exterior Finish | Brick Veneer, Stone, Stucco |
| Heating Fuel | Natural Gas |
| Heating Type | Forced Air |
| Size Interior | 770 Ft2 |
| Type | Row / Townhouse |
| Utility Water | Municipal Water |
Parking
| Visitor Parking |
Land
| Acreage | No |
| Land Amenities | Park, Shopping |
| Sewer | Municipal Sewage System |
| Size Total Text | Unknown |
| Zoning Description | Cg-20 |
Rooms
| Level | Type | Length | Width | Dimensions |
|---|---|---|---|---|
| Main Level | Foyer | 5'8'' x 5'8'' | ||
| Main Level | 4pc Bathroom | 10'0'' x 5'6'' | ||
| Main Level | Primary Bedroom | 11'10'' x 10'2'' | ||
| Main Level | Laundry Room | 8'6'' x 7'0'' | ||
| Main Level | Kitchen | 7'4'' x 8'6'' | ||
| Main Level | Living Room/dining Room | 17'6'' x 10'6'' |
Utilities
| Cable | Available |
| Electricity | Available |
| Natural Gas | Available |
https://www.realtor.ca/real-estate/29062404/5016-serena-drive-unit-7-beamsville
Contact Us
Contact us for more information

