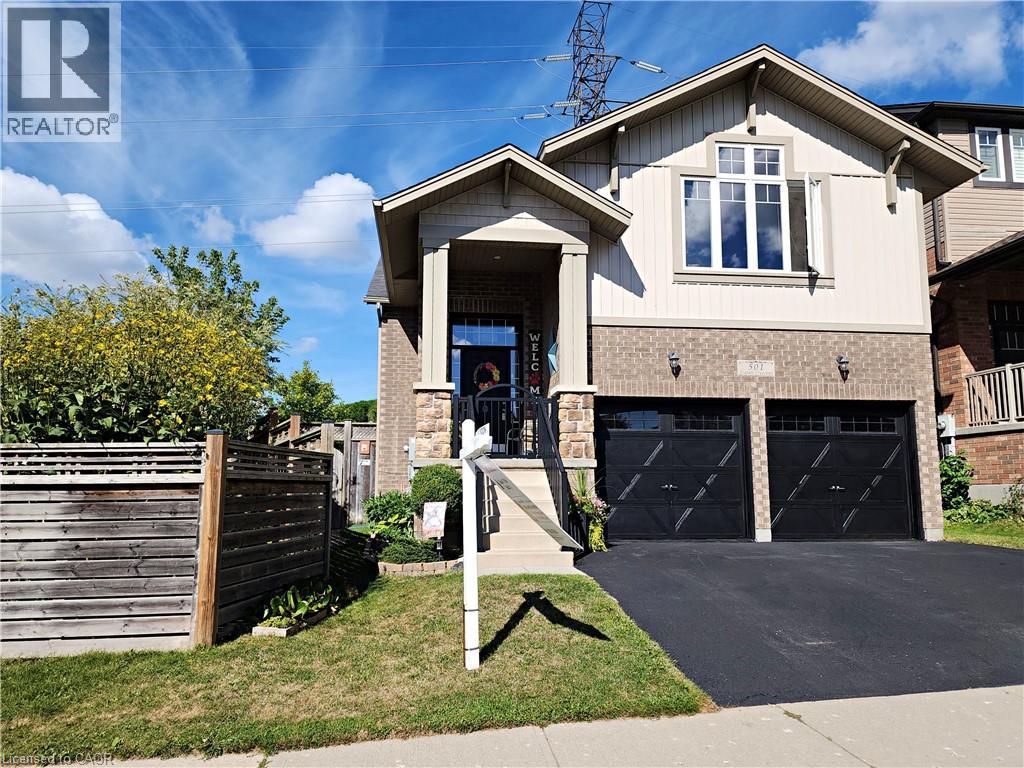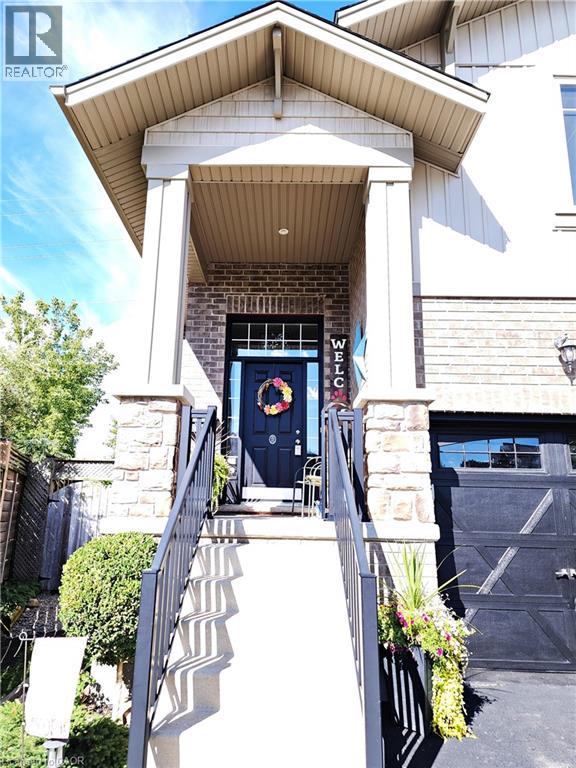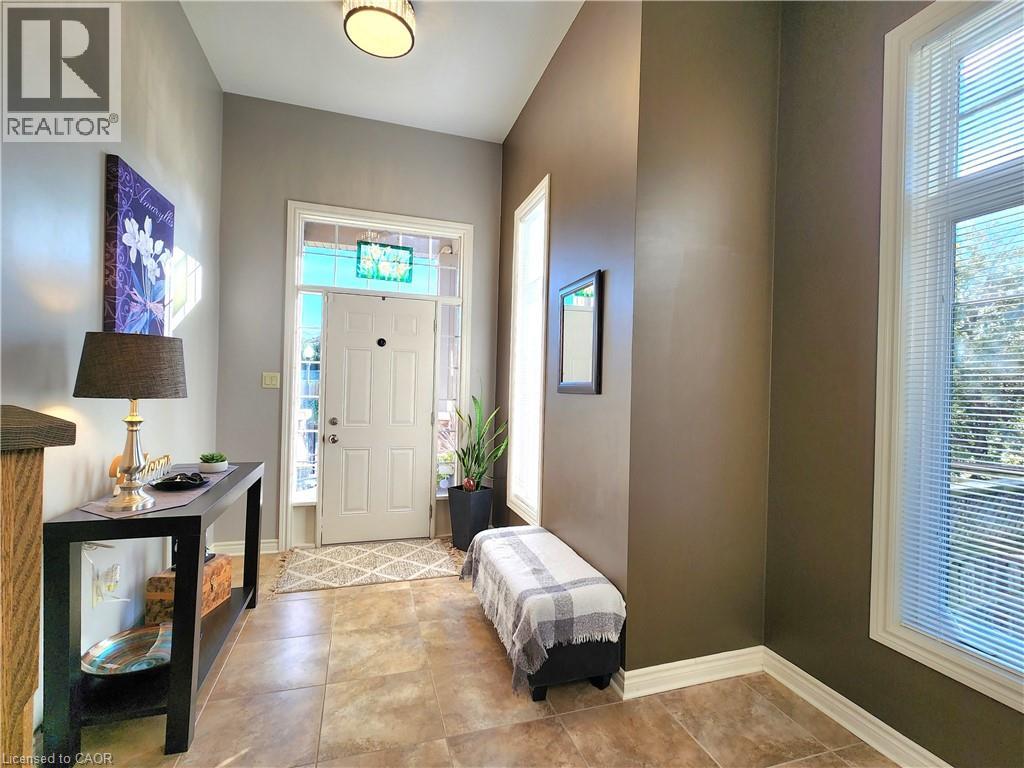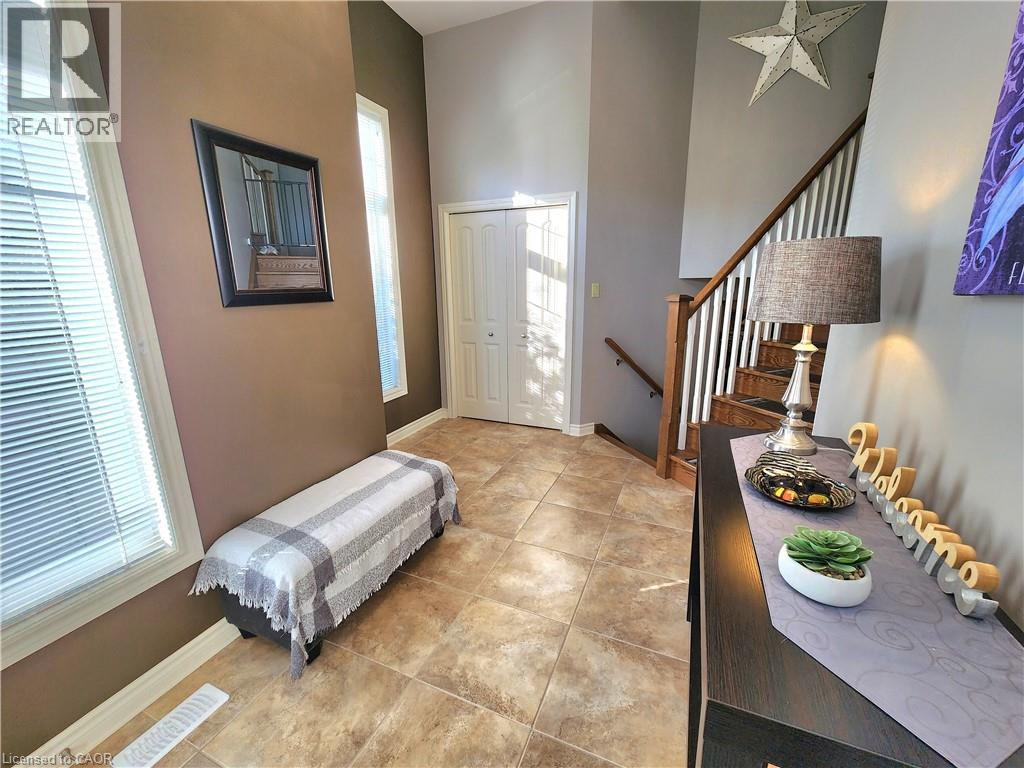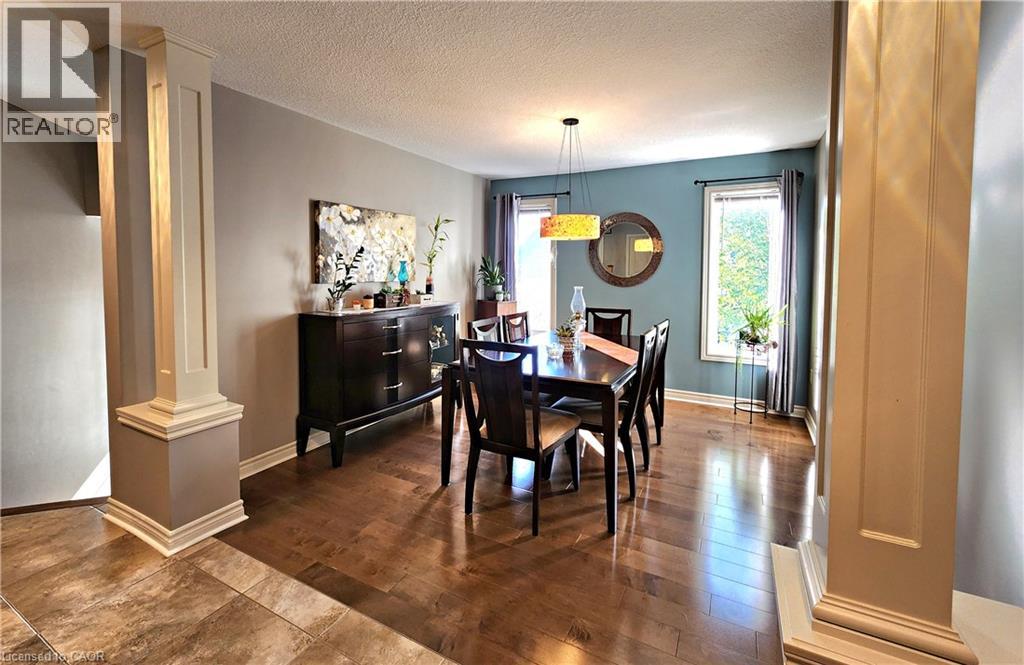4 Bedroom
3 Bathroom
3,296 ft2
Bungalow
Fireplace
Central Air Conditioning
Forced Air
Landscaped
$975,000
This gorgeous property has No rear neighbours and a great place to call HOME!! This beautifully finished 3200+ft² Split Entry Bungalow is unique to this area. Great location, close to many amenities. Have children or grandchildren? Well, within view & from the front yard is a Park w/Playground, picnic tables & walking paths! Walking into this home into a generous sized foyer leading up to the main level or to the lower level. Only 9 steps up & 5 down. On the main level there's three steps up to the Primary Bedroom boasting an ensuite and WIC. This great space also has a cathedral ceiling & a large window giving a very airy feel to it. There are also 2 other good size Bedrooms and a 4 pc. Main Bath. You'll love the well equipped Chef's Kitchen & is open concept to the Great Room. The Kitchen boasts Caesar stone counters, Pantry cabinets, Center Island, and a Peninsula seating 4 to 5 people! There's also a Dining Room off the Kitchen. The Great Room, open to the Kitchen, is a perfect family size space to gather w/family & friends. It also has a coffered ceiling & pot lights are throughout both levels. It also walks out thru a glass slider to a 2-level party sized deck! The deck has 2 great covered gazebos (staying) great for parties and one has screening which opens on one side. It does look out to a multi-level deck plus, a beautiful armor stone wall & shed in the lower area w/a fire pit area. The lower level at over 1400ft²& can be made into an in-law setup w/a good size bedroom having legal egress a full 4 piece bath and an incredibly large Rec Room including a fireplace w/a stone surround. There's a dog grooming rm that could be a kitchen if need be as it does have water. The location & many homes amenities makes this a great place for 1 or 2 families or whatever is necessary. Come on out and take a look at our Sunday Open Houses 2:00-4:00 pm. (id:43503)
Open House
This property has open houses!
Starts at:
2:00 pm
Ends at:
4:00 pm
Property Details
|
MLS® Number
|
40756124 |
|
Property Type
|
Single Family |
|
Neigbourhood
|
Laurentian West |
|
Amenities Near By
|
Park, Playground, Public Transit, Shopping |
|
Equipment Type
|
Water Heater |
|
Features
|
Sump Pump |
|
Parking Space Total
|
4 |
|
Rental Equipment Type
|
Water Heater |
|
Structure
|
Shed |
Building
|
Bathroom Total
|
3 |
|
Bedrooms Above Ground
|
3 |
|
Bedrooms Below Ground
|
1 |
|
Bedrooms Total
|
4 |
|
Appliances
|
Dishwasher, Dryer, Freezer, Refrigerator, Stove, Water Meter, Water Softener, Washer, Microwave Built-in, Window Coverings, Garage Door Opener |
|
Architectural Style
|
Bungalow |
|
Basement Development
|
Finished |
|
Basement Type
|
Full (finished) |
|
Construction Style Attachment
|
Detached |
|
Cooling Type
|
Central Air Conditioning |
|
Exterior Finish
|
Brick, Vinyl Siding |
|
Fire Protection
|
Smoke Detectors |
|
Fireplace Present
|
Yes |
|
Fireplace Total
|
1 |
|
Fixture
|
Ceiling Fans |
|
Heating Fuel
|
Natural Gas |
|
Heating Type
|
Forced Air |
|
Stories Total
|
1 |
|
Size Interior
|
3,296 Ft2 |
|
Type
|
House |
|
Utility Water
|
Municipal Water |
Parking
Land
|
Access Type
|
Highway Access |
|
Acreage
|
No |
|
Fence Type
|
Fence |
|
Land Amenities
|
Park, Playground, Public Transit, Shopping |
|
Landscape Features
|
Landscaped |
|
Sewer
|
Municipal Sewage System |
|
Size Frontage
|
29 Ft |
|
Size Total Text
|
Under 1/2 Acre |
|
Zoning Description
|
Res 4 |
Rooms
| Level |
Type |
Length |
Width |
Dimensions |
|
Second Level |
Primary Bedroom |
|
|
18'1'' x 19'2'' |
|
Basement |
Other |
|
|
11'4'' x 10'4'' |
|
Basement |
Bedroom |
|
|
12'11'' x 9'6'' |
|
Basement |
Recreation Room |
|
|
27'7'' x 18'1'' |
|
Basement |
4pc Bathroom |
|
|
9'0'' x 8'7'' |
|
Main Level |
Bedroom |
|
|
11'11'' x 11'11'' |
|
Main Level |
Bedroom |
|
|
13'4'' x 11'11'' |
|
Main Level |
4pc Bathroom |
|
|
7'11'' x 6'10'' |
|
Main Level |
4pc Bathroom |
|
|
Measurements not available |
|
Main Level |
Great Room |
|
|
16'6'' x 16'3'' |
|
Main Level |
Kitchen |
|
|
13'8'' x 11'11'' |
|
Main Level |
Dining Room |
|
|
11'0'' x 11'0'' |
Utilities
|
Cable
|
Available |
|
Telephone
|
Available |
https://www.realtor.ca/real-estate/28787403/501-isaiah-crescent-kitchener

