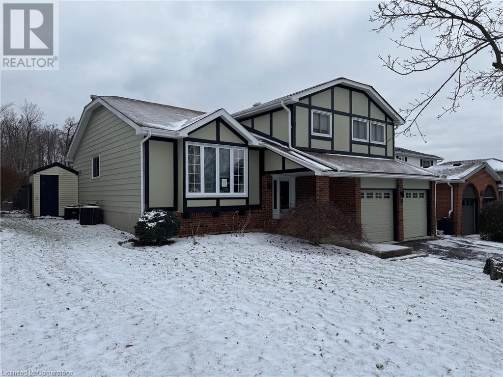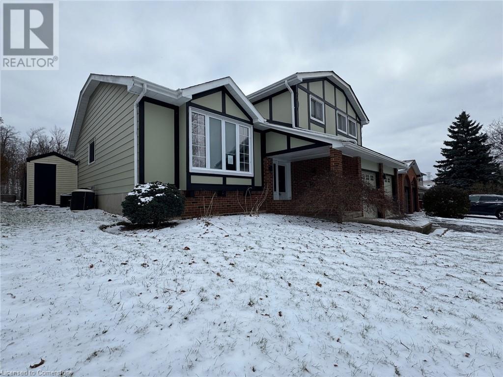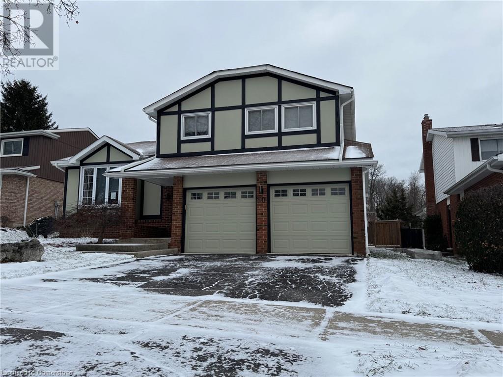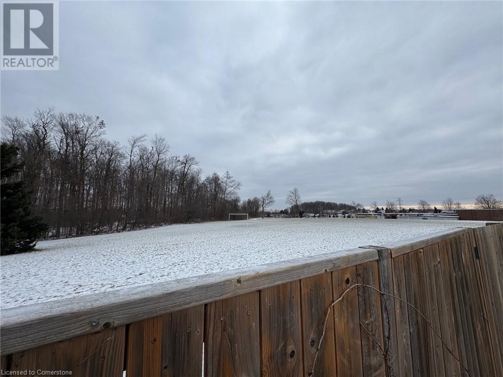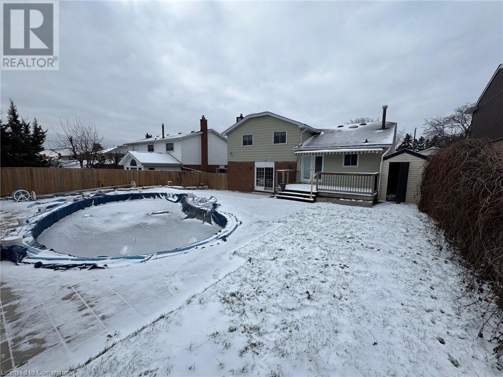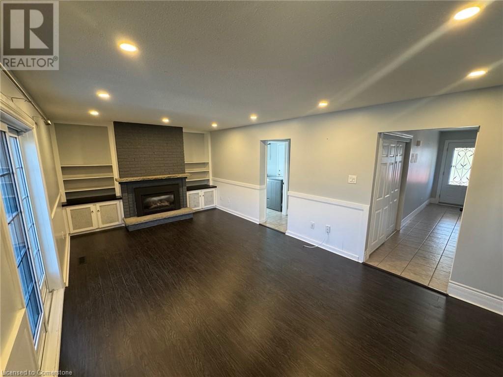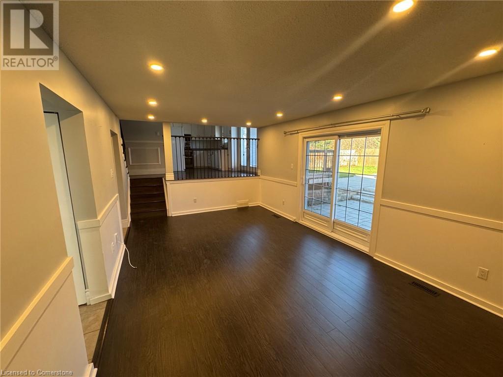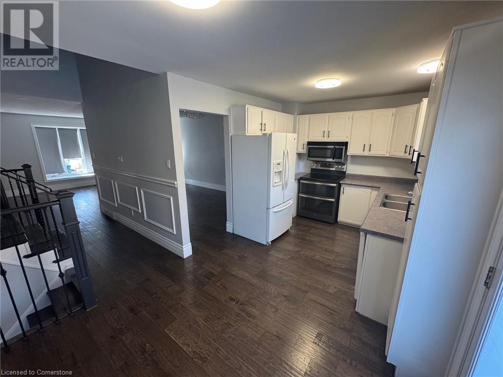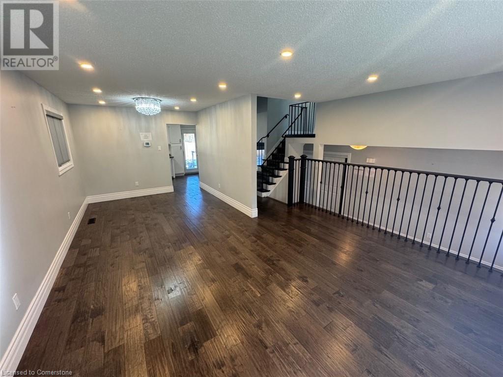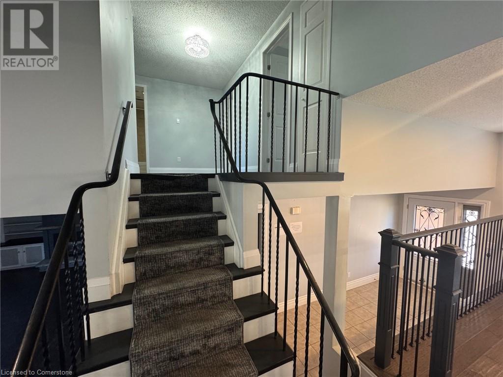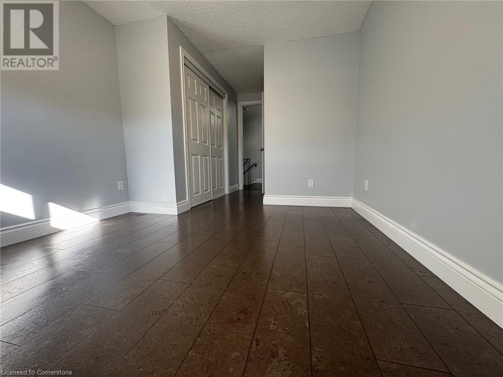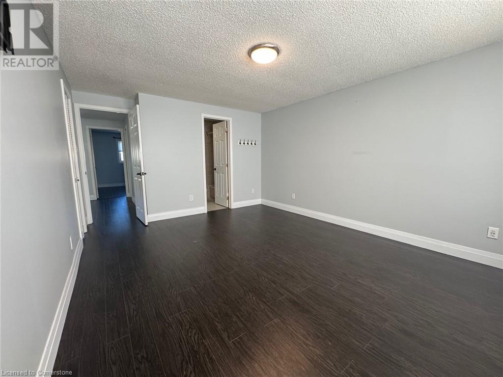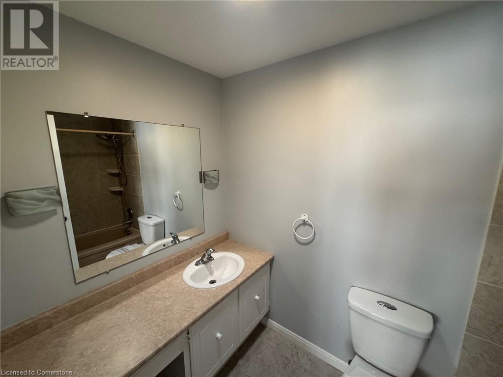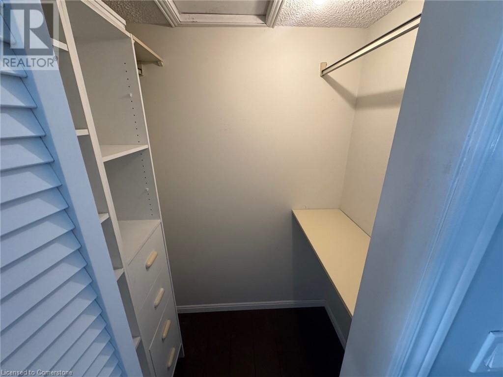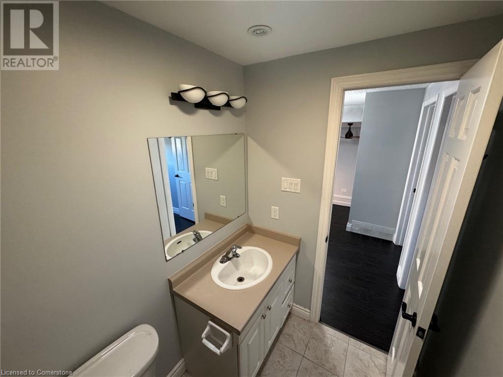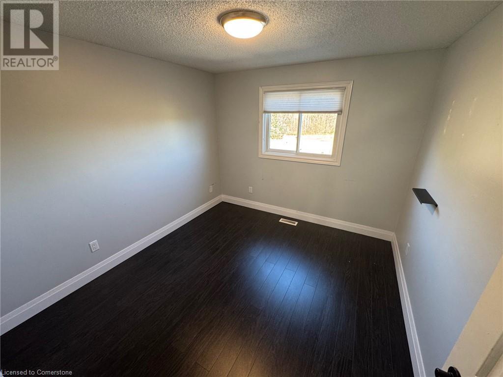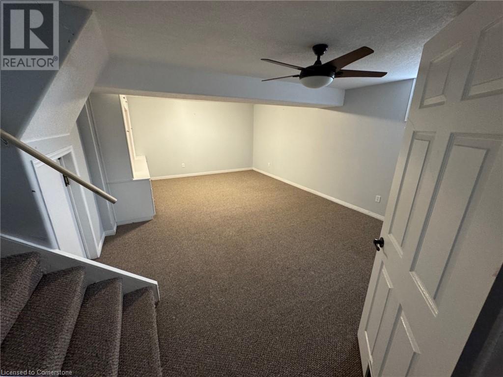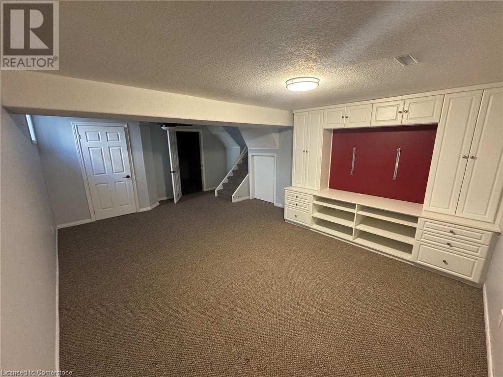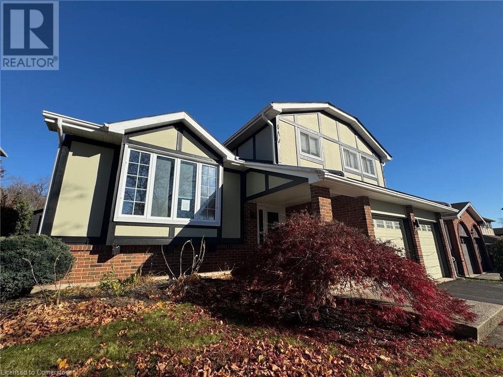4 Bedroom
3 Bathroom
2,342 ft2
Fireplace
Central Air Conditioning
Forced Air
$969,900
Welcome to Your Dream Home at 50 Winding Way! Step onto the charming covered porch and into a home that feels like a warm embrace. Nestled on a peaceful crescent, this gem welcomes you with an immaculate front yard and a tiled foyer that leads to a cozy family room. Picture this: a crackling fireplace, sunlight streaming through sliding doors, and a backyard oasis just waiting to be explored. Speaking of the backyard—wow! A sparkling pool awaits for when you are ready to lounge away lazy Sundays or host epic BBQs, all with a lush open space as a backdrop. Inside, the living room boasts elegant bay windows and flows seamlessly into the open-concept living and dining areas—perfect for family gatherings or cozy evenings. Head upstairs to discover four generously sized bedrooms, including a primary retreat with a luxurious 4-piece ensuite, and a total of three bathrooms to keep everyone happy. Need more space? The finished basement is ready to be your rec room, home gym, or anything you can dream up, with plenty of storage to keep things tidy. The exterior shines with curb appeal, featuring a double-car garage and a wide driveway for all your parking needs. Plus, you’re just steps away from schools and parks, and minutes from shopping and the expressway. Your future starts here—schedule a tour today and make 50 Winding Way your forever home! (id:43503)
Property Details
|
MLS® Number
|
40685013 |
|
Property Type
|
Single Family |
|
Amenities Near By
|
Golf Nearby, Park, Place Of Worship, Playground, Public Transit, Schools, Shopping |
|
Equipment Type
|
Water Heater |
|
Parking Space Total
|
4 |
|
Rental Equipment Type
|
Water Heater |
Building
|
Bathroom Total
|
3 |
|
Bedrooms Above Ground
|
4 |
|
Bedrooms Total
|
4 |
|
Basement Development
|
Finished |
|
Basement Type
|
Full (finished) |
|
Constructed Date
|
1976 |
|
Construction Style Attachment
|
Detached |
|
Cooling Type
|
Central Air Conditioning |
|
Exterior Finish
|
Aluminum Siding, Brick |
|
Fireplace Present
|
Yes |
|
Fireplace Total
|
1 |
|
Fireplace Type
|
Other - See Remarks |
|
Half Bath Total
|
1 |
|
Heating Fuel
|
Natural Gas |
|
Heating Type
|
Forced Air |
|
Size Interior
|
2,342 Ft2 |
|
Type
|
House |
|
Utility Water
|
Municipal Water |
Parking
Land
|
Acreage
|
No |
|
Land Amenities
|
Golf Nearby, Park, Place Of Worship, Playground, Public Transit, Schools, Shopping |
|
Sewer
|
Municipal Sewage System |
|
Size Depth
|
110 Ft |
|
Size Frontage
|
55 Ft |
|
Size Total Text
|
Under 1/2 Acre |
|
Zoning Description
|
R1 |
Rooms
| Level |
Type |
Length |
Width |
Dimensions |
|
Second Level |
Living Room |
|
|
14'11'' x 12'6'' |
|
Second Level |
Dining Room |
|
|
10'6'' x 10'0'' |
|
Second Level |
Kitchen |
|
|
16'5'' x 9'3'' |
|
Third Level |
Full Bathroom |
|
|
Measurements not available |
|
Third Level |
4pc Bathroom |
|
|
Measurements not available |
|
Third Level |
Bedroom |
|
|
10'1'' x 9'6'' |
|
Third Level |
Bedroom |
|
|
15'11'' x 9'6'' |
|
Third Level |
Bedroom |
|
|
11'11'' x 10'2'' |
|
Third Level |
Primary Bedroom |
|
|
16'10'' x 11'10'' |
|
Basement |
Utility Room |
|
|
16'0'' x 9'2'' |
|
Basement |
Recreation Room |
|
|
21'4'' x 12'1'' |
|
Main Level |
Laundry Room |
|
|
Measurements not available |
|
Main Level |
2pc Bathroom |
|
|
Measurements not available |
|
Main Level |
Family Room |
|
|
21'6'' x 12'1'' |
https://www.realtor.ca/real-estate/27735626/50-winding-way-kitchener

