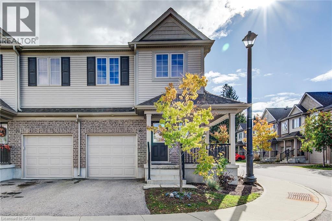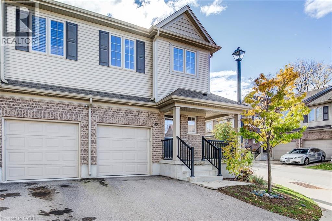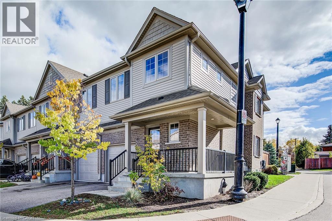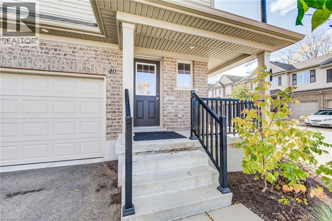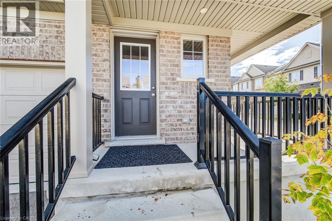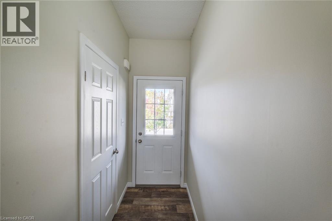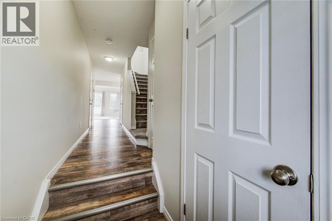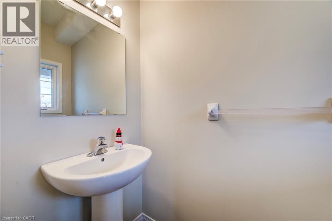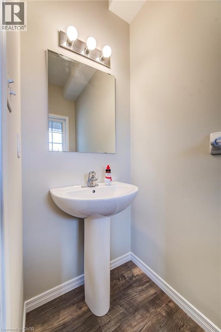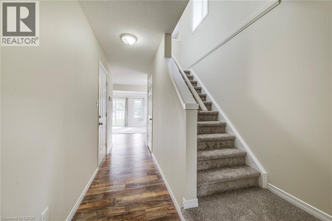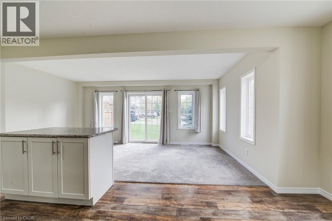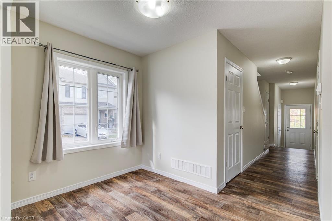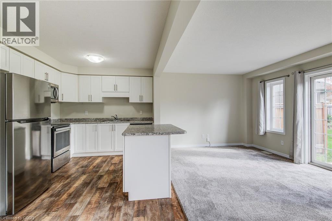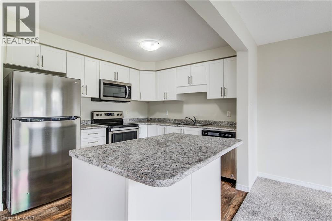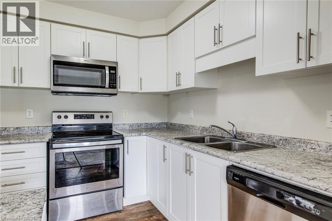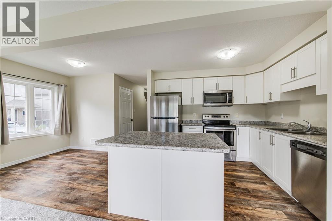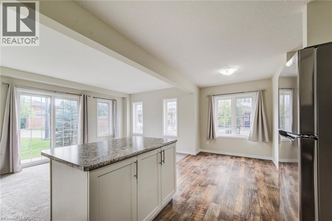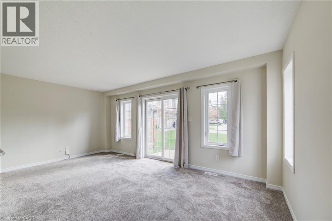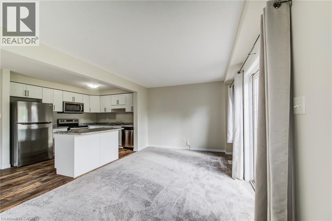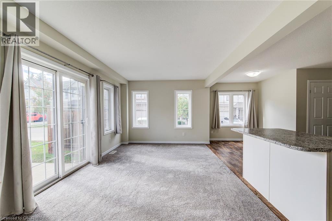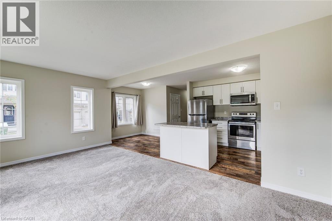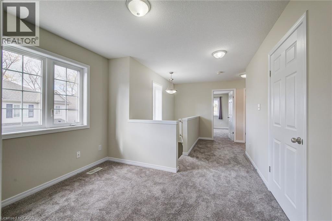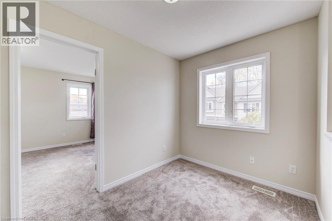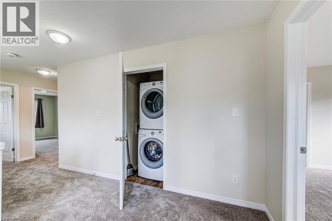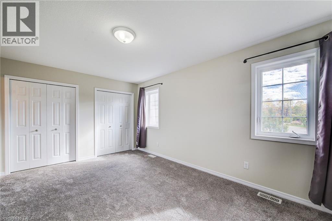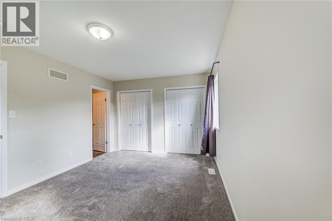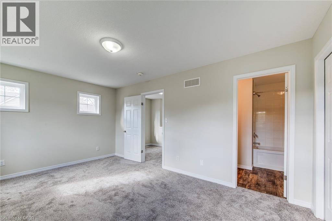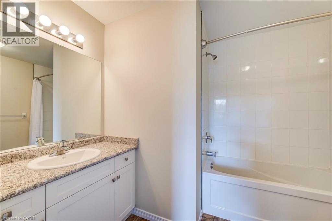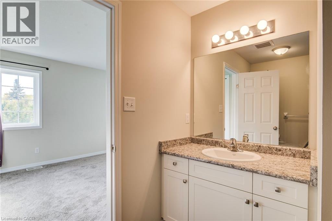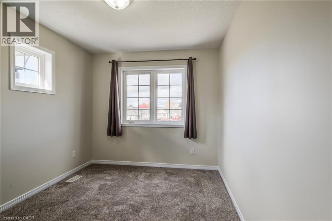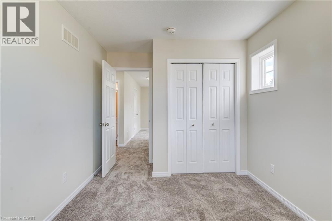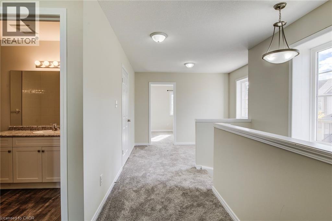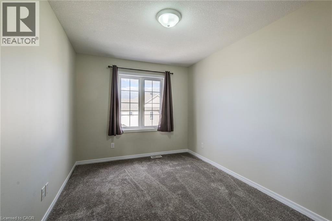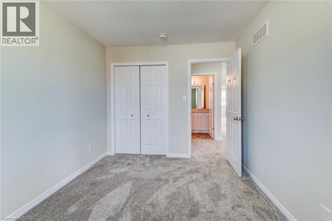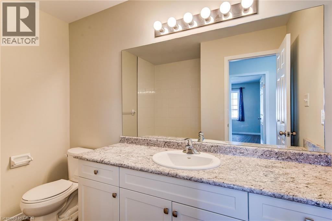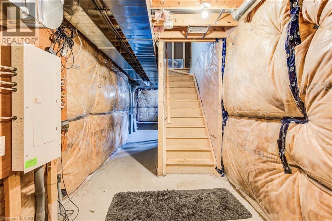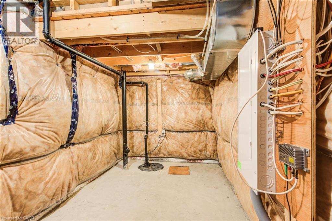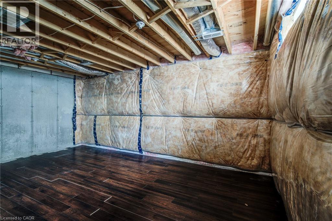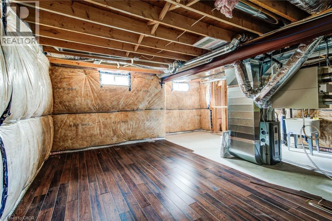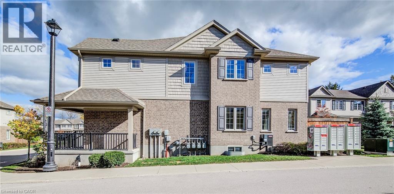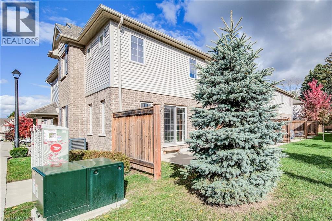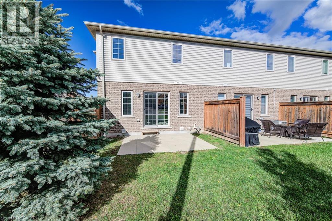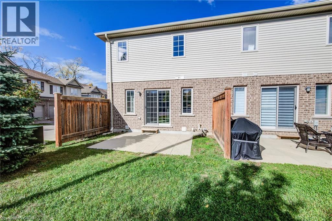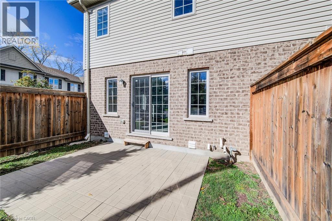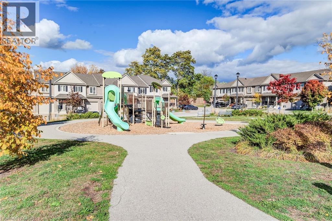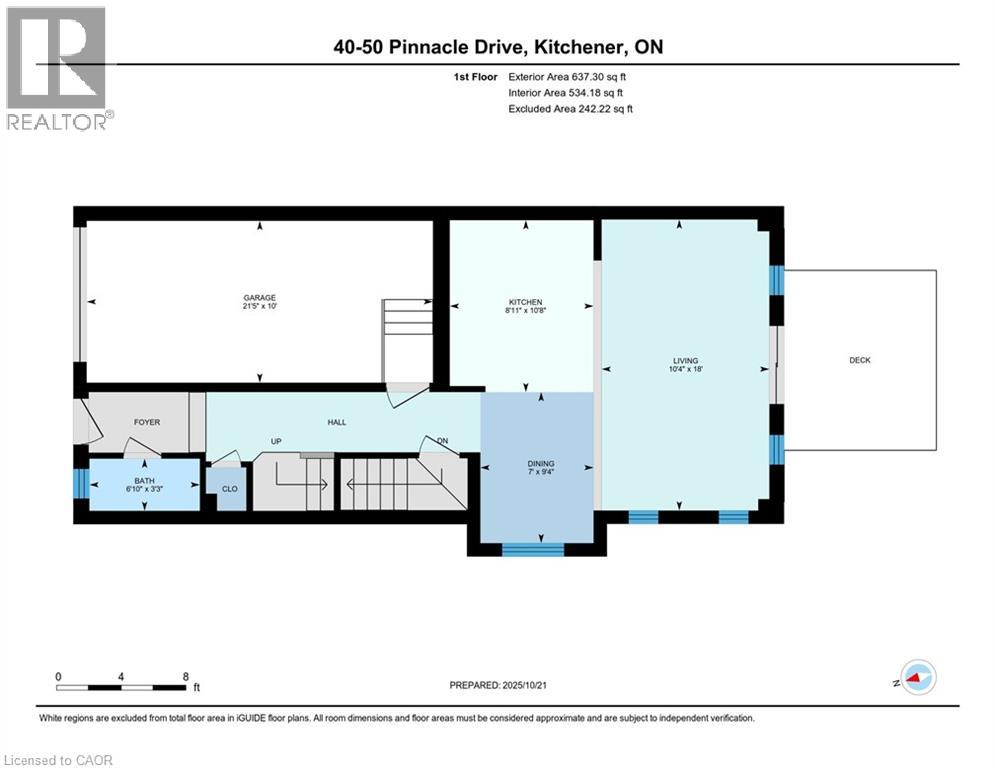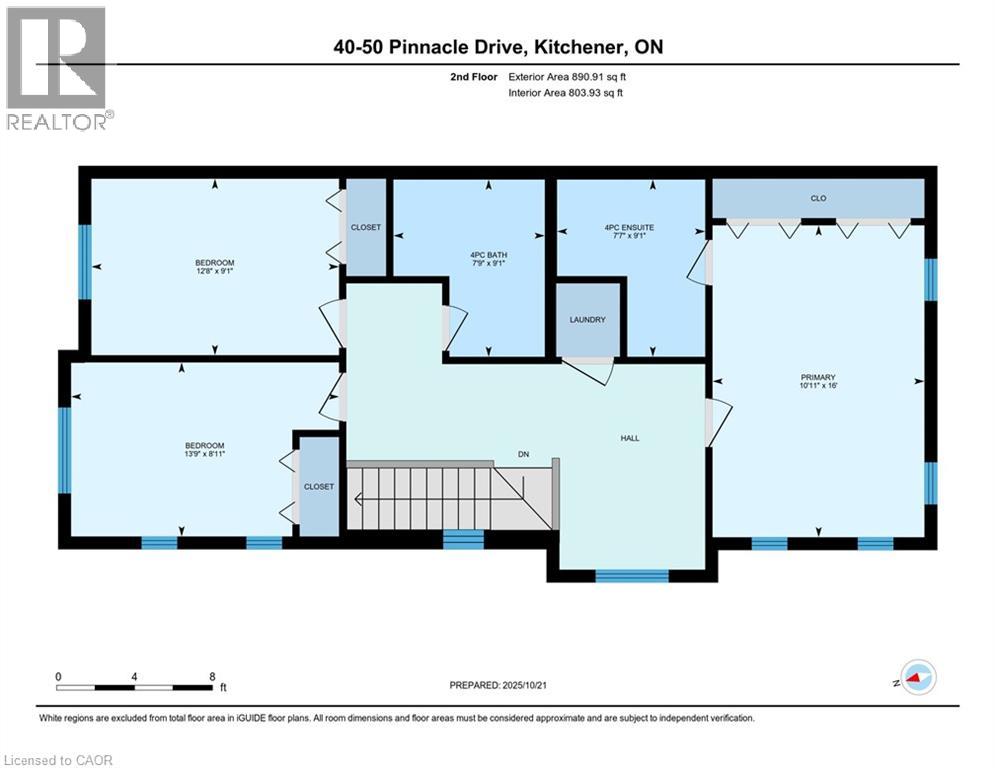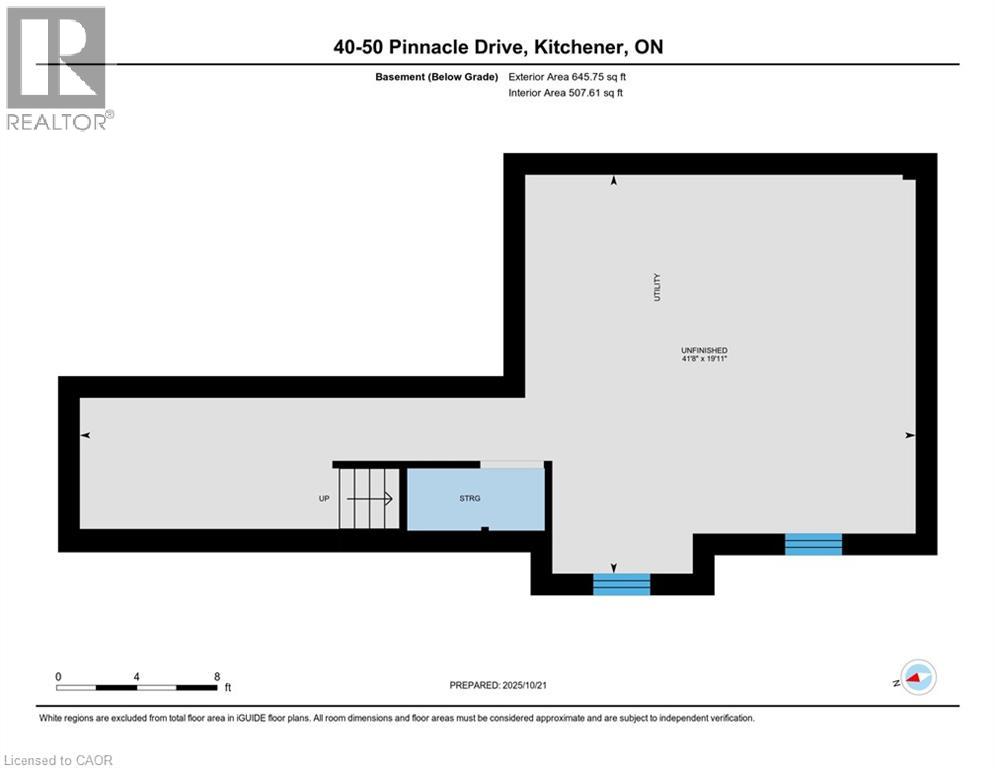50 Pinnacle Drive Unit# 40 Kitchener, Ontario N2P 0H8
$599,900Maintenance, Insurance, Common Area Maintenance, Landscaping, Property Management
$256.83 Monthly
Maintenance, Insurance, Common Area Maintenance, Landscaping, Property Management
$256.83 MonthlyWelcome to 50 Pinnacle Drive Unit 40, Kitchener, Ontario N2P 0H8! This beautiful 3-bedroom, 2.5-bathroom corner townhome offers the perfect blend of comfort, style, and convenience. Fresh paint and brand-new carpeting throughout, along with abundant natural light, create a bright and move-in ready home. The main level features a modern open-concept layout with neutral tones and elegant finishes, while the spacious eat-in kitchen with a breakfast island overlooks a charming patio, ideal for outdoor dining or relaxing. Upstairs, the primary bedroom includes a 4-piece ensuite and double closets, and two additional bedrooms, ample storage, and a versatile den area provide flexible space for work or study. For added convenience, the laundry room is located on the top floor close to the bedrooms. Additional highlights include direct garage access, parking for two vehicles, and a large basement ready to be transformed into a recreation room, home gym, or additional living space. Situated near amenities, Conestoga College, parks, and just minutes from Highway 401, this bright and cozy corner unit offers a lifestyle of ease, warmth, and functionality. (id:43503)
Property Details
| MLS® Number | 40779755 |
| Property Type | Single Family |
| Neigbourhood | Doon |
| Amenities Near By | Golf Nearby, Park, Playground, Public Transit, Schools, Shopping |
| Equipment Type | Water Heater |
| Features | Conservation/green Belt, Balcony, Paved Driveway |
| Parking Space Total | 2 |
| Rental Equipment Type | Water Heater |
Building
| Bathroom Total | 3 |
| Bedrooms Above Ground | 3 |
| Bedrooms Total | 3 |
| Appliances | Dishwasher, Dryer, Microwave, Refrigerator, Stove, Washer, Hood Fan |
| Architectural Style | 2 Level |
| Basement Development | Unfinished |
| Basement Type | Full (unfinished) |
| Construction Style Attachment | Attached |
| Cooling Type | Central Air Conditioning |
| Exterior Finish | Brick, Vinyl Siding |
| Half Bath Total | 1 |
| Heating Fuel | Natural Gas |
| Stories Total | 2 |
| Size Interior | 1,372 Ft2 |
| Type | Row / Townhouse |
| Utility Water | Municipal Water |
Parking
| Attached Garage |
Land
| Access Type | Highway Access, Highway Nearby |
| Acreage | No |
| Land Amenities | Golf Nearby, Park, Playground, Public Transit, Schools, Shopping |
| Sewer | Municipal Sewage System |
| Size Total Text | Unknown |
| Zoning Description | V |
Rooms
| Level | Type | Length | Width | Dimensions |
|---|---|---|---|---|
| Second Level | 4pc Bathroom | 6'6'' x 6'6'' | ||
| Second Level | Bedroom | 8'10'' x 11'5'' | ||
| Second Level | Bedroom | 9'2'' x 12'10'' | ||
| Second Level | 4pc Bathroom | 7'7'' x 7'7'' | ||
| Second Level | Loft | 8'10'' x 7'5'' | ||
| Second Level | Bedroom | 16'0'' x 10'10'' | ||
| Main Level | Great Room | 18'0'' x 10'4'' | ||
| Main Level | Kitchen | 10'4'' x 8'10'' | ||
| Main Level | Dining Room | 7'8'' x 7'6'' | ||
| Main Level | 2pc Bathroom | 7'7'' x 7'7'' |
https://www.realtor.ca/real-estate/29018035/50-pinnacle-drive-unit-40-kitchener
Contact Us
Contact us for more information

