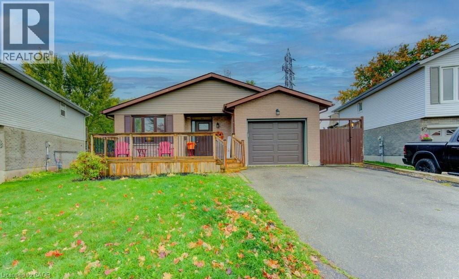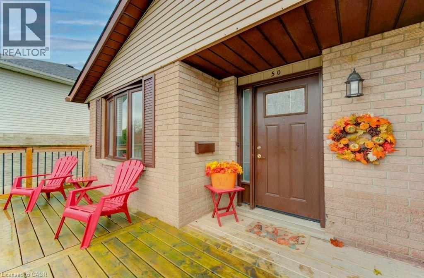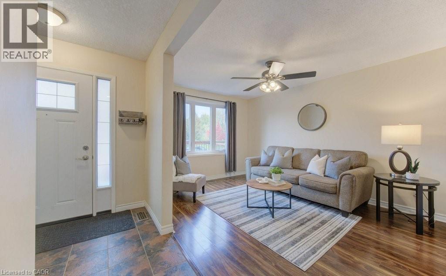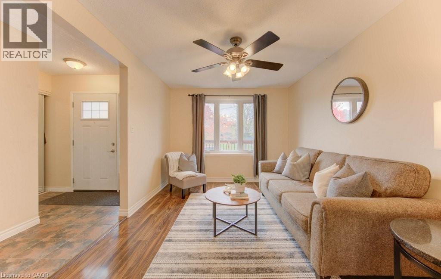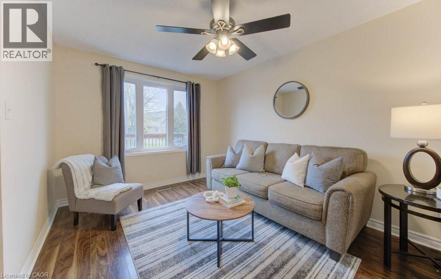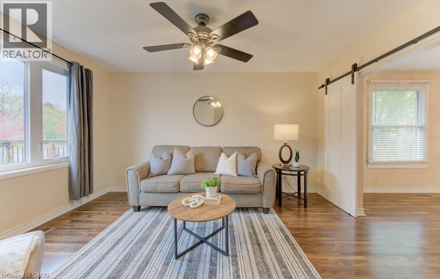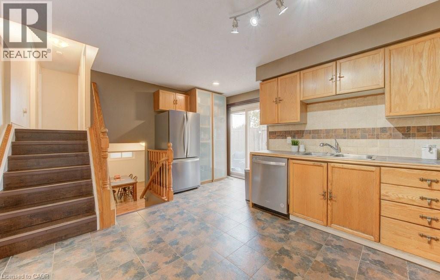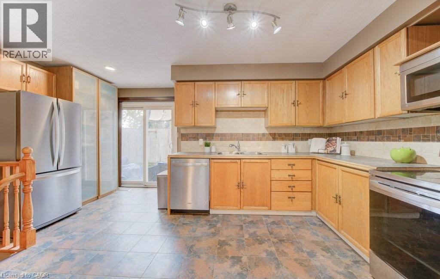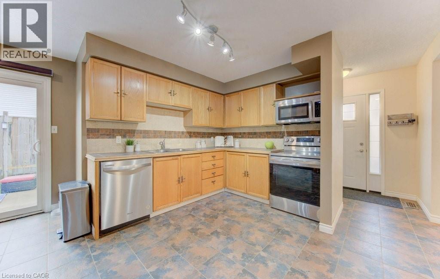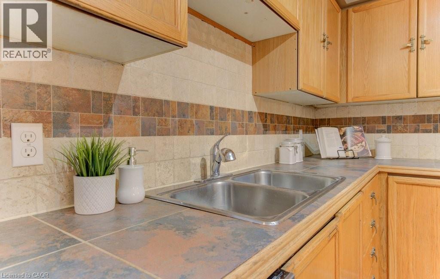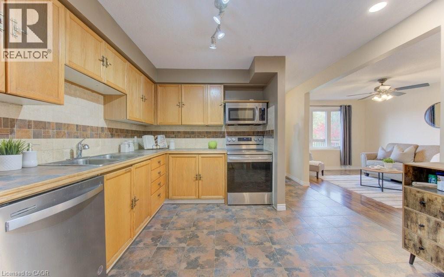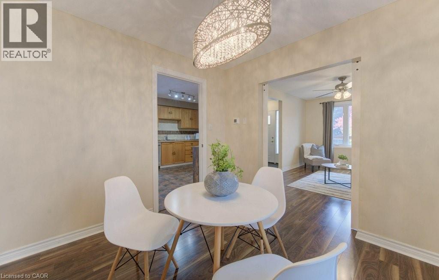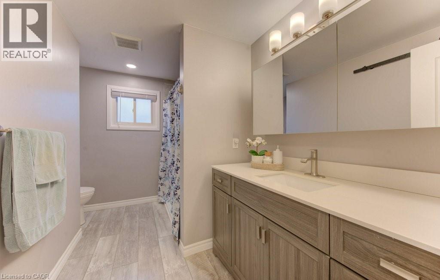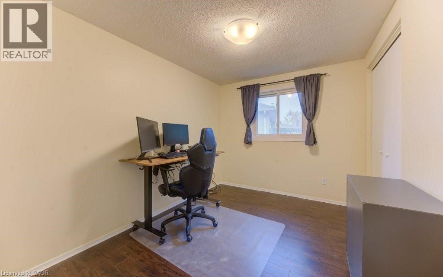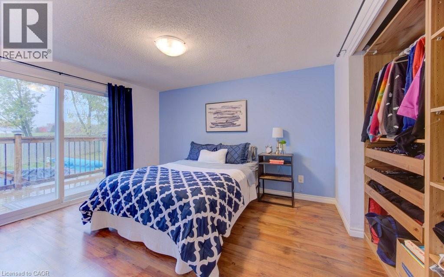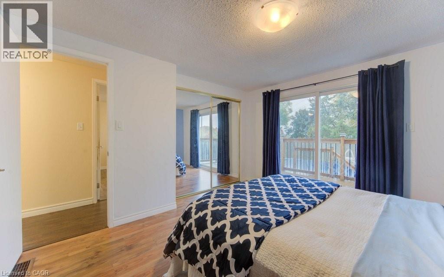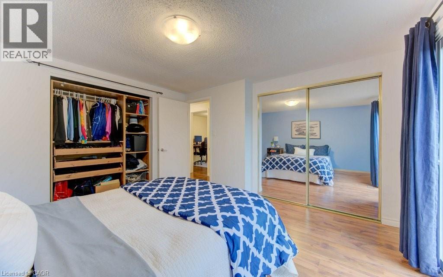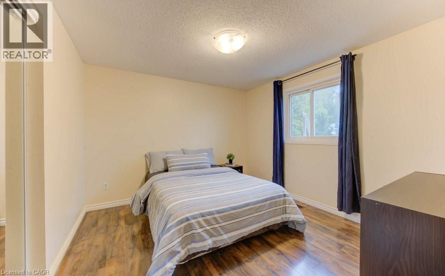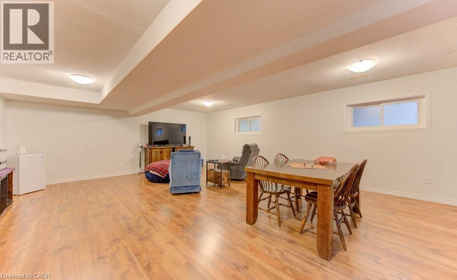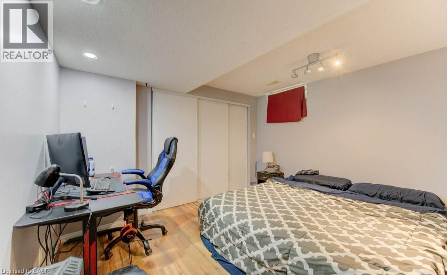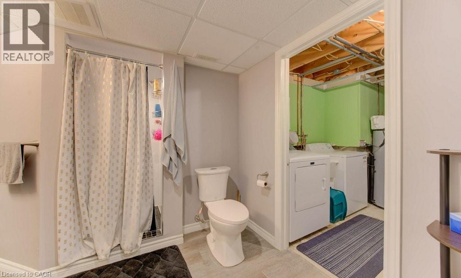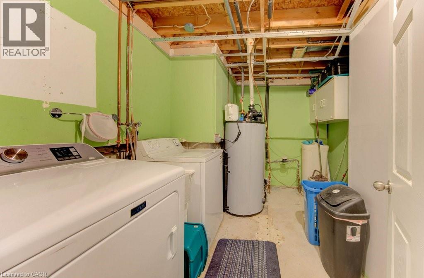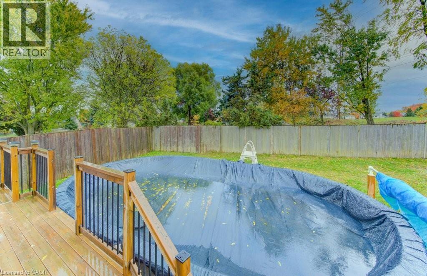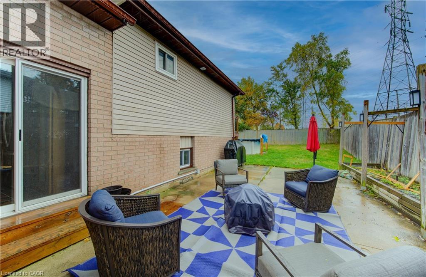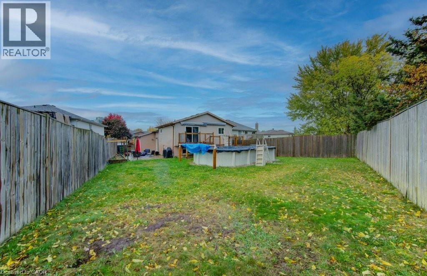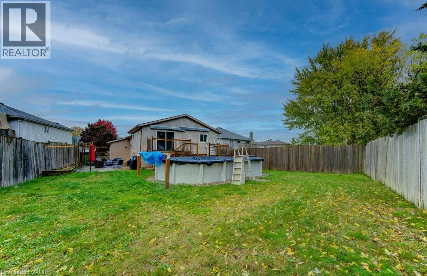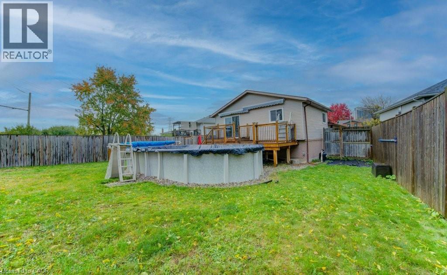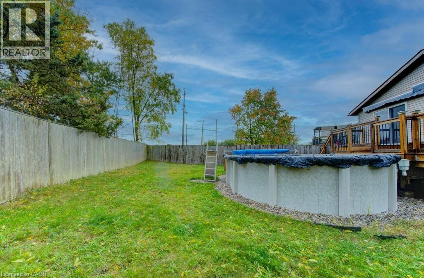4 Bedroom
2 Bathroom
1,167 ft2
Above Ground Pool
Central Air Conditioning
Forced Air
$749,900
Spacious 4-level backsplit in the family-friendly Forest Heights Neighbourhood! Lovingly maintained and thoughtfully updated, this home offers the perfect balance of comfort and entertainment. The oversized private backyard features a heated Pioneer pool (2021), large back deck, and retractable awnings are ideal for summer gatherings. Inside, you’ll find 3 generous bedrooms and a massive 24' x 19' recreation room providing plenty of space for family living or entertaining. Updates include new furnace and air conditioning (2024), main bath renovation, pool, deck and awnings (2021), upstairs hallway and 3rd bedroom flooring (2020), roof (2019), and central air, front deck, living/dining flooring, and lower-level bath renovation (2018). Set in one of Kitchener’s most desirable, family-friendly neighbourhoods, close to schools, shopping, and parks .. This is a house you would love to call home! (id:43503)
Property Details
|
MLS® Number
|
40781911 |
|
Property Type
|
Single Family |
|
Neigbourhood
|
Forest Heights |
|
Amenities Near By
|
Hospital, Park, Place Of Worship, Playground, Public Transit, Schools, Shopping |
|
Community Features
|
Community Centre, School Bus |
|
Equipment Type
|
Water Heater |
|
Features
|
Backs On Greenbelt, Conservation/green Belt |
|
Parking Space Total
|
3 |
|
Pool Type
|
Above Ground Pool |
|
Rental Equipment Type
|
Water Heater |
|
Structure
|
Porch |
Building
|
Bathroom Total
|
2 |
|
Bedrooms Above Ground
|
3 |
|
Bedrooms Below Ground
|
1 |
|
Bedrooms Total
|
4 |
|
Appliances
|
Dishwasher, Dryer, Microwave, Refrigerator, Stove, Washer |
|
Basement Development
|
Finished |
|
Basement Type
|
Full (finished) |
|
Constructed Date
|
1986 |
|
Construction Style Attachment
|
Detached |
|
Cooling Type
|
Central Air Conditioning |
|
Exterior Finish
|
Aluminum Siding, Brick |
|
Fixture
|
Ceiling Fans |
|
Foundation Type
|
Poured Concrete |
|
Heating Fuel
|
Natural Gas |
|
Heating Type
|
Forced Air |
|
Size Interior
|
1,167 Ft2 |
|
Type
|
House |
|
Utility Water
|
Municipal Water |
Parking
Land
|
Access Type
|
Highway Access, Highway Nearby |
|
Acreage
|
No |
|
Fence Type
|
Fence |
|
Land Amenities
|
Hospital, Park, Place Of Worship, Playground, Public Transit, Schools, Shopping |
|
Sewer
|
Municipal Sewage System |
|
Size Frontage
|
40 Ft |
|
Size Total Text
|
Under 1/2 Acre |
|
Zoning Description
|
R2a |
Rooms
| Level |
Type |
Length |
Width |
Dimensions |
|
Second Level |
4pc Bathroom |
|
|
10'10'' x 8'4'' |
|
Second Level |
Bedroom |
|
|
10'8'' x 8'4'' |
|
Second Level |
Bedroom |
|
|
10'9'' x 10'5'' |
|
Second Level |
Primary Bedroom |
|
|
12'9'' x 11'11'' |
|
Basement |
Bedroom |
|
|
13'6'' x 11'6'' |
|
Basement |
Utility Room |
|
|
9'11'' x 9'7'' |
|
Basement |
Laundry Room |
|
|
10'11'' x 8'4'' |
|
Basement |
3pc Bathroom |
|
|
10'1'' x 9'1'' |
|
Lower Level |
Recreation Room |
|
|
24'0'' x 19'8'' |
|
Main Level |
Dining Room |
|
|
10'1'' x 9'9'' |
|
Main Level |
Kitchen |
|
|
16'8'' x 14'2'' |
|
Main Level |
Living Room |
|
|
14'0'' x 10'1'' |
https://www.realtor.ca/real-estate/29027783/50-newbury-drive-kitchener

