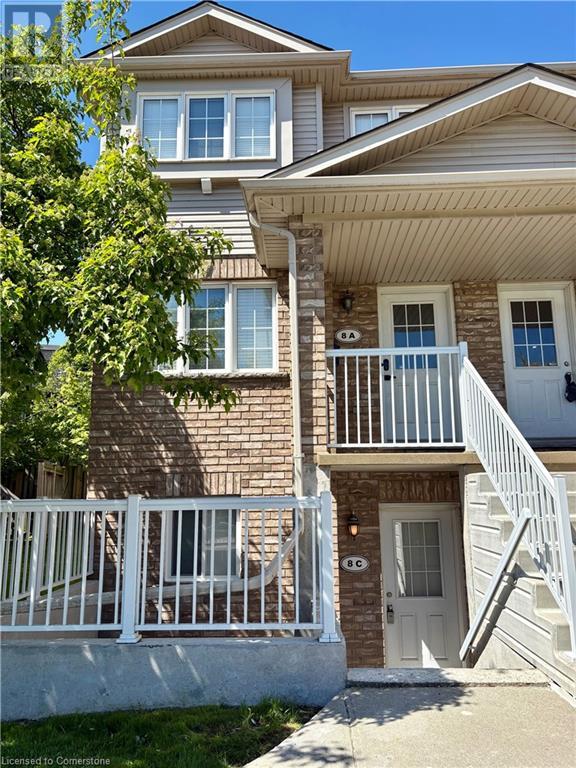1 Bedroom
1 Bathroom
755 ft2
Central Air Conditioning
Forced Air
$1,800 MonthlyExterior Maintenance
This bright, move-in-ready townhouse condo offers the perfect blend of convenience and comfort with its open-concept layout. You'll enjoy modern appliances including a dishwasher, in-suite laundry, a spacious 4-piece bathroom, a bedroom with double closets for plenty of storage, and enough space for a home office. The private patio is ideal for BBQs and relaxing outdoors. Enjoy your exclusive parking spot right out front of your door, as well as the added privacy and peace of being located in a end-unit tucked away at the back of the complex. This is a highly walkable location featuring transit just a 3-minute walk away and groceries only 11 minutes (800m) on foot. Plus being just minutes from Hwy 7/8, Sunrise Plaza shopping, the SmartCentre on Strasburg Road, McLennan Park and all local amenities. This modern space is perfect for a young professional, retiree, or someone looking for quiet low-maintenance living. Recent upgrades include new wood laminate floors (2025), furnace (2024), A/C unit (2022), a new water softener (2024) and freshly painted. This unit is ready for you immediately - don't miss your opportunity to book a showing! (id:43503)
Property Details
|
MLS® Number
|
40733779 |
|
Property Type
|
Single Family |
|
Neigbourhood
|
Laurentian Hills |
|
Amenities Near By
|
Hospital, Park, Playground, Public Transit, Schools, Shopping |
|
Features
|
Southern Exposure, Corner Site, Balcony, No Pet Home, Sump Pump |
|
Parking Space Total
|
1 |
Building
|
Bathroom Total
|
1 |
|
Bedrooms Above Ground
|
1 |
|
Bedrooms Total
|
1 |
|
Appliances
|
Dishwasher, Dryer, Refrigerator, Stove, Water Softener, Washer, Hood Fan, Window Coverings |
|
Basement Type
|
None |
|
Constructed Date
|
2007 |
|
Construction Style Attachment
|
Attached |
|
Cooling Type
|
Central Air Conditioning |
|
Exterior Finish
|
Brick, Vinyl Siding |
|
Heating Fuel
|
Natural Gas |
|
Heating Type
|
Forced Air |
|
Stories Total
|
1 |
|
Size Interior
|
755 Ft2 |
|
Type
|
Apartment |
|
Utility Water
|
Municipal Water |
Parking
Land
|
Access Type
|
Highway Access |
|
Acreage
|
No |
|
Land Amenities
|
Hospital, Park, Playground, Public Transit, Schools, Shopping |
|
Sewer
|
Municipal Sewage System |
|
Size Total Text
|
Unknown |
|
Zoning Description
|
A |
Rooms
| Level |
Type |
Length |
Width |
Dimensions |
|
Main Level |
Laundry Room |
|
|
Measurements not available |
|
Main Level |
4pc Bathroom |
|
|
Measurements not available |
|
Main Level |
Bedroom |
|
|
11'10'' x 11'11'' |
|
Main Level |
Living Room |
|
|
10'10'' x 14'4'' |
|
Main Level |
Kitchen/dining Room |
|
|
14'1'' x 14'4'' |
https://www.realtor.ca/real-estate/28375573/50-howe-drive-unit-8c-kitchener























