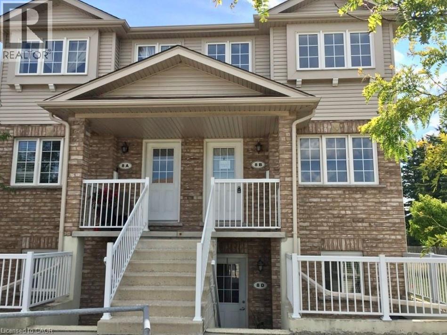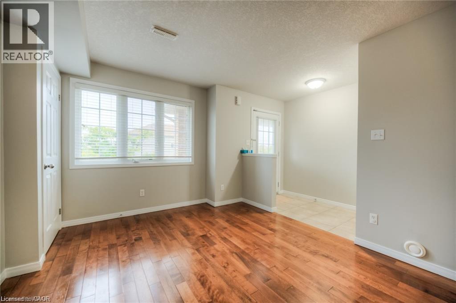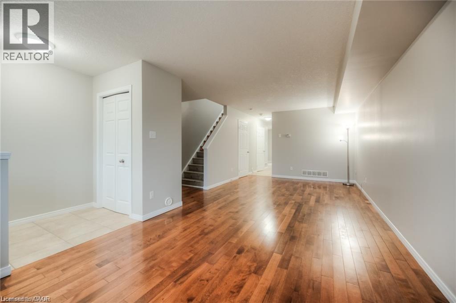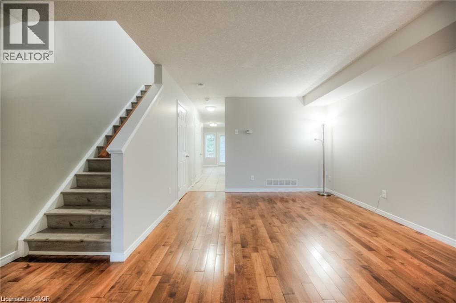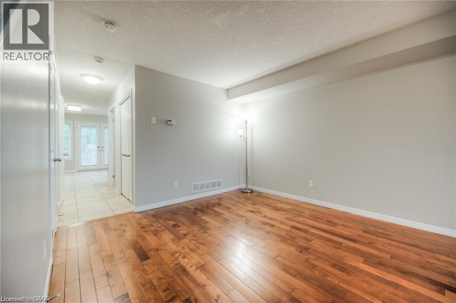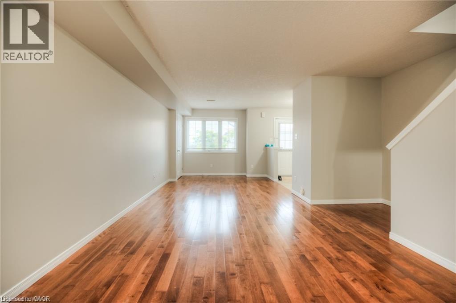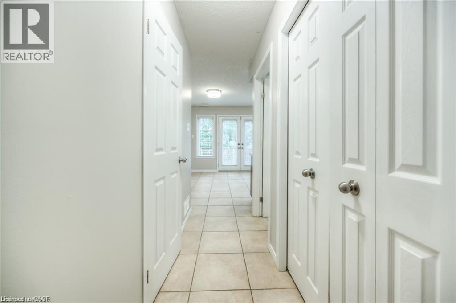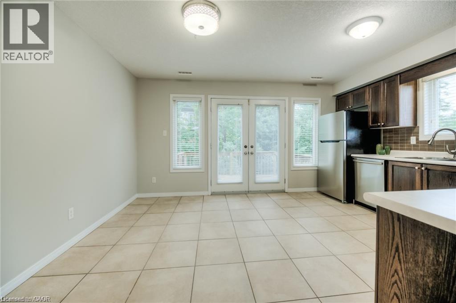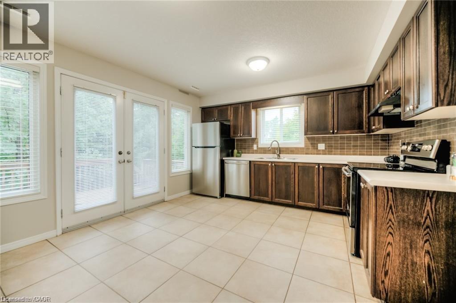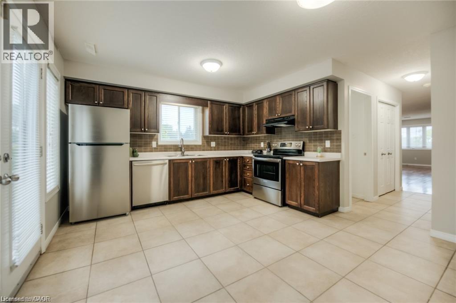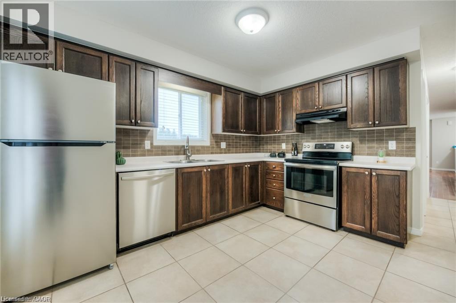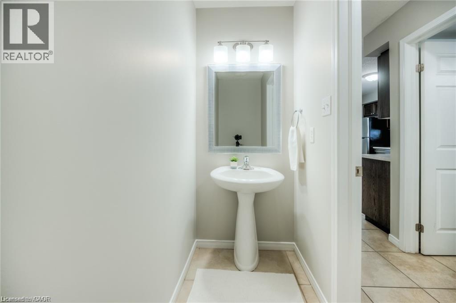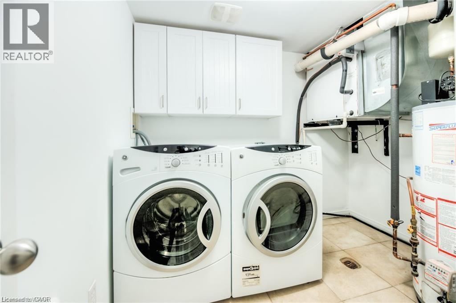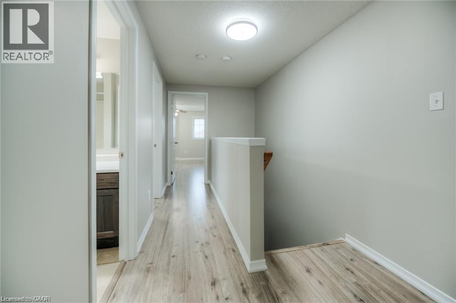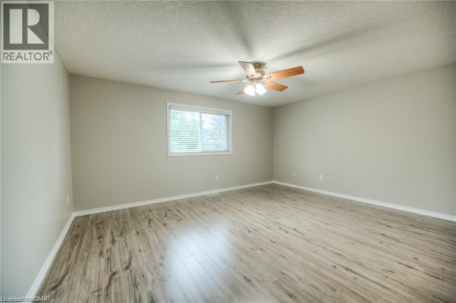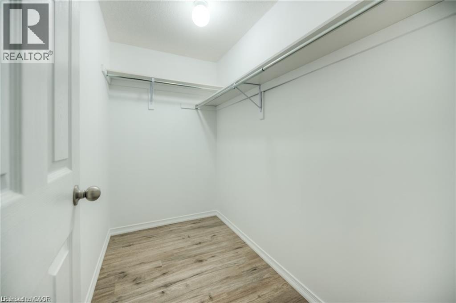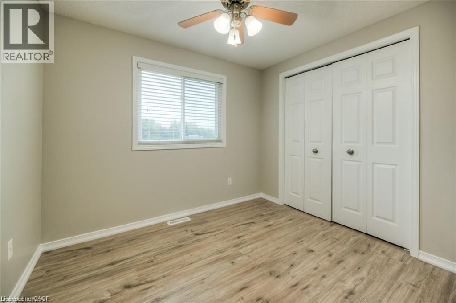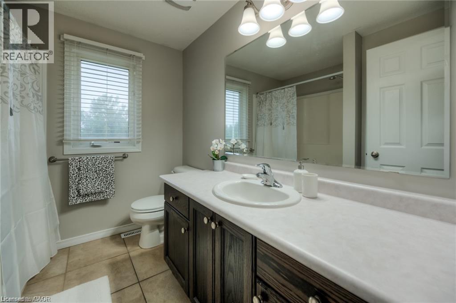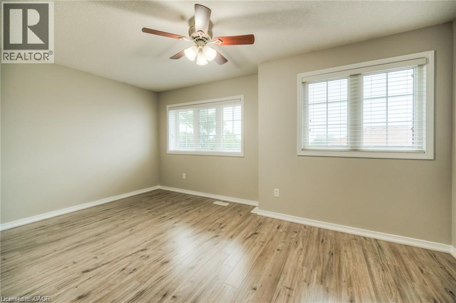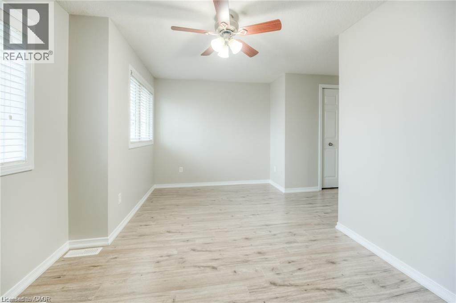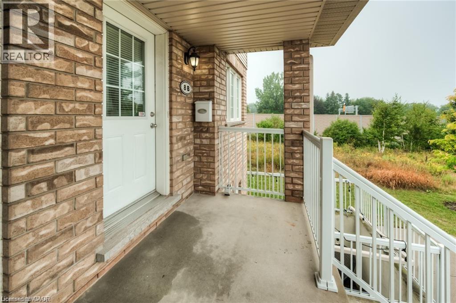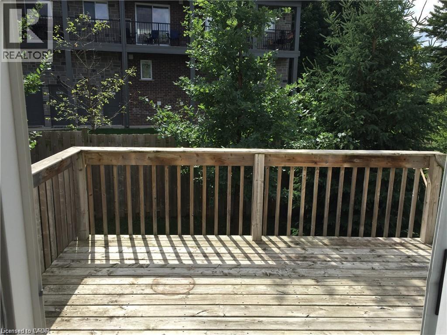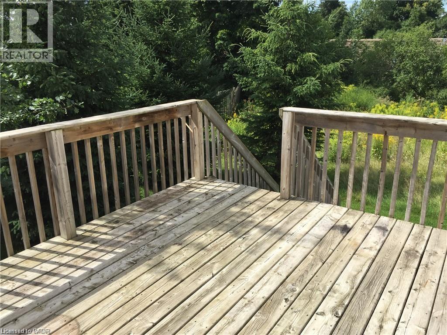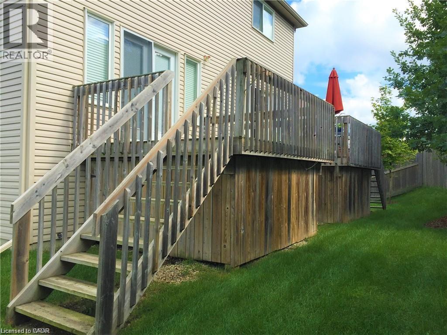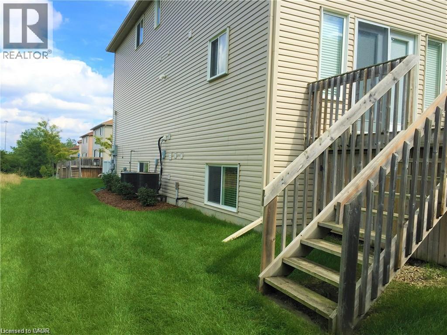50 Howe Drive Unit# 8b Kitchener, Ontario N2E 0A3
$2,800 MonthlyInsurance, Landscaping, Property Management, ParkingMaintenance, Insurance, Landscaping, Property Management, Parking
$262.44 Monthly
Maintenance, Insurance, Landscaping, Property Management, Parking
$262.44 MonthlyWelcome to this beautifully updated 3-bedroom, 1.5-bathroom townhome offering 1510 sq ft of stylish living space. The main floor features hardwood and tile flooring, while the second floor is adorned with sleek laminates. The contemporary eat-in kitchen, equipped with stainless steel appliances, opens to a backyard deck, perfect for entertaining. This end unit provides extra space and privacy with a spacious side yard. Conveniently located minutes from Sunrise Mall, Hwy 86, and within walking distance to Forest Hill, Trillium, and Laurentian Public Schools. An excellent leasing opportunity in a fantastic neighbourhood! (id:43503)
Property Details
| MLS® Number | 40774457 |
| Property Type | Single Family |
| Neigbourhood | Laurentian Hills |
| Amenities Near By | Hospital, Public Transit, Schools |
| Equipment Type | None |
| Features | Southern Exposure, Balcony |
| Parking Space Total | 1 |
| Rental Equipment Type | None |
Building
| Bathroom Total | 2 |
| Bedrooms Above Ground | 3 |
| Bedrooms Total | 3 |
| Appliances | Dishwasher, Dryer, Refrigerator, Stove, Washer |
| Basement Type | None |
| Constructed Date | 2007 |
| Construction Style Attachment | Attached |
| Cooling Type | Central Air Conditioning |
| Exterior Finish | Brick, Vinyl Siding |
| Foundation Type | Poured Concrete |
| Half Bath Total | 1 |
| Heating Fuel | Natural Gas |
| Heating Type | Forced Air |
| Size Interior | 1,510 Ft2 |
| Type | Row / Townhouse |
| Utility Water | Municipal Water |
Parking
| None |
Land
| Access Type | Highway Access |
| Acreage | No |
| Land Amenities | Hospital, Public Transit, Schools |
| Sewer | Municipal Sewage System |
| Size Total Text | Under 1/2 Acre |
| Zoning Description | Res-5 |
Rooms
| Level | Type | Length | Width | Dimensions |
|---|---|---|---|---|
| Second Level | 3pc Bathroom | Measurements not available | ||
| Second Level | Bedroom | 16'6'' x 16'8'' | ||
| Second Level | Bedroom | 16'0'' x 8'0'' | ||
| Second Level | Primary Bedroom | 22'3'' x 16'8'' | ||
| Main Level | 2pc Bathroom | Measurements not available | ||
| Main Level | Kitchen | 17'0'' x 16'8'' | ||
| Main Level | Living Room | 26'6'' x 16'8'' |
https://www.realtor.ca/real-estate/28924846/50-howe-drive-unit-8b-kitchener
Contact Us
Contact us for more information

