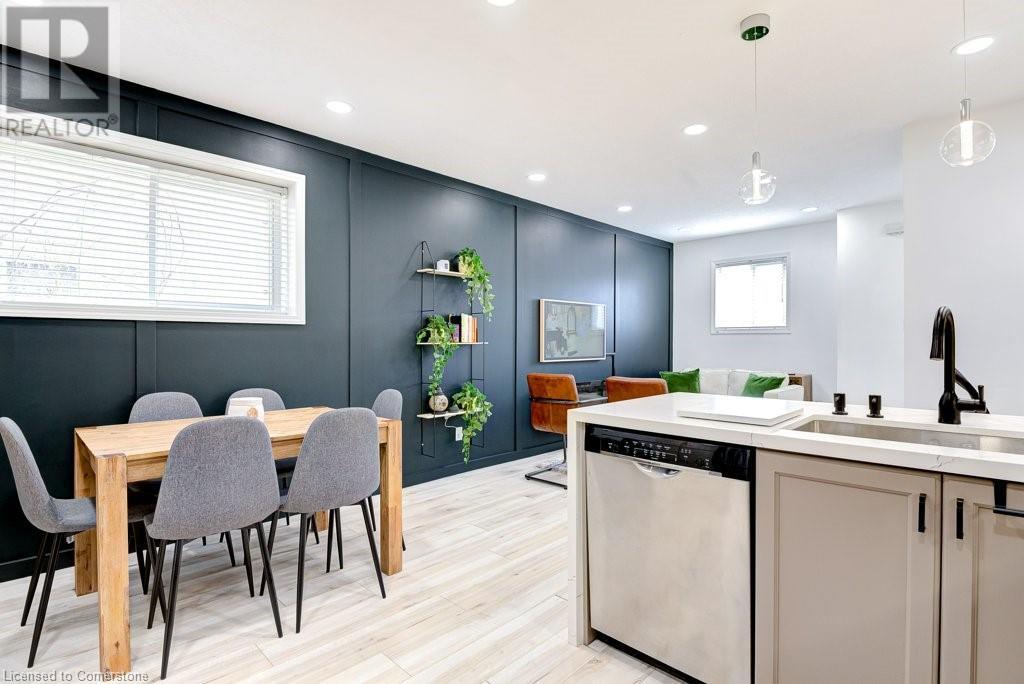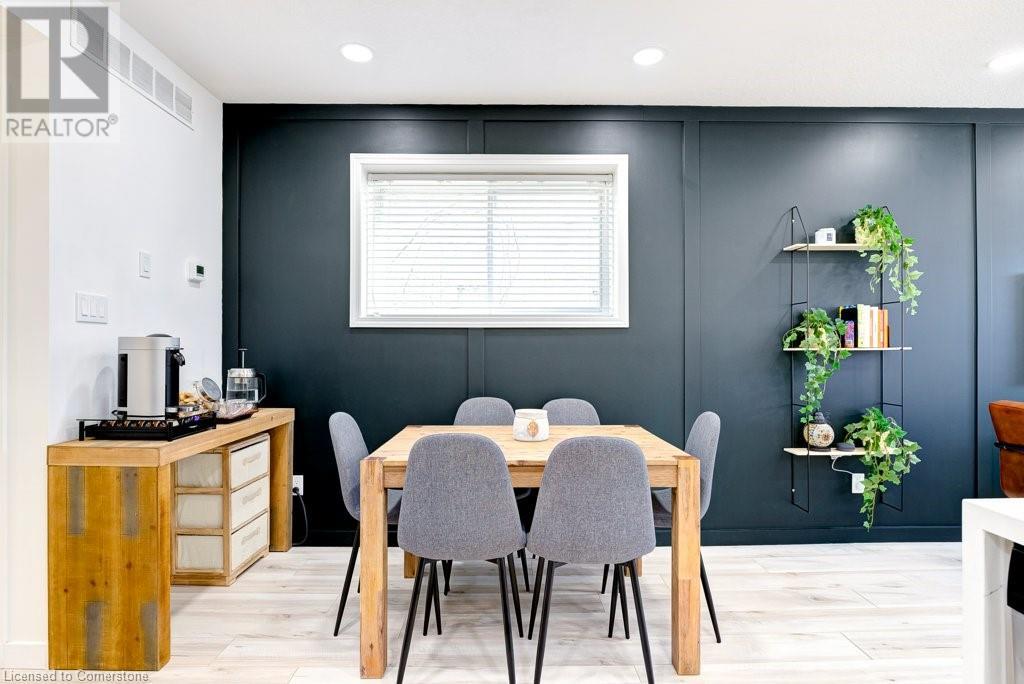50 Howe Drive Unit# 15d Kitchener, Ontario N2E 0A3
$439,900Maintenance, Common Area Maintenance, Landscaping, Property Management, Parking
$286.78 Monthly
Maintenance, Common Area Maintenance, Landscaping, Property Management, Parking
$286.78 MonthlyAbsolutely beautiful fully renovated unit to be enjoyed by the most discerning buyers. No small detail has been overlooked. This home has been equipped with new lighting throughout including installation of many pot lights and closet lights, new light switches, kitchen under cabinet lighting with remote, nearly all on a Smart system using Google and Alexa. The kitchen has been upgraded with quartz waterfall counters and matching backsplash, baker's sink, new faucets plus separate hand and dish soap dispensers, plus upgraded stainless steel fridge, stove, dishwasher and microwave range. All matching laminate floors throughout. Stylish wall panel decor in living room and bedroom. The bathroom has matching quartz counters and super modern porcelain floor tiles, new toilet and fixtures. It is a great space with large windows and good closet space. Many more small custom upgrades throughout this home plus the private patio area perfect for bbq parties or quiet relaxation. Just move in and enjoy this home. Shows AAA. (id:43503)
Property Details
| MLS® Number | 40667978 |
| Property Type | Single Family |
| AmenitiesNearBy | Hospital, Park, Place Of Worship, Playground, Public Transit, Schools, Shopping |
| CommunityFeatures | Community Centre, School Bus |
| EquipmentType | Rental Water Softener, Water Heater |
| Features | Balcony |
| ParkingSpaceTotal | 1 |
| RentalEquipmentType | Rental Water Softener, Water Heater |
Building
| BathroomTotal | 1 |
| BedroomsAboveGround | 1 |
| BedroomsTotal | 1 |
| Appliances | Dishwasher, Dryer, Freezer, Microwave, Refrigerator, Stove, Water Softener, Washer, Hood Fan, Window Coverings |
| BasementType | None |
| ConstructedDate | 2007 |
| ConstructionStyleAttachment | Attached |
| CoolingType | Central Air Conditioning |
| ExteriorFinish | Brick, Vinyl Siding |
| FireProtection | Smoke Detectors |
| FireplaceFuel | Electric |
| FireplacePresent | Yes |
| FireplaceTotal | 1 |
| FireplaceType | Other - See Remarks |
| FoundationType | Poured Concrete |
| HeatingFuel | Natural Gas |
| HeatingType | Forced Air |
| SizeInterior | 755 Sqft |
| Type | Row / Townhouse |
| UtilityWater | Municipal Water |
Land
| AccessType | Highway Access |
| Acreage | No |
| LandAmenities | Hospital, Park, Place Of Worship, Playground, Public Transit, Schools, Shopping |
| Sewer | Municipal Sewage System |
| SizeTotalText | Under 1/2 Acre |
| ZoningDescription | Res-5 |
Rooms
| Level | Type | Length | Width | Dimensions |
|---|---|---|---|---|
| Main Level | Bedroom | 12'3'' x 11'11'' | ||
| Main Level | 4pc Bathroom | Measurements not available | ||
| Main Level | Utility Room | 9'10'' x 3'6'' | ||
| Main Level | Dining Room | 11'0'' x 7'4'' | ||
| Main Level | Kitchen | 11'0'' x 7'1'' | ||
| Main Level | Office | 5'6'' x 4'8'' | ||
| Main Level | Living Room | 14'2'' x 9'8'' | ||
| Main Level | Foyer | Measurements not available |
https://www.realtor.ca/real-estate/27572862/50-howe-drive-unit-15d-kitchener
Interested?
Contact us for more information
































