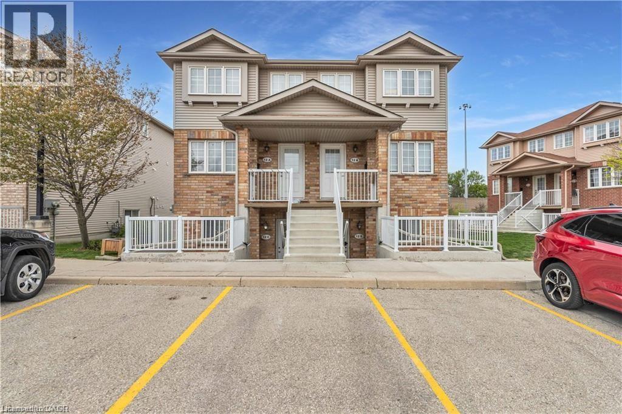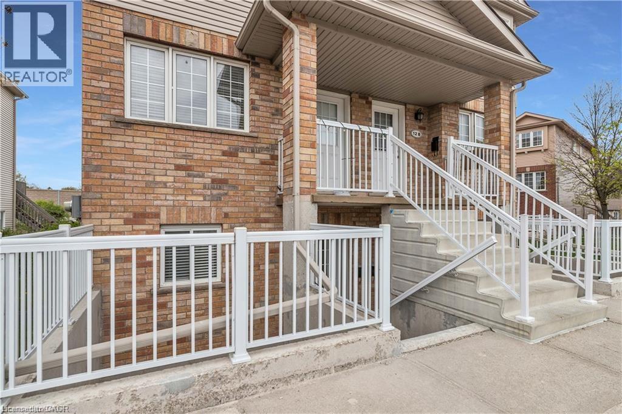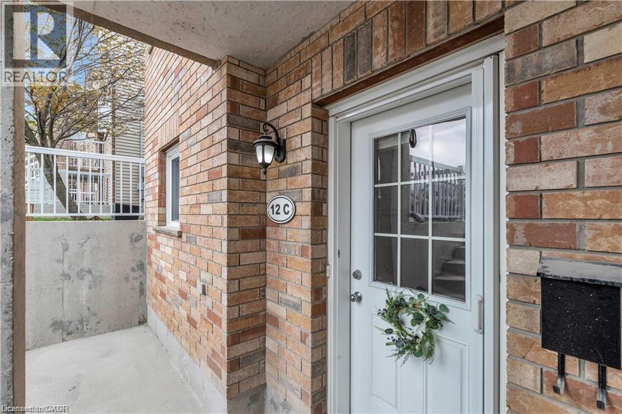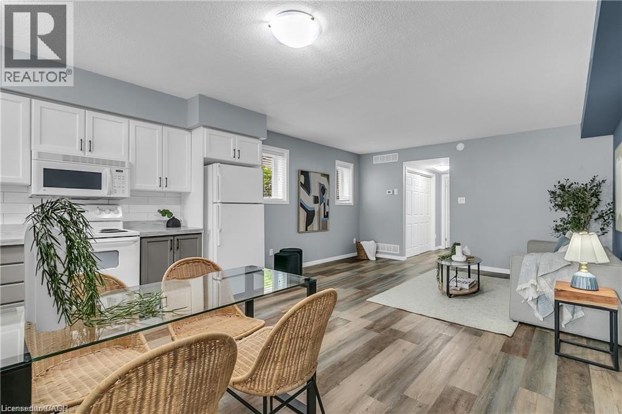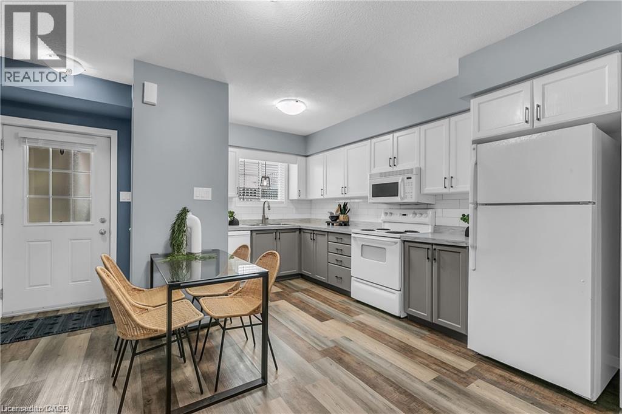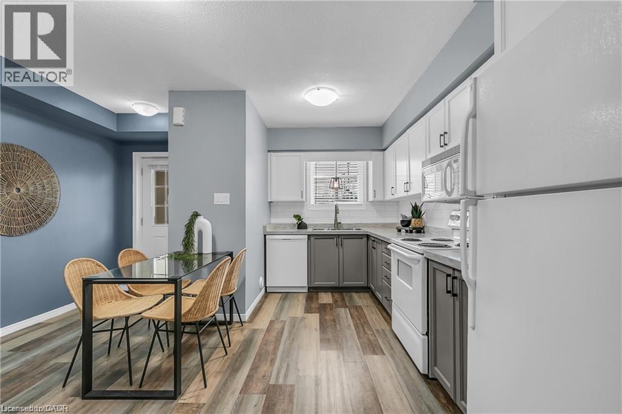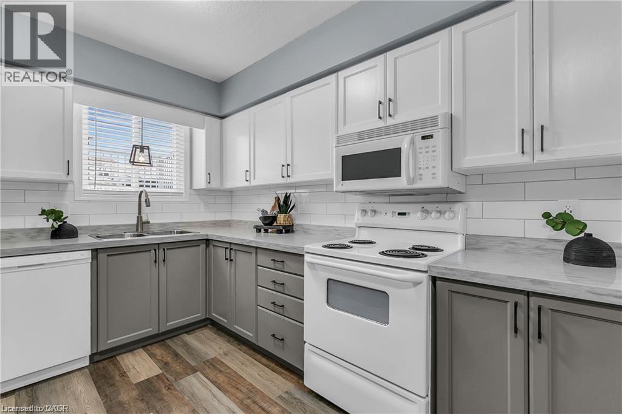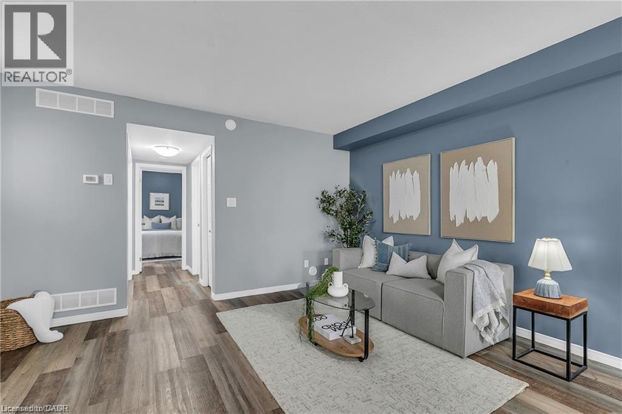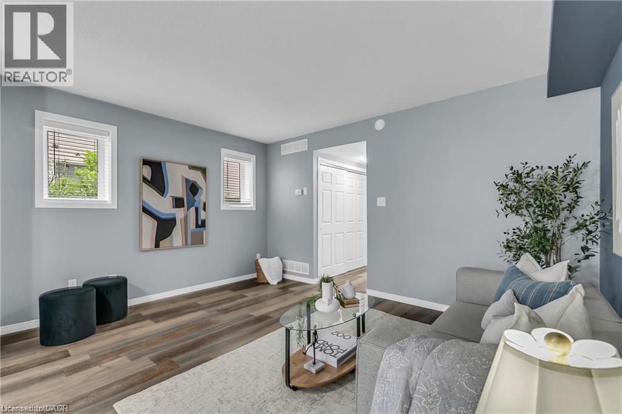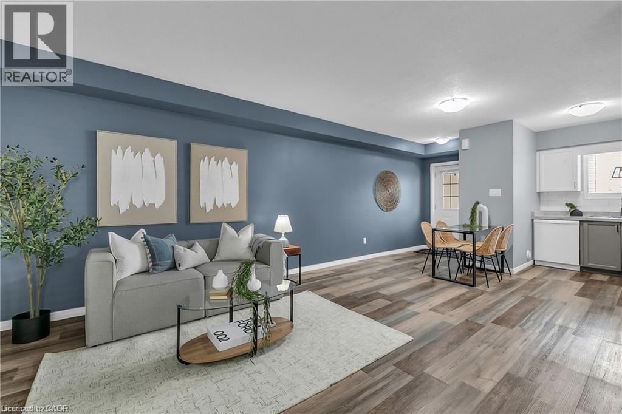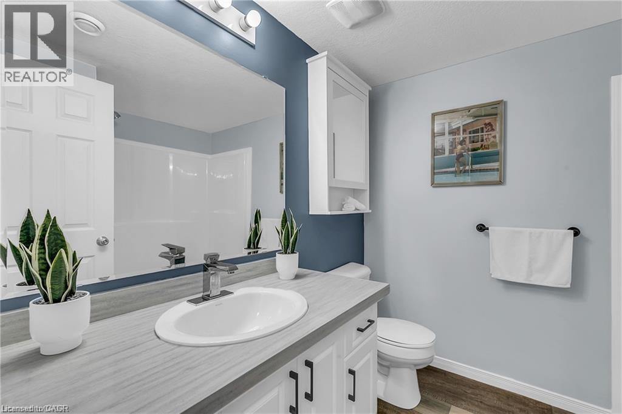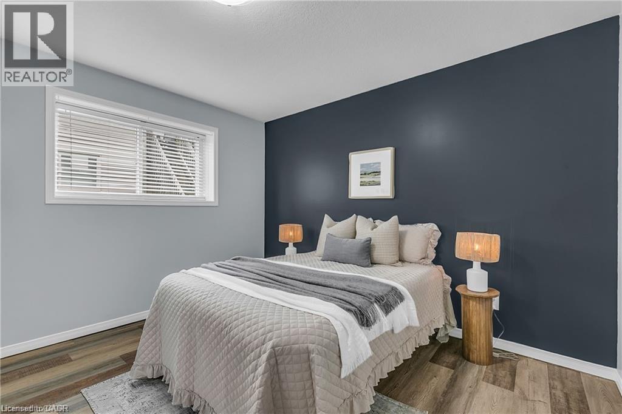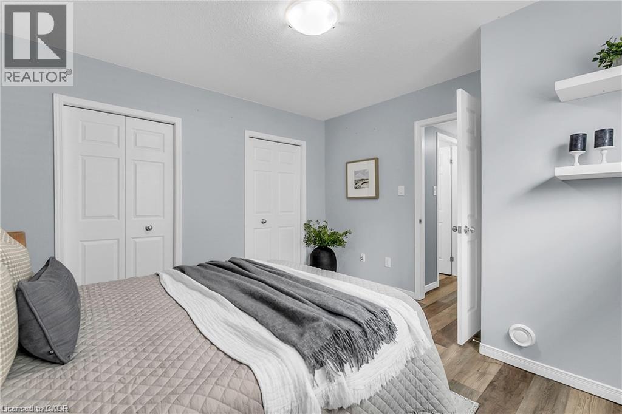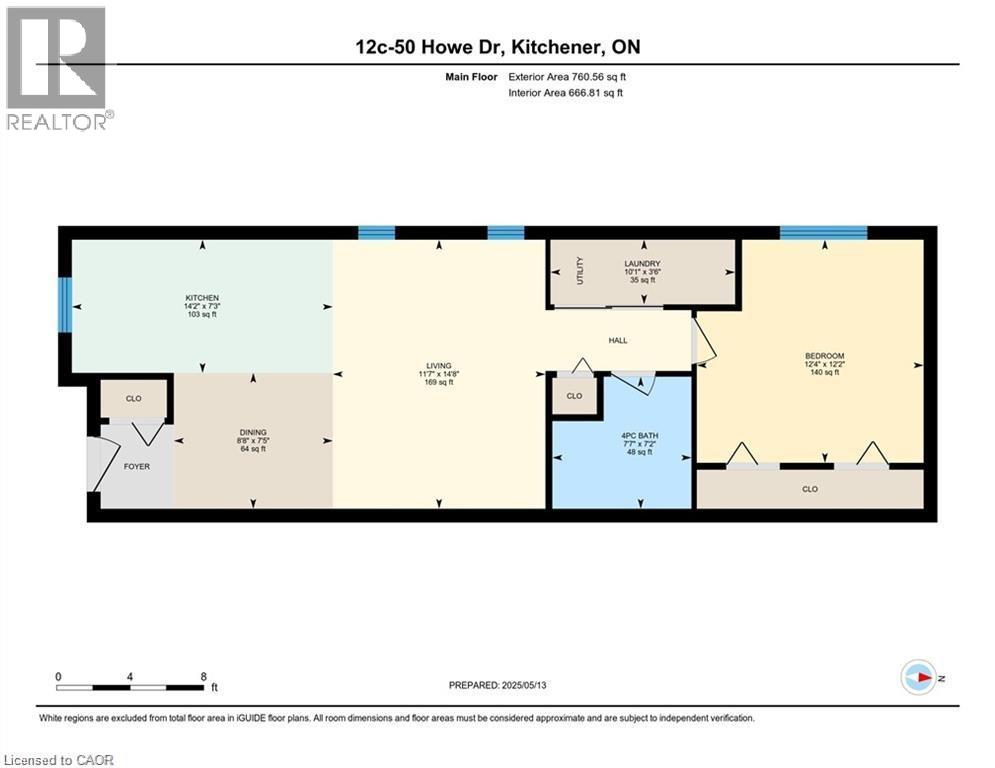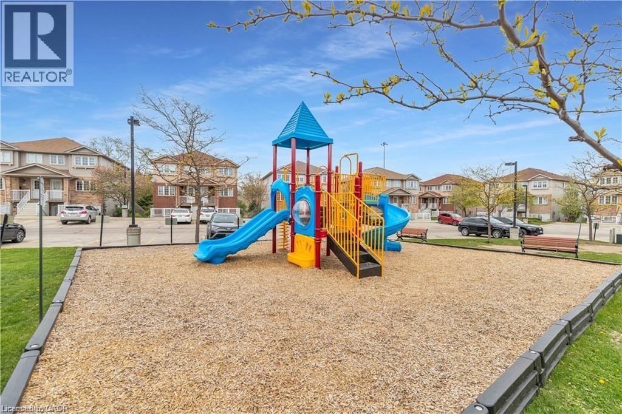50 Howe Drive Unit# 12c Kitchener, Ontario N2E 0A3
$1,800 MonthlyHeat, ElectricityMaintenance, Heat, Electricity
$303.36 Monthly
Maintenance, Heat, Electricity
$303.36 MonthlyWelcome to 50 Howe Drive, Unit 12C — a beautifully updated 1-bedroom condo offering modern style and effortless living in a well-managed community. Step inside to an open-concept layout featuring durable vinyl plank flooring and a freshly painted interior that feels bright and welcoming. The contemporary kitchen showcases a classic subway tile backsplash and sleek updated hardware, creating a clean and modern aesthetic. Enjoy your own private front patio — perfect for morning coffee or evening barbecues. This unit includes one owned parking space, plenty of visitor parking, and low condo fees. Ideally situated close to shopping, schools, public transit, and major highways, this property is a fantastic choice! (id:43503)
Property Details
| MLS® Number | 40781484 |
| Property Type | Single Family |
| Neigbourhood | Laurentian Hills |
| Amenities Near By | Hospital, Park, Place Of Worship, Playground, Public Transit, Schools, Shopping |
| Community Features | Community Centre, School Bus |
| Equipment Type | Water Heater |
| Features | Southern Exposure, Sump Pump |
| Parking Space Total | 1 |
| Rental Equipment Type | Water Heater |
Building
| Bathroom Total | 1 |
| Bedrooms Above Ground | 1 |
| Bedrooms Total | 1 |
| Appliances | Dishwasher, Dryer, Microwave, Refrigerator, Stove, Washer, Window Coverings |
| Basement Type | None |
| Construction Style Attachment | Attached |
| Cooling Type | Central Air Conditioning |
| Exterior Finish | Brick, Vinyl Siding |
| Fire Protection | Smoke Detectors |
| Foundation Type | Poured Concrete |
| Heating Fuel | Natural Gas |
| Heating Type | Boiler, Forced Air |
| Stories Total | 1 |
| Size Interior | 755 Ft2 |
| Type | Apartment |
| Utility Water | Municipal Water |
Parking
| Visitor Parking |
Land
| Access Type | Highway Access |
| Acreage | No |
| Land Amenities | Hospital, Park, Place Of Worship, Playground, Public Transit, Schools, Shopping |
| Sewer | Municipal Sewage System |
| Size Total Text | Under 1/2 Acre |
| Zoning Description | A |
Rooms
| Level | Type | Length | Width | Dimensions |
|---|---|---|---|---|
| Main Level | Living Room | 14'8'' x 11'7'' | ||
| Main Level | Laundry Room | 3'6'' x 10'1'' | ||
| Main Level | Kitchen | 7'3'' x 14'2'' | ||
| Main Level | Dining Room | 7'5'' x 8'8'' | ||
| Main Level | Bedroom | 12'2'' x 12'4'' | ||
| Main Level | 4pc Bathroom | 7'2'' x 7'7'' |
https://www.realtor.ca/real-estate/29023881/50-howe-drive-unit-12c-kitchener
Contact Us
Contact us for more information

