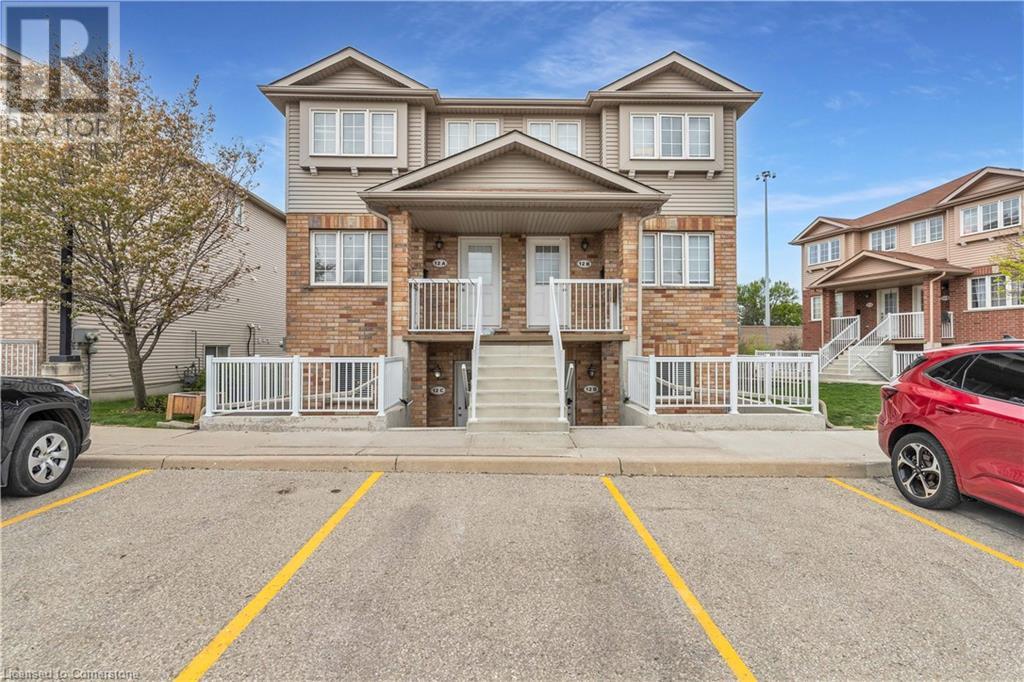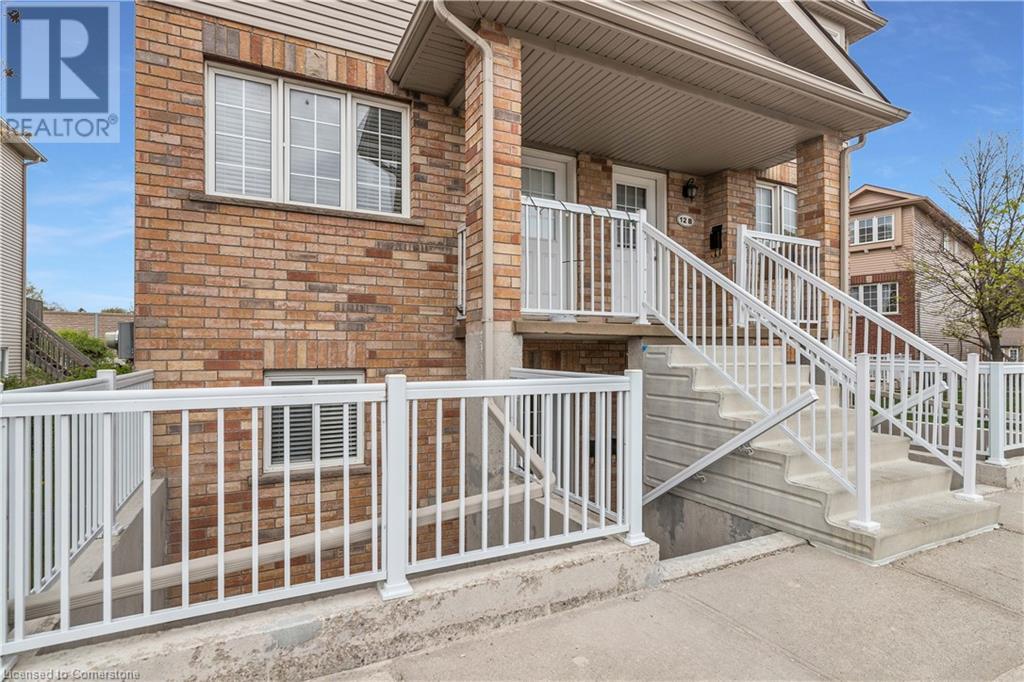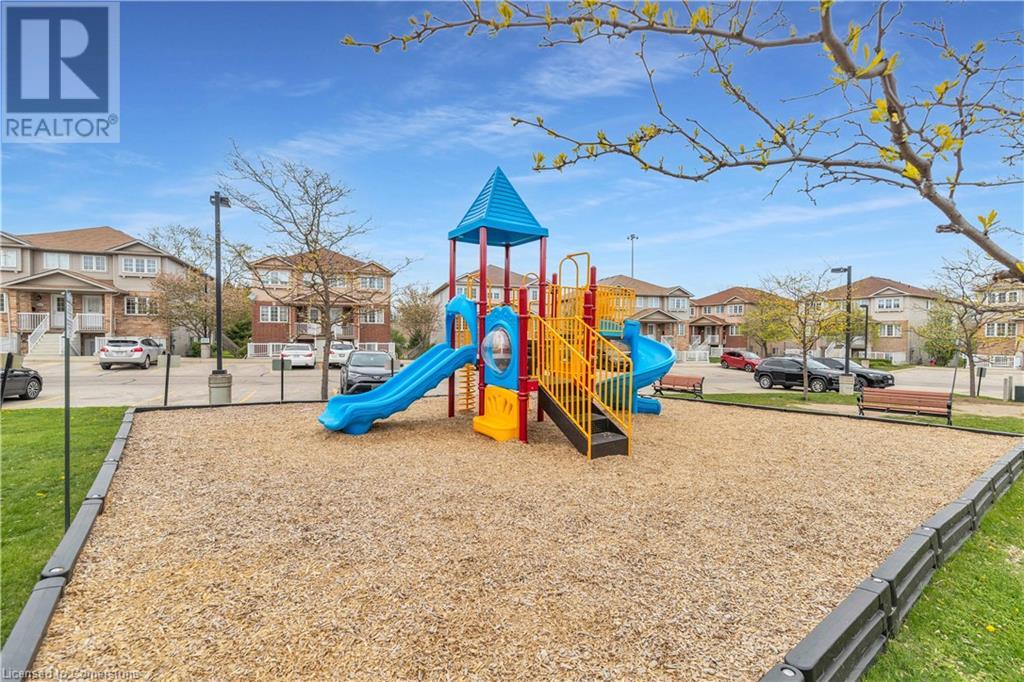50 Howe Drive Unit# 12c Kitchener, Ontario N2E 0A3
$370,000Maintenance,
$303.36 Monthly
Maintenance,
$303.36 MonthlyWelcome to 50 Howe Drive, Unit 12C. This updated 1-bedroom condo offers a clean, modern interior and low-maintenance living in a well-managed complex. The open-concept layout features vinyl plank flooring throughout and a freshly painted interior. The kitchen is finished with a subway tile backsplash, and updated hardware for a fresh, modern feel. A private front patio adds outdoor space for morning coffee or an evening BBQ. You'll also find one owned parking space, ample visitor parking, and affordable condo fees. Conveniently located close to shopping, schools, public transit, and quick highway access, this is an excellent opportunity for first-time buyers, downsizers or investors. (id:43503)
Property Details
| MLS® Number | 40727615 |
| Property Type | Single Family |
| Neigbourhood | Laurentian Hills |
| Amenities Near By | Hospital, Park, Place Of Worship, Playground, Public Transit, Schools, Shopping |
| Community Features | Community Centre, School Bus |
| Equipment Type | Water Heater |
| Features | Southern Exposure, Sump Pump |
| Parking Space Total | 1 |
| Rental Equipment Type | Water Heater |
Building
| Bathroom Total | 1 |
| Bedrooms Above Ground | 1 |
| Bedrooms Total | 1 |
| Appliances | Dishwasher, Dryer, Microwave, Refrigerator, Stove, Washer, Window Coverings |
| Basement Type | None |
| Construction Style Attachment | Attached |
| Cooling Type | Central Air Conditioning |
| Exterior Finish | Brick, Vinyl Siding |
| Fire Protection | Smoke Detectors |
| Foundation Type | Poured Concrete |
| Heating Fuel | Natural Gas |
| Heating Type | Boiler, Forced Air |
| Stories Total | 1 |
| Size Interior | 755 Ft2 |
| Type | Apartment |
| Utility Water | Municipal Water |
Parking
| Visitor Parking |
Land
| Access Type | Highway Access |
| Acreage | No |
| Land Amenities | Hospital, Park, Place Of Worship, Playground, Public Transit, Schools, Shopping |
| Sewer | Municipal Sewage System |
| Size Total Text | Under 1/2 Acre |
| Zoning Description | A |
Rooms
| Level | Type | Length | Width | Dimensions |
|---|---|---|---|---|
| Main Level | Living Room | 14'8'' x 11'7'' | ||
| Main Level | Laundry Room | 3'6'' x 10'1'' | ||
| Main Level | Kitchen | 7'3'' x 14'2'' | ||
| Main Level | Dining Room | 7'5'' x 8'8'' | ||
| Main Level | Bedroom | 12'2'' x 12'4'' | ||
| Main Level | 4pc Bathroom | 7'2'' x 7'7'' |
https://www.realtor.ca/real-estate/28309388/50-howe-drive-unit-12c-kitchener
Contact Us
Contact us for more information

















