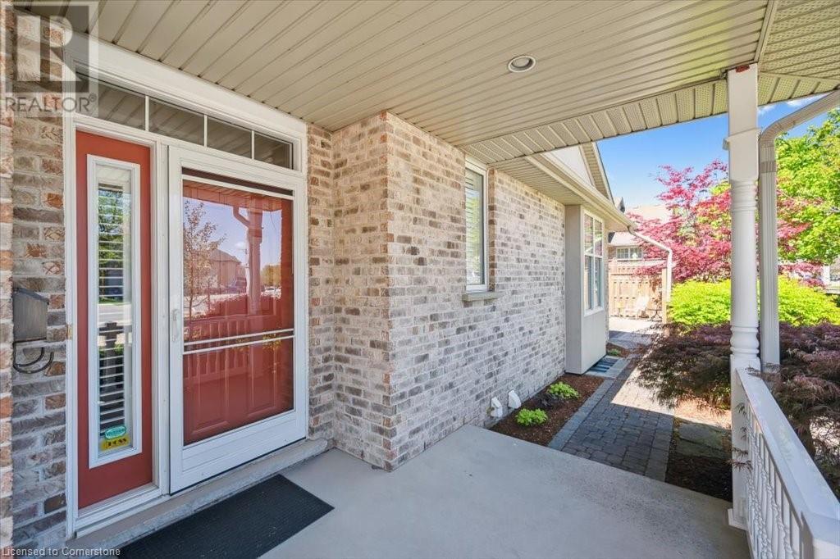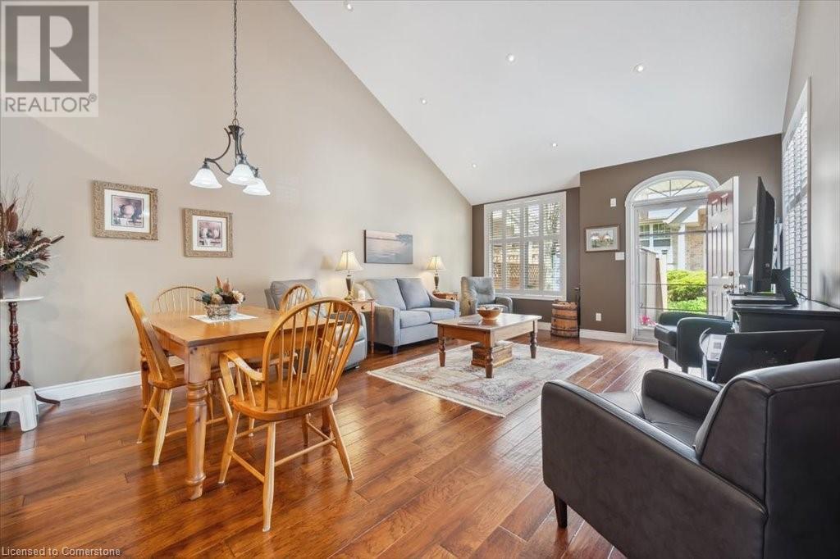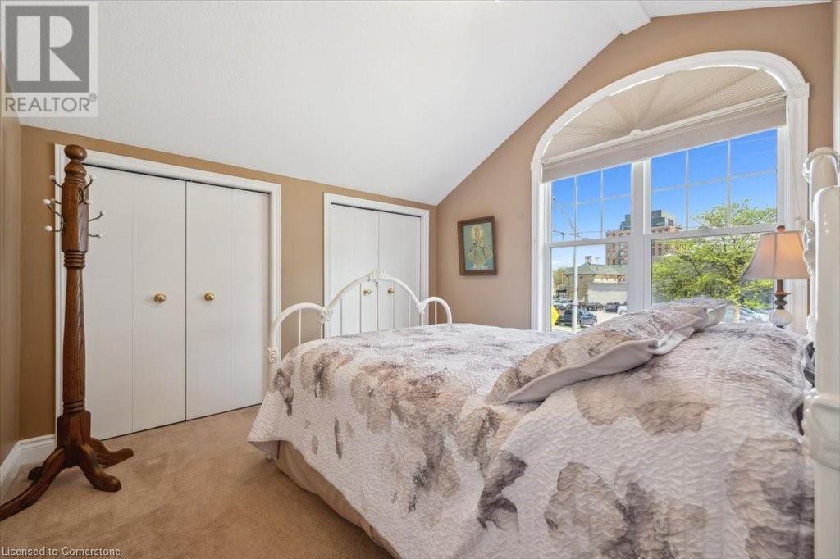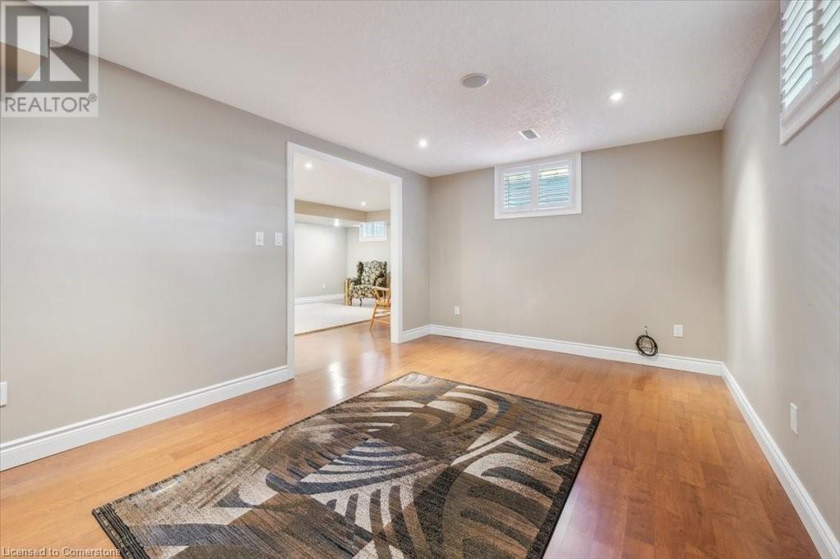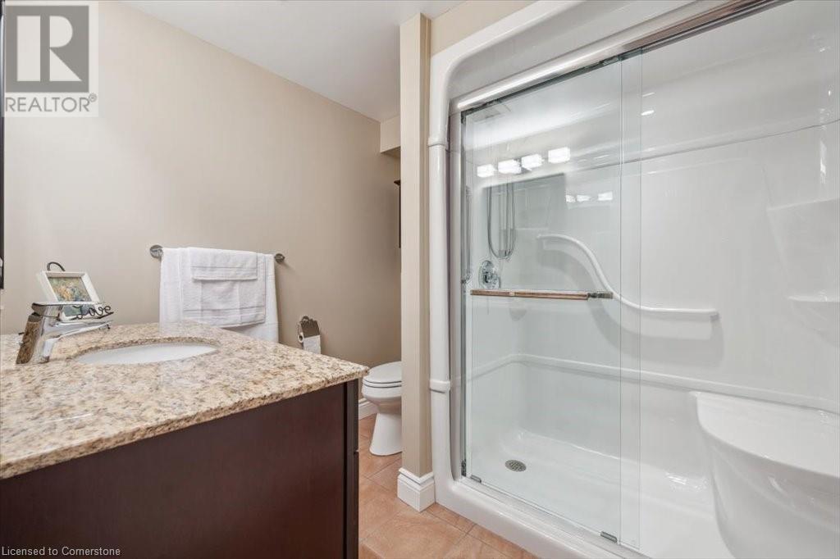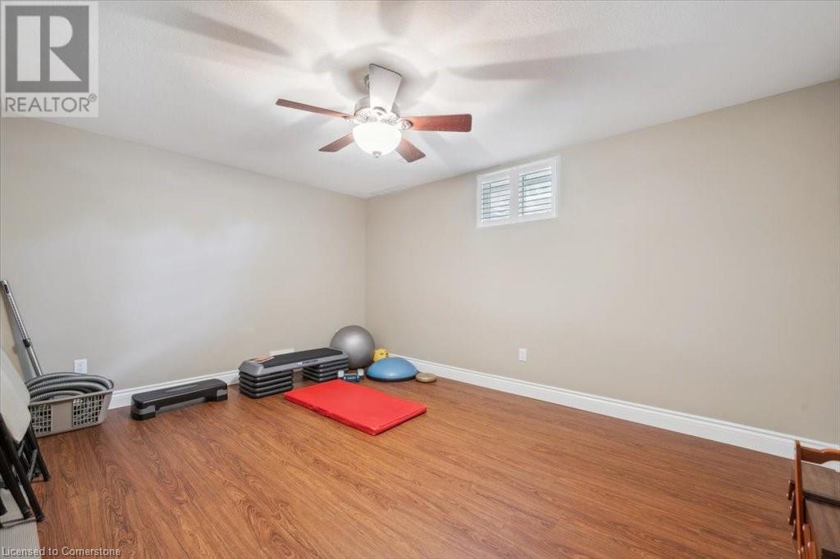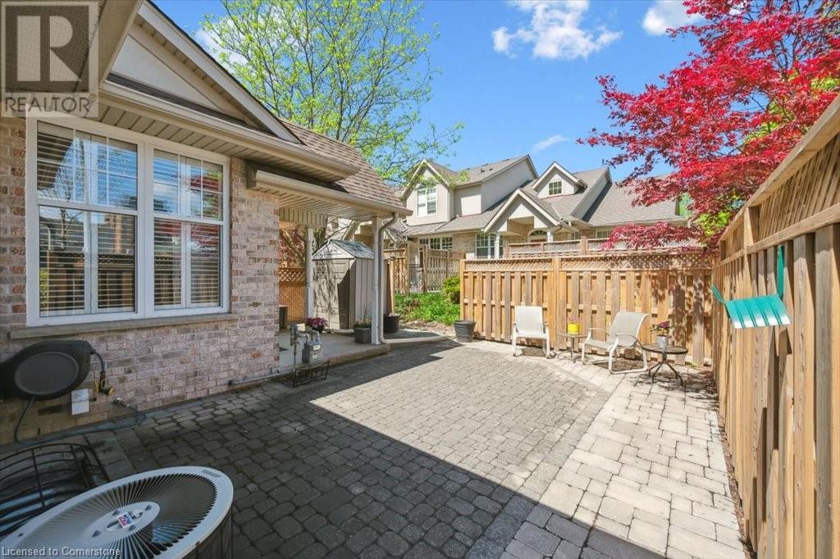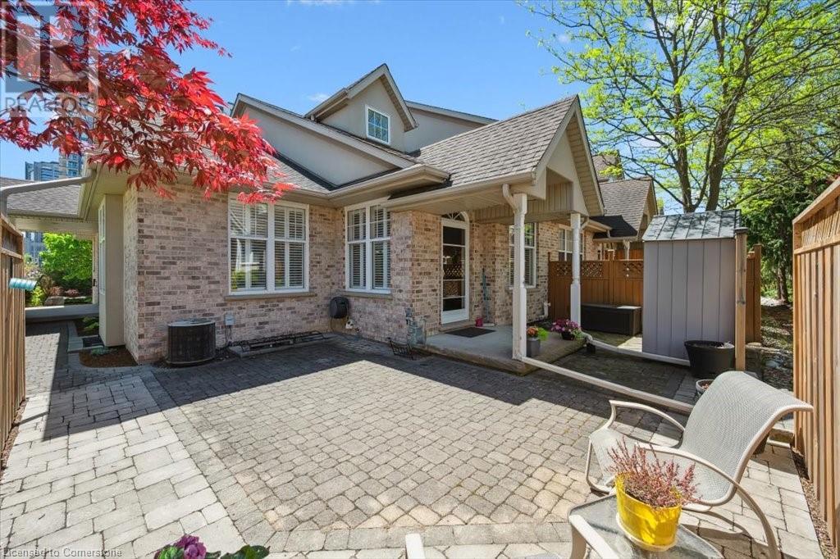50 Freemont Street Waterloo, Ontario N2L 6L7
$979,000
CITY CHIC! Located in THE HEART OF UPTOWN WATERLOO, this captivating FREEHOLD bungaloft offers the perfect blend of style, charm and convenience. The main floor features a dramatic 2 storey sloped ceiling in the warm and inviting great room, a spacious primary bedroom with walk-in closet and 4-piece ensuite, a gracious formal dining room, and a custom designed kitchen by Daniel Bisch with elegant finishes including granite countertops and a huge island for people who like to cook and entertain at the same time. A main floor laundry and a 2-piece powder room add to the thoughtful layout. Upstairs, you’ll find a second bedroom with a large window and lots of closet space, a loft family room, a sitting area/reading nook, and another full 4-piece bathroom—ideal for guests or a home office setup. The finished basement adds even more space with a cozy rec room, a den/ bedroom, a 3-piece bathroom and loads of storage. Enjoy the quaint low-maintenance stone patio off the great room—perfect for a cool glass of lemonade on warm summer evenings. Desirably situated within a short walk to Waterloo Town Square Shops, Vincenzo’s, Bauer Kitchen, the Rec Complex, and much more. Don’t miss this RARE opportunity to own an exquisite end unit townhouse in one of Waterloo's most sough-after locations. (id:43503)
Open House
This property has open houses!
2:00 pm
Ends at:4:00 pm
Property Details
| MLS® Number | 40730763 |
| Property Type | Single Family |
| Neigbourhood | Uptown |
| Amenities Near By | Hospital, Park, Place Of Worship, Playground, Public Transit, Shopping |
| Equipment Type | None |
| Features | Paved Driveway, Automatic Garage Door Opener |
| Parking Space Total | 2 |
| Rental Equipment Type | None |
| View Type | City View |
Building
| Bathroom Total | 4 |
| Bedrooms Above Ground | 2 |
| Bedrooms Below Ground | 1 |
| Bedrooms Total | 3 |
| Appliances | Central Vacuum, Dishwasher, Dryer, Refrigerator, Stove, Water Softener, Washer, Garage Door Opener |
| Architectural Style | Bungalow |
| Basement Development | Finished |
| Basement Type | Full (finished) |
| Constructed Date | 1999 |
| Construction Style Attachment | Attached |
| Cooling Type | Central Air Conditioning |
| Exterior Finish | Brick Veneer, Vinyl Siding |
| Half Bath Total | 1 |
| Heating Fuel | Natural Gas |
| Heating Type | Forced Air |
| Stories Total | 1 |
| Size Interior | 2,914 Ft2 |
| Type | Row / Townhouse |
| Utility Water | Municipal Water |
Parking
| Attached Garage |
Land
| Acreage | No |
| Land Amenities | Hospital, Park, Place Of Worship, Playground, Public Transit, Shopping |
| Landscape Features | Landscaped |
| Sewer | Municipal Sewage System |
| Size Depth | 92 Ft |
| Size Frontage | 48 Ft |
| Size Total Text | Under 1/2 Acre |
| Zoning Description | U2-20 |
Rooms
| Level | Type | Length | Width | Dimensions |
|---|---|---|---|---|
| Second Level | Den | 7'7'' x 5'10'' | ||
| Second Level | Loft | 11'6'' x 13'3'' | ||
| Second Level | Bedroom | 10'11'' x 10'4'' | ||
| Second Level | 4pc Bathroom | 8'2'' x 4'11'' | ||
| Basement | Recreation Room | 14'10'' x 22'11'' | ||
| Basement | Recreation Room | 10'8'' x 16'0'' | ||
| Basement | Bedroom | 14'7'' x 11'7'' | ||
| Basement | 3pc Bathroom | 7'4'' x 8'0'' | ||
| Main Level | Primary Bedroom | 12'0'' x 16'9'' | ||
| Main Level | Living Room | 15'0'' x 21'7'' | ||
| Main Level | Laundry Room | Measurements not available | ||
| Main Level | Kitchen | 11'9'' x 13'11'' | ||
| Main Level | Foyer | 7'6'' x 6'9'' | ||
| Main Level | Dining Room | 10'2'' x 12'10'' | ||
| Main Level | 4pc Bathroom | 5'1'' x 8'0'' | ||
| Main Level | 2pc Bathroom | 5'1'' x 7'10'' |
https://www.realtor.ca/real-estate/28348481/50-freemont-street-waterloo
Contact Us
Contact us for more information







