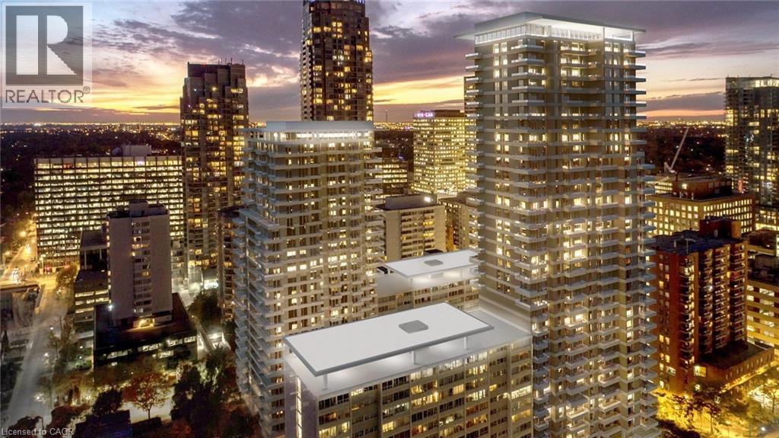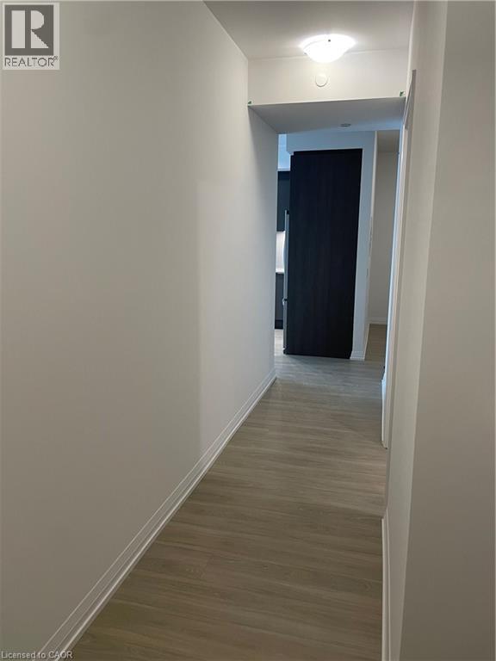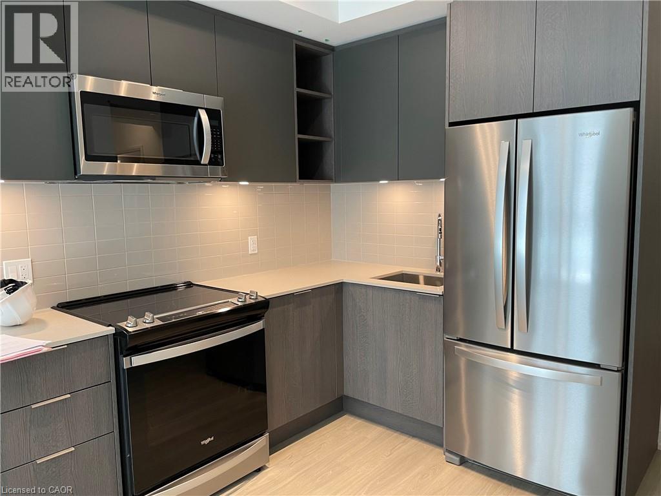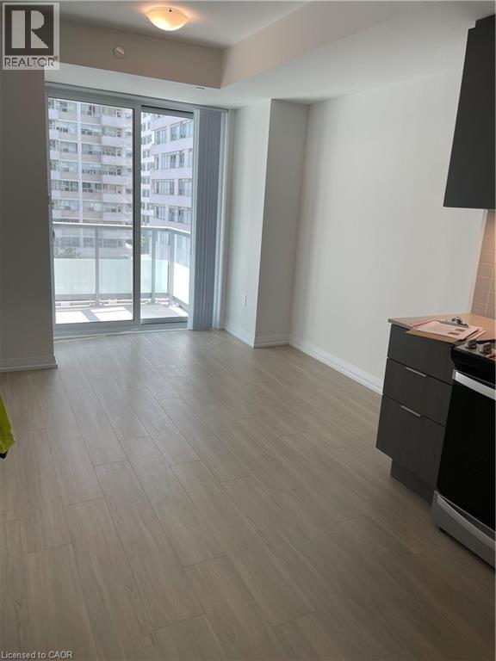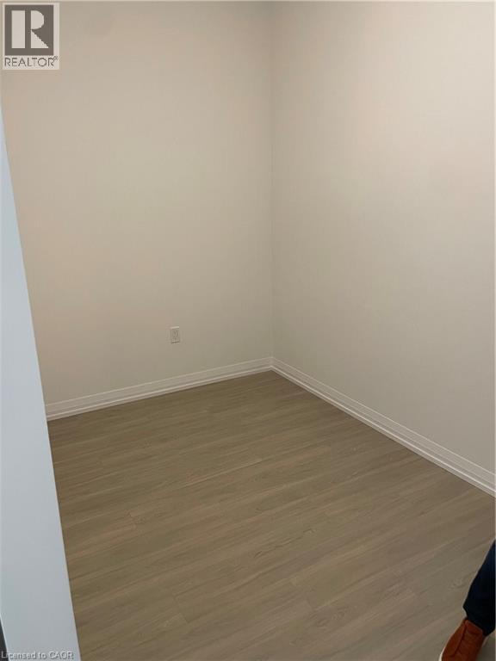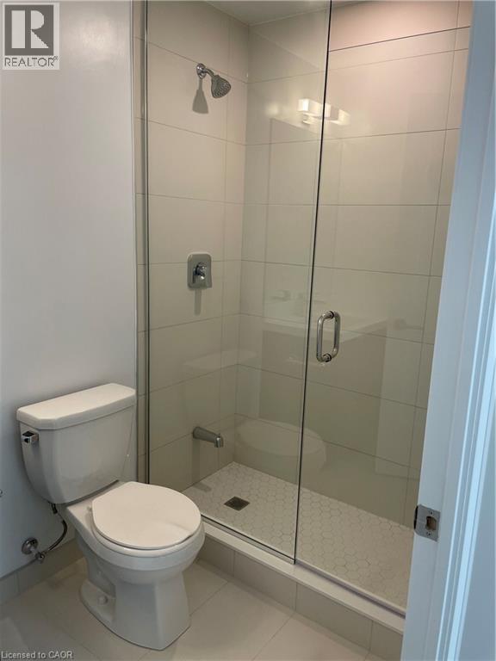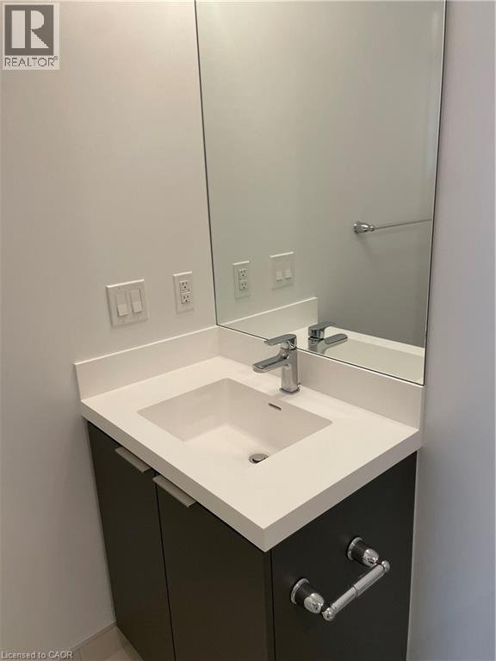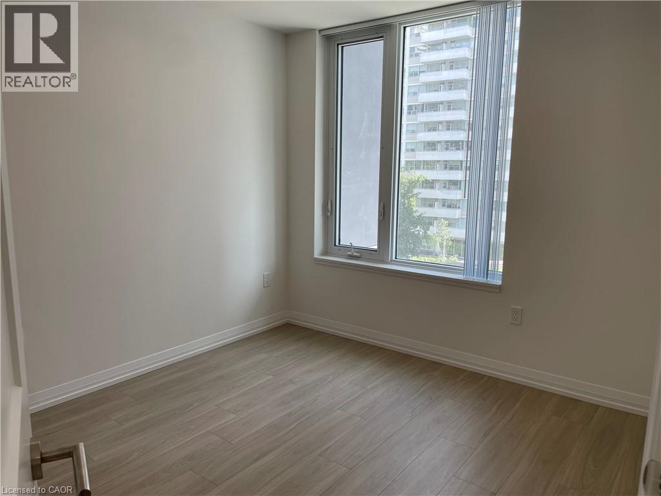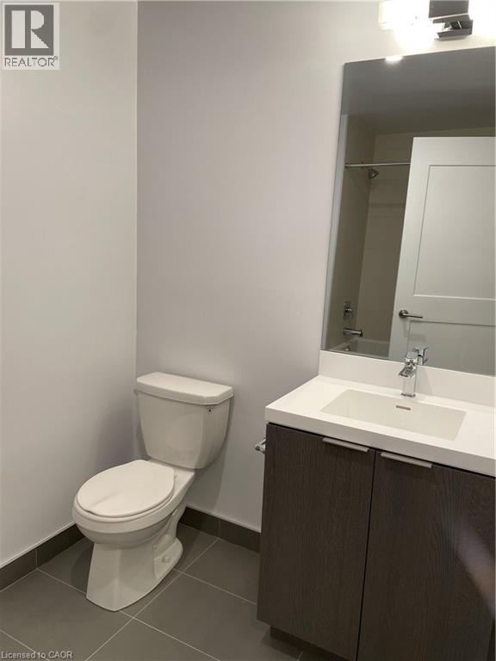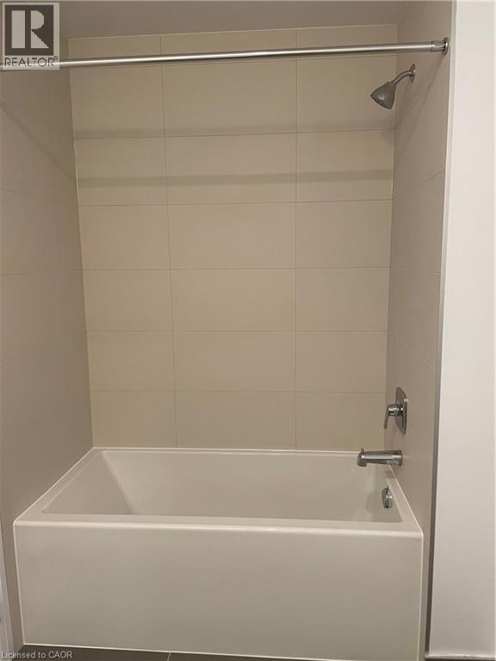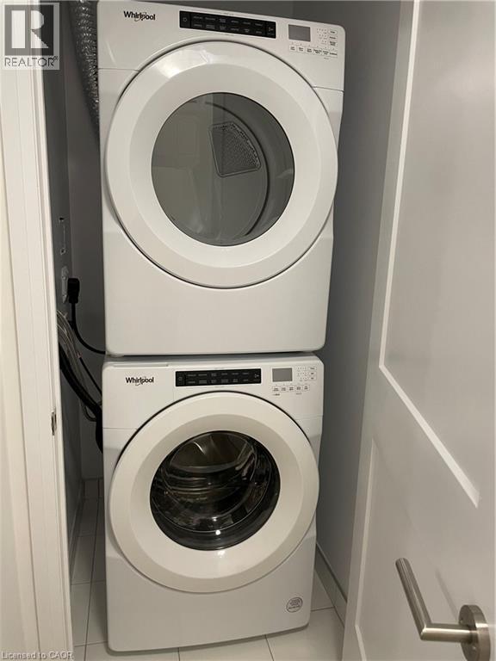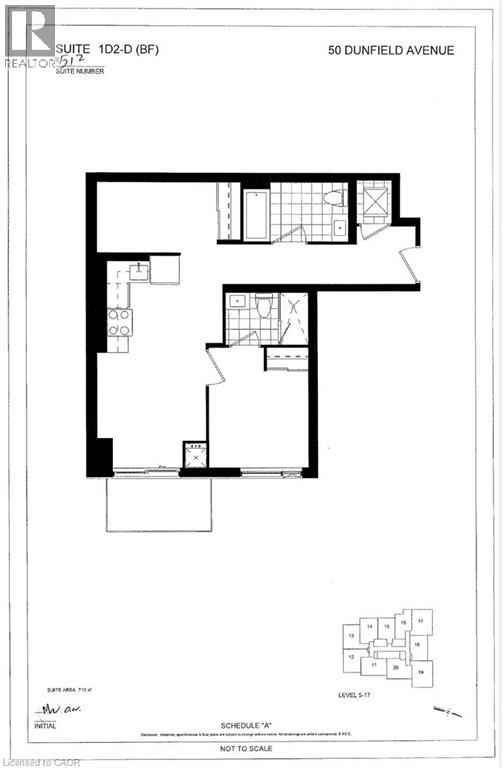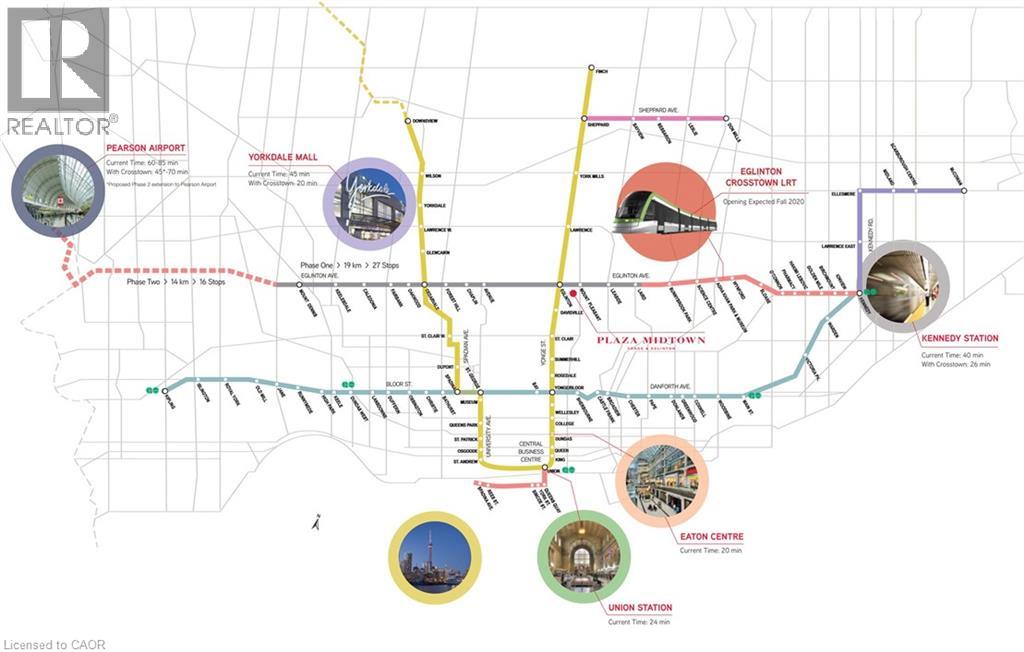50 Dunfield Avenue Unit# 512 Toronto, Ontario M4S 3A4
2 Bedroom
2 Bathroom
710 ft2
Central Air Conditioning
Forced Air
$2,400 MonthlyInsurance, Property Management
WELCOME TO THE NEW PLAZA MIDTOWN CONDOS! This freshly painted, well appointed unit features over 700 sqft of living space with 1 bedroom + Den, 2 full bathrooms, a fully equipped kitchen, and large windows allowing an abundance of natural light with your east facing views. You are conveniently located in the Yonge/Eglinton area, with all amenities just a short walk away; Loblaws, LCBO, Eglinton TTC, The Crosstown Station, and some of the best dining, shopping, and entertainment that the city has to offer. (id:43503)
Property Details
| MLS® Number | 40777477 |
| Property Type | Single Family |
| Neigbourhood | Toronto—St. Paul's |
| Amenities Near By | Playground, Public Transit, Schools, Shopping |
| Features | Balcony, No Pet Home |
| Storage Type | Locker |
Building
| Bathroom Total | 2 |
| Bedrooms Above Ground | 1 |
| Bedrooms Below Ground | 1 |
| Bedrooms Total | 2 |
| Amenities | Exercise Centre, Party Room |
| Appliances | Dishwasher, Dryer, Refrigerator, Stove, Washer, Hood Fan, Window Coverings |
| Basement Type | None |
| Constructed Date | 2024 |
| Construction Material | Concrete Block, Concrete Walls |
| Construction Style Attachment | Attached |
| Cooling Type | Central Air Conditioning |
| Exterior Finish | Concrete |
| Foundation Type | Poured Concrete |
| Heating Fuel | Natural Gas |
| Heating Type | Forced Air |
| Stories Total | 1 |
| Size Interior | 710 Ft2 |
| Type | Apartment |
| Utility Water | Municipal Water |
Parking
| Underground | |
| None |
Land
| Acreage | No |
| Land Amenities | Playground, Public Transit, Schools, Shopping |
| Sewer | Municipal Sewage System |
| Size Total Text | Under 1/2 Acre |
| Zoning Description | R (d2.0) (x42) |
Rooms
| Level | Type | Length | Width | Dimensions |
|---|---|---|---|---|
| Main Level | 4pc Bathroom | Measurements not available | ||
| Main Level | Full Bathroom | Measurements not available | ||
| Main Level | Primary Bedroom | 9'6'' x 11'5'' | ||
| Main Level | Kitchen | 10'5'' x 19'6'' | ||
| Main Level | Den | 11'5'' x 6'9'' |
https://www.realtor.ca/real-estate/28965725/50-dunfield-avenue-unit-512-toronto
Contact Us
Contact us for more information

