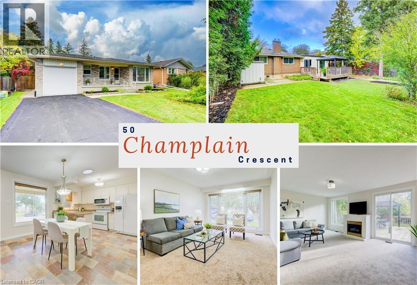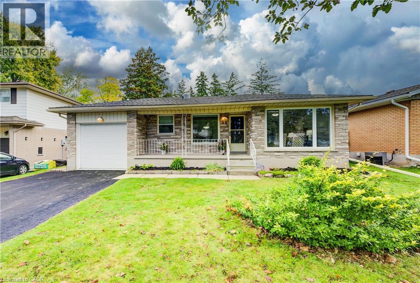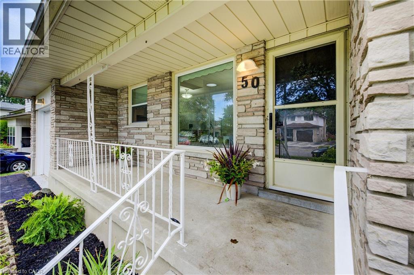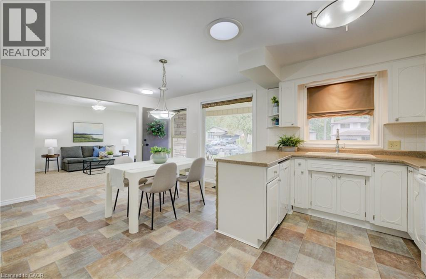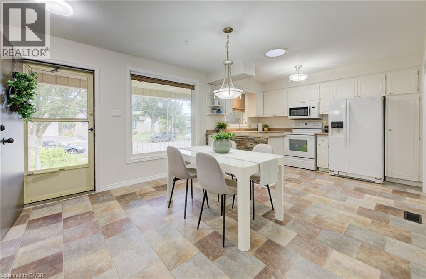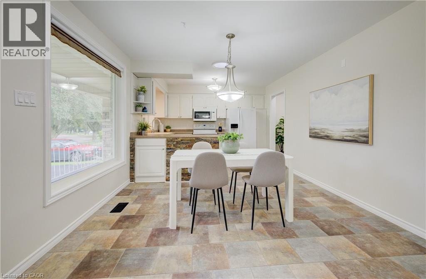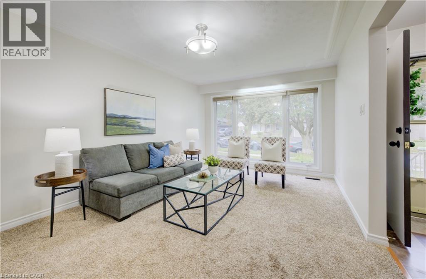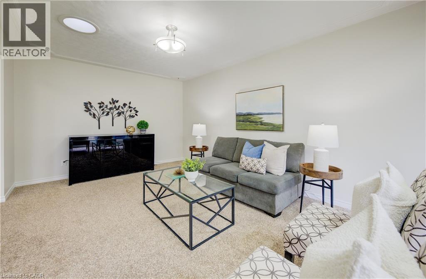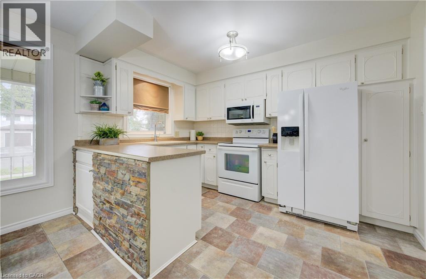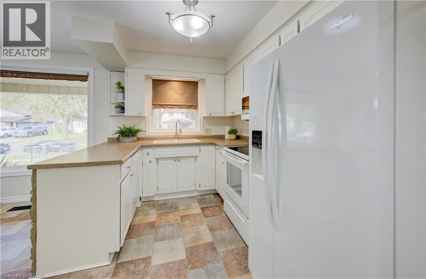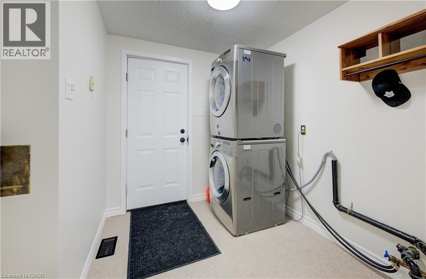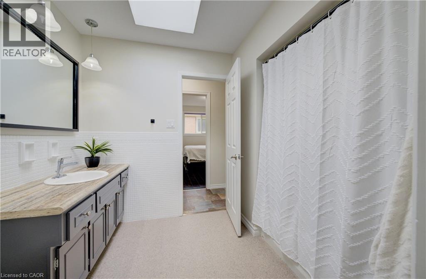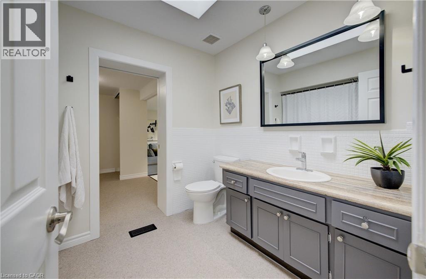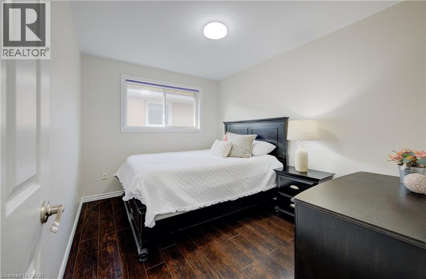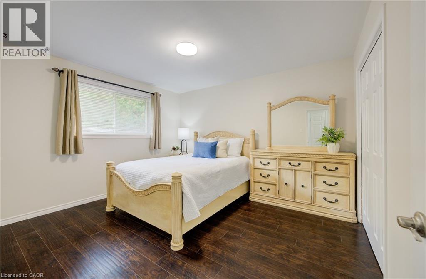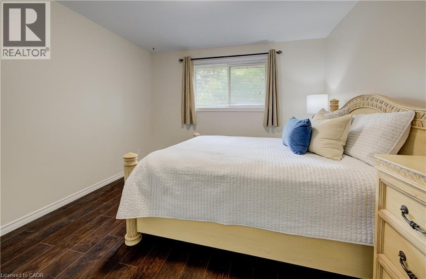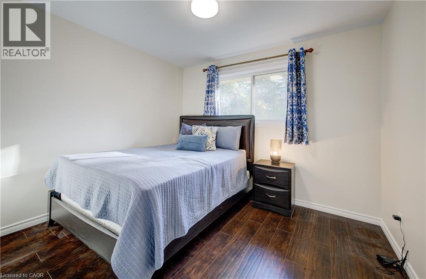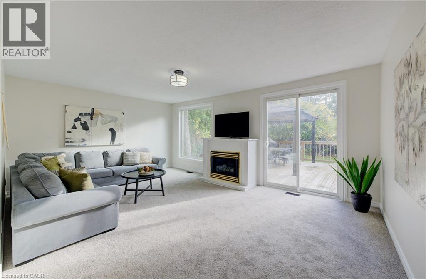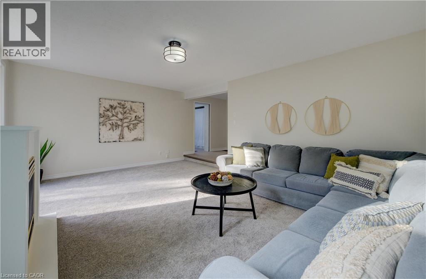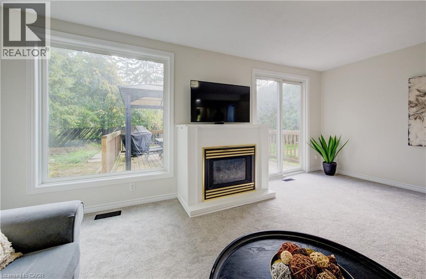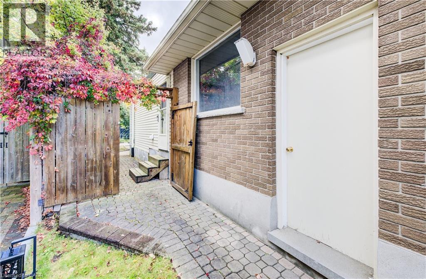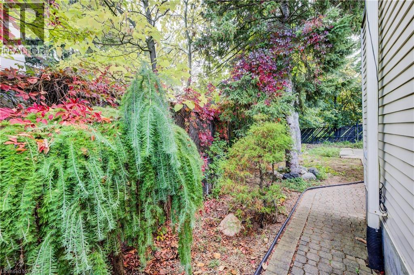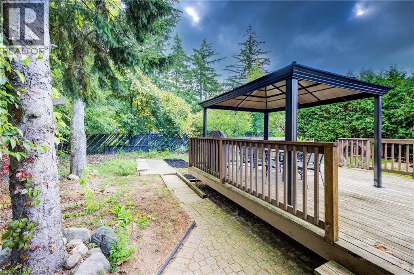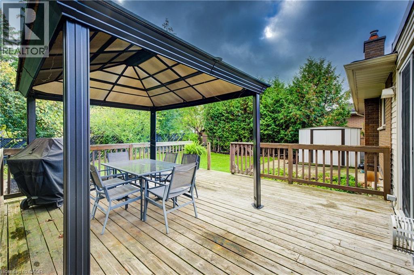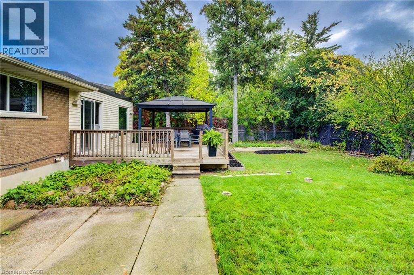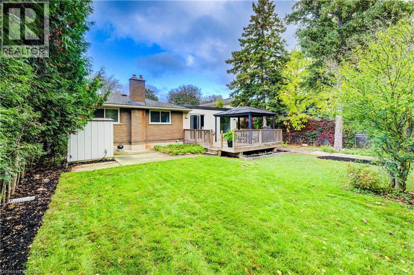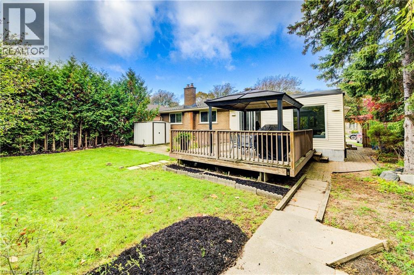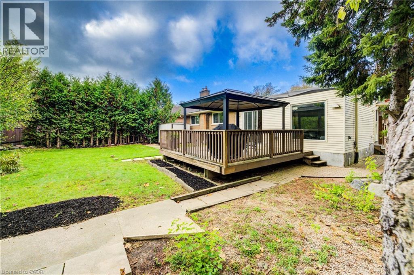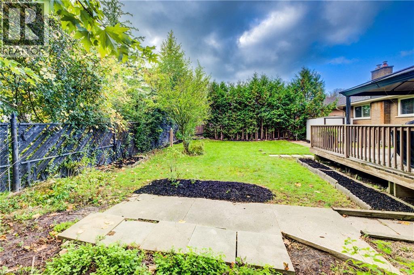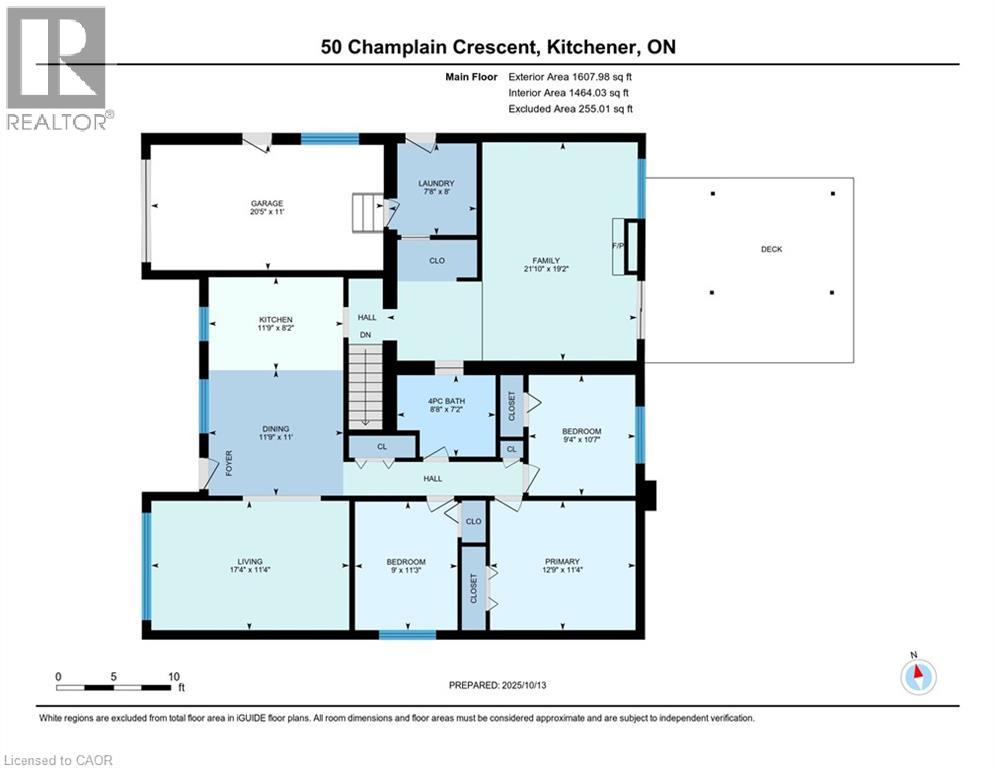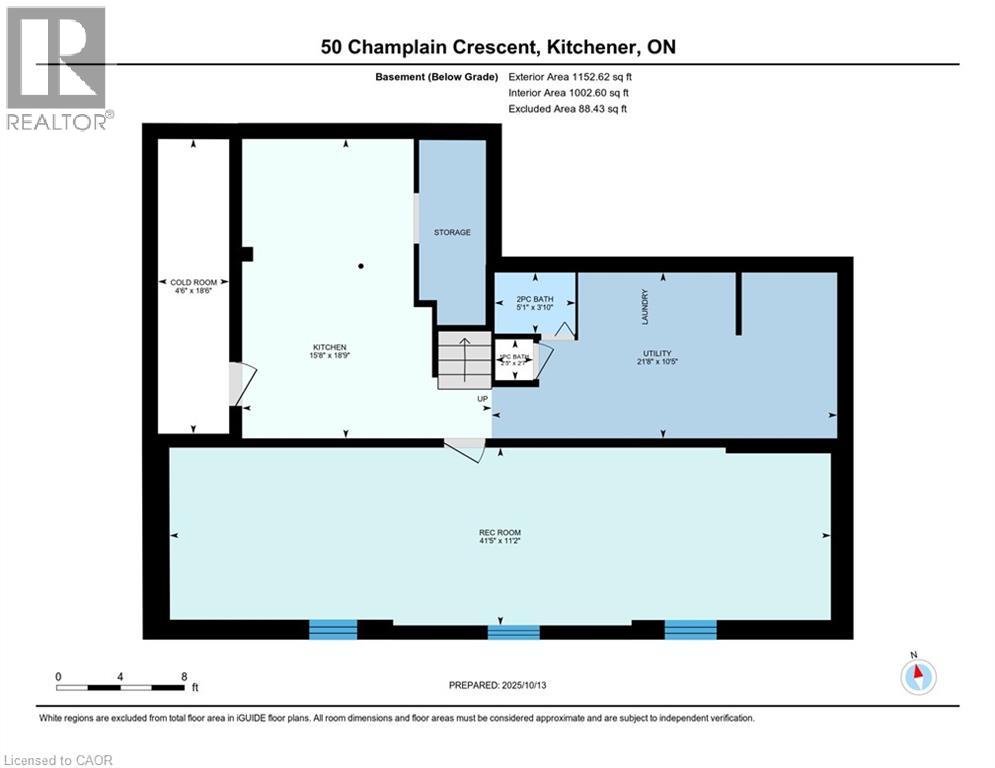3 Bedroom
2 Bathroom
2,760 ft2
Bungalow
Central Air Conditioning
Forced Air
$650,000
With over 2,700 sq ft of living space, this charming bungalow blends thoughtful design with everyday comfort — and a backyard that backs directly onto Heritage Park. A large covered front porch sets a welcoming tone, leading into a bright, open eat-in kitchen and dining area — the perfect place for family meals or morning coffee. Just off this space, the first of two spacious living rooms offers a comfortable setting to relax or entertain, framed by large front windows that fill the room with light. Down the hall, three well-sized bedrooms and a full family bath provide comfort and convenience, with the bathroom serving as a handy pass-through to the opposite side of the home. Here, you’ll find the second living room — a cozy retreat featuring a gas fireplace and easy access to the main-level laundry, garage, and backyard. The attached single garage adds convenience for parking or storage, while the double-wide driveway offers ample space for guests or multiple vehicles. The partially finished lower level extends the home’s versatility, featuring a second kitchenette, an additional bathroom, and a layout ideal for a future basement suite — there was once a separate entrance to the rec room that could easily be reopened. A second laundry hookup is also available on this level, complementing the main-floor laundry room for added flexibility. Outside, a fully fenced yard provides privacy and peaceful views of Heritage Park, which connects directly to Mackenzie King Public School and Canadian Martyrs Catholic School — a rare and convenient setting for families. A deck and gazebo complete the outdoor retreat, perfect for summer barbecues or relaxing evenings under the stars. Set in a quiet, family-friendly pocket of Kitchener near Stanley Park Mall, Fairview Park Mall, parks, trails, and transit, this home offers suburban calm with city convenience. Here, comfort, connection, and community come together in one truly special place. (id:43503)
Property Details
|
MLS® Number
|
40776984 |
|
Property Type
|
Single Family |
|
Neigbourhood
|
Heritage Park |
|
Amenities Near By
|
Park, Playground, Schools |
|
Community Features
|
Quiet Area, Community Centre |
|
Equipment Type
|
Water Heater |
|
Features
|
Conservation/green Belt |
|
Parking Space Total
|
3 |
|
Rental Equipment Type
|
Water Heater |
Building
|
Bathroom Total
|
2 |
|
Bedrooms Above Ground
|
3 |
|
Bedrooms Total
|
3 |
|
Appliances
|
Dryer, Refrigerator, Stove, Washer |
|
Architectural Style
|
Bungalow |
|
Basement Development
|
Partially Finished |
|
Basement Type
|
Full (partially Finished) |
|
Constructed Date
|
1969 |
|
Construction Style Attachment
|
Detached |
|
Cooling Type
|
Central Air Conditioning |
|
Exterior Finish
|
Brick Veneer, Stone, Vinyl Siding |
|
Foundation Type
|
Poured Concrete |
|
Half Bath Total
|
1 |
|
Heating Fuel
|
Natural Gas |
|
Heating Type
|
Forced Air |
|
Stories Total
|
1 |
|
Size Interior
|
2,760 Ft2 |
|
Type
|
House |
|
Utility Water
|
Municipal Water |
Parking
Land
|
Acreage
|
No |
|
Fence Type
|
Fence |
|
Land Amenities
|
Park, Playground, Schools |
|
Sewer
|
Municipal Sewage System |
|
Size Depth
|
121 Ft |
|
Size Frontage
|
50 Ft |
|
Size Irregular
|
0.152 |
|
Size Total
|
0.152 Ac|under 1/2 Acre |
|
Size Total Text
|
0.152 Ac|under 1/2 Acre |
|
Zoning Description
|
Res-2 |
Rooms
| Level |
Type |
Length |
Width |
Dimensions |
|
Basement |
Cold Room |
|
|
18'6'' x 4'6'' |
|
Basement |
2pc Bathroom |
|
|
5'1'' x 3'10'' |
|
Basement |
Utility Room |
|
|
21'8'' x 10'5'' |
|
Basement |
Kitchen |
|
|
18'9'' x 15'8'' |
|
Basement |
Recreation Room |
|
|
41'5'' x 11'2'' |
|
Main Level |
Family Room |
|
|
21'10'' x 19'2'' |
|
Main Level |
Laundry Room |
|
|
8'0'' x 7'8'' |
|
Main Level |
4pc Bathroom |
|
|
8'8'' x 7'2'' |
|
Main Level |
Bedroom |
|
|
10'7'' x 9'4'' |
|
Main Level |
Primary Bedroom |
|
|
11'4'' x 12'9'' |
|
Main Level |
Bedroom |
|
|
11'3'' x 9'0'' |
|
Main Level |
Living Room |
|
|
17'4'' x 11'4'' |
|
Main Level |
Kitchen |
|
|
11'9'' x 8'2'' |
|
Main Level |
Dinette |
|
|
11'9'' x 11'0'' |
https://www.realtor.ca/real-estate/28987478/50-champlain-crescent-kitchener

