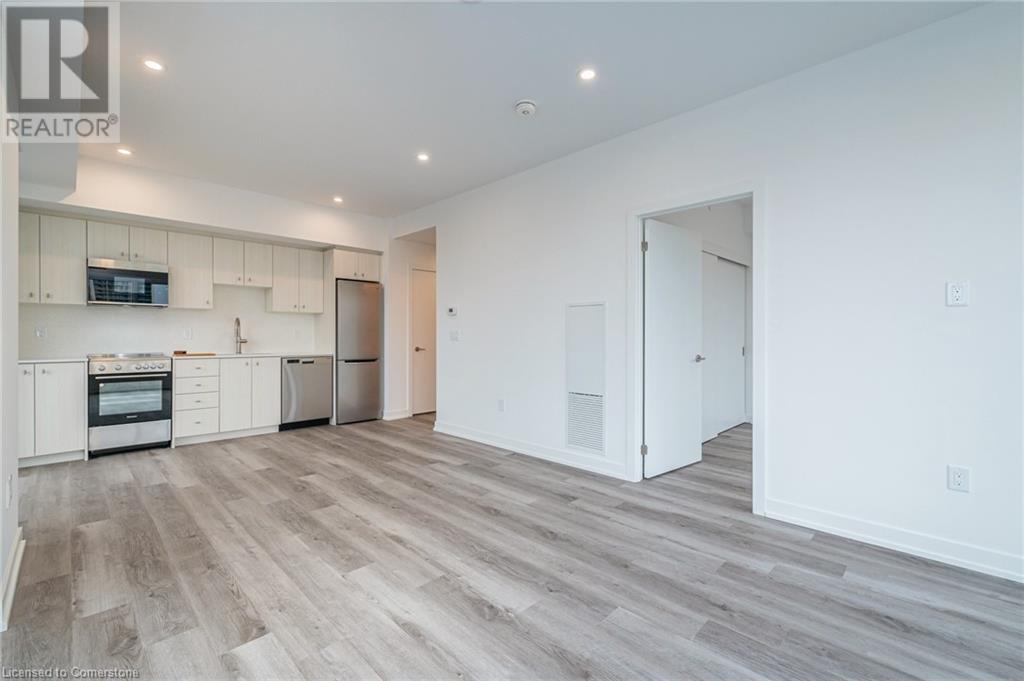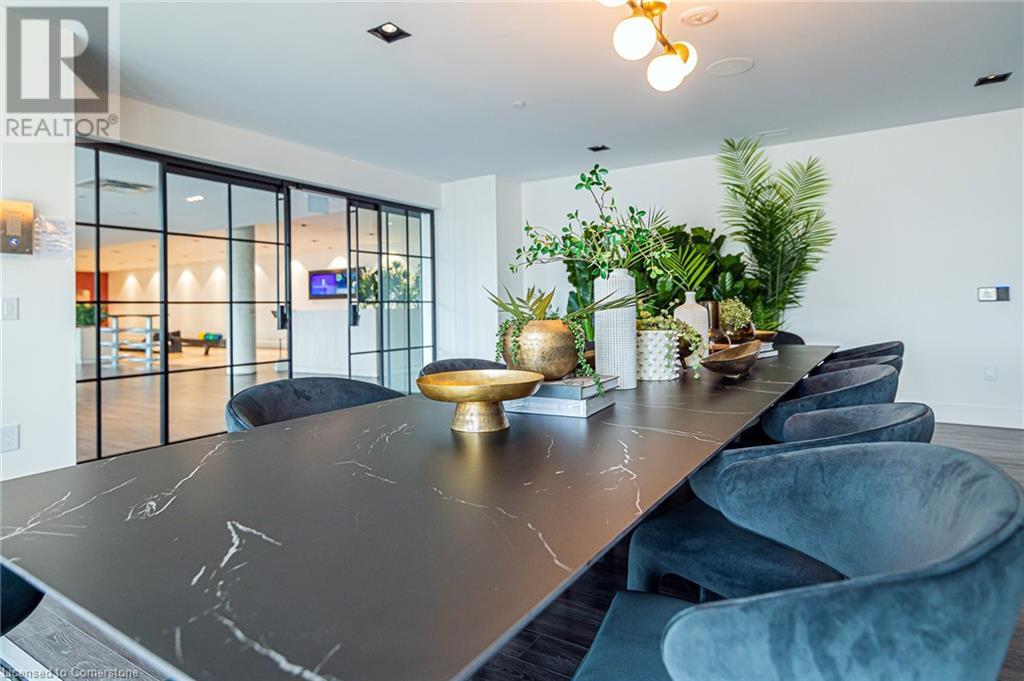1 Bedroom
1 Bathroom
625 ft2
Central Air Conditioning
Forced Air
$1,975 MonthlyInsurance, Heat, Property Management, Exterior Maintenance
This stunning 1-bedroom corner unit at Station Park comes with 1 underground parking space and in-suite laundry, offering convenience, comfort, and a premium urban lifestyle in the heart of Kitchener’s Innovation District. Perched above the city’s thriving downtown, Suite 509 is filled with natural light from multiple sides and features a bright, modern interior with upgraded pot lighting throughout. The luxury kitchen is both functional and stylish, complete with engineered quartz countertops, sleek stainless steel appliances, and ample storage space. This rare layout provides enough room for both a full living area and a dining table—perfect for formal meals, hosting friends, or setting up a comfortable work-from-home space. The bedroom easily accommodates a queen-sized bed with additional space for furniture, making it cozy yet spacious. Located in Union Towers at Station Park, residents enjoy access to some of the most unique amenities in the region. Highlights include a two-lane bowling alley with lounge, bar and games area, private Hydropool swim spa and hot tub, a modern fitness centre with yoga, Pilates and Peloton studios, a pet spa, concierge service, smart parcel lockers, a private bookable dining room with kitchen, and a landscaped outdoor terrace with cabana seating and BBQs. Even more features are coming soon, including an outdoor skating rink and ground-floor restaurants. Internet is included in the lease. Tenant to pay for water and hydro. Experience city living reimagined in one of Kitchener’s most sought-after communities—Suite 509 is move-in ready and waiting for you. Photos have been virtually staged. (id:43503)
Property Details
|
MLS® Number
|
40713631 |
|
Property Type
|
Single Family |
|
Neigbourhood
|
K-W Hospital |
|
Amenities Near By
|
Hospital, Park, Place Of Worship, Playground, Public Transit, Schools, Shopping |
|
Features
|
Balcony, Automatic Garage Door Opener |
|
Parking Space Total
|
1 |
Building
|
Bathroom Total
|
1 |
|
Bedrooms Above Ground
|
1 |
|
Bedrooms Total
|
1 |
|
Amenities
|
Exercise Centre, Party Room |
|
Appliances
|
Dishwasher, Dryer, Stove, Water Softener, Washer |
|
Basement Type
|
None |
|
Constructed Date
|
2023 |
|
Construction Material
|
Concrete Block, Concrete Walls |
|
Construction Style Attachment
|
Attached |
|
Cooling Type
|
Central Air Conditioning |
|
Exterior Finish
|
Brick, Brick Veneer, Concrete, Stucco |
|
Fire Protection
|
Monitored Alarm |
|
Heating Type
|
Forced Air |
|
Stories Total
|
1 |
|
Size Interior
|
625 Ft2 |
|
Type
|
Apartment |
|
Utility Water
|
Municipal Water |
Parking
Land
|
Acreage
|
No |
|
Land Amenities
|
Hospital, Park, Place Of Worship, Playground, Public Transit, Schools, Shopping |
|
Sewer
|
Municipal Sewage System |
|
Size Total Text
|
Unknown |
|
Zoning Description
|
Mu - 3 |
Rooms
| Level |
Type |
Length |
Width |
Dimensions |
|
Main Level |
Primary Bedroom |
|
|
9'2'' x 9'6'' |
|
Main Level |
4pc Bathroom |
|
|
Measurements not available |
|
Main Level |
Laundry Room |
|
|
Measurements not available |
|
Main Level |
Living Room |
|
|
9'0'' x 12'0'' |
|
Main Level |
Kitchen/dining Room |
|
|
7'6'' x 5'6'' |
https://www.realtor.ca/real-estate/28120300/5-wellington-street-s-unit-509-kitchener














































