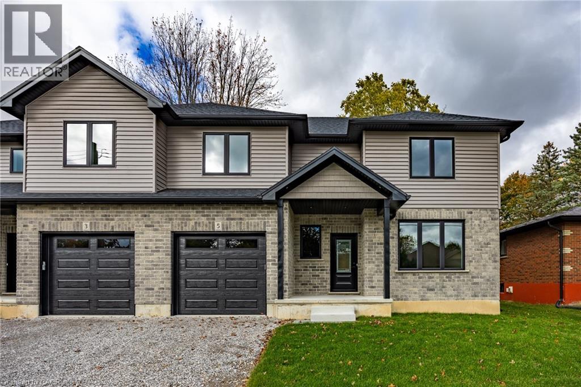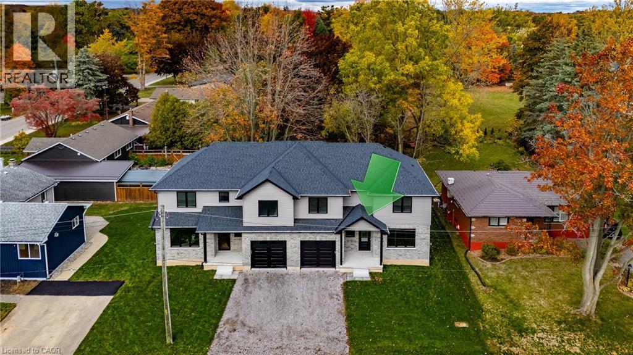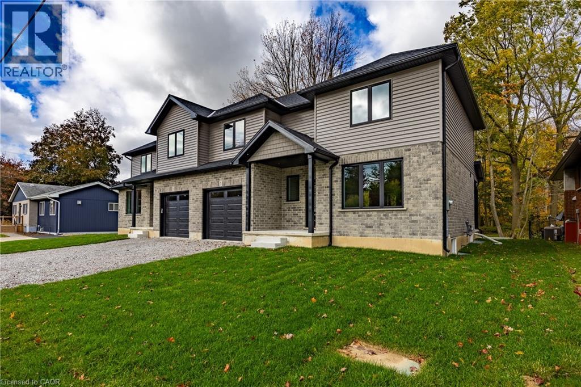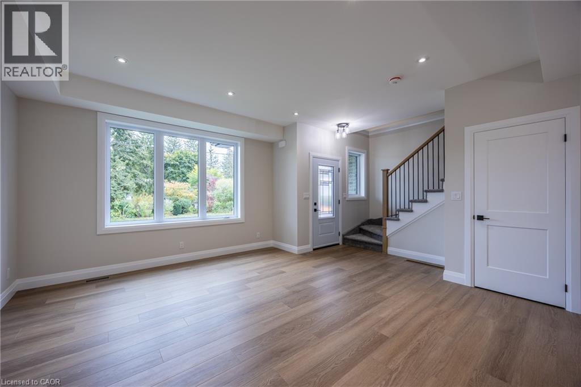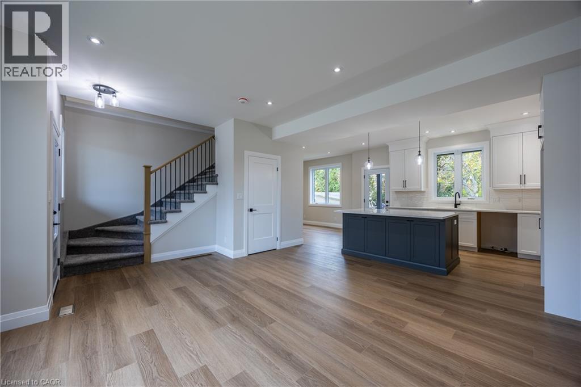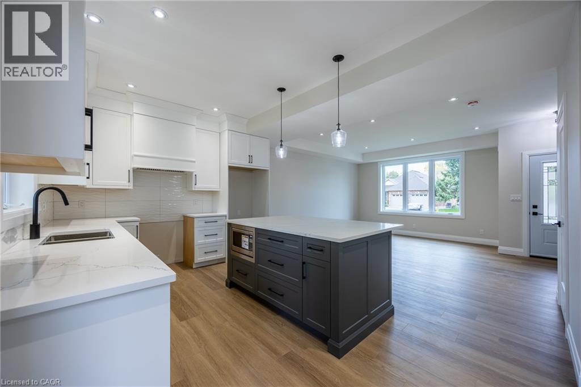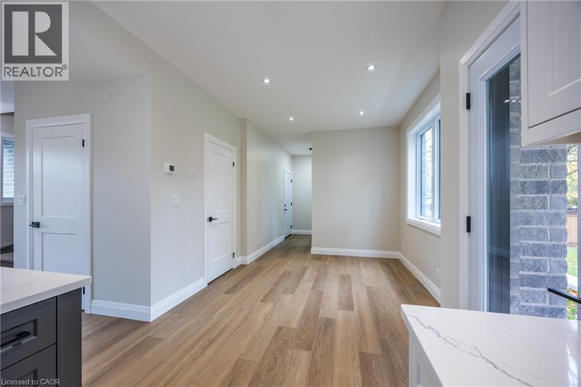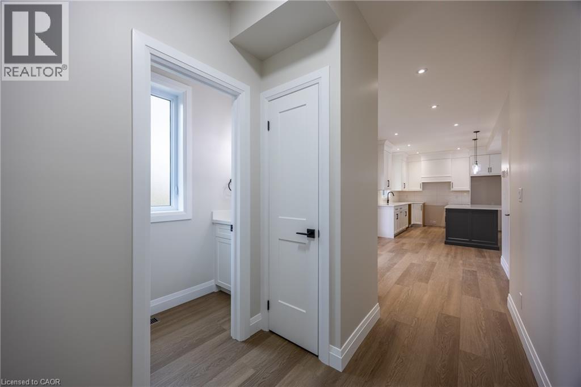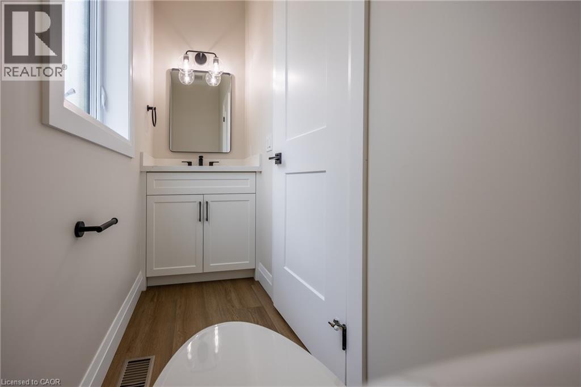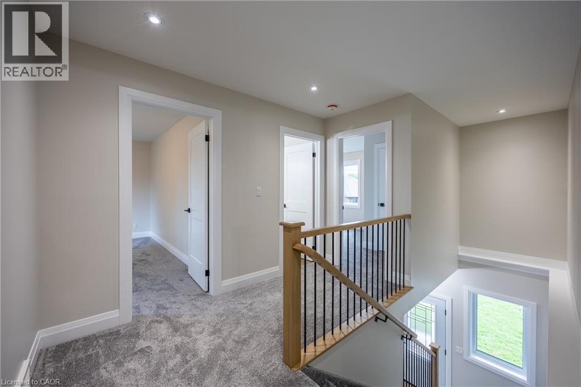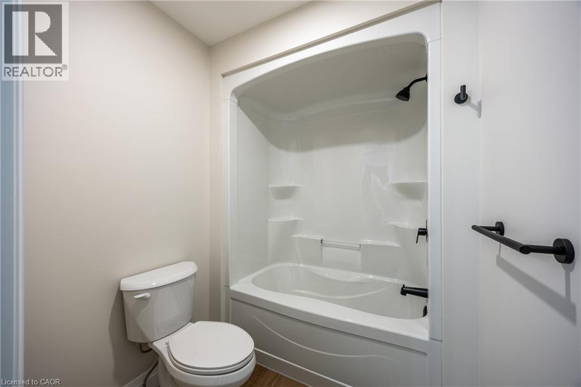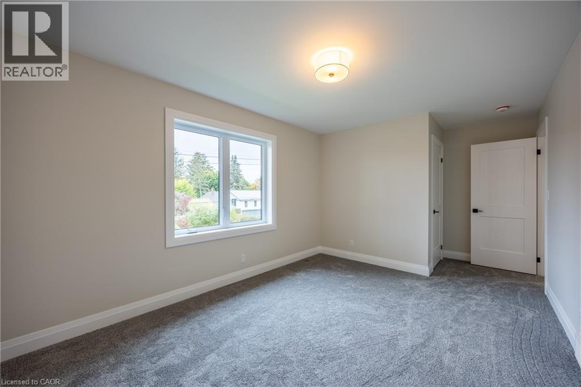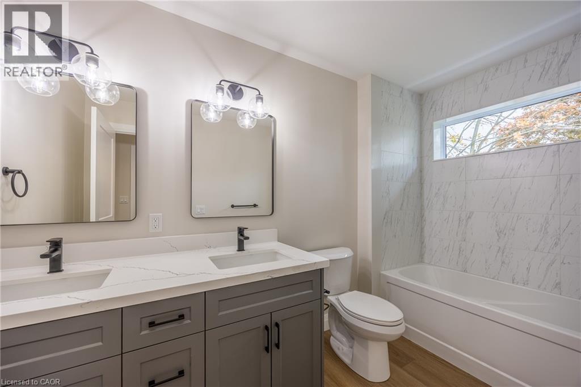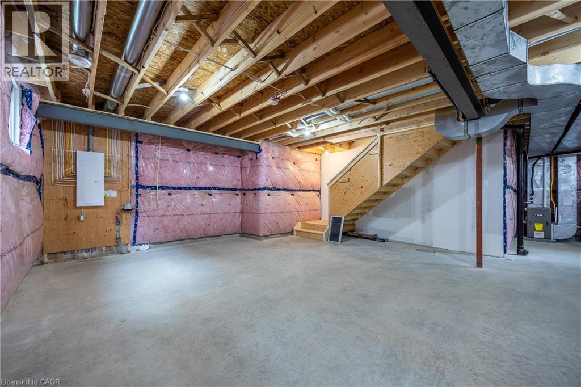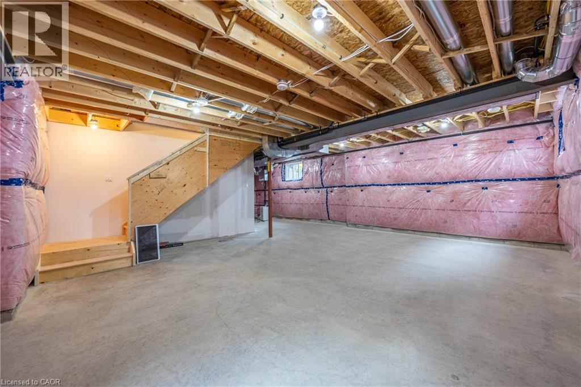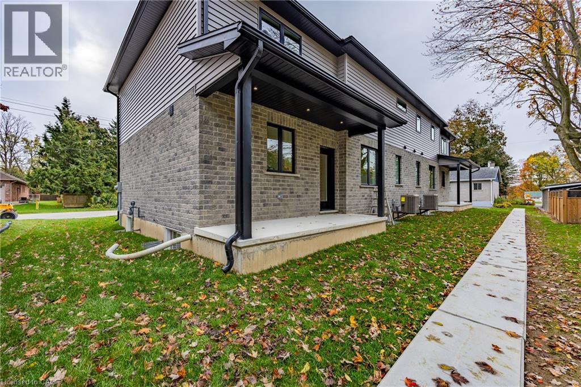3 Bedroom
3 Bathroom
1,740 ft2
2 Level
Central Air Conditioning
Forced Air
$724,900
Introducing your next chapter in Port Dover — a newly built two-storey townhome that blends modern comfort with small-town charm. This brick and vinyl-sided residence offers 3 bedrooms and 3 bathrooms, making it an ideal choice for anyone looking for an easy step into home ownership. Step inside to discover an open-concept main floor designed for everyday living and entertaining, complete with sleek modern flooring, fresh trim work, and a convenient 2-piece bath. The bright, inviting kitchen features Quartz countertops, modern cabinetry backsplash and lighting, and a seamless flow into the living area — perfect for gathering and relaxing. Upstairs, you’ll find three spacious bedrooms — including a primary suite with its own private ensuite bath and walk-in closet with optional laundry and a second full bathroom. The unfinished basement with egress windows presents endless potential for future customization, while the single attached garage with insulated door and belt drive opener adds everyday practicality and extra storage. Set in a mature neighbourhhood and friendly lakeside town, this home offers the perfect balance of atmosphere and modern living. Don’t miss your opportunity to start your new journey today! (id:43503)
Property Details
|
MLS® Number
|
40781809 |
|
Property Type
|
Single Family |
|
Amenities Near By
|
Beach, Golf Nearby, Place Of Worship, Schools |
|
Community Features
|
Community Centre |
|
Features
|
Crushed Stone Driveway, Automatic Garage Door Opener |
|
Parking Space Total
|
4 |
|
Structure
|
Porch |
Building
|
Bathroom Total
|
3 |
|
Bedrooms Above Ground
|
3 |
|
Bedrooms Total
|
3 |
|
Age
|
New Building |
|
Appliances
|
Hood Fan, Garage Door Opener |
|
Architectural Style
|
2 Level |
|
Basement Development
|
Finished |
|
Basement Type
|
Full (finished) |
|
Construction Style Attachment
|
Attached |
|
Cooling Type
|
Central Air Conditioning |
|
Exterior Finish
|
Brick, Vinyl Siding |
|
Foundation Type
|
Poured Concrete |
|
Half Bath Total
|
1 |
|
Heating Fuel
|
Natural Gas |
|
Heating Type
|
Forced Air |
|
Stories Total
|
2 |
|
Size Interior
|
1,740 Ft2 |
|
Type
|
Row / Townhouse |
|
Utility Water
|
Municipal Water |
Parking
Land
|
Access Type
|
Road Access |
|
Acreage
|
No |
|
Land Amenities
|
Beach, Golf Nearby, Place Of Worship, Schools |
|
Sewer
|
Municipal Sewage System |
|
Size Frontage
|
41 Ft |
|
Size Total Text
|
Under 1/2 Acre |
|
Zoning Description
|
R1 |
Rooms
| Level |
Type |
Length |
Width |
Dimensions |
|
Second Level |
5pc Bathroom |
|
|
Measurements not available |
|
Second Level |
Laundry Room |
|
|
5'6'' x 8'10'' |
|
Second Level |
Full Bathroom |
|
|
10'8'' x 6'9'' |
|
Second Level |
Bedroom |
|
|
10'1'' x 13'5'' |
|
Second Level |
Bedroom |
|
|
10'1'' x 18'2'' |
|
Main Level |
Primary Bedroom |
|
|
22'4'' x 12'3'' |
|
Main Level |
2pc Bathroom |
|
|
8'9'' x 3'0'' |
|
Main Level |
Dining Room |
|
|
9'8'' x 10'5'' |
|
Main Level |
Kitchen |
|
|
10'7'' x 15'6'' |
|
Main Level |
Living Room |
|
|
15'9'' x 15'6'' |
|
Main Level |
Foyer |
|
|
8'3'' x 5'5'' |
Utilities
https://www.realtor.ca/real-estate/29032028/5-maple-avenue-port-dover

