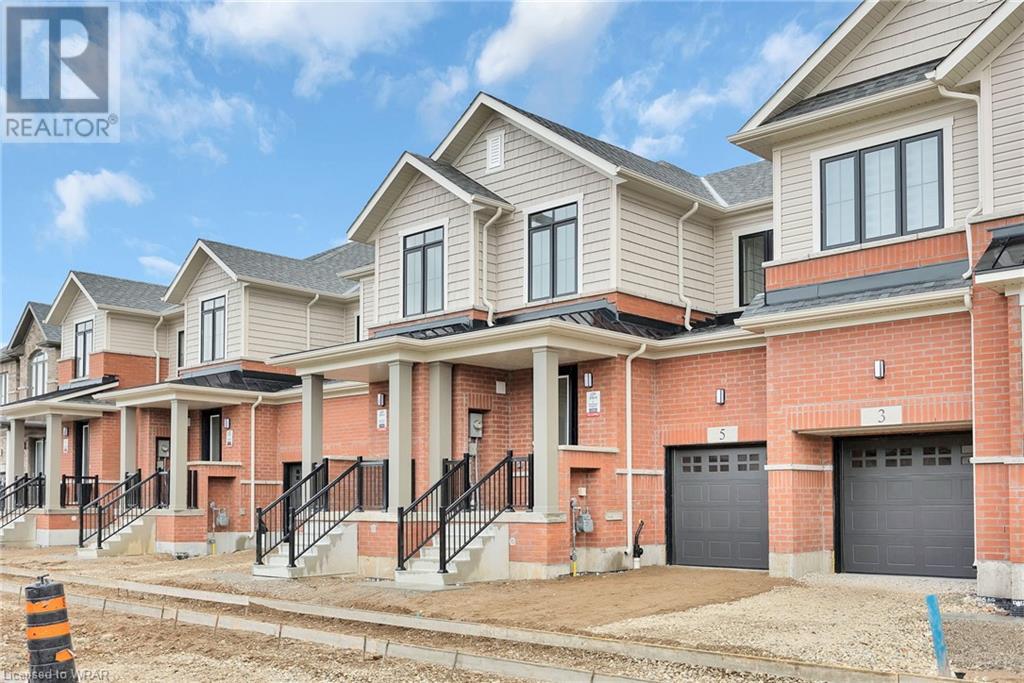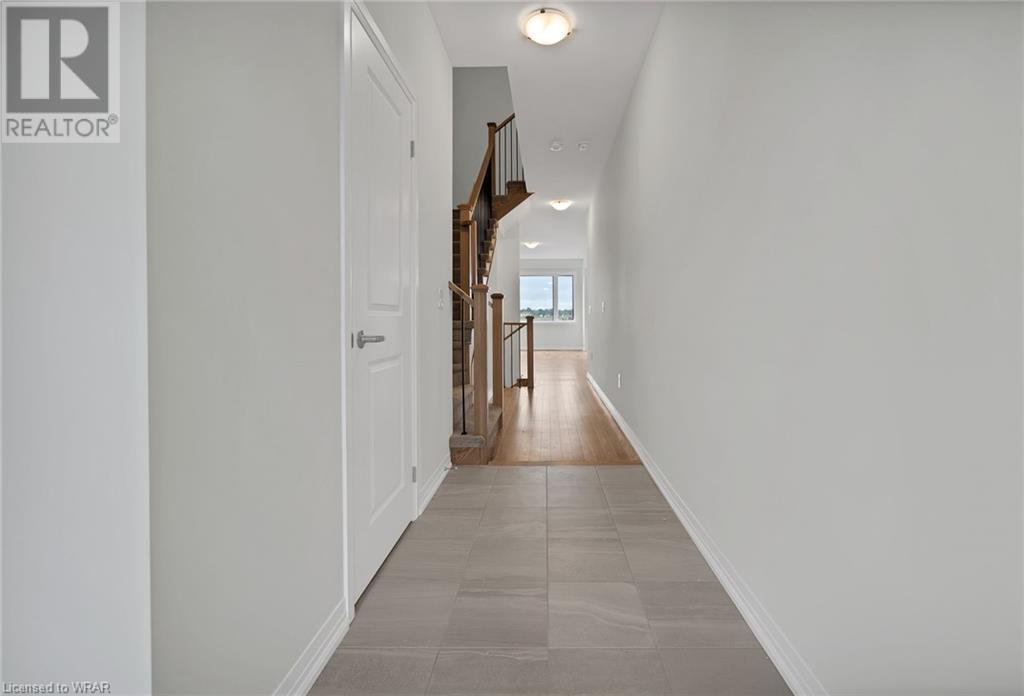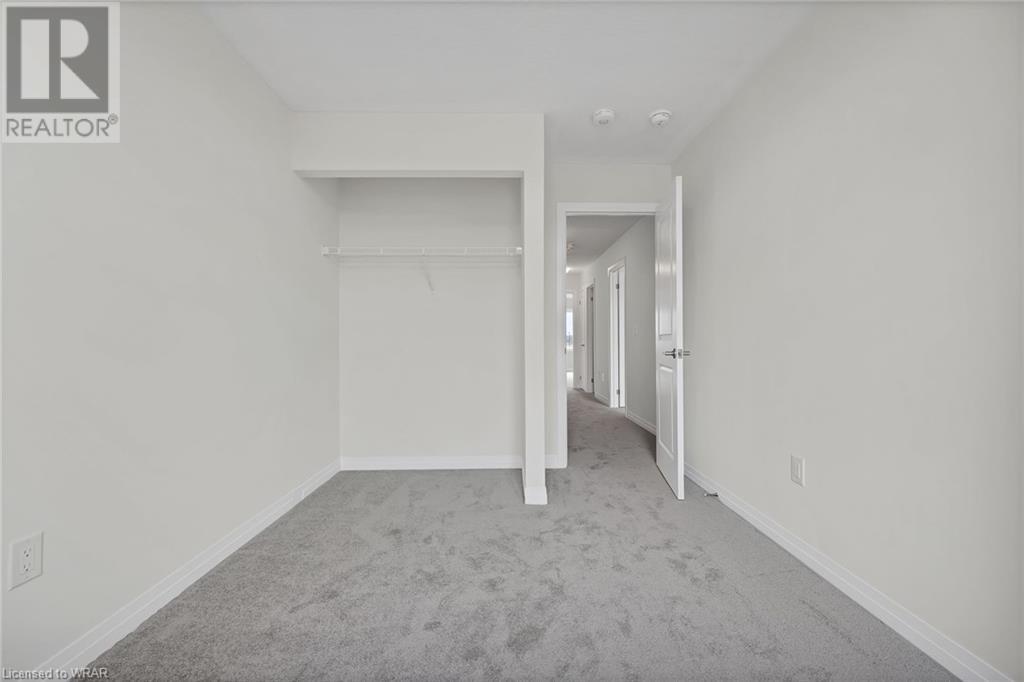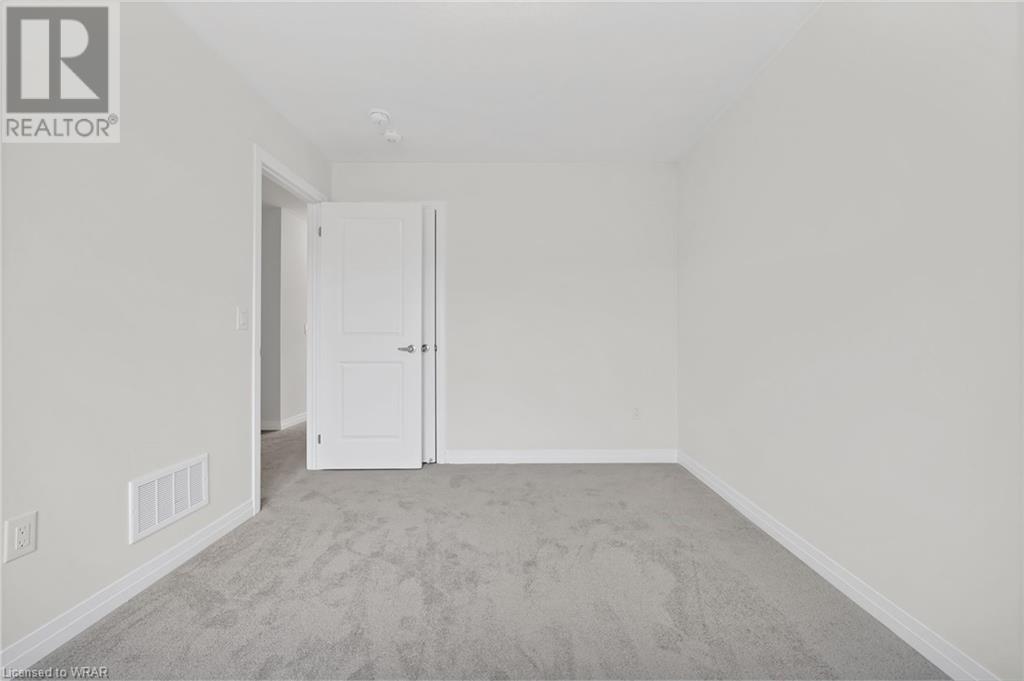3 Bedroom
3 Bathroom
1520 sqft
2 Level
Central Air Conditioning
Forced Air
$2,800 Monthly
Introducing 3-bedroom townhome located at 5 Crossmore Crescent in beautiful Cambridge. This modern townhome offers a range of features and amenities that are sure to make it the perfect place to call home. As you step inside, you'll find a thoughtfully designed main floor that's both inviting and functional. The open-concept layout seamlessly connects the kitchen, dining, and living areas, creating a versatile space for daily living. The kitchen features sliding glass doors that open to the backyard, flooding the interior with natural light. Moving to the second floor, you'll discover three spacious bedrooms. The primary bedroom features a 4-piece ensuite that includes double sinks and a glass-enclosed shower, offering a spa-like experience in the comfort of your own home. The primary bedroom also boasts a walk-in closet, providing ample storage space for your wardrobe and personal items. Two additional bedrooms on this floor, and another 4-piece bathroom, ensure that there's room for everyone in the family. This townhome also features an unfinished basement, allowing you to customize and utilize the space to suit your unique needs and preferences. Whether you envision a home office, a fitness area, or a recreation room, the possibilities are endless. Located in a desirable area of Cambridge, this townhome offers convenience, style, and modern living. Don't miss the opportunity to make it your own! (id:43503)
Property Details
|
MLS® Number
|
40595414 |
|
Property Type
|
Single Family |
|
AmenitiesNearBy
|
Park, Schools |
|
ParkingSpaceTotal
|
2 |
Building
|
BathroomTotal
|
3 |
|
BedroomsAboveGround
|
3 |
|
BedroomsTotal
|
3 |
|
Appliances
|
Dishwasher, Dryer, Refrigerator, Stove, Washer |
|
ArchitecturalStyle
|
2 Level |
|
BasementDevelopment
|
Unfinished |
|
BasementType
|
Full (unfinished) |
|
ConstructionStyleAttachment
|
Attached |
|
CoolingType
|
Central Air Conditioning |
|
ExteriorFinish
|
Brick Veneer, Shingles |
|
HalfBathTotal
|
1 |
|
HeatingType
|
Forced Air |
|
StoriesTotal
|
2 |
|
SizeInterior
|
1520 Sqft |
|
Type
|
Row / Townhouse |
|
UtilityWater
|
Municipal Water |
Parking
Land
|
Acreage
|
No |
|
LandAmenities
|
Park, Schools |
|
Sewer
|
Municipal Sewage System |
|
SizeFrontage
|
20 Ft |
|
SizeTotalText
|
Under 1/2 Acre |
|
ZoningDescription
|
Tbd |
Rooms
| Level |
Type |
Length |
Width |
Dimensions |
|
Second Level |
Primary Bedroom |
|
|
12'10'' x 15'10'' |
|
Second Level |
Bedroom |
|
|
8'9'' x 12'6'' |
|
Second Level |
Bedroom |
|
|
9'3'' x 12'6'' |
|
Second Level |
Full Bathroom |
|
|
5'11'' x 12'7'' |
|
Second Level |
4pc Bathroom |
|
|
9'3'' x 7'10'' |
|
Main Level |
Living Room |
|
|
9'6'' x 20'3'' |
|
Main Level |
Kitchen |
|
|
9'1'' x 11'1'' |
|
Main Level |
Dining Room |
|
|
9'1'' x 9'6'' |
|
Main Level |
2pc Bathroom |
|
|
3'6'' x 6'6'' |
https://www.realtor.ca/real-estate/26946231/5-crossmore-crescent-cambridge































