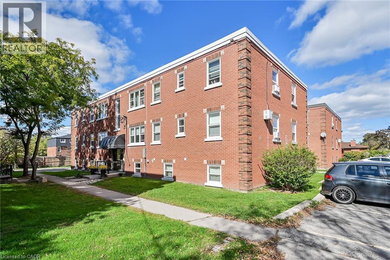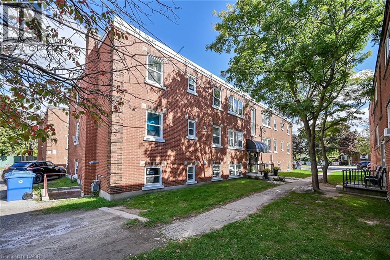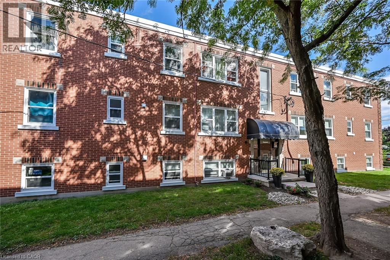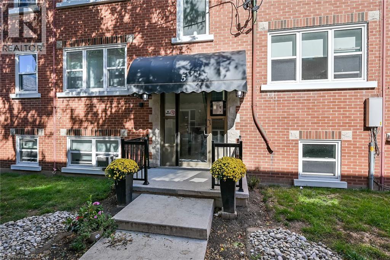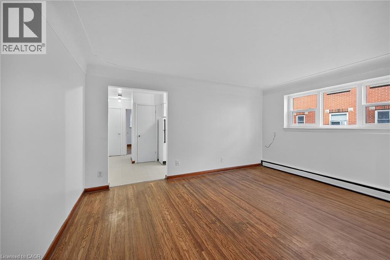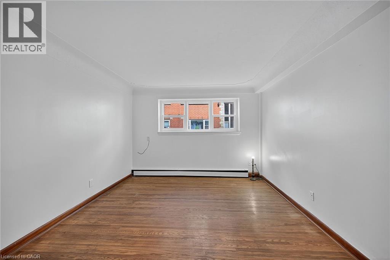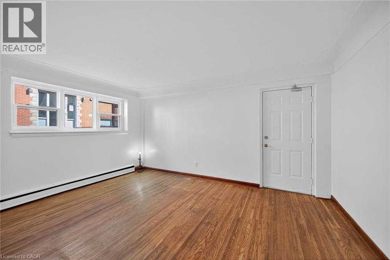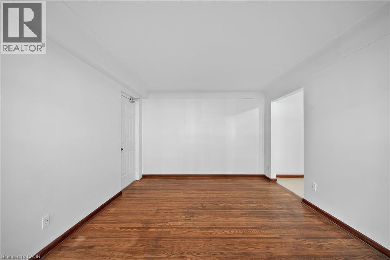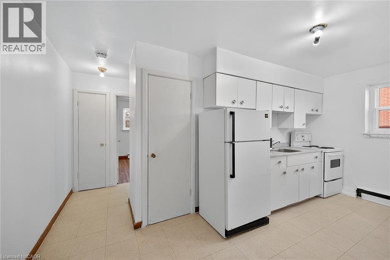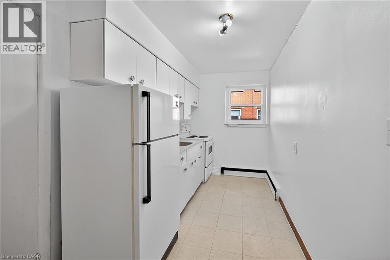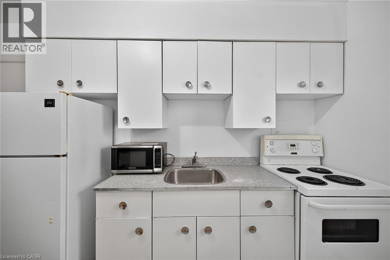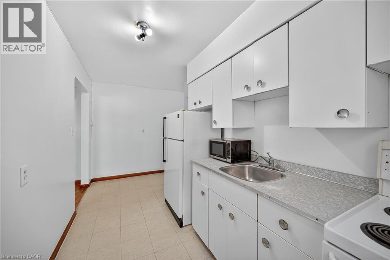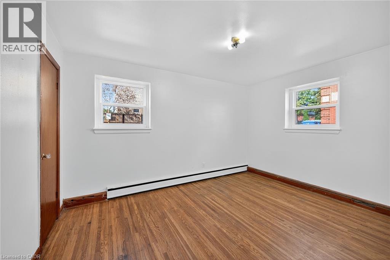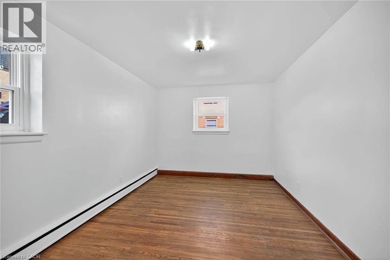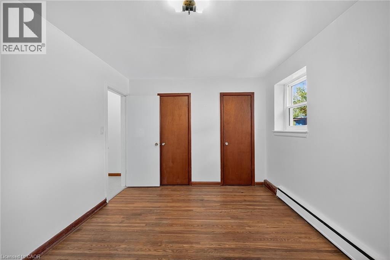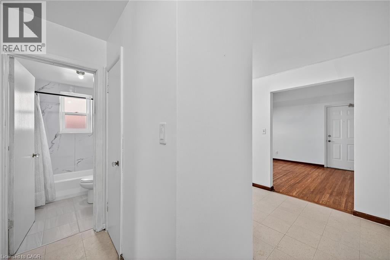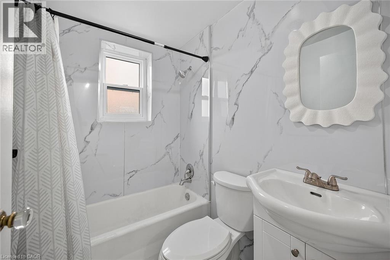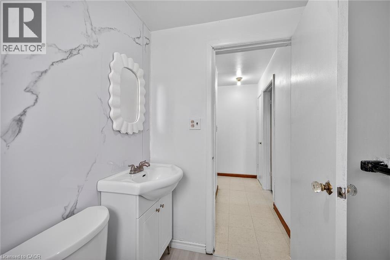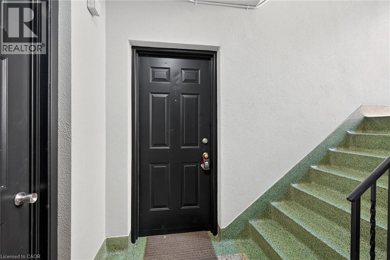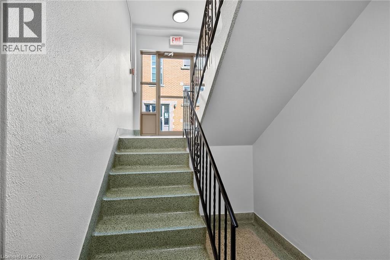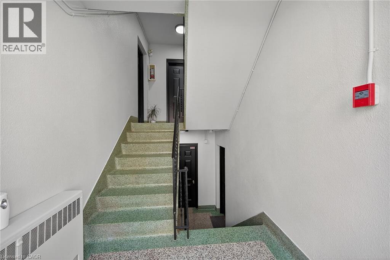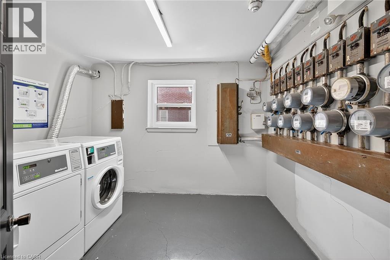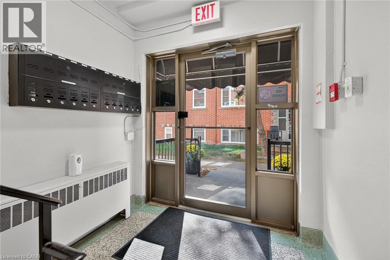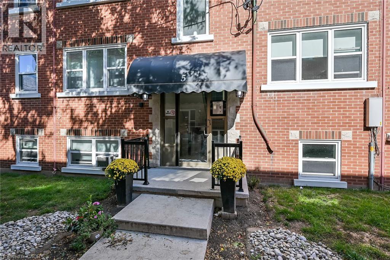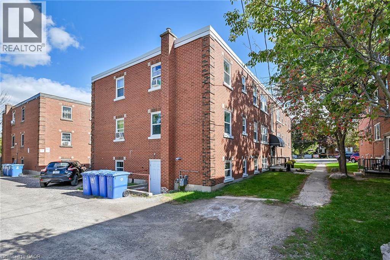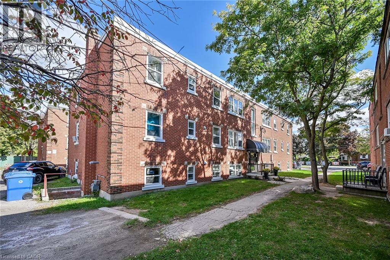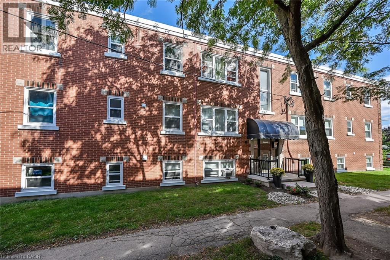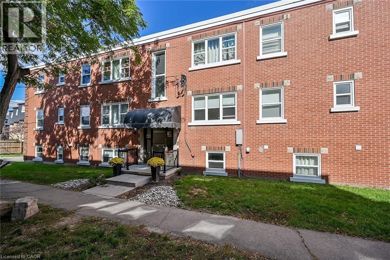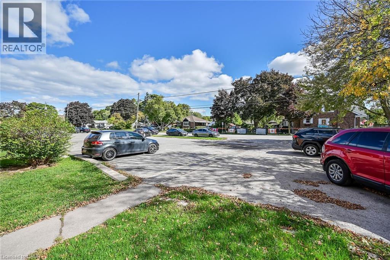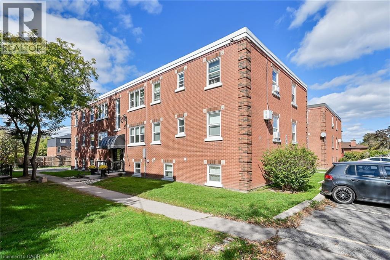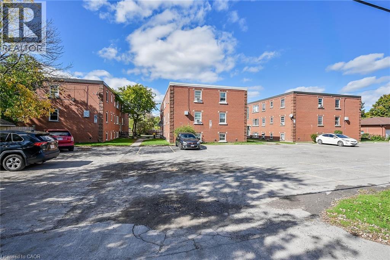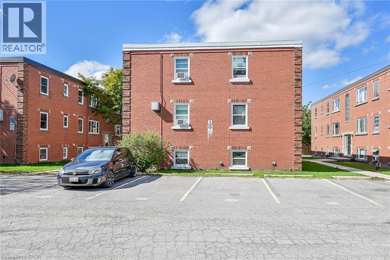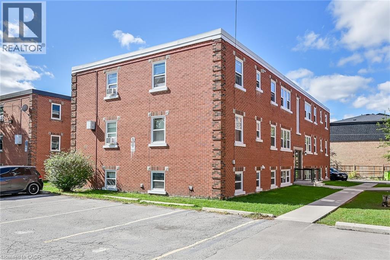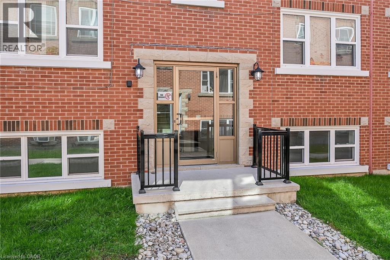5 Applewood Avenue Unit# 1 Stoney Creek, Ontario L8G 3S4
$199,000Maintenance, Insurance, Heat, Water, Parking
$441 Monthly
Maintenance, Insurance, Heat, Water, Parking
$441 MonthlyAttention First-Time Buyers, Investors, and Downsizers! Welcome to 5 Applewood Avenue, Unit #1, ideally situated in the heart of Stoney Creek Village within the highly sought-after Battlefield Park neighbourhood. This charming, well-maintained apartment offers exceptional value and convenience, with low condo fees that include heat, parking, and water — making it more affordable than renting! Perfect for first-time homeowners or savvy investors, this property promises low-maintenance living and strong potential for steady rental income in a prime location. Located just minutes from the Confederation GO Station, this home provides easy access to expanded Greater Toronto and Hamilton Region transit connections — offering new commuting options for professionals and families alike. Don’t miss this rare opportunity to own in one of Stoney Creek’s most established and desirable communities! (id:43503)
Property Details
| MLS® Number | 40778831 |
| Property Type | Single Family |
| Neigbourhood | Stoney Creek |
| Amenities Near By | Park, Place Of Worship, Public Transit, Schools |
| Community Features | School Bus |
| Features | Conservation/green Belt, Laundry- Coin Operated |
| Parking Space Total | 1 |
Building
| Bathroom Total | 1 |
| Bedrooms Above Ground | 1 |
| Bedrooms Total | 1 |
| Appliances | Microwave, Refrigerator, Stove |
| Basement Type | None |
| Construction Style Attachment | Attached |
| Cooling Type | None |
| Foundation Type | Brick |
| Heating Type | Baseboard Heaters |
| Stories Total | 1 |
| Size Interior | 536 Ft2 |
| Type | Apartment |
| Utility Water | Municipal Water |
Land
| Acreage | No |
| Land Amenities | Park, Place Of Worship, Public Transit, Schools |
| Sewer | Municipal Sewage System |
| Size Total Text | Under 1/2 Acre |
| Zoning Description | Rm3 |
Rooms
| Level | Type | Length | Width | Dimensions |
|---|---|---|---|---|
| Main Level | 4pc Bathroom | 6'9'' x 4'11'' | ||
| Main Level | Primary Bedroom | 13'5'' x 10'1'' | ||
| Main Level | Eat In Kitchen | 15'5'' x 6'6'' | ||
| Main Level | Living Room | 15'5'' x 11'5'' |
https://www.realtor.ca/real-estate/28985879/5-applewood-avenue-unit-1-stoney-creek
Contact Us
Contact us for more information

