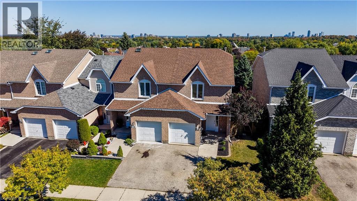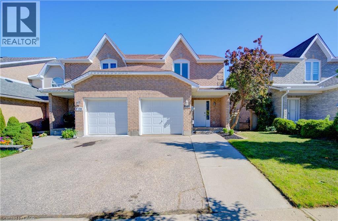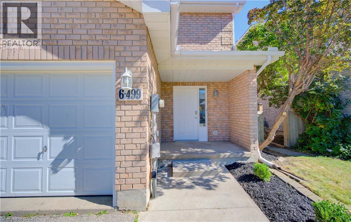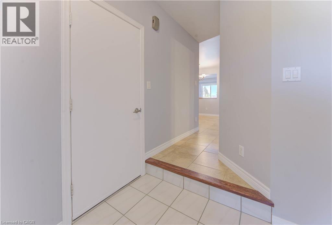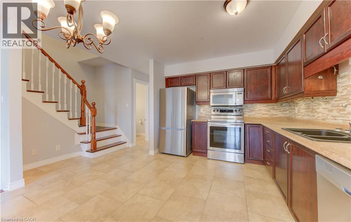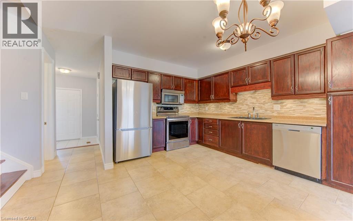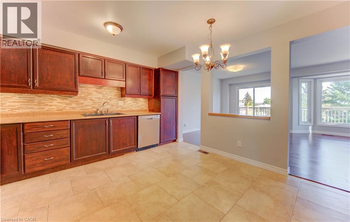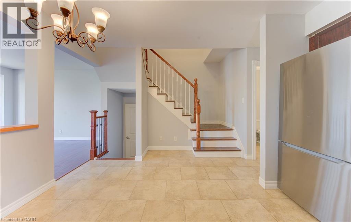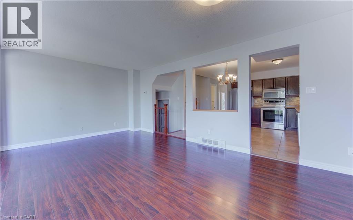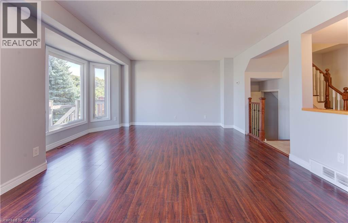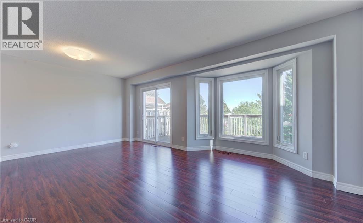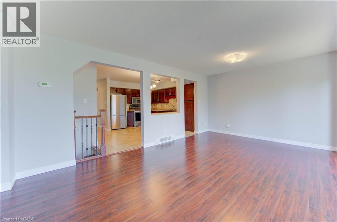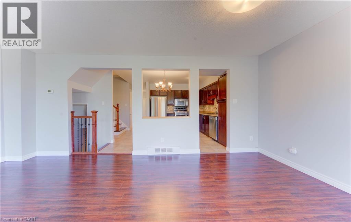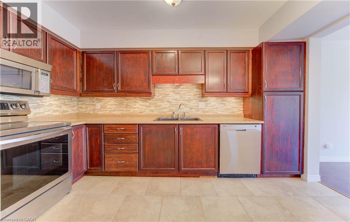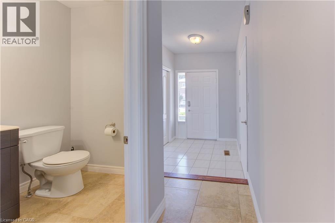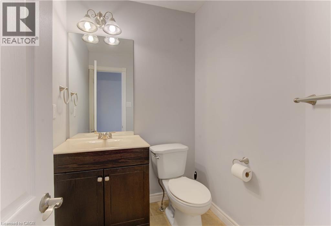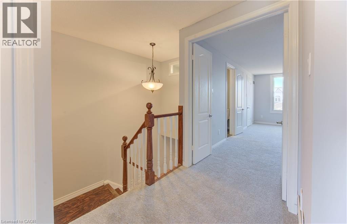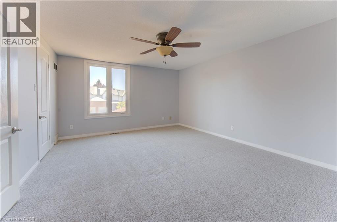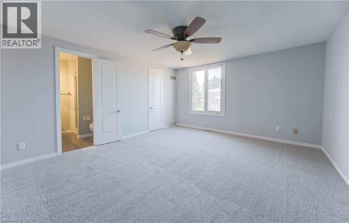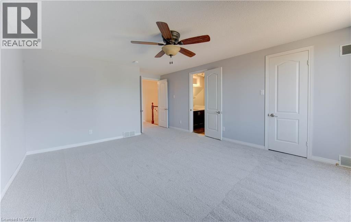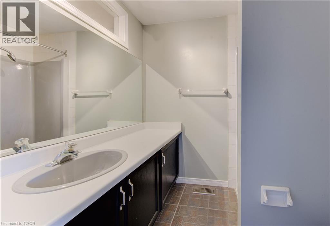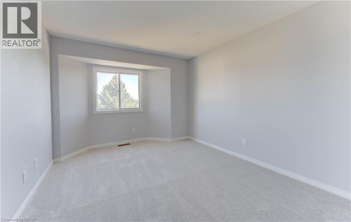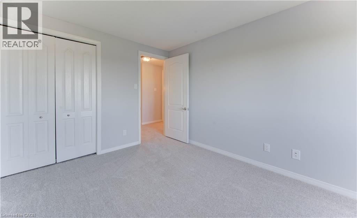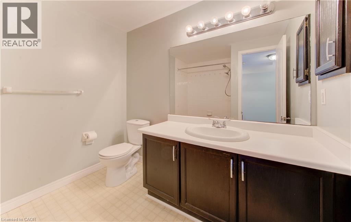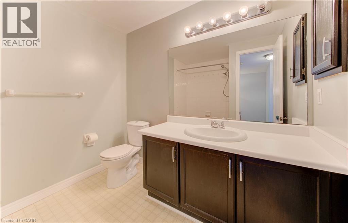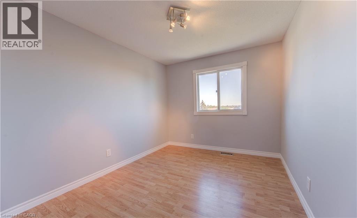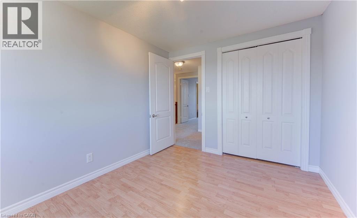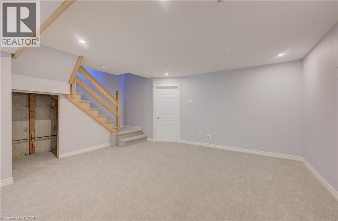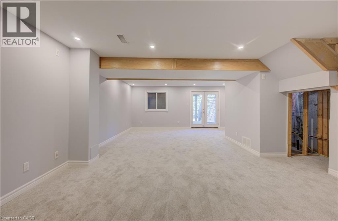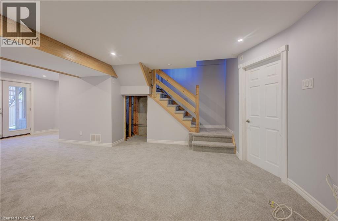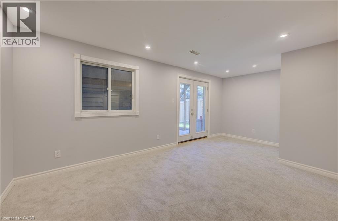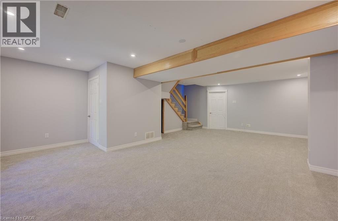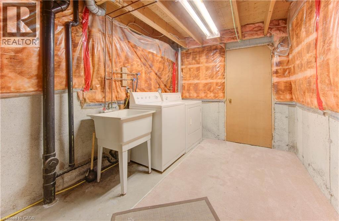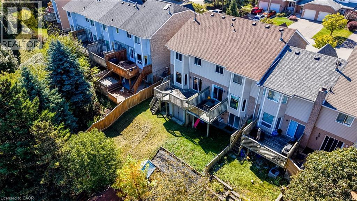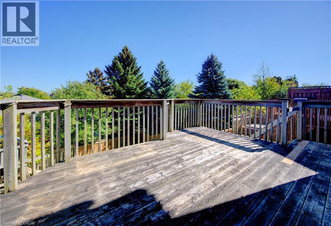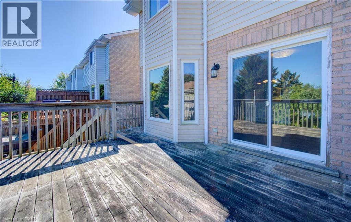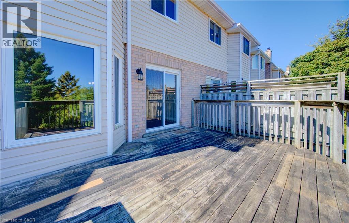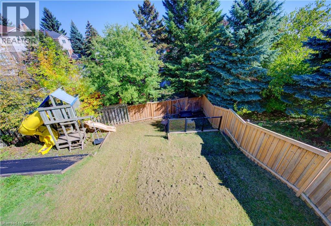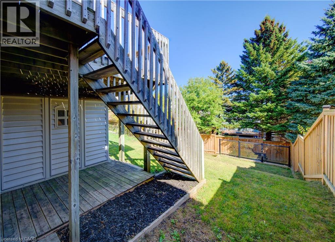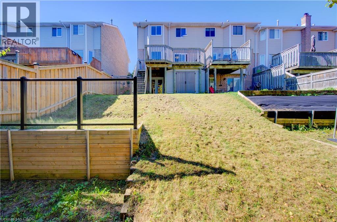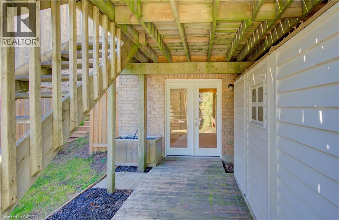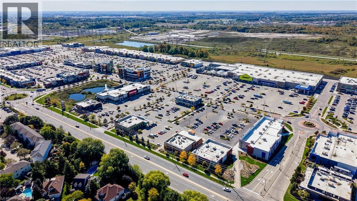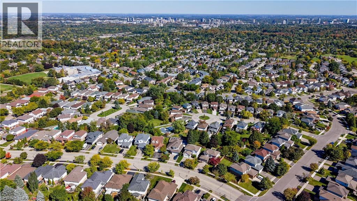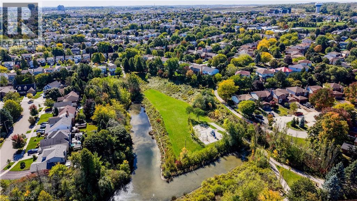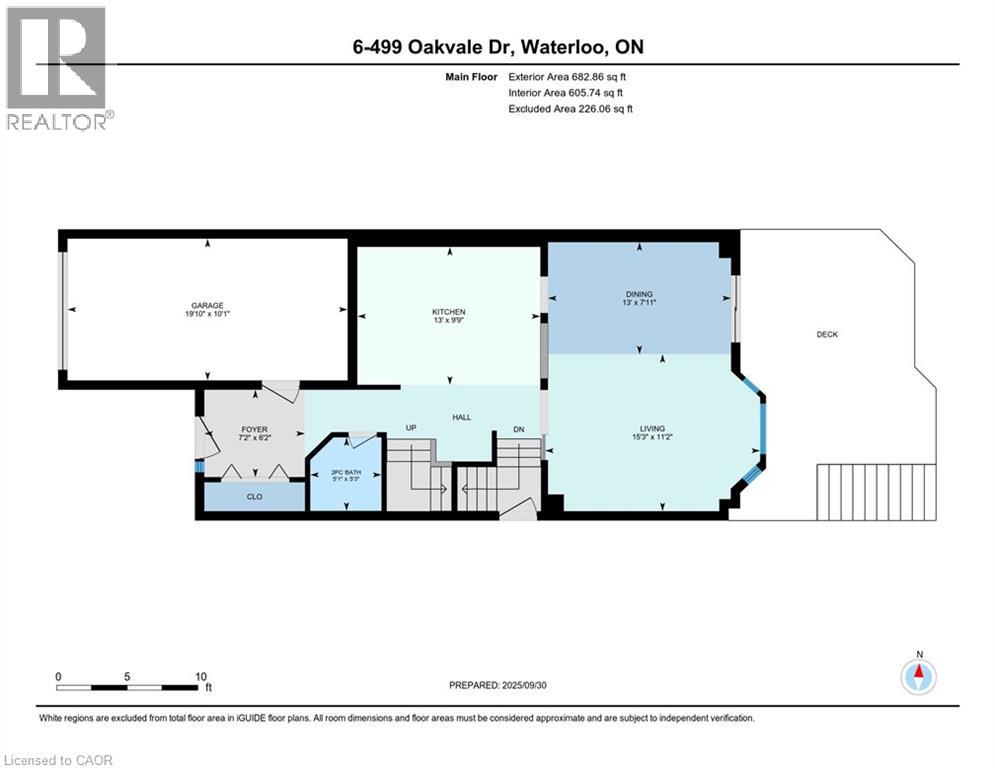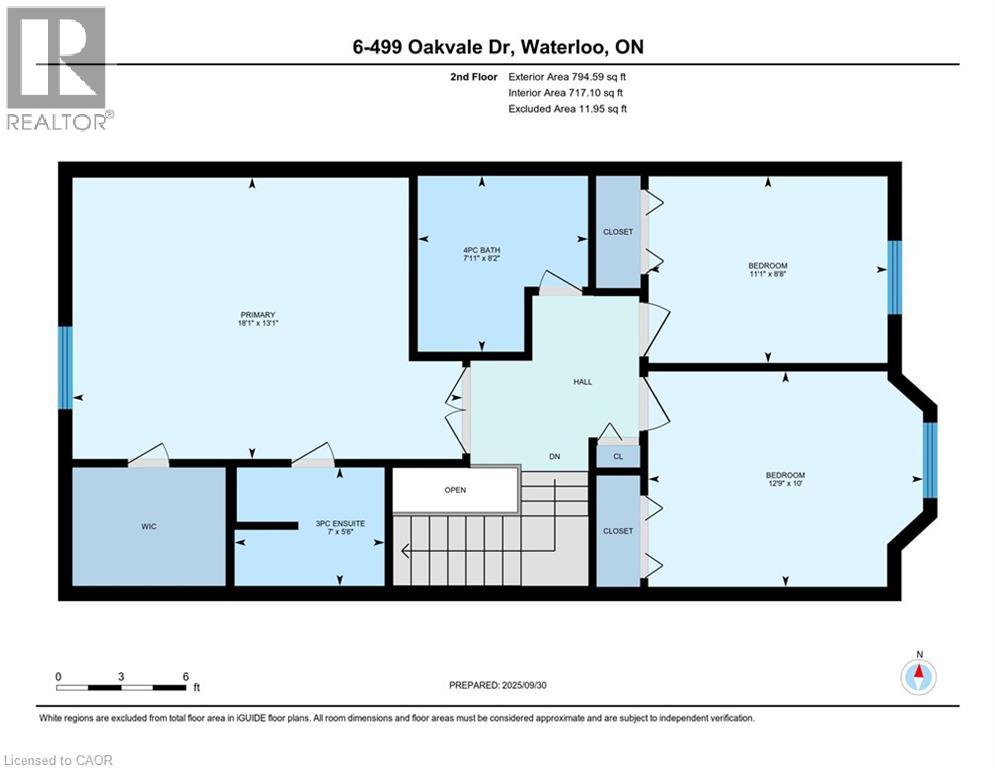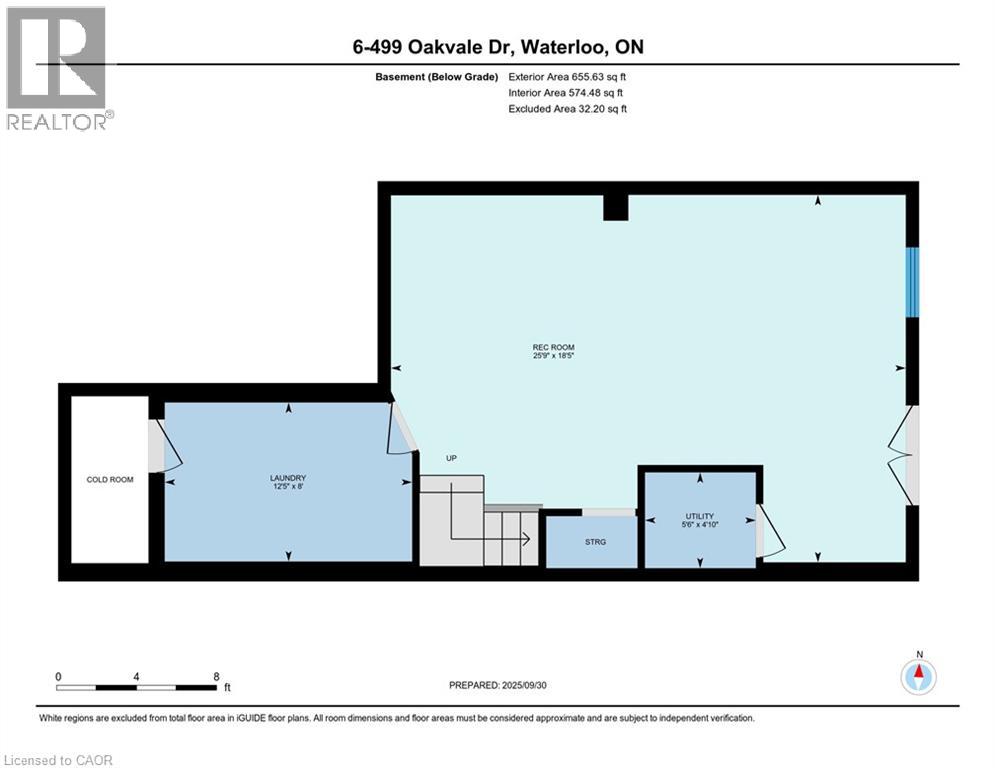3 Bedroom
3 Bathroom
1,927 ft2
2 Level
Central Air Conditioning
Forced Air
$550,000
Welcome to 499 Oakvale Drive Unit #6, a spacious and well-maintained 3-bedroom, 3-bath end-unit townhouse in Waterloo’s sought-after Westvale neighbourhood. This 1,477 sq ft home offers a fully finished walkout basement, new carpeting on the second floor and lower level, and a large backyard ideal for family living. The sunlit main floor features wood laminate flooring, a bright living room with bay window and sliding doors to the upper deck, and a functional kitchen with warm-toned cabinetry, tile backsplash, and stainless appliances. Downstairs, enjoy additional living space with direct access to the backyard and ample room for recreation or a home office. Situated in a family-friendly community close to schools, trails, shopping, and transit. Whether you're a first-time buyer, investor, or looking for a move-in-ready home, this is it. (id:43503)
Property Details
|
MLS® Number
|
40773151 |
|
Property Type
|
Single Family |
|
Neigbourhood
|
Westvale |
|
Amenities Near By
|
Golf Nearby, Park, Place Of Worship, Playground, Public Transit, Schools, Shopping |
|
Communication Type
|
High Speed Internet |
|
Community Features
|
Quiet Area |
|
Equipment Type
|
Water Heater |
|
Features
|
Paved Driveway |
|
Parking Space Total
|
2 |
|
Rental Equipment Type
|
Water Heater |
|
View Type
|
City View |
Building
|
Bathroom Total
|
3 |
|
Bedrooms Above Ground
|
3 |
|
Bedrooms Total
|
3 |
|
Appliances
|
Dishwasher, Dryer, Microwave, Refrigerator, Stove, Water Meter, Washer, Microwave Built-in, Garage Door Opener |
|
Architectural Style
|
2 Level |
|
Basement Development
|
Finished |
|
Basement Type
|
Full (finished) |
|
Constructed Date
|
1988 |
|
Construction Style Attachment
|
Attached |
|
Cooling Type
|
Central Air Conditioning |
|
Exterior Finish
|
Brick Veneer, Vinyl Siding |
|
Fire Protection
|
Smoke Detectors |
|
Foundation Type
|
Poured Concrete |
|
Half Bath Total
|
1 |
|
Heating Fuel
|
Natural Gas |
|
Heating Type
|
Forced Air |
|
Stories Total
|
2 |
|
Size Interior
|
1,927 Ft2 |
|
Type
|
Row / Townhouse |
|
Utility Water
|
Municipal Water |
Parking
Land
|
Access Type
|
Highway Nearby |
|
Acreage
|
No |
|
Land Amenities
|
Golf Nearby, Park, Place Of Worship, Playground, Public Transit, Schools, Shopping |
|
Sewer
|
Municipal Sewage System |
|
Size Frontage
|
26 Ft |
|
Size Total Text
|
Under 1/2 Acre |
|
Zoning Description
|
R8 |
Rooms
| Level |
Type |
Length |
Width |
Dimensions |
|
Second Level |
Primary Bedroom |
|
|
13'1'' x 18'1'' |
|
Second Level |
Bedroom |
|
|
8'8'' x 11'1'' |
|
Second Level |
Bedroom |
|
|
10'0'' x 12'9'' |
|
Second Level |
4pc Bathroom |
|
|
8'2'' x 7'11'' |
|
Second Level |
Full Bathroom |
|
|
5'6'' x 7'0'' |
|
Basement |
Utility Room |
|
|
4'10'' x 5'6'' |
|
Basement |
Recreation Room |
|
|
18'5'' x 25'9'' |
|
Basement |
Laundry Room |
|
|
8'0'' x 12'5'' |
|
Main Level |
Living Room |
|
|
11'2'' x 15'3'' |
|
Main Level |
Kitchen |
|
|
9'9'' x 13'0'' |
|
Main Level |
Other |
|
|
10'1'' x 19'10'' |
|
Main Level |
Foyer |
|
|
6'2'' x 7'2'' |
|
Main Level |
Dining Room |
|
|
7'11'' x 13'0'' |
|
Main Level |
2pc Bathroom |
|
|
5'3'' x 5'1'' |
Utilities
|
Cable
|
Available |
|
Electricity
|
Available |
|
Natural Gas
|
Available |
|
Telephone
|
Available |
https://www.realtor.ca/real-estate/28935405/499-oakvale-drive-unit-6-waterloo

