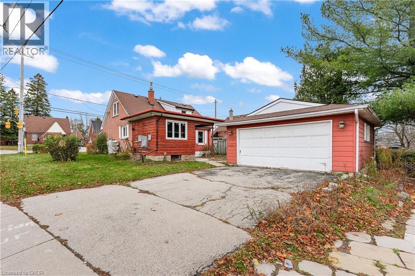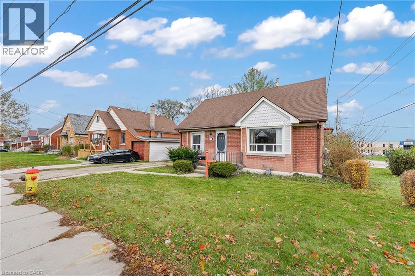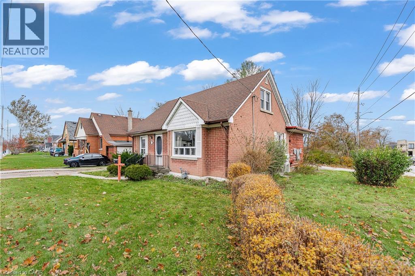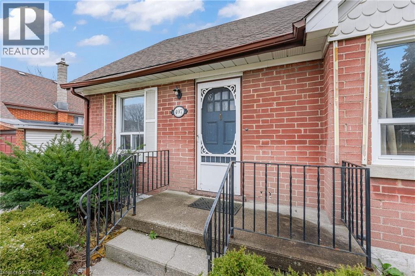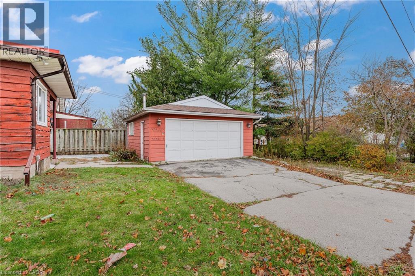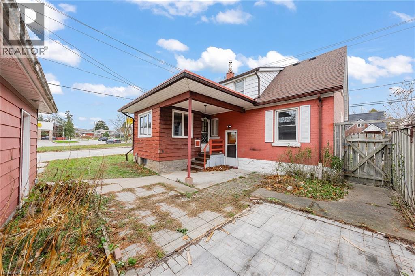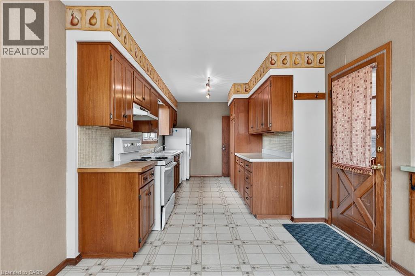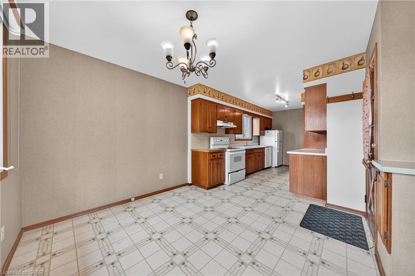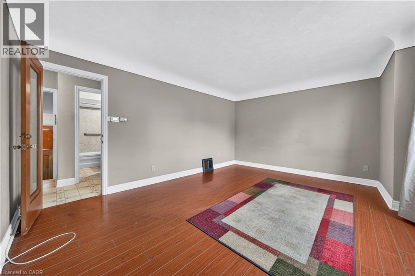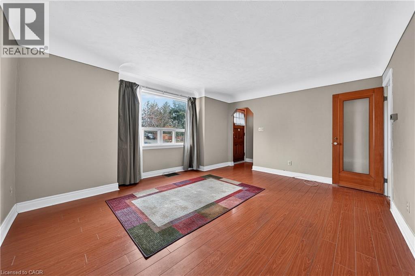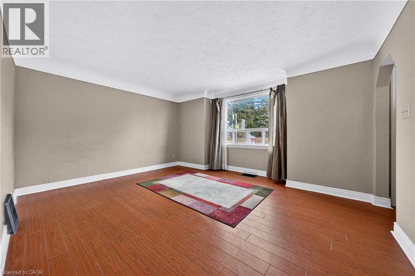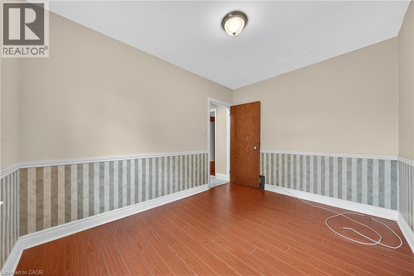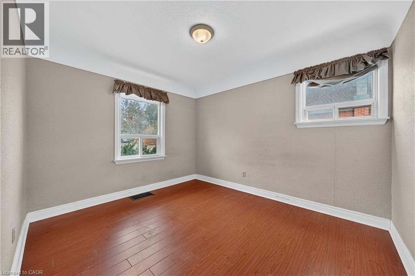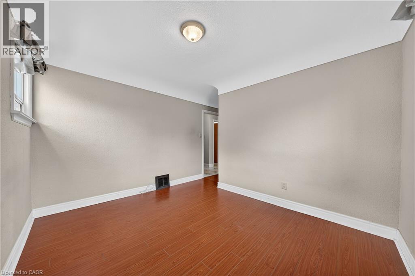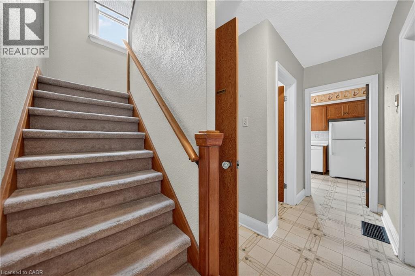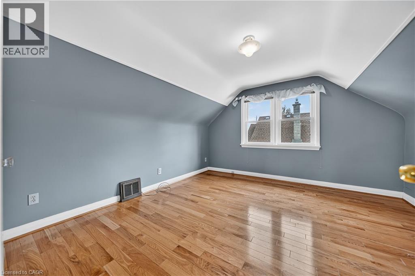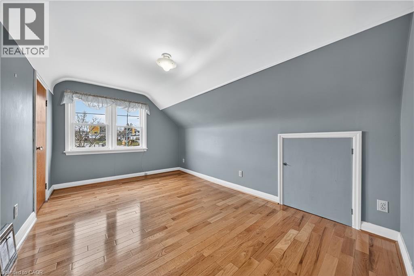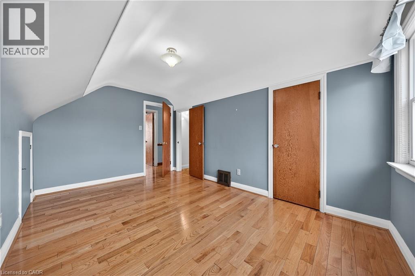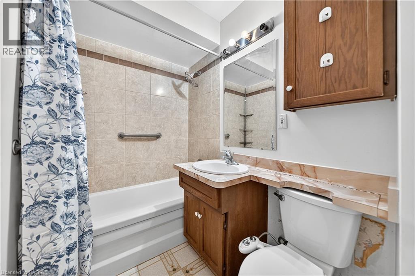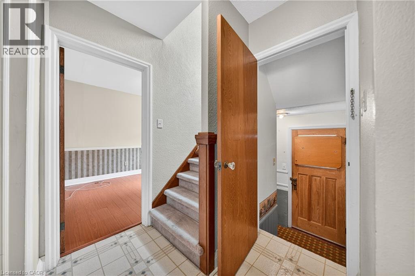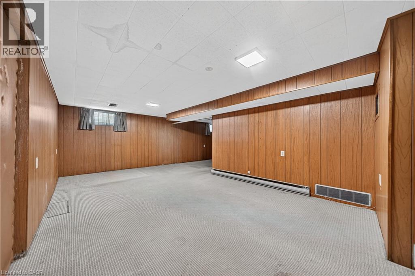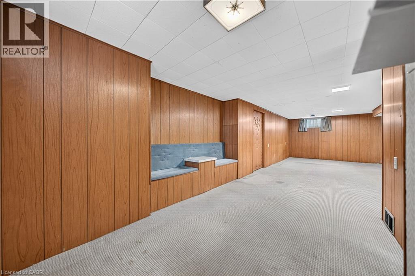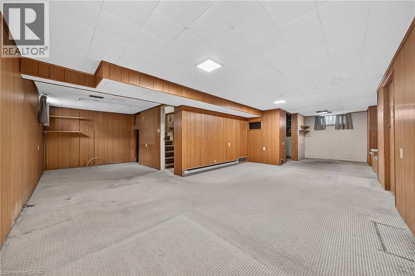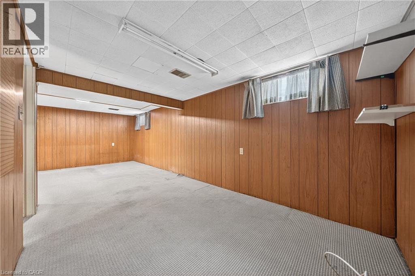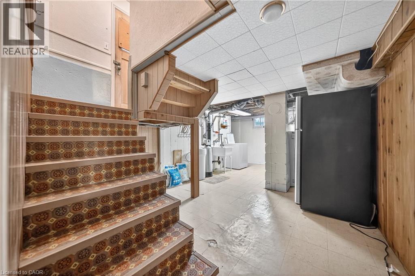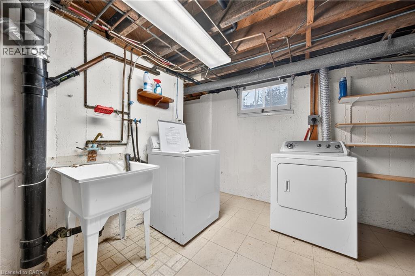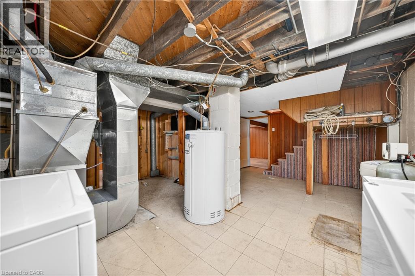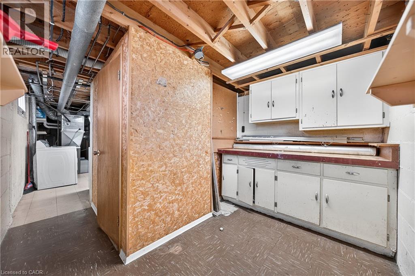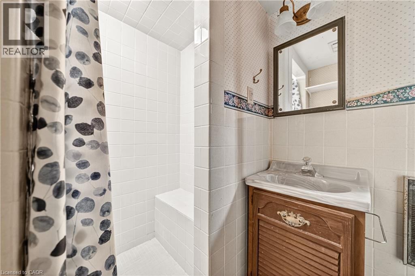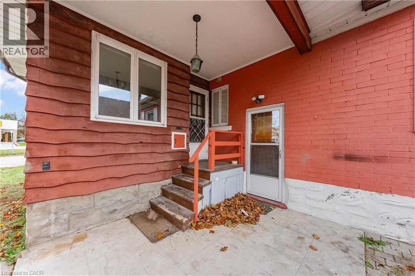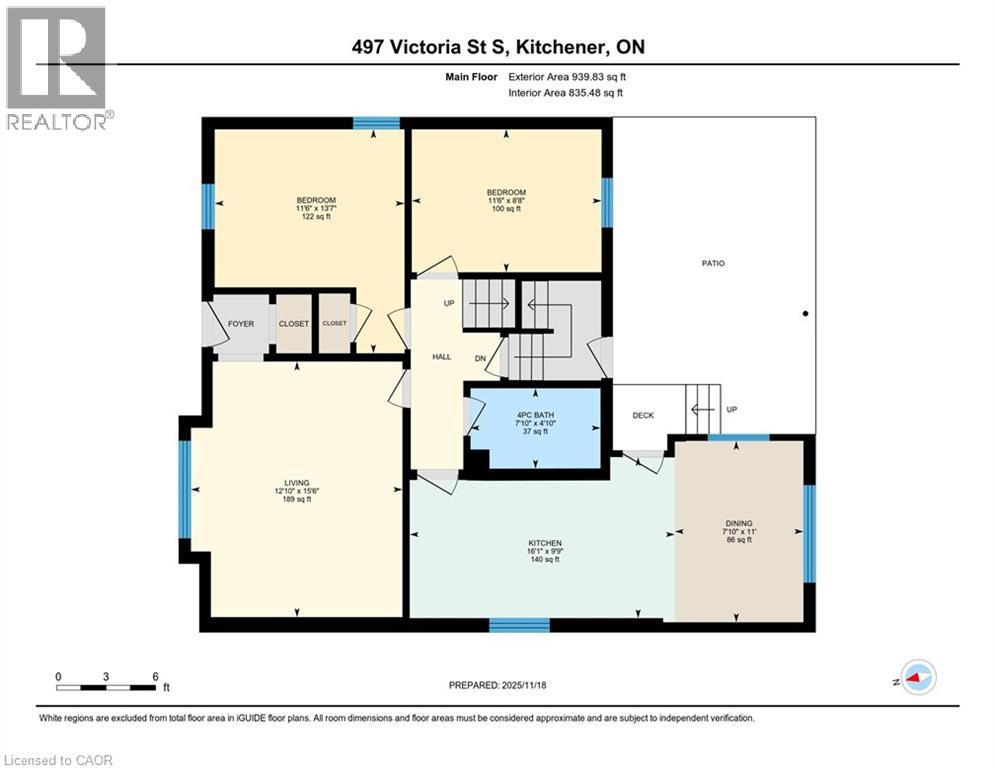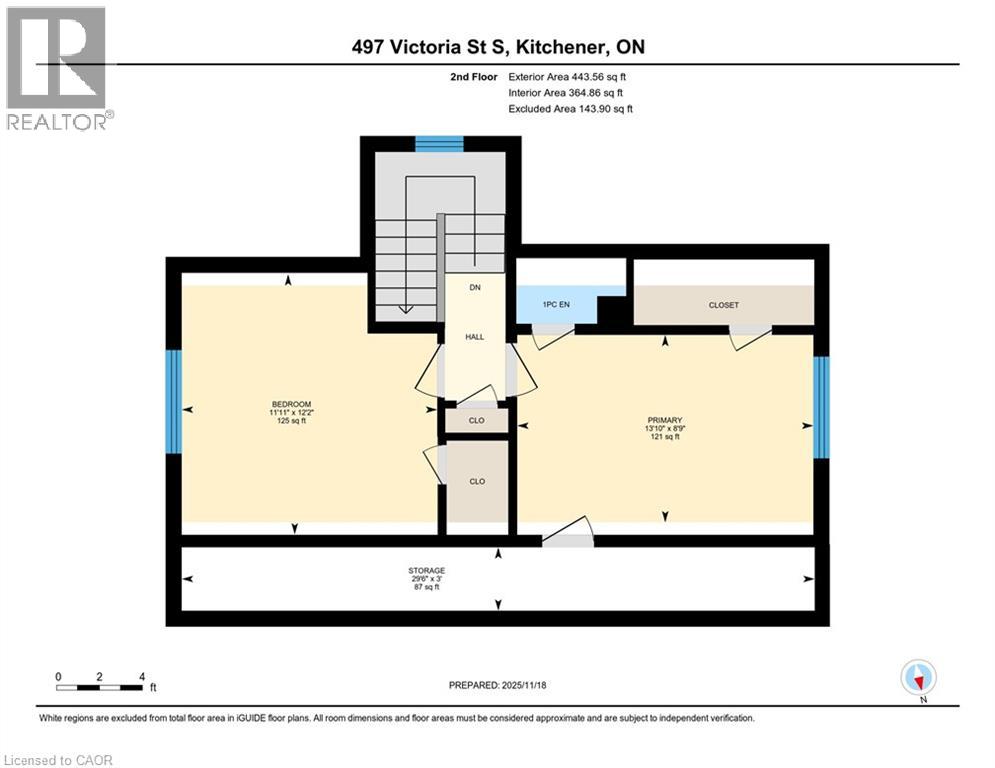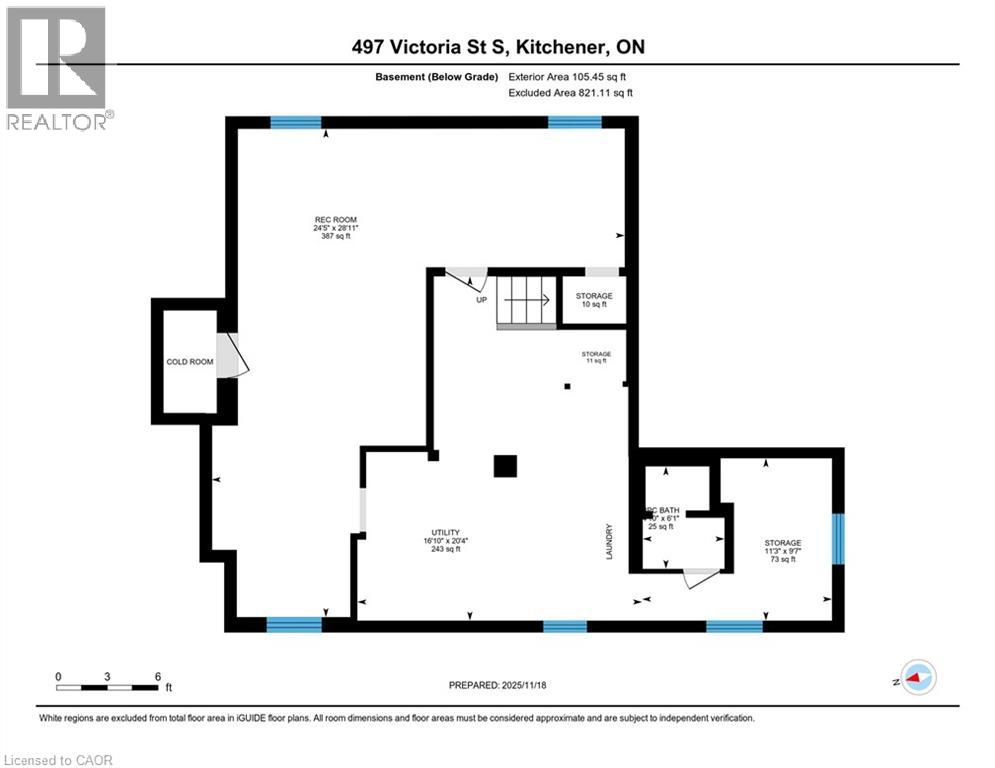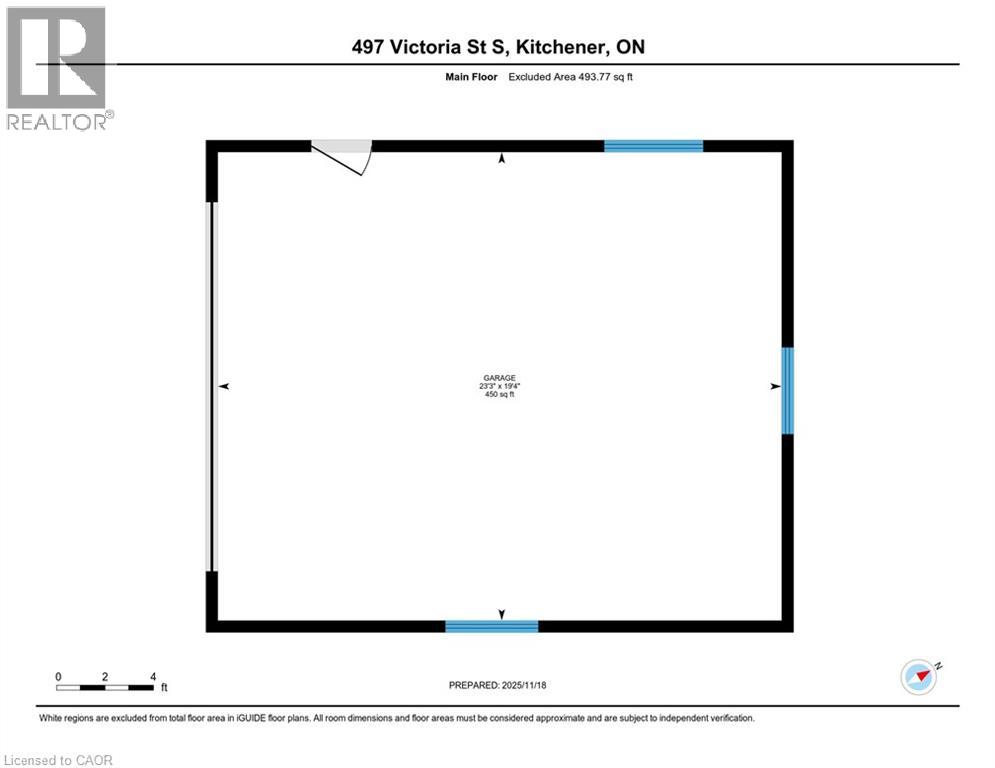4 Bedroom
2 Bathroom
1,489 ft2
Central Air Conditioning
Forced Air
$575,000
Opportunity to own an affordable 4 BEDROOM home in the downtown core area! Some features include detached DOUBLE GARAGE (19'4 x 23'3), covered rear porch, side entry (3 entry points), 2 main floor bedrooms, main floor 4pc bathroom, finished rec-room with full bathroom, cold room, and additional storage room. All appliances included, some updated flooring, some updated vinyl windows, and plenty of natural light throughout the home. Walking score of 76 to nearby restaurants, coffee shops, grocery store, parks and schools. Conveniently located near public transit, bike paths, two hospitals, and HWY 7/8 Expressway access. (id:43503)
Property Details
|
MLS® Number
|
40787801 |
|
Property Type
|
Single Family |
|
Neigbourhood
|
Victoria Hills |
|
Amenities Near By
|
Hospital, Park, Public Transit, Shopping |
|
Communication Type
|
High Speed Internet |
|
Community Features
|
Community Centre |
|
Equipment Type
|
Water Heater |
|
Features
|
Paved Driveway, Automatic Garage Door Opener |
|
Parking Space Total
|
4 |
|
Rental Equipment Type
|
Water Heater |
|
Structure
|
Workshop |
Building
|
Bathroom Total
|
2 |
|
Bedrooms Above Ground
|
4 |
|
Bedrooms Total
|
4 |
|
Appliances
|
Dishwasher, Dryer, Refrigerator, Stove, Water Softener, Washer |
|
Basement Development
|
Partially Finished |
|
Basement Type
|
Full (partially Finished) |
|
Constructed Date
|
1951 |
|
Construction Material
|
Wood Frame |
|
Construction Style Attachment
|
Detached |
|
Cooling Type
|
Central Air Conditioning |
|
Exterior Finish
|
Brick, Wood |
|
Heating Fuel
|
Natural Gas |
|
Heating Type
|
Forced Air |
|
Stories Total
|
2 |
|
Size Interior
|
1,489 Ft2 |
|
Type
|
House |
|
Utility Water
|
Municipal Water |
Parking
Land
|
Acreage
|
No |
|
Land Amenities
|
Hospital, Park, Public Transit, Shopping |
|
Sewer
|
Municipal Sewage System |
|
Size Depth
|
120 Ft |
|
Size Frontage
|
56 Ft |
|
Size Total Text
|
Under 1/2 Acre |
|
Zoning Description
|
Res-4 |
Rooms
| Level |
Type |
Length |
Width |
Dimensions |
|
Second Level |
Primary Bedroom |
|
|
13'10'' x 8'9'' |
|
Second Level |
Bedroom |
|
|
11'11'' x 12'2'' |
|
Second Level |
Storage |
|
|
29'6'' x 3'0'' |
|
Basement |
Recreation Room |
|
|
28'11'' x 24'5'' |
|
Basement |
3pc Bathroom |
|
|
6'1'' x 4'10'' |
|
Basement |
Storage |
|
|
10'0'' x 10'0'' |
|
Basement |
Storage |
|
|
9'7'' x 11'3'' |
|
Basement |
Storage |
|
|
11'0'' x 11'0'' |
|
Basement |
Utility Room |
|
|
20'4'' x 16'10'' |
|
Main Level |
Other |
|
|
19'4'' x 23'3'' |
|
Main Level |
Living Room |
|
|
15'6'' x 12'10'' |
|
Main Level |
Kitchen |
|
|
9'9'' x 16'1'' |
|
Main Level |
Dining Room |
|
|
11'0'' x 7'10'' |
|
Main Level |
Bedroom |
|
|
13'7'' x 11'6'' |
|
Main Level |
Bedroom |
|
|
8'8'' x 11'6'' |
|
Main Level |
4pc Bathroom |
|
|
4'10'' x 7'10'' |
Utilities
https://www.realtor.ca/real-estate/29123313/497-victoria-street-s-kitchener

