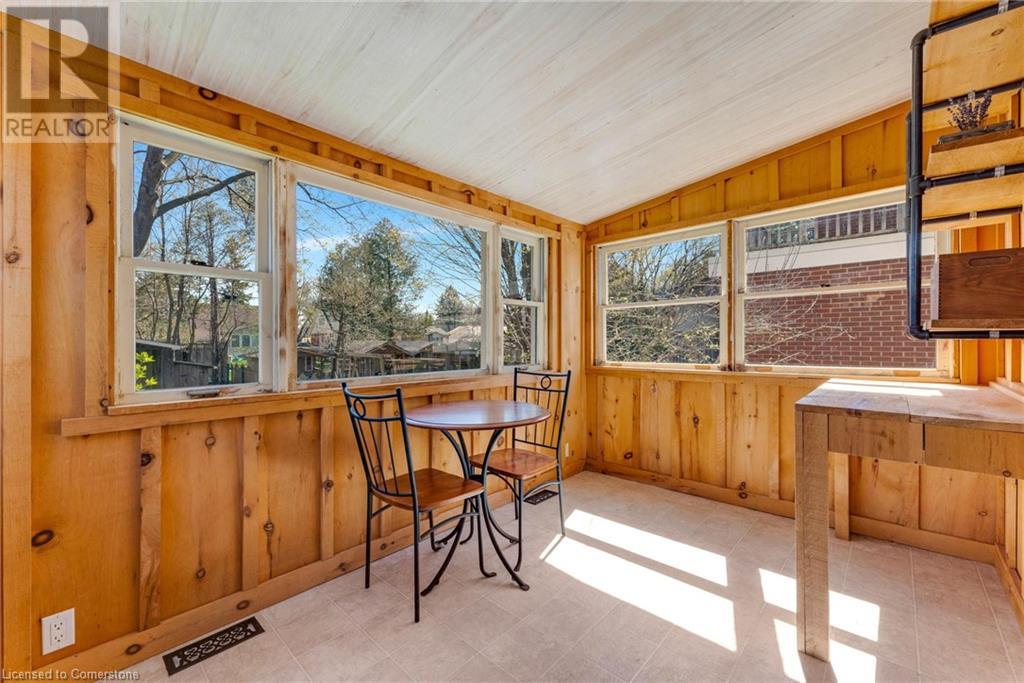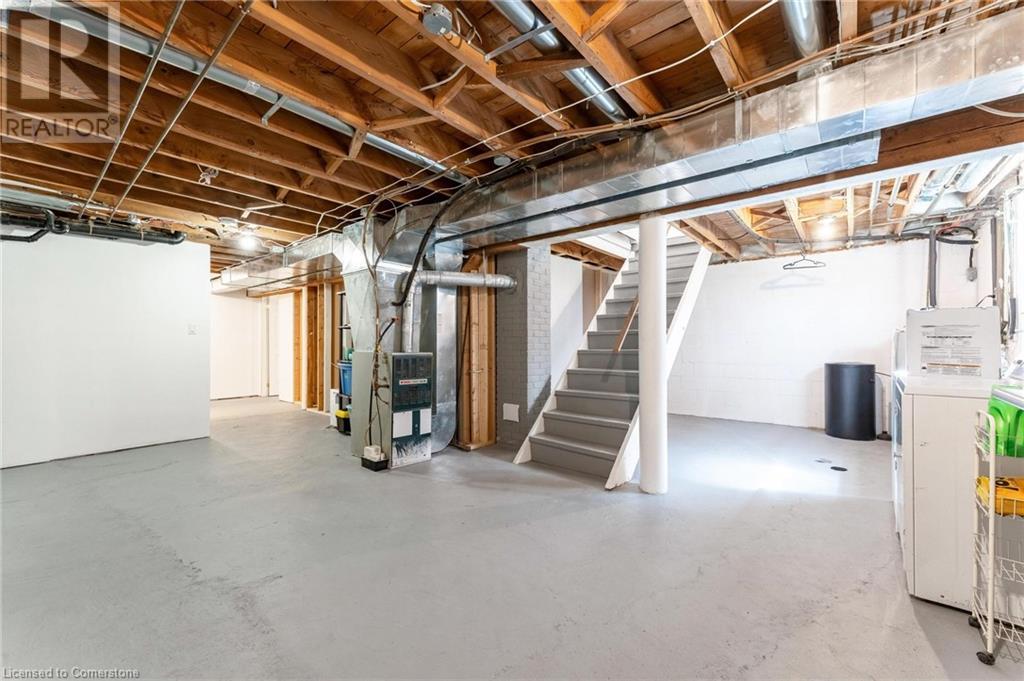3 Bedroom
2 Bathroom
1,084 ft2
Bungalow
Central Air Conditioning
Forced Air
$599,900
Welcome to 491 Bridgeport Road East, Kitchener! This cozy bungalow is full of charm and potential, sitting on a generous 50' x 160' lot with beautiful mature trees providing privacy and a natural backdrop. Perfect for first-time buyers, gardeners, or anyone dreaming of a large backyard oasis! Step inside to find a spacious main floor featuring a bright living room, a separate dining area, and a sunny sunroom with a walkout to a large deck — ideal for outdoor entertaining. The home also offers a partially finished basement that includes a bathroom and an almost completed third bedroom, giving you extra space and flexibility. Freshly move-in ready, this home is waiting for your personal touches. With great curb appeal, tons of backyard space, and close proximity to shopping, parks, and transit, 491 Bridgeport Road East is a must-see! (id:43503)
Property Details
|
MLS® Number
|
40721472 |
|
Property Type
|
Single Family |
|
Amenities Near By
|
Place Of Worship, Playground, Public Transit |
|
Equipment Type
|
None |
|
Features
|
Paved Driveway |
|
Parking Space Total
|
4 |
|
Rental Equipment Type
|
None |
|
Structure
|
Porch |
Building
|
Bathroom Total
|
2 |
|
Bedrooms Above Ground
|
2 |
|
Bedrooms Below Ground
|
1 |
|
Bedrooms Total
|
3 |
|
Appliances
|
Dryer, Refrigerator, Stove, Water Softener, Washer |
|
Architectural Style
|
Bungalow |
|
Basement Development
|
Partially Finished |
|
Basement Type
|
Full (partially Finished) |
|
Constructed Date
|
1952 |
|
Construction Style Attachment
|
Detached |
|
Cooling Type
|
Central Air Conditioning |
|
Exterior Finish
|
Aluminum Siding |
|
Fire Protection
|
Smoke Detectors |
|
Foundation Type
|
Block |
|
Half Bath Total
|
1 |
|
Heating Fuel
|
Natural Gas |
|
Heating Type
|
Forced Air |
|
Stories Total
|
1 |
|
Size Interior
|
1,084 Ft2 |
|
Type
|
House |
|
Utility Water
|
Municipal Water |
Land
|
Access Type
|
Highway Access |
|
Acreage
|
No |
|
Land Amenities
|
Place Of Worship, Playground, Public Transit |
|
Sewer
|
Municipal Sewage System |
|
Size Depth
|
160 Ft |
|
Size Frontage
|
50 Ft |
|
Size Total
|
0|under 1/2 Acre |
|
Size Total Text
|
0|under 1/2 Acre |
|
Zoning Description
|
R2b |
Rooms
| Level |
Type |
Length |
Width |
Dimensions |
|
Basement |
2pc Bathroom |
|
|
Measurements not available |
|
Basement |
Bedroom |
|
|
20'6'' x 10'9'' |
|
Main Level |
4pc Bathroom |
|
|
Measurements not available |
|
Main Level |
Bedroom |
|
|
10'5'' x 8'9'' |
|
Main Level |
Primary Bedroom |
|
|
12'2'' x 10'1'' |
|
Main Level |
Kitchen |
|
|
11'2'' x 8'0'' |
|
Main Level |
Dining Room |
|
|
11'2'' x 11'1'' |
|
Main Level |
Living Room |
|
|
15'11'' x 11'10'' |
https://www.realtor.ca/real-estate/28229245/491-bridgeport-road-e-kitchener






































