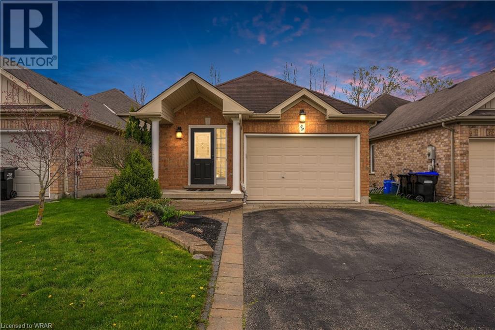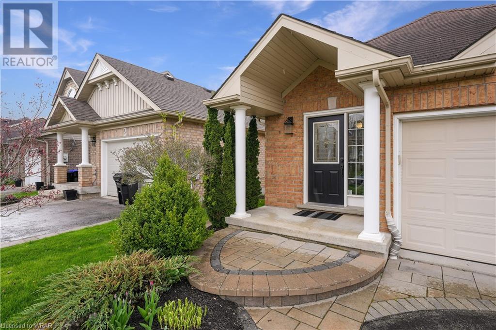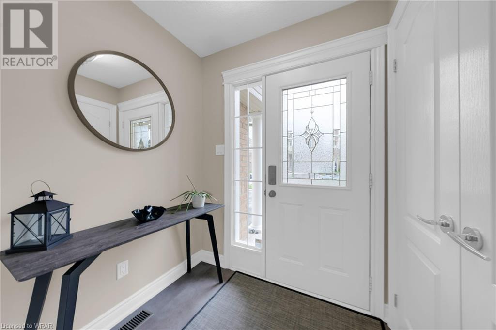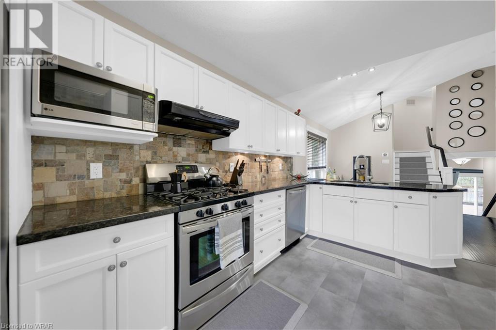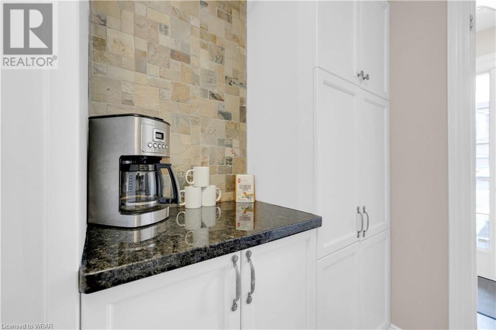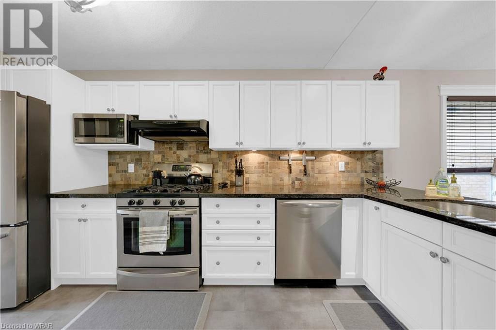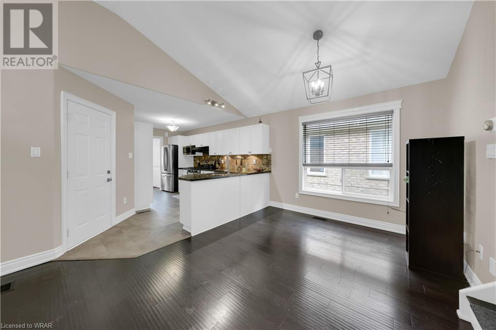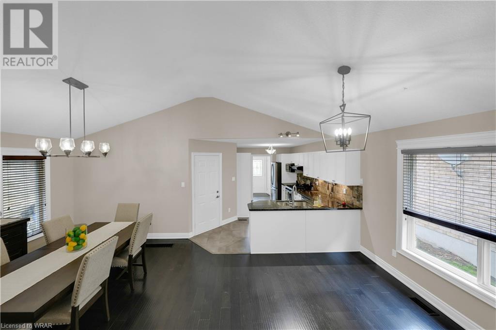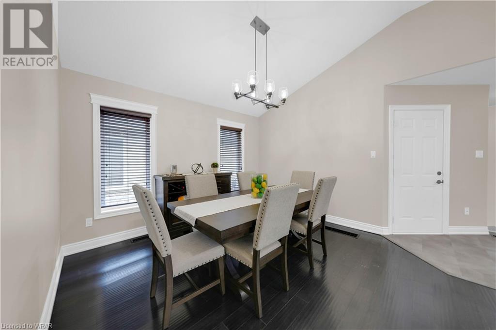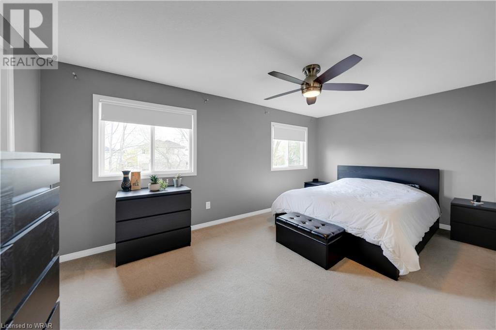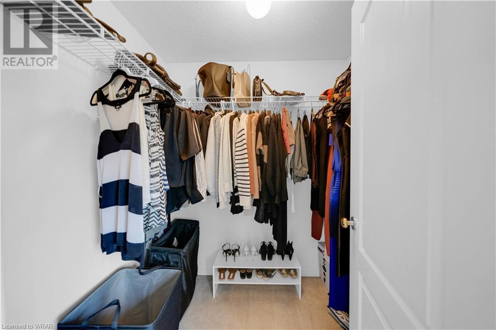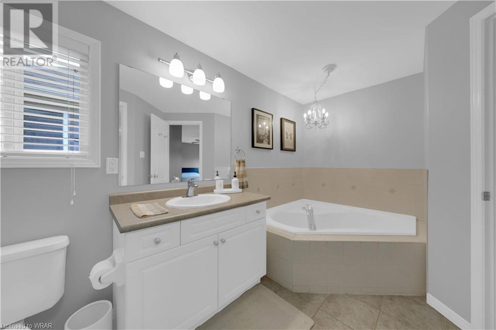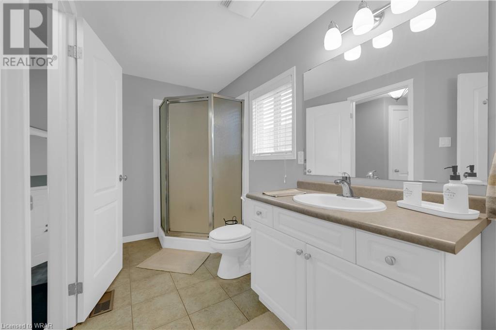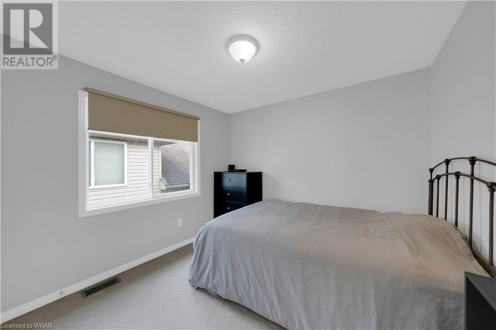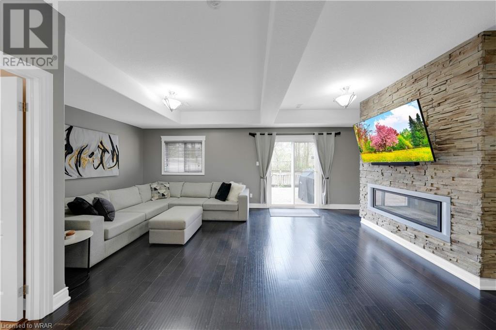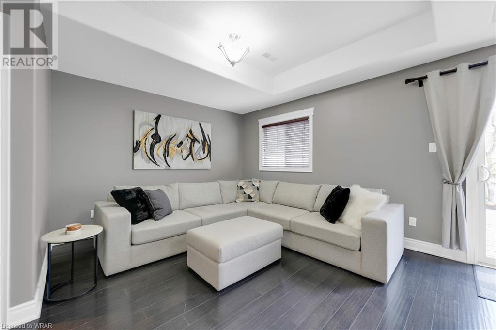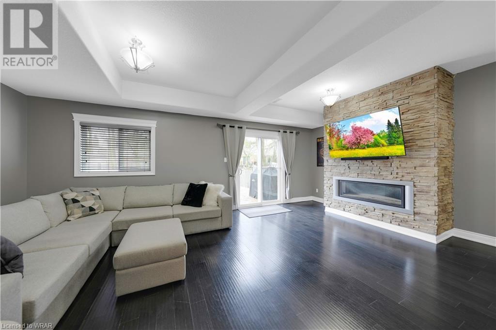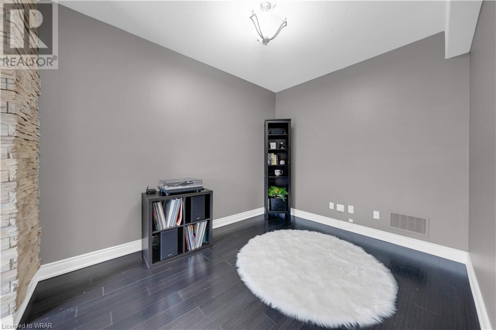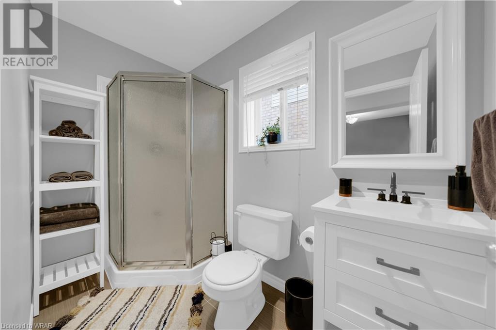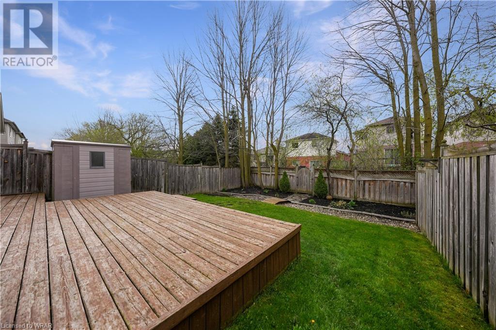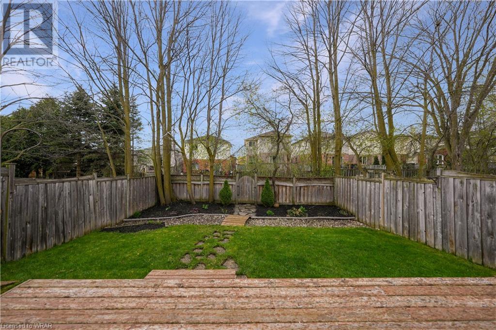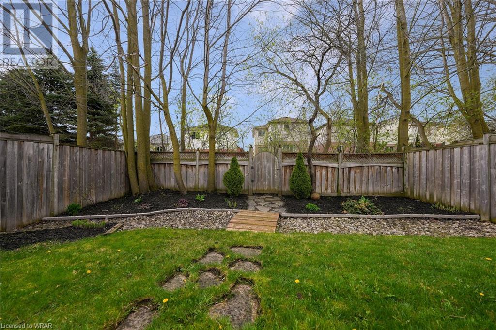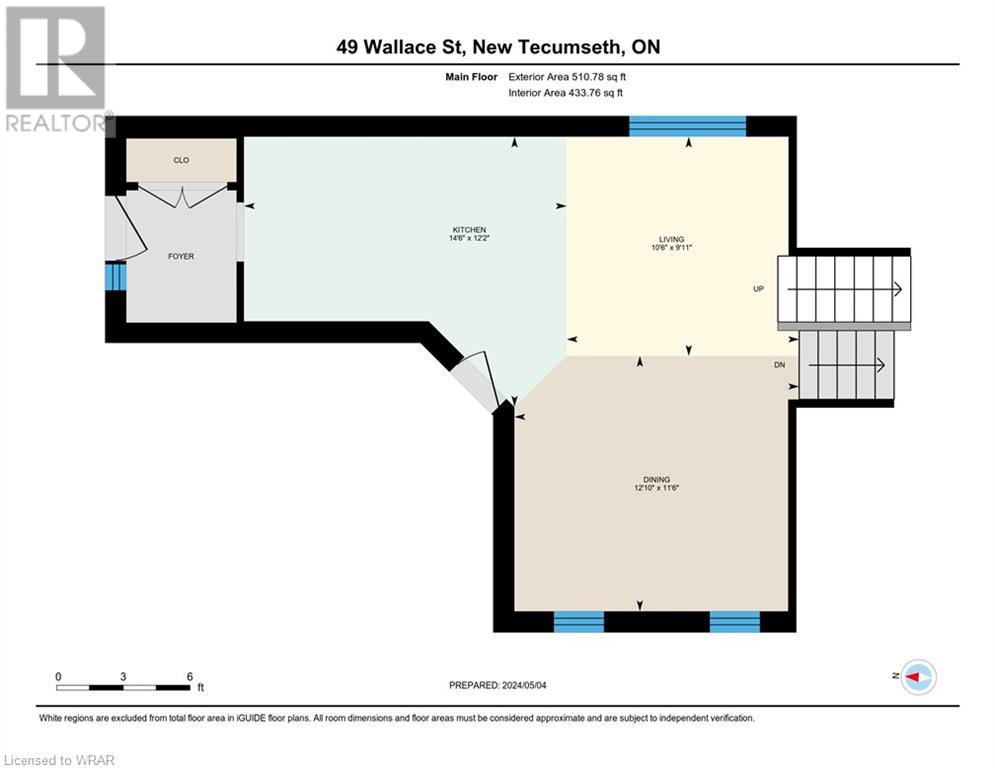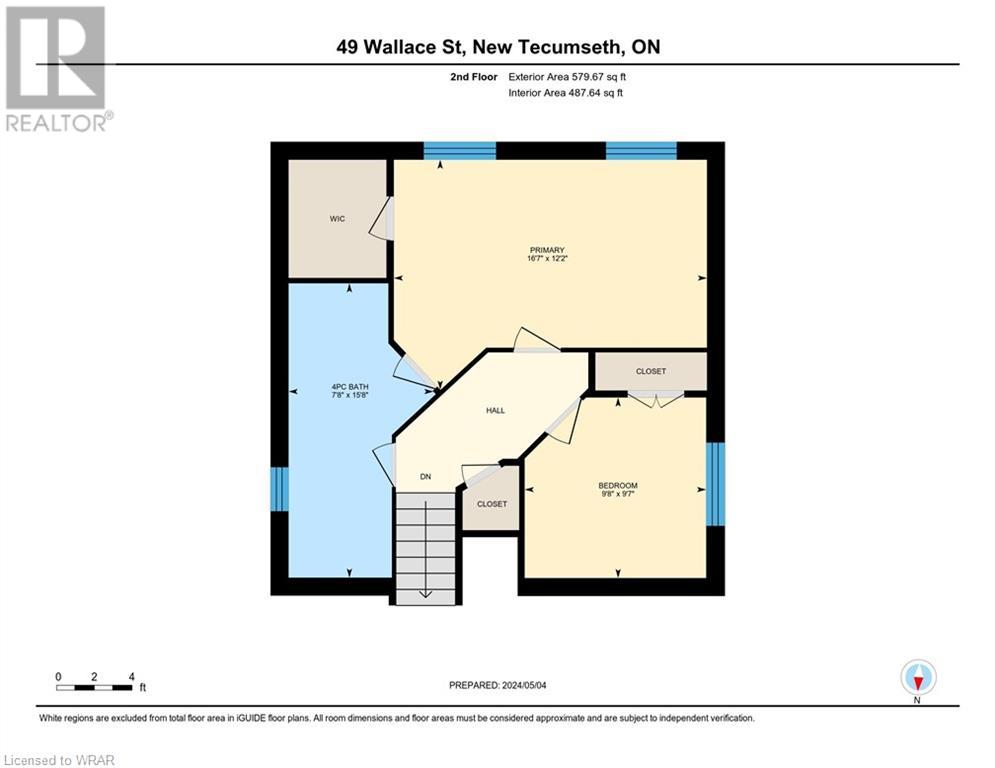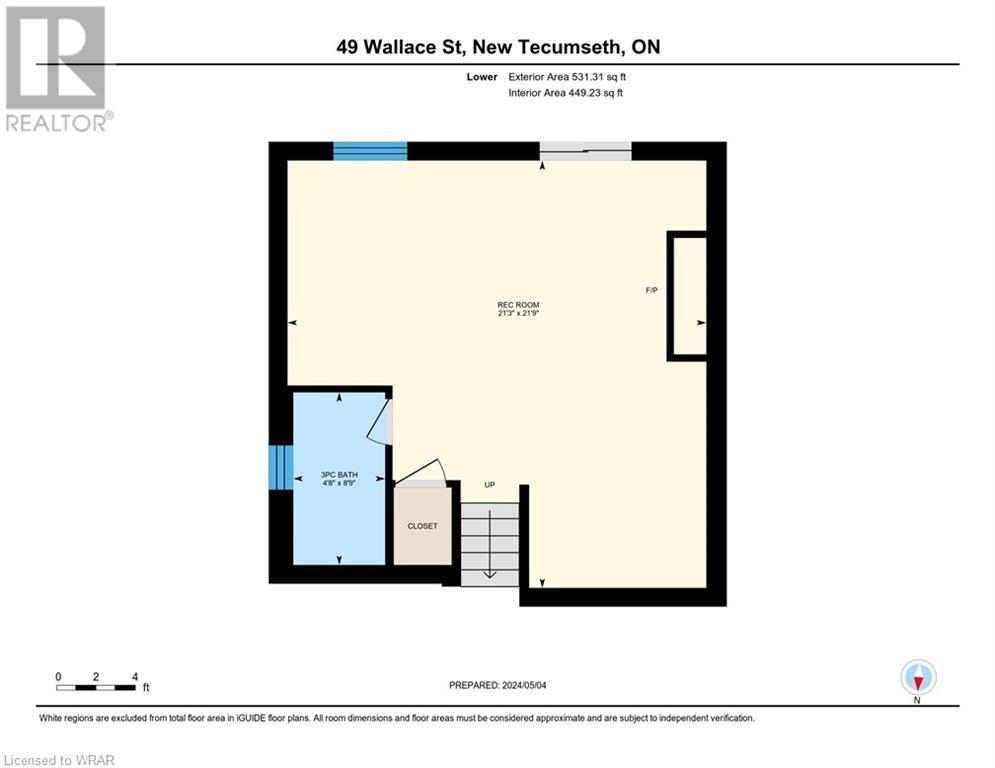2 Bedroom
2 Bathroom
1370 sqft
Central Air Conditioning
Forced Air
$834,900
Ideal for empty nesters or professionals, this fabulous 4-level backsplit boasts open concept living space. The stunning kitchen showcases maple cabinets, granite counters, a slate backsplash, and ample pantry space. Enjoy the large family room featuring a beautiful crystal fireplace and walkout to a private backyard and deck. The spacious master bedroom includes a generous walk-in closet. The lower level presents opportunities for finishing or extra storage. With a top-notch presentation, this home is a perfect 10 and won't last long! Enjoy entertaining in the open-concept main level, with its well-appointed kitchen and convenient garage access. Relax in the cozy family room with a gas fireplace and access to the inviting back deck. Outside, the fully fenced backyard boasts lovely landscaping. Situated in a sought-after neighbourhood, close to Hillcrest Park and numerous amenities. (id:43503)
Property Details
|
MLS® Number
|
40584029 |
|
Property Type
|
Single Family |
|
AmenitiesNearBy
|
Golf Nearby, Hospital, Park, Schools |
|
EquipmentType
|
Water Heater |
|
Features
|
Automatic Garage Door Opener |
|
ParkingSpaceTotal
|
3 |
|
RentalEquipmentType
|
Water Heater |
|
Structure
|
Shed |
Building
|
BathroomTotal
|
2 |
|
BedroomsAboveGround
|
2 |
|
BedroomsTotal
|
2 |
|
Appliances
|
Dryer, Microwave, Refrigerator, Stove, Washer, Hood Fan |
|
BasementDevelopment
|
Unfinished |
|
BasementType
|
Partial (unfinished) |
|
ConstructionStyleAttachment
|
Detached |
|
CoolingType
|
Central Air Conditioning |
|
ExteriorFinish
|
Brick, Vinyl Siding |
|
HeatingFuel
|
Natural Gas |
|
HeatingType
|
Forced Air |
|
SizeInterior
|
1370 Sqft |
|
Type
|
House |
|
UtilityWater
|
Municipal Water |
Parking
Land
|
Acreage
|
No |
|
LandAmenities
|
Golf Nearby, Hospital, Park, Schools |
|
Sewer
|
Municipal Sewage System |
|
SizeDepth
|
120 Ft |
|
SizeFrontage
|
33 Ft |
|
SizeTotalText
|
Under 1/2 Acre |
|
ZoningDescription
|
Ur2 |
Rooms
| Level |
Type |
Length |
Width |
Dimensions |
|
Second Level |
Bedroom |
|
|
9'8'' x 9'7'' |
|
Second Level |
Primary Bedroom |
|
|
16'7'' x 12'2'' |
|
Second Level |
4pc Bathroom |
|
|
7'8'' x 15'8'' |
|
Lower Level |
3pc Bathroom |
|
|
4'8'' x 8'9'' |
|
Lower Level |
Family Room |
|
|
21'3'' x 21'9'' |
|
Main Level |
Dining Room |
|
|
11'6'' x 12'10'' |
|
Main Level |
Living Room |
|
|
9'11'' x 10'6'' |
|
Main Level |
Kitchen |
|
|
12'2'' x 14'6'' |
https://www.realtor.ca/real-estate/26853235/49-wallace-street-alliston

