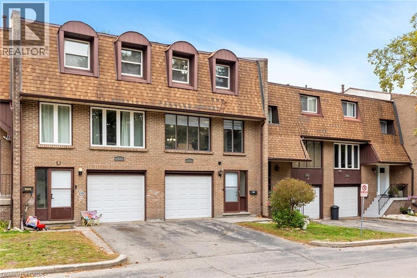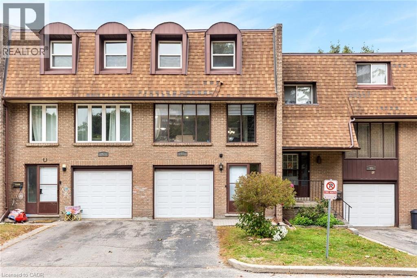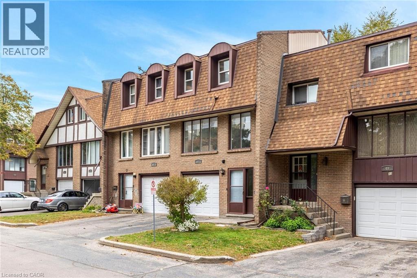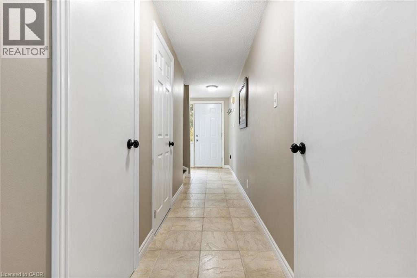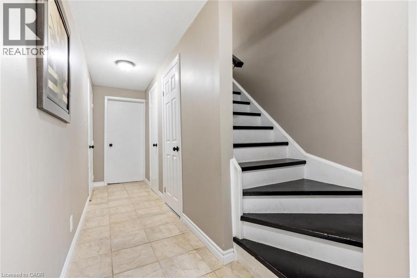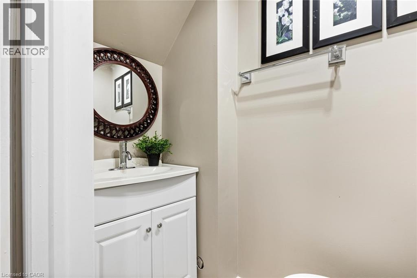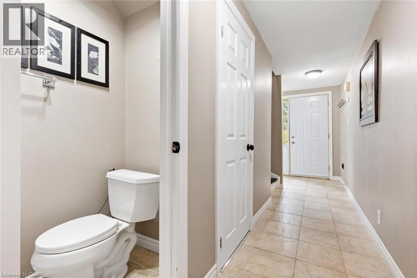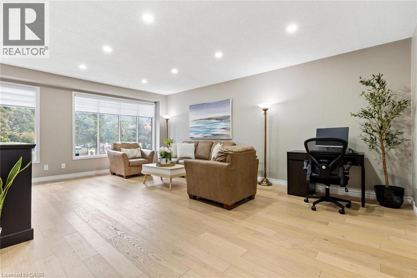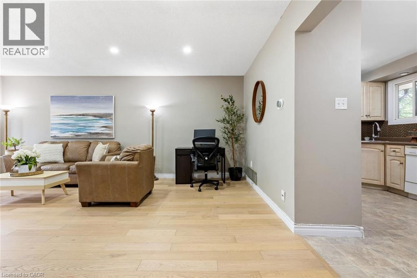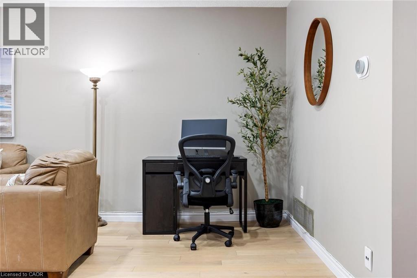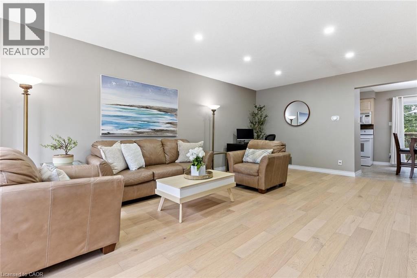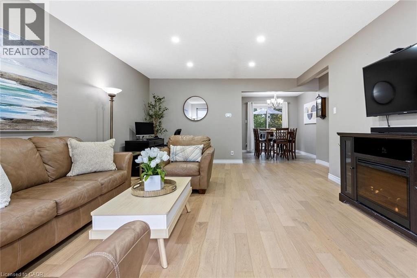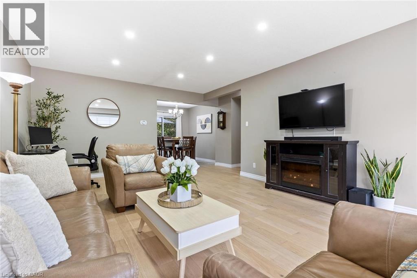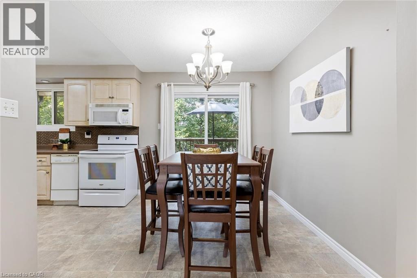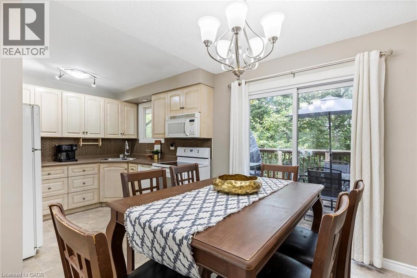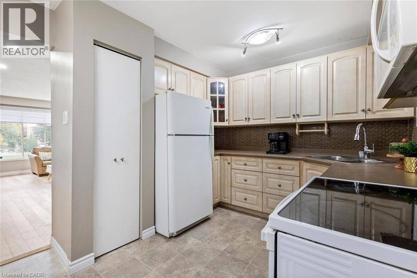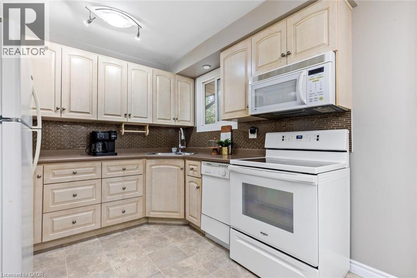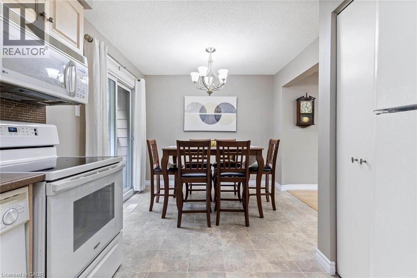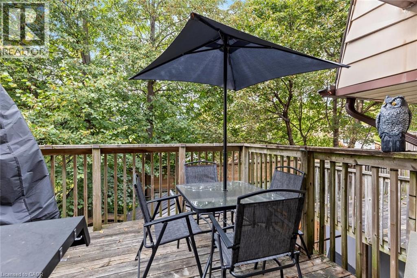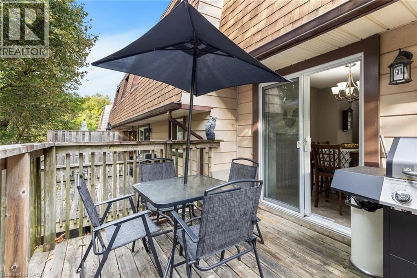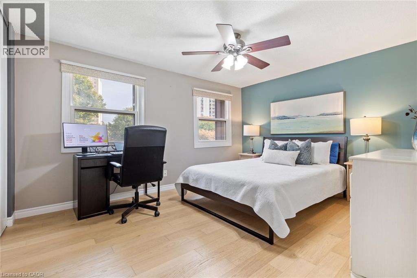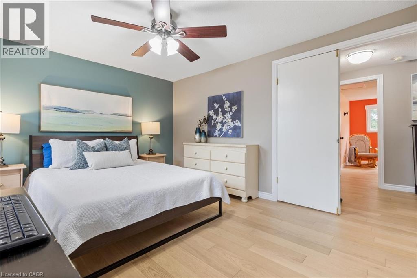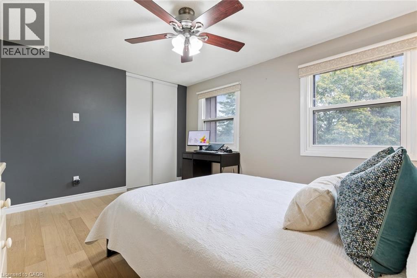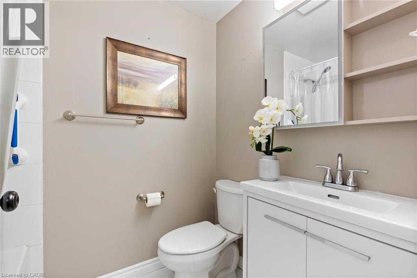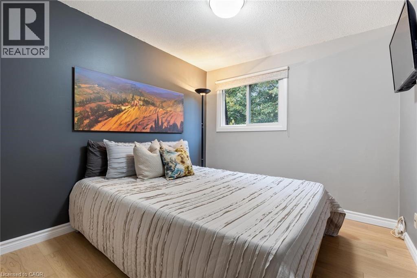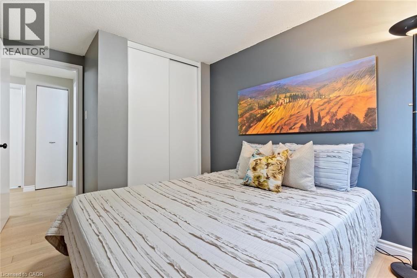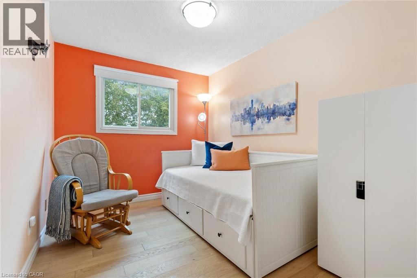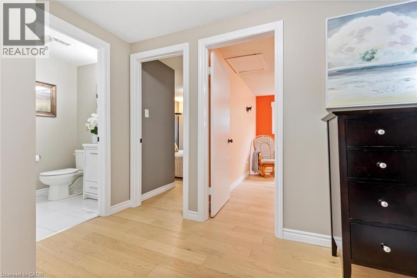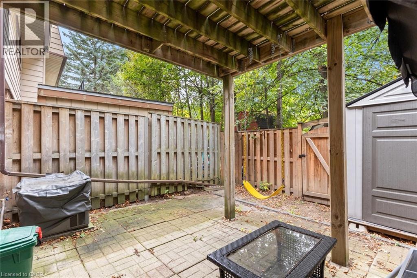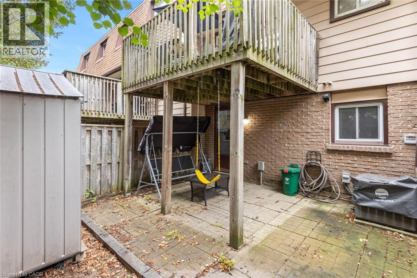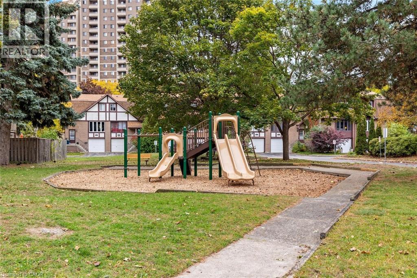49 Cedarwoods Crescent Unit# 48 Kitchener, Ontario N2C 2L1
$499,000Maintenance, Insurance, Cable TV, Water, Parking
$632 Monthly
Maintenance, Insurance, Cable TV, Water, Parking
$632 MonthlyStunning 3-Storey Townhouse in a Prime Kitchener Location! This beautifully maintained, bright, and carpet-free home offers a perfect blend of comfort, functionality, and modern style. Featuring 3 spacious bedrooms and 2 bathrooms, the interior has been freshly painted and filled with abundant natural light, creating a warm and inviting atmosphere throughout. The main floor showcases an open-concept layout with a generous living room, an open kitchen and dining area, and direct access to a private patio—perfect for relaxing or entertaining. Step outside to enjoy the fully fenced backyard surrounded by mature trees, offering privacy and a serene outdoor retreat for families and guests. Upstairs, the large primary bedroom provides plenty of closet space and room to unwind, accompanied by two additional bright bedrooms ideal for children, guests, or a home office. The home also features interior access to a single-car garage with an automatic door opener, plus parking for an additional vehicle and ample visitor parking for your convenience. Ideally situated across from a park and within walking distance to trails, shops, schools, and transit, this home is close to everything Kitchener has to offer. Enjoy quick access to Fairview Park Mall, local restaurants, the theatre, GRT LRT, and major highways including 8 and 401—making commuting effortless. This property offers exceptional value for its size, location, and condition—a rare opportunity you don’t want to miss. Move-in ready and waiting for you to call it home! (id:43503)
Property Details
| MLS® Number | 40780660 |
| Property Type | Single Family |
| Neigbourhood | Vanier |
| Amenities Near By | Park, Place Of Worship, Public Transit, Schools |
| Equipment Type | Water Heater |
| Features | Balcony |
| Parking Space Total | 2 |
| Rental Equipment Type | Water Heater |
Building
| Bathroom Total | 2 |
| Bedrooms Above Ground | 3 |
| Bedrooms Total | 3 |
| Appliances | Dishwasher, Dryer, Refrigerator, Stove, Washer |
| Architectural Style | 3 Level |
| Basement Type | None |
| Constructed Date | 1976 |
| Construction Style Attachment | Attached |
| Cooling Type | Central Air Conditioning |
| Exterior Finish | Brick |
| Half Bath Total | 1 |
| Heating Fuel | Natural Gas |
| Heating Type | Forced Air |
| Stories Total | 3 |
| Size Interior | 1,667 Ft2 |
| Type | Row / Townhouse |
| Utility Water | Municipal Water |
Parking
| Attached Garage |
Land
| Acreage | No |
| Land Amenities | Park, Place Of Worship, Public Transit, Schools |
| Sewer | Municipal Sewage System |
| Size Total Text | Under 1/2 Acre |
| Zoning Description | R2b |
Rooms
| Level | Type | Length | Width | Dimensions |
|---|---|---|---|---|
| Second Level | Kitchen | 9'7'' x 10'3'' | ||
| Second Level | Dining Room | 9'0'' x 10'9'' | ||
| Second Level | Living Room | 18'7'' x 22'1'' | ||
| Third Level | Bedroom | 7'1'' x 10'4'' | ||
| Third Level | Bedroom | 8'9'' x 9'7'' | ||
| Third Level | 4pc Bathroom | Measurements not available | ||
| Third Level | Primary Bedroom | 13'1'' x 10'1'' | ||
| Main Level | Utility Room | 17'2'' x 9'6'' | ||
| Main Level | 2pc Bathroom | Measurements not available |
https://www.realtor.ca/real-estate/29011124/49-cedarwoods-crescent-unit-48-kitchener
Contact Us
Contact us for more information

