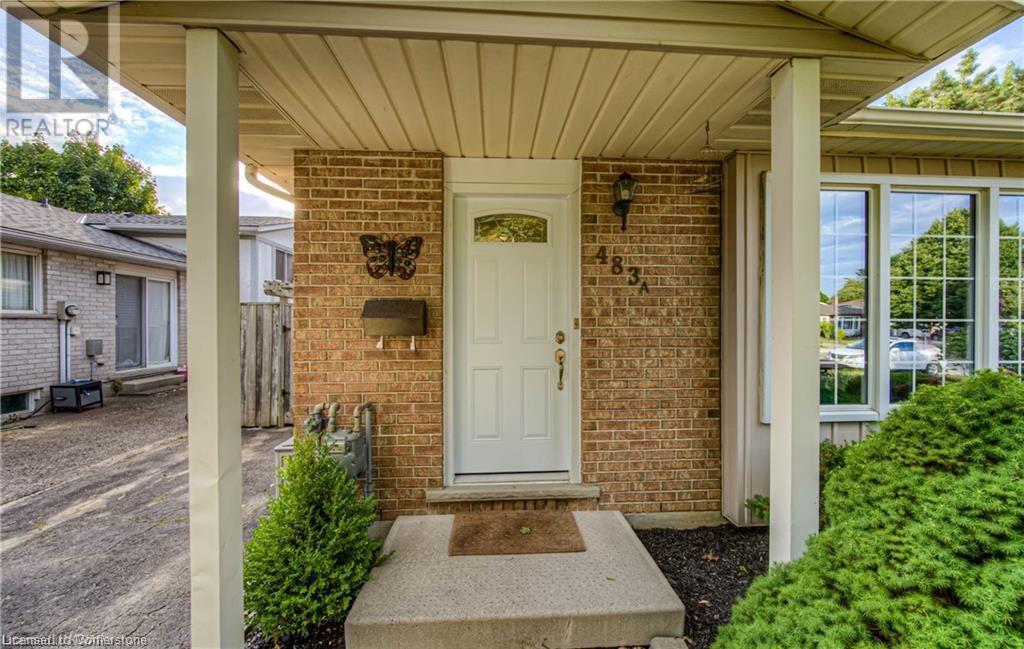483 Kingscourt Drive Unit# A Waterloo, Ontario N2K 2X9
3 Bedroom
2 Bathroom
1,869 ft2
Fireplace
Central Air Conditioning
Forced Air
$2,800 MonthlyOther, See Remarks
RENT IS $2800 + UTILITIES. AVAILABLE FROM JUNE 1,2025. A beautiful semi-detached backsplit home with 3 beds, 1.5 bath in the most sought after neighborhood of Waterloo. Main floor features an updated kitchen, dining room and a large living room with bright bay window. 3 bedrooms and a full bathroom on second floor. A separate family room and large rec room. Laundry in the basement. Close to Conestoga Mall, Hwy 85, LRT Terminal, Bus Terminal, University of Waterloo , Wilfred Laurier University, Grocery Stores and many amenities (id:43503)
Property Details
| MLS® Number | 40713331 |
| Property Type | Single Family |
| Amenities Near By | Park, Playground, Public Transit, Schools, Shopping |
| Community Features | School Bus |
| Equipment Type | Water Heater |
| Features | Backs On Greenbelt, Conservation/green Belt, Paved Driveway |
| Parking Space Total | 2 |
| Rental Equipment Type | Water Heater |
| Structure | Shed |
Building
| Bathroom Total | 2 |
| Bedrooms Above Ground | 3 |
| Bedrooms Total | 3 |
| Appliances | Dryer, Refrigerator, Water Softener, Washer, Gas Stove(s) |
| Basement Development | Partially Finished |
| Basement Type | Full (partially Finished) |
| Construction Style Attachment | Semi-detached |
| Cooling Type | Central Air Conditioning |
| Exterior Finish | Brick, Vinyl Siding |
| Fireplace Present | Yes |
| Fireplace Total | 1 |
| Foundation Type | Poured Concrete |
| Half Bath Total | 1 |
| Heating Fuel | Natural Gas |
| Heating Type | Forced Air |
| Size Interior | 1,869 Ft2 |
| Type | House |
| Utility Water | Municipal Water |
Land
| Access Type | Highway Access |
| Acreage | No |
| Fence Type | Fence |
| Land Amenities | Park, Playground, Public Transit, Schools, Shopping |
| Sewer | Municipal Sewage System |
| Size Depth | 110 Ft |
| Size Frontage | 30 Ft |
| Size Total Text | Under 1/2 Acre |
| Zoning Description | R-4 |
Rooms
| Level | Type | Length | Width | Dimensions |
|---|---|---|---|---|
| Second Level | Primary Bedroom | 11'6'' x 12'2'' | ||
| Second Level | Bedroom | 8'7'' x 12'1'' | ||
| Second Level | Bedroom | 11'6'' x 8'11'' | ||
| Second Level | 4pc Bathroom | Measurements not available | ||
| Basement | Recreation Room | 10'8'' x 20'8'' | ||
| Basement | Family Room | 10'7'' x 12'11'' | ||
| Basement | 2pc Bathroom | Measurements not available | ||
| Lower Level | Laundry Room | 7'10'' x 21'6'' | ||
| Lower Level | Utility Room | 10'11'' x 23'2'' | ||
| Main Level | Living Room | 10'10'' x 24'5'' | ||
| Main Level | Kitchen | 7'6'' x 9'7'' | ||
| Main Level | Dining Room | 7'6'' x 8'4'' |
https://www.realtor.ca/real-estate/28114846/483-kingscourt-drive-unit-a-waterloo
Contact Us
Contact us for more information






















