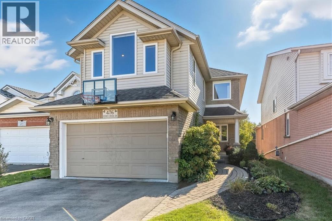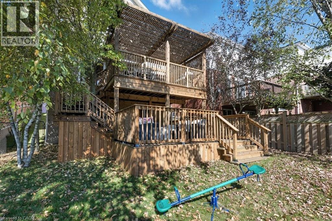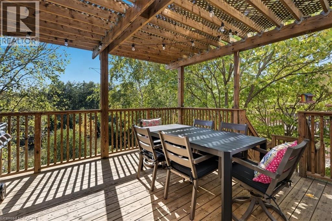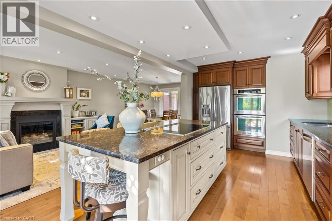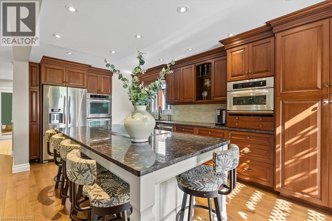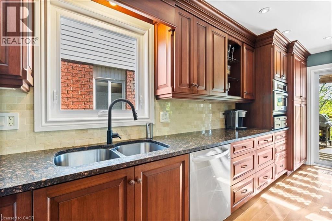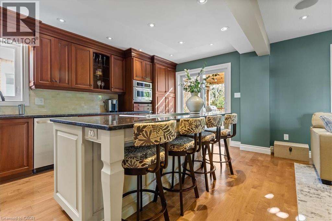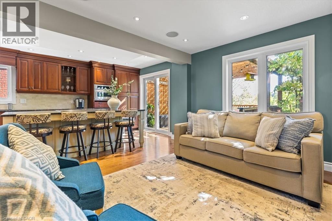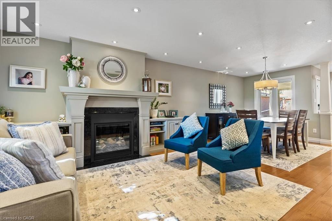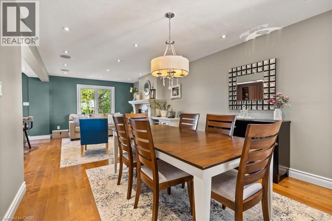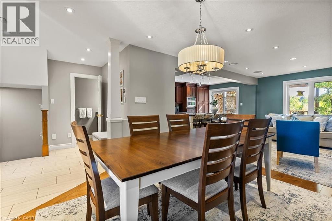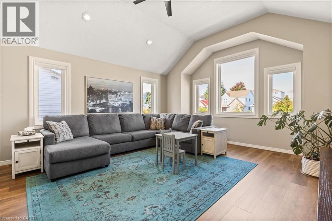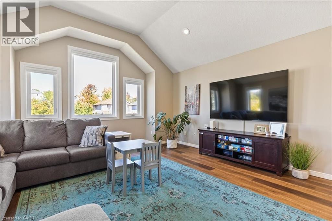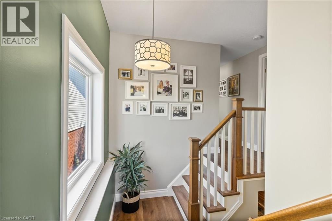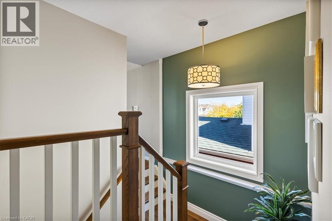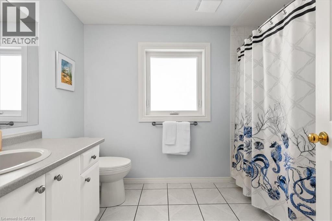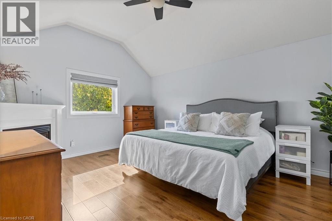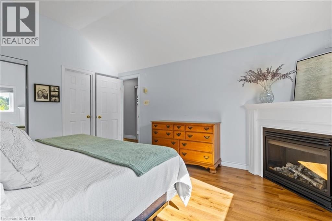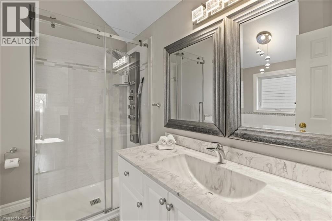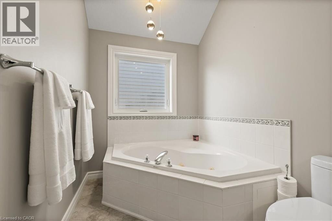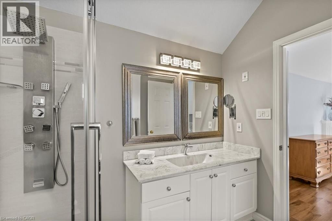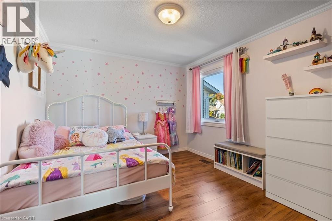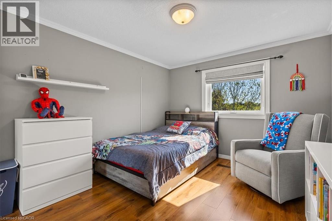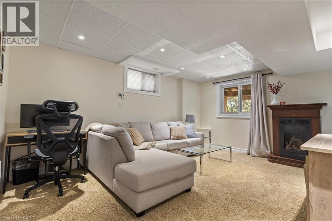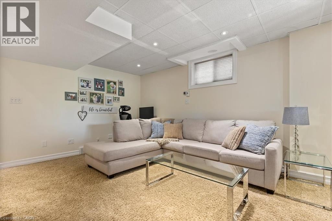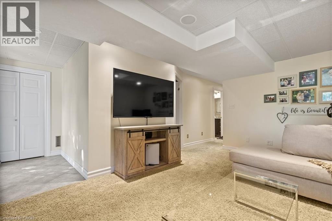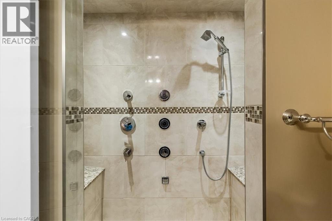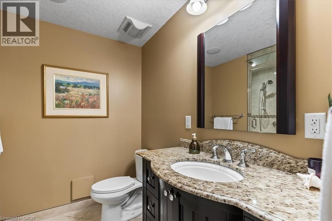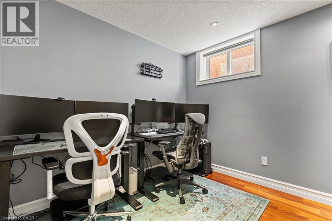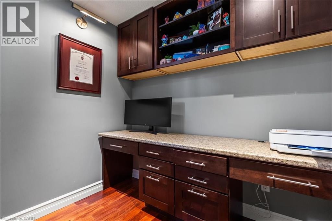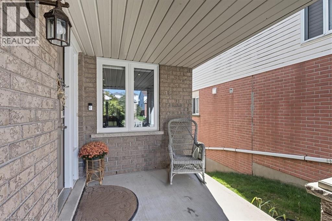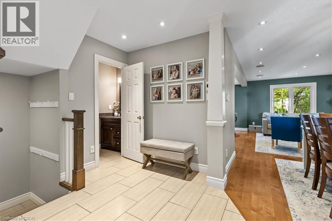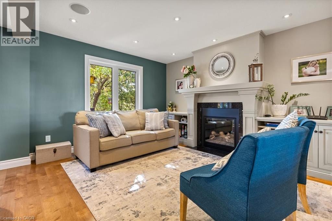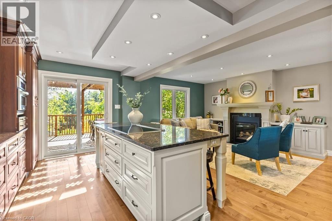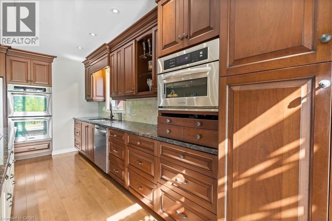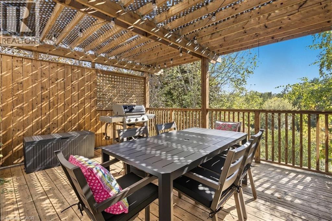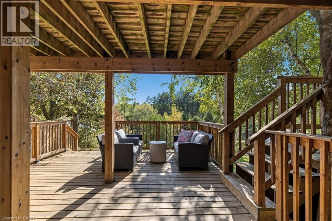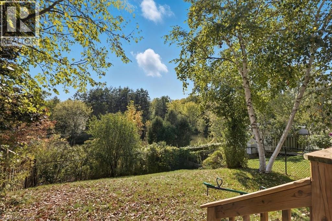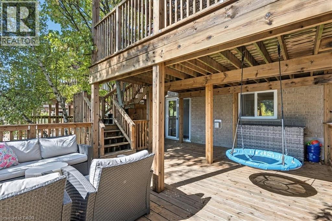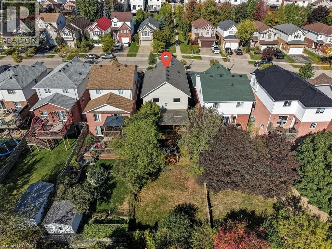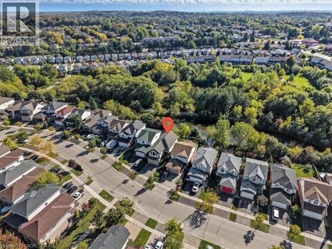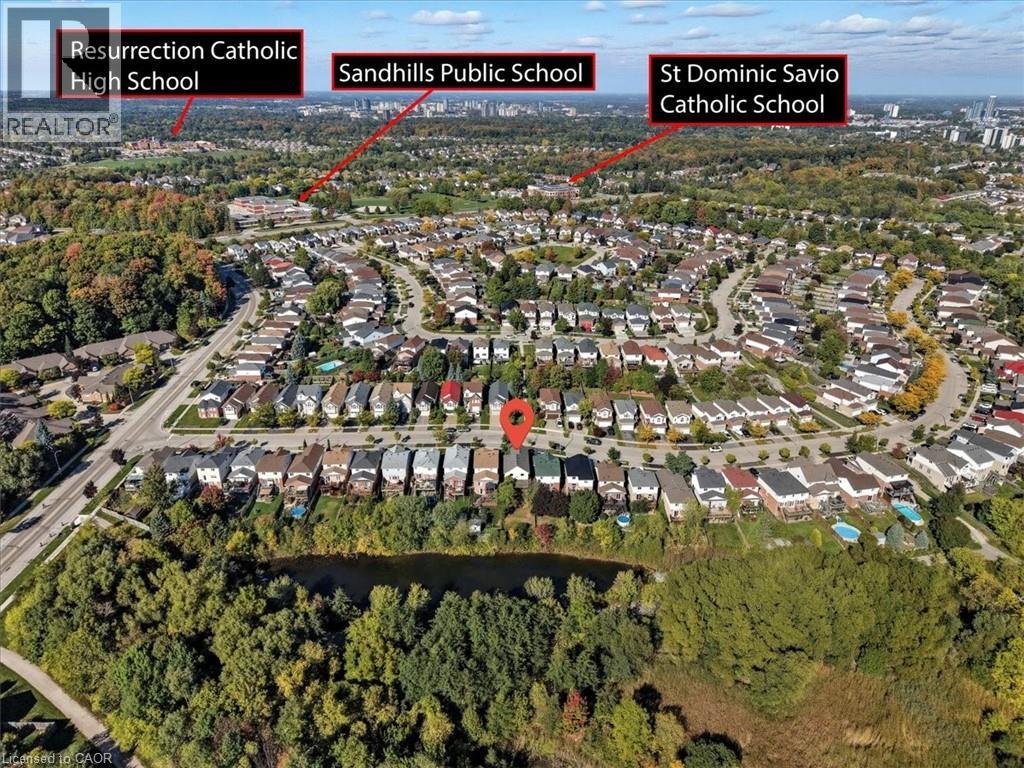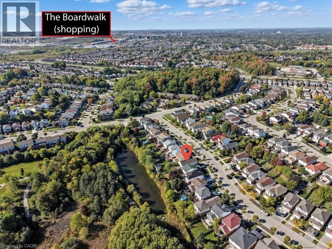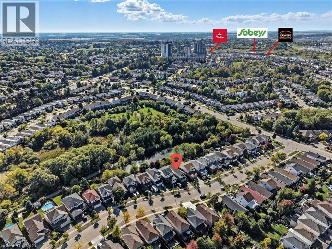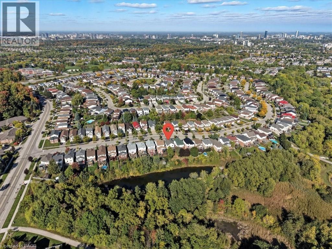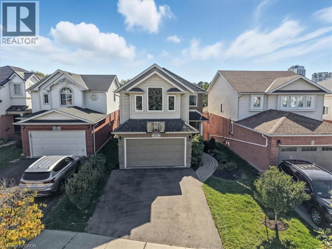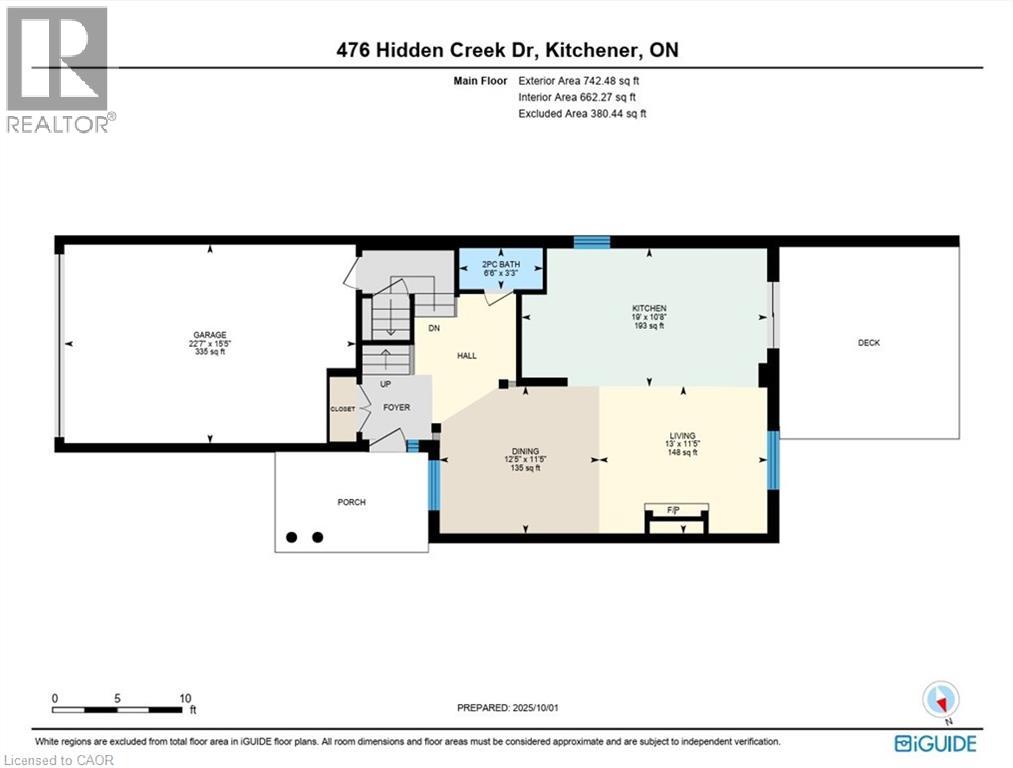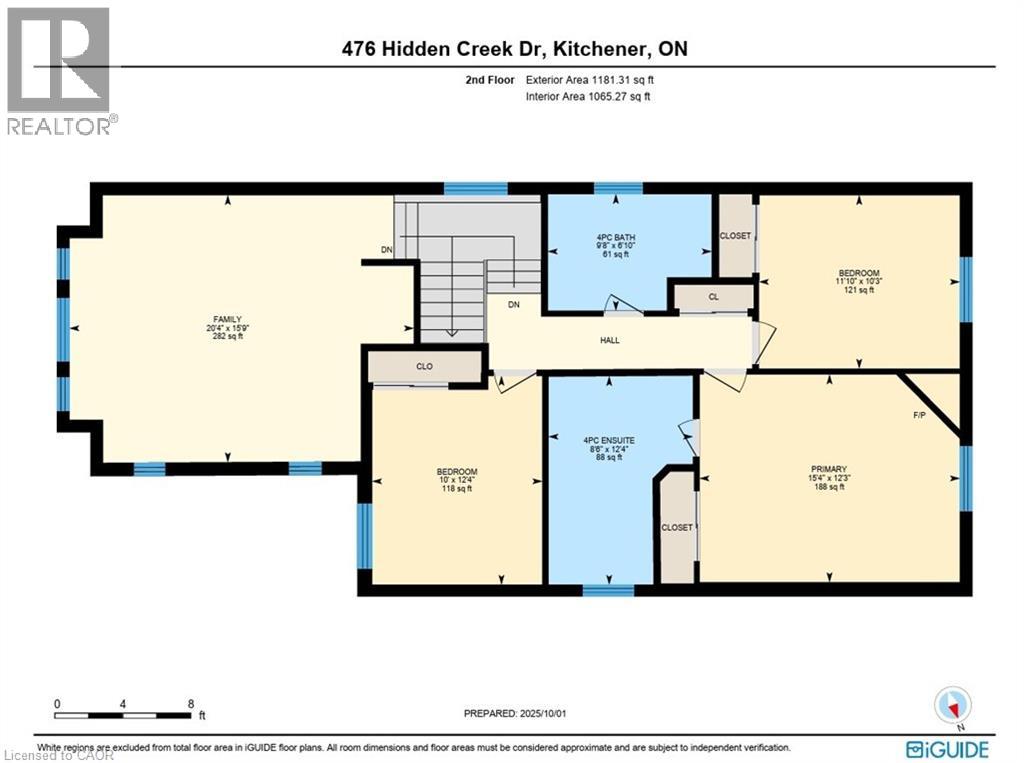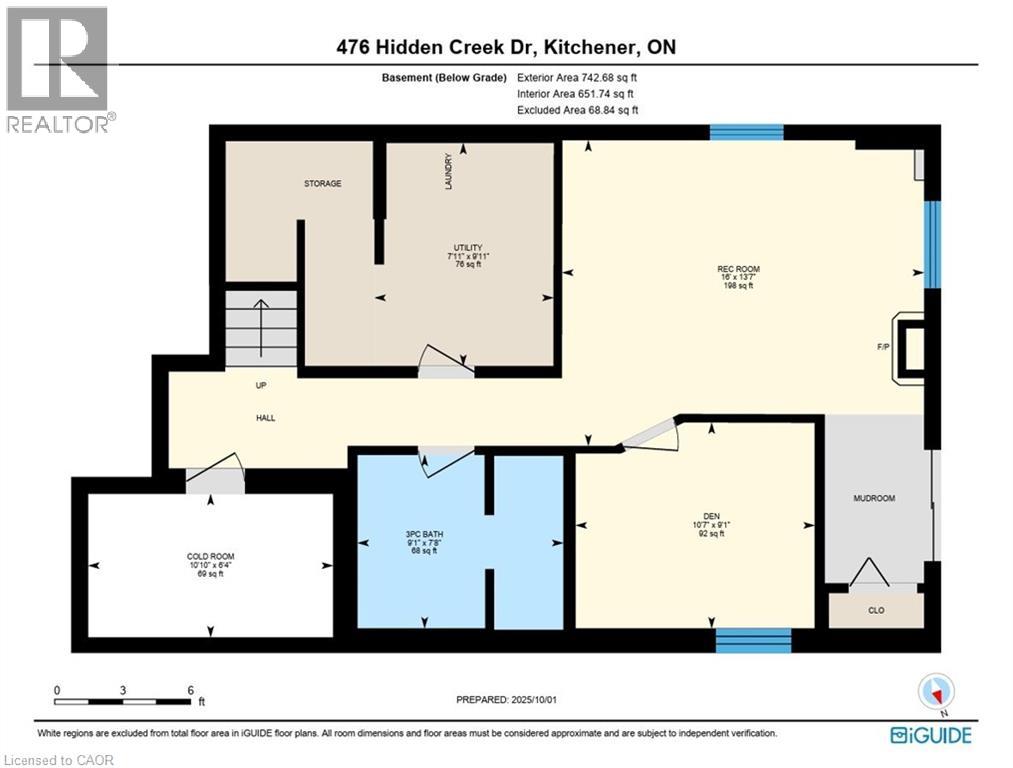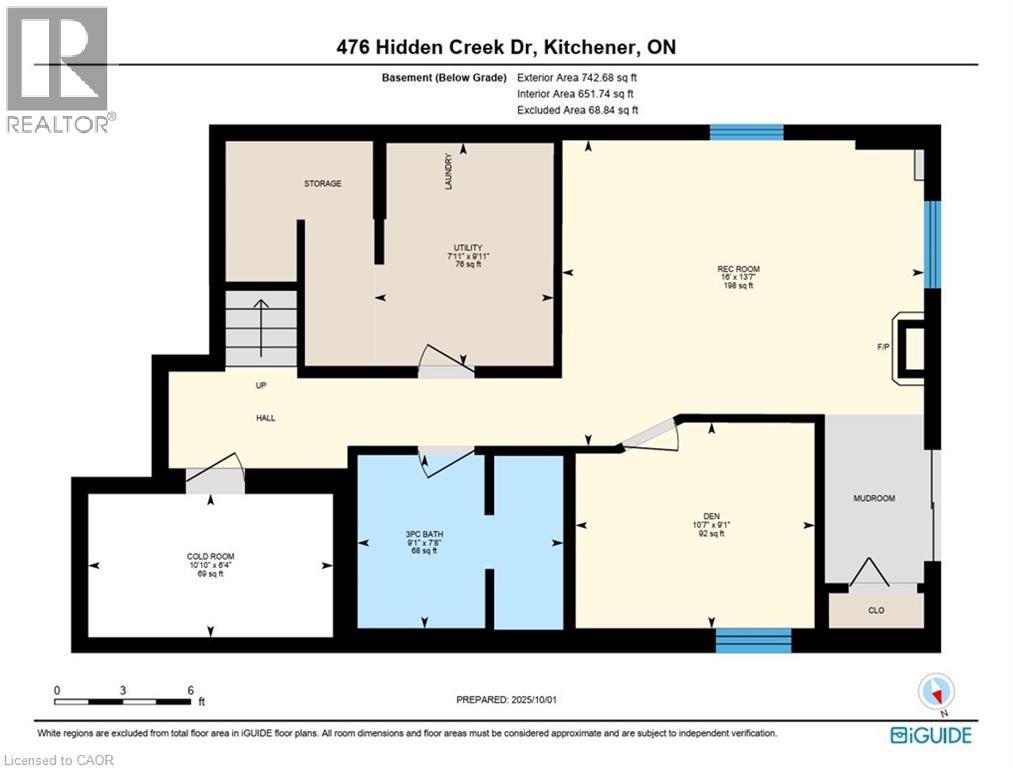3 Bedroom
4 Bathroom
2,666 ft2
2 Level
Fireplace
Central Air Conditioning
In Floor Heating, Forced Air, Hot Water Radiator Heat
$899,900
Not your average home on a premium lot in a desirable family neighbourhood. Beautifully upgraded throughout, backing onto greenspace with a full walk out basement. Just move in and enjoy! Custom kitchen with oversized island, built-in appliances, walk out to the large upper deck overlooking the beautiful ever changing greenspace and river. The living room boasts custom built in cabinets and gas fireplace, and open to the generous sized dining room with space for your extra cabinets and entertaining sized table. The large covered porch welcomes you into the large foyer with a powder room and double closets. Upper level offers a HUGE family room with soaring ceilings and large windows, which could easily be a 4th bedroom! The primary bedroom enjoys views of the greenspace and boasts an upgraded ensuite complete with a corner jacuzzi tub, glass shower and oversized granite vanity. The 2 extra bedrooms are oversized too! The basement is fully finished with a spa like bathroom complete with steam room! There is a den here large enough for two, plus a large rec room with full size windows and patio doors to the lower HUGE deck overlooking the deep lot and greenspace. A full list of features, updates and upgrades is available in the brochure. This is a fantastic home with many, many extra features. (id:43503)
Property Details
|
MLS® Number
|
40774308 |
|
Property Type
|
Single Family |
|
Neigbourhood
|
Highland West |
|
Amenities Near By
|
Park, Place Of Worship, Playground, Public Transit, Schools, Shopping |
|
Community Features
|
Community Centre |
|
Equipment Type
|
None |
|
Features
|
Ravine, Backs On Greenbelt, Conservation/green Belt, Paved Driveway, Sump Pump, Automatic Garage Door Opener, Private Yard |
|
Parking Space Total
|
3 |
|
Rental Equipment Type
|
None |
|
Structure
|
Porch |
|
View Type
|
View Of Water |
Building
|
Bathroom Total
|
4 |
|
Bedrooms Above Ground
|
3 |
|
Bedrooms Total
|
3 |
|
Appliances
|
Central Vacuum - Roughed In, Dishwasher, Dryer, Oven - Built-in, Refrigerator, Stove, Water Softener, Washer, Microwave Built-in, Window Coverings |
|
Architectural Style
|
2 Level |
|
Basement Development
|
Finished |
|
Basement Type
|
Full (finished) |
|
Constructed Date
|
2001 |
|
Construction Style Attachment
|
Detached |
|
Cooling Type
|
Central Air Conditioning |
|
Exterior Finish
|
Brick, Vinyl Siding |
|
Fire Protection
|
Smoke Detectors |
|
Fireplace Present
|
Yes |
|
Fireplace Total
|
3 |
|
Fixture
|
Ceiling Fans |
|
Foundation Type
|
Poured Concrete |
|
Half Bath Total
|
1 |
|
Heating Type
|
In Floor Heating, Forced Air, Hot Water Radiator Heat |
|
Stories Total
|
2 |
|
Size Interior
|
2,666 Ft2 |
|
Type
|
House |
|
Utility Water
|
Municipal Water |
Parking
Land
|
Access Type
|
Highway Access, Highway Nearby |
|
Acreage
|
No |
|
Fence Type
|
Fence |
|
Land Amenities
|
Park, Place Of Worship, Playground, Public Transit, Schools, Shopping |
|
Sewer
|
Municipal Sewage System |
|
Size Depth
|
142 Ft |
|
Size Frontage
|
33 Ft |
|
Size Total Text
|
Under 1/2 Acre |
|
Zoning Description
|
R4 |
Rooms
| Level |
Type |
Length |
Width |
Dimensions |
|
Second Level |
Family Room |
|
|
15'9'' x 20'4'' |
|
Second Level |
4pc Bathroom |
|
|
12'4'' x 8'6'' |
|
Second Level |
Bedroom |
|
|
12'4'' x 10'0'' |
|
Second Level |
Bedroom |
|
|
10'3'' x 11'10'' |
|
Second Level |
4pc Bathroom |
|
|
6'10'' x 9'8'' |
|
Second Level |
Primary Bedroom |
|
|
12'3'' x 15'4'' |
|
Basement |
Cold Room |
|
|
Measurements not available |
|
Basement |
3pc Bathroom |
|
|
7'8'' x 9'1'' |
|
Basement |
Recreation Room |
|
|
13'7'' x 16'0'' |
|
Basement |
Den |
|
|
9'1'' x 10'7'' |
|
Main Level |
2pc Bathroom |
|
|
3'3'' x 6'6'' |
|
Main Level |
Kitchen |
|
|
10'8'' x 19'0'' |
|
Main Level |
Living Room |
|
|
11'5'' x 13'0'' |
|
Main Level |
Dining Room |
|
|
11'5'' x 12'5'' |
https://www.realtor.ca/real-estate/28938713/476-hidden-creek-drive-kitchener

