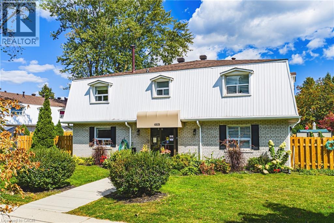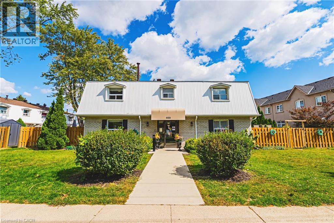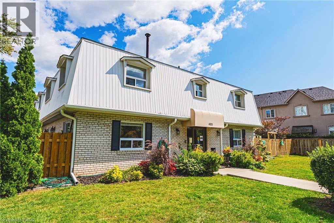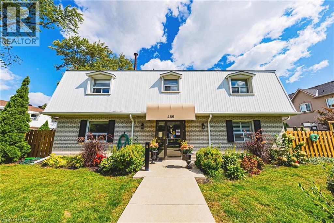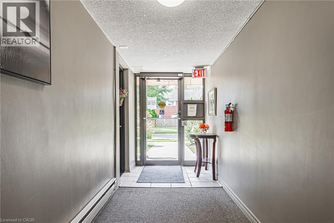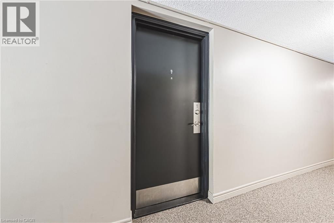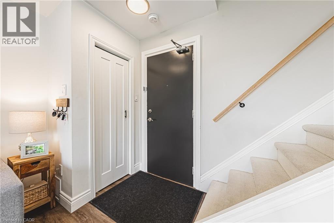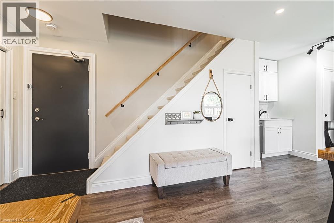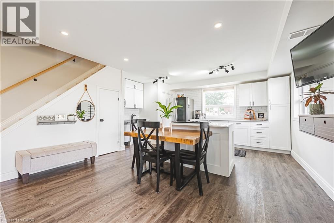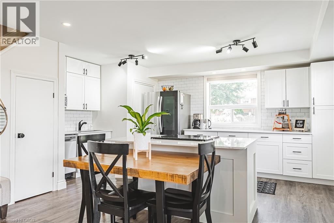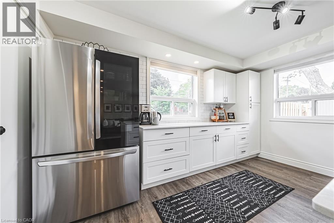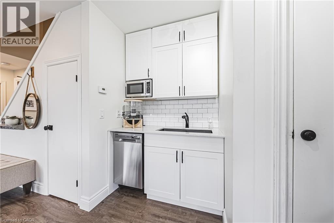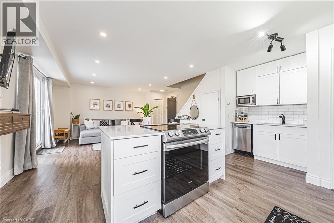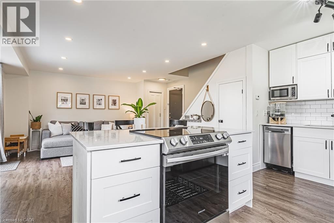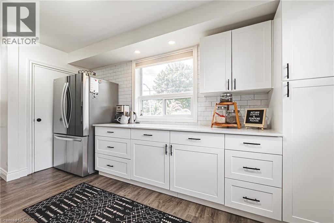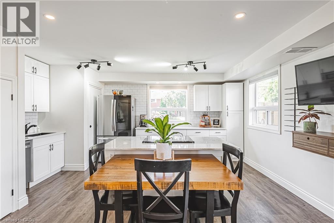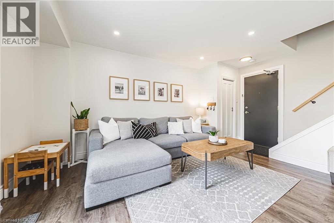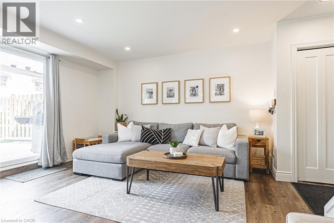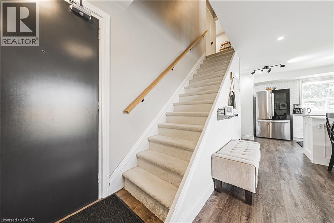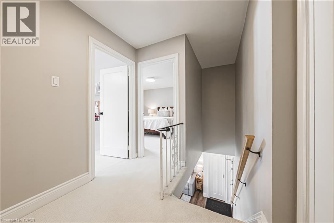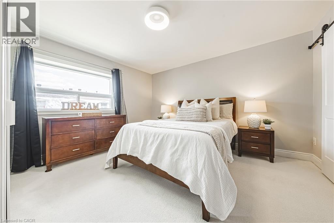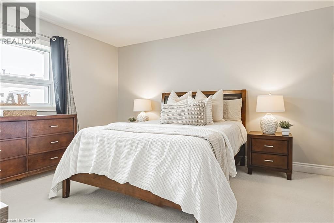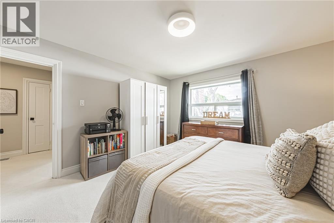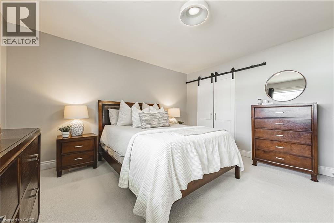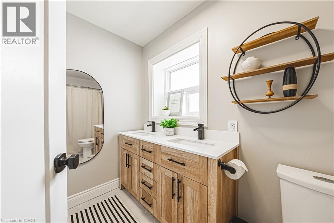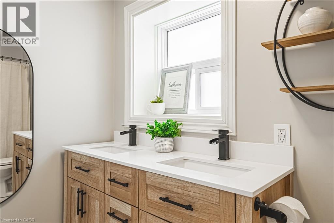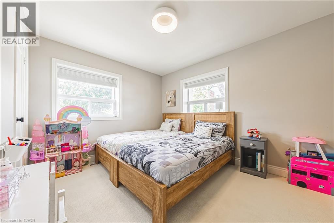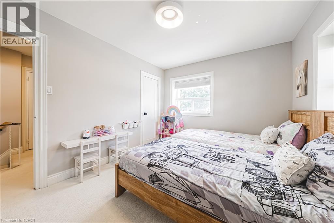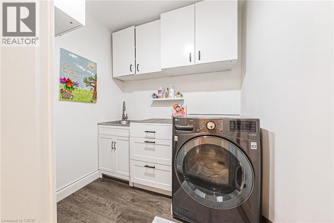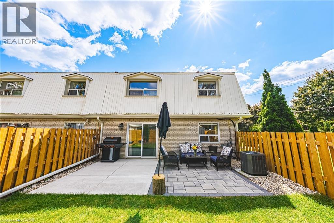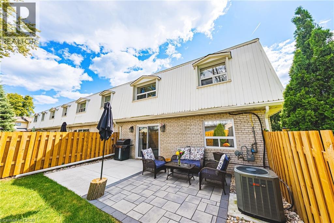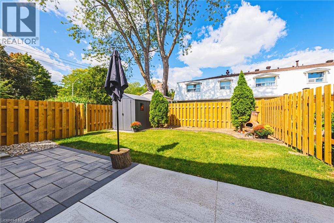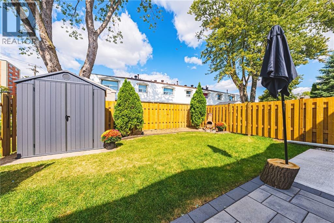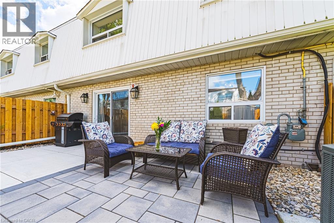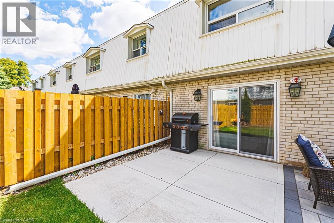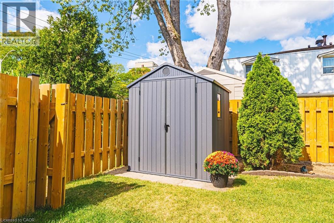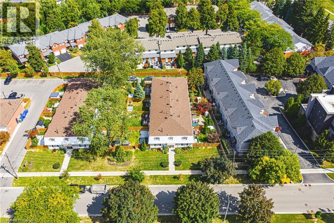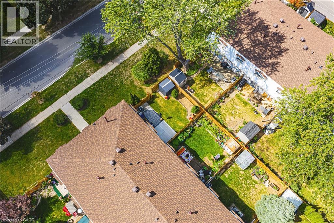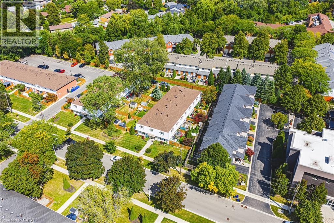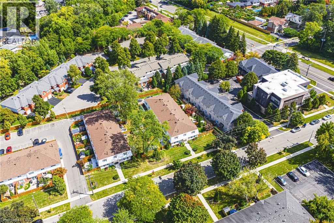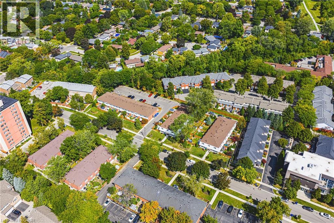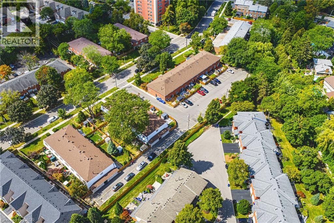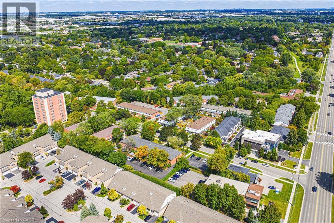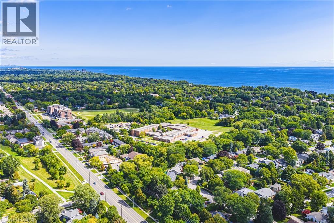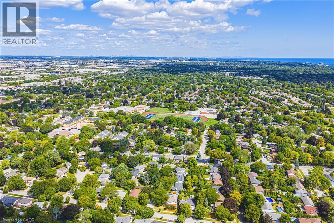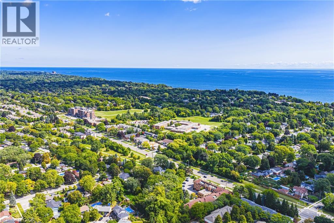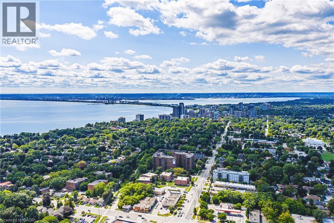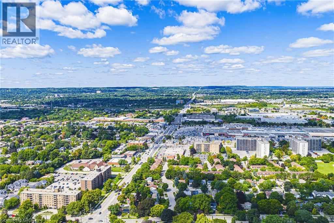469 Claridge Road Unit# 1 Burlington, Ontario L7N 2S1
$2,800 MonthlyInsurance, Water, ParkingMaintenance, Insurance, Water, Parking
$580.35 Monthly
Maintenance, Insurance, Water, Parking
$580.35 MonthlyWelcome to 469 Claridge Road #1! This beautifully renovated end-unit townhome is tucked away in South Burlington’s sought-after Roseland neighbourhood. Enjoy the convenience of being just steps to parks, the Burlington Bike Path, the central library, and the vibrant downtown core. Inside, you’ll find a bright and open-concept main floor featuring modern finishes, stainless steel appliances, and elegant quartz countertops. The home offers two comfortable bedrooms and a stylishly updated bathroom, making it move-in ready from top to bottom. Step outside to a large, fully fenced yard complete with a recently upgraded stone patio and plenty of green space—perfect for entertaining, relaxing, or gardening. - LETS GET MOVING!™ (id:43503)
Property Details
| MLS® Number | 40777895 |
| Property Type | Single Family |
| Neigbourhood | Dynes |
| Amenities Near By | Hospital, Park, Place Of Worship, Public Transit, Schools |
| Community Features | Quiet Area |
| Equipment Type | Water Heater |
| Parking Space Total | 1 |
| Rental Equipment Type | Water Heater |
Building
| Bathroom Total | 1 |
| Bedrooms Above Ground | 2 |
| Bedrooms Total | 2 |
| Appliances | Dishwasher, Dryer, Microwave, Refrigerator, Stove, Washer |
| Architectural Style | 2 Level |
| Basement Type | None |
| Construction Style Attachment | Attached |
| Cooling Type | Central Air Conditioning |
| Exterior Finish | Aluminum Siding, Brick |
| Heating Fuel | Natural Gas |
| Heating Type | Forced Air |
| Stories Total | 2 |
| Size Interior | 1,036 Ft2 |
| Type | Row / Townhouse |
| Utility Water | Municipal Water |
Land
| Acreage | No |
| Land Amenities | Hospital, Park, Place Of Worship, Public Transit, Schools |
| Sewer | Municipal Sewage System |
| Size Total Text | Under 1/2 Acre |
| Zoning Description | Rm2 |
Rooms
| Level | Type | Length | Width | Dimensions |
|---|---|---|---|---|
| Second Level | Laundry Room | 6'7'' x 5'8'' | ||
| Second Level | 4pc Bathroom | 4'10'' x 10'4'' | ||
| Second Level | Bedroom | 12'5'' x 9'11'' | ||
| Second Level | Primary Bedroom | 12'11'' x 13'8'' | ||
| Main Level | Living Room/dining Room | 15'3'' x 13'9'' | ||
| Main Level | Kitchen | 10'6'' x 16'10'' |
https://www.realtor.ca/real-estate/28973801/469-claridge-road-unit-1-burlington
Contact Us
Contact us for more information

