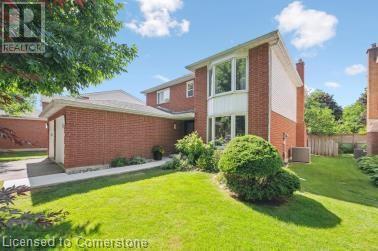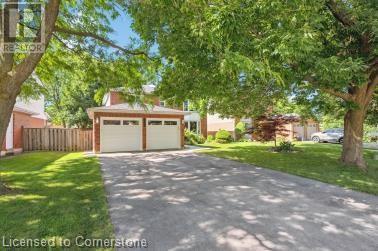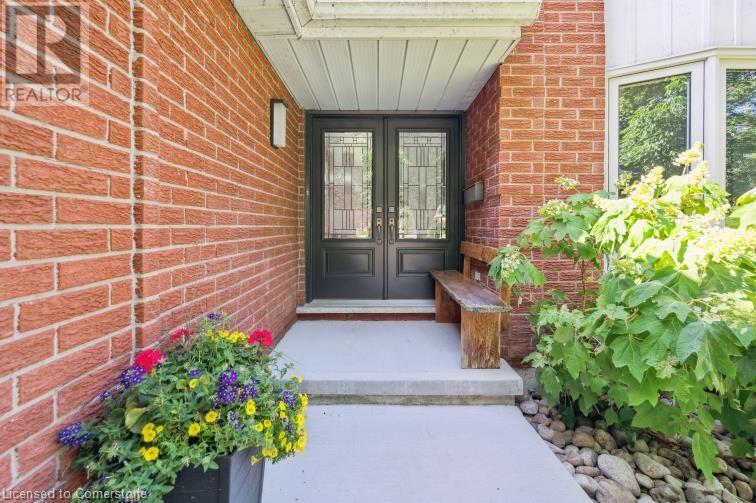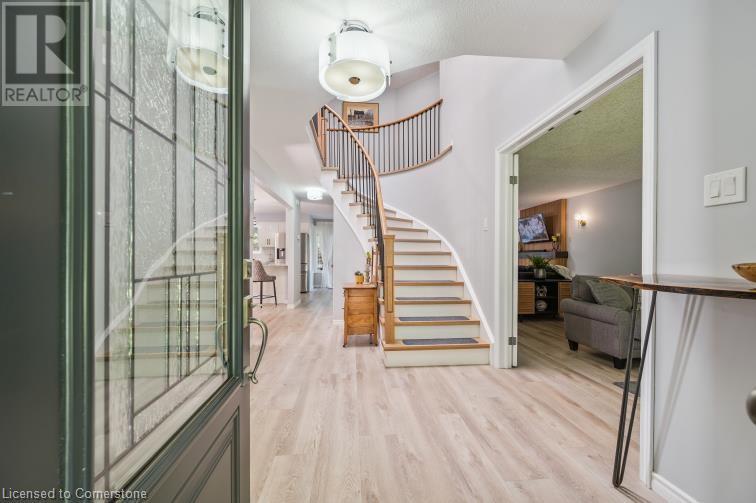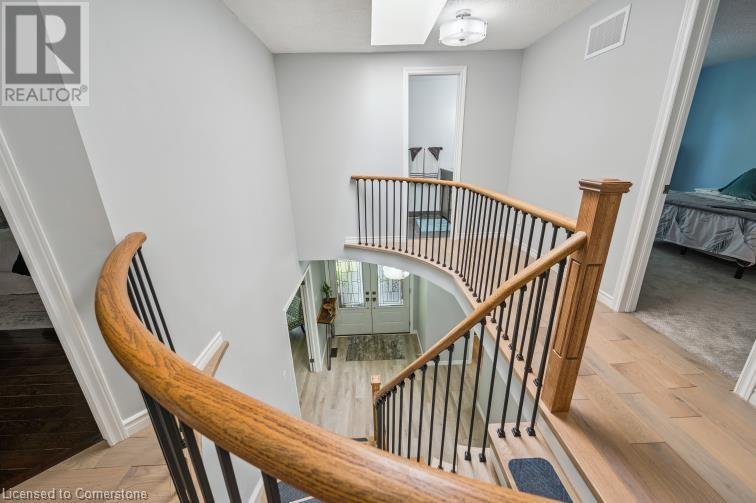4 Bedroom
2 Bathroom
2,726 ft2
2 Level
Central Air Conditioning
Forced Air
$1,250,000
Unparalleled Luxury Home in Prestigious Westvale/Beechwood Welcome to this fully renovated executive home, ideally located on a quiet court in one of Waterloo’s most sought-after neighborhoods. Backing directly onto scenic trails and a large family park, this residence offers unmatched privacy, tranquility, and upscale living. No detail has been overlooked in this top-to-bottom transformation. Walls have been removed to create a stunning open-concept layout featuring a designer kitchen with custom cabinetry, high-end finishes, and a built-in coffee/wine bar—perfect for entertaining. The spacious living and dining areas are filled with natural light and upgraded with all-new flooring, pot lights, and stylish finishes throughout. The primary suite is a true retreat with a private lounge area and a spa-like en-suite showcasing a standalone soaker tub, glass shower, and elegant neutral tones. Three additional generous bedrooms and a beautifully updated 5-piece bathroom provide comfort and style for family or guests alike. Step outside to your professionally landscaped backyard oasis, complete with new composite decking, privacy walls, and modern decorative fencing—ideal for relaxing or hosting. Additional features include energy-efficient windows (with transferable warranty), a widened, wheelchair-accessible front walkway, and numerous premium upgrades throughout. Situated near top-rated schools, universities, shopping, and transit, this exceptional property blends timeless elegance with modern luxury. A rare opportunity not to be missed. Contact us today to schedule a private tour or visit during our upcoming open house! (id:43503)
Property Details
|
MLS® Number
|
40745359 |
|
Property Type
|
Single Family |
|
Neigbourhood
|
Rummelhardt |
|
Amenities Near By
|
Golf Nearby, Park, Place Of Worship, Playground, Public Transit, Schools, Shopping |
|
Community Features
|
Quiet Area, School Bus |
|
Features
|
Cul-de-sac, Conservation/green Belt, Country Residential |
|
Parking Space Total
|
6 |
Building
|
Bathroom Total
|
2 |
|
Bedrooms Above Ground
|
4 |
|
Bedrooms Total
|
4 |
|
Appliances
|
Dishwasher, Dryer, Refrigerator, Stove, Water Softener, Washer, Microwave Built-in, Hood Fan, Wine Fridge |
|
Architectural Style
|
2 Level |
|
Basement Development
|
Partially Finished |
|
Basement Type
|
Full (partially Finished) |
|
Constructed Date
|
1985 |
|
Construction Style Attachment
|
Detached |
|
Cooling Type
|
Central Air Conditioning |
|
Exterior Finish
|
Brick, Vinyl Siding |
|
Half Bath Total
|
1 |
|
Heating Fuel
|
Natural Gas |
|
Heating Type
|
Forced Air |
|
Stories Total
|
2 |
|
Size Interior
|
2,726 Ft2 |
|
Type
|
House |
|
Utility Water
|
Municipal Water |
Parking
Land
|
Acreage
|
No |
|
Land Amenities
|
Golf Nearby, Park, Place Of Worship, Playground, Public Transit, Schools, Shopping |
|
Sewer
|
Municipal Sewage System |
|
Size Depth
|
119 Ft |
|
Size Frontage
|
53 Ft |
|
Size Total Text
|
Under 1/2 Acre |
|
Zoning Description
|
Sr1a |
Rooms
| Level |
Type |
Length |
Width |
Dimensions |
|
Second Level |
Bedroom |
|
|
14'2'' x 10'10'' |
|
Second Level |
Bedroom |
|
|
9'11'' x 9'5'' |
|
Second Level |
Bedroom |
|
|
14'2'' x 10'10'' |
|
Second Level |
Full Bathroom |
|
|
14'10'' x 10'10'' |
|
Second Level |
Primary Bedroom |
|
|
21'1'' x 11'2'' |
|
Second Level |
5pc Bathroom |
|
|
9'2'' x 4'10'' |
|
Lower Level |
Workshop |
|
|
32'9'' x 23'8'' |
|
Lower Level |
Bonus Room |
|
|
10'8'' x 9'11'' |
|
Lower Level |
Recreation Room |
|
|
23'5'' x 19'6'' |
|
Main Level |
Other |
|
|
17'10'' x 20'1'' |
|
Main Level |
2pc Bathroom |
|
|
6'11'' x 3'0'' |
|
Main Level |
Mud Room |
|
|
6'11'' x 8'9'' |
|
Main Level |
Living Room |
|
|
10'9'' x 18'8'' |
|
Main Level |
Family Room |
|
|
10'9'' x 18'8'' |
|
Main Level |
Breakfast |
|
|
8'10'' x 12'2'' |
|
Main Level |
Dining Room |
|
|
12'7'' x 12'10'' |
|
Main Level |
Kitchen |
|
|
11'6'' x 8'10'' |
https://www.realtor.ca/real-estate/28524919/468-clovervalley-court-waterloo

