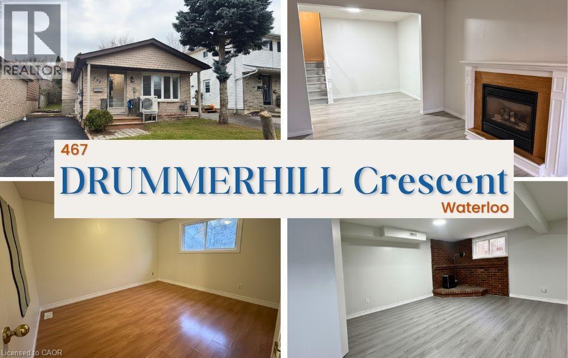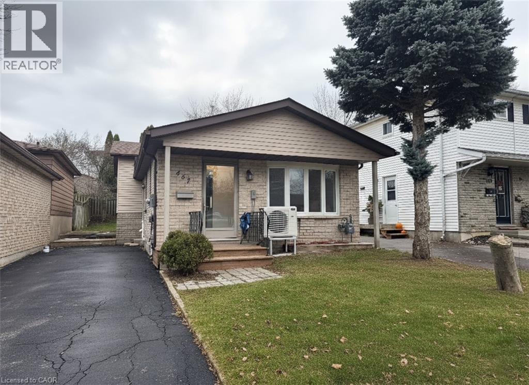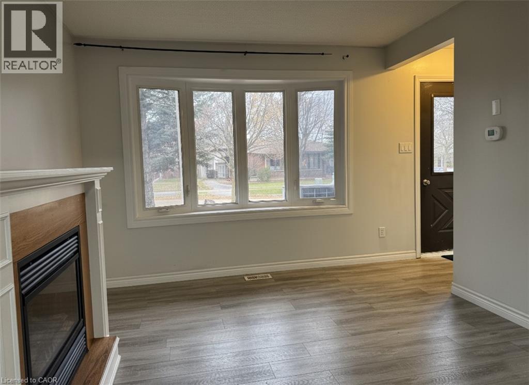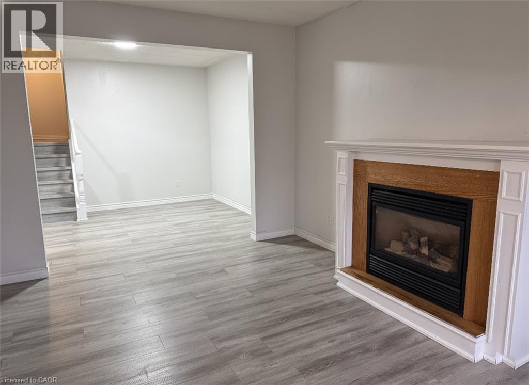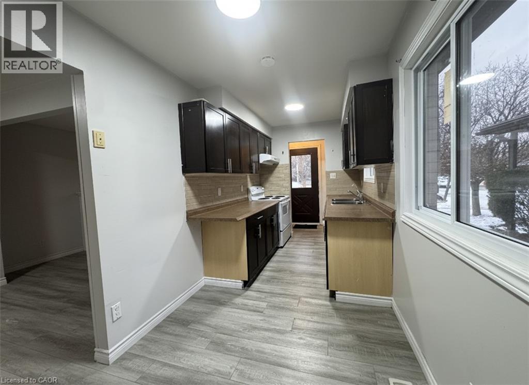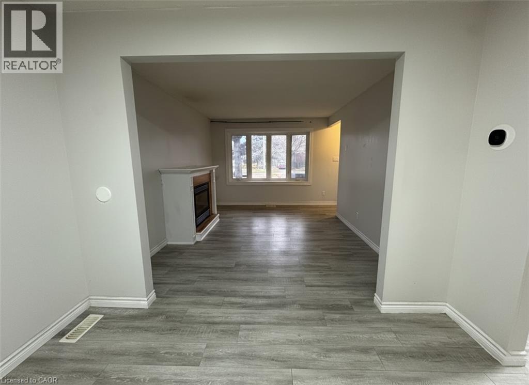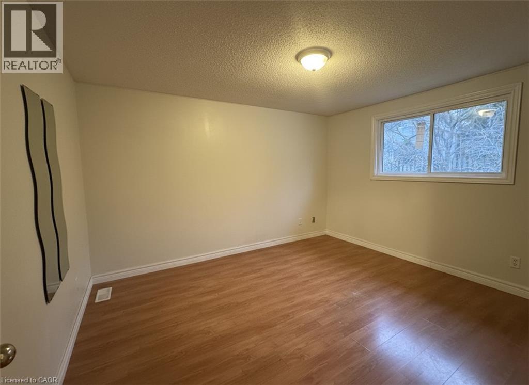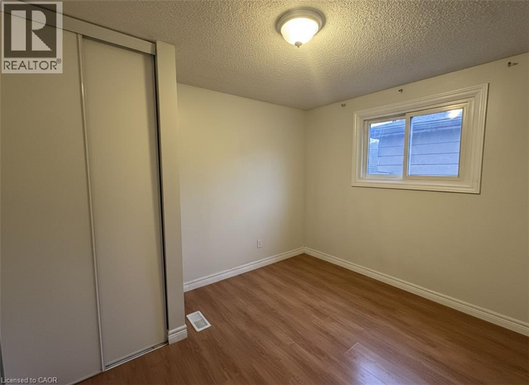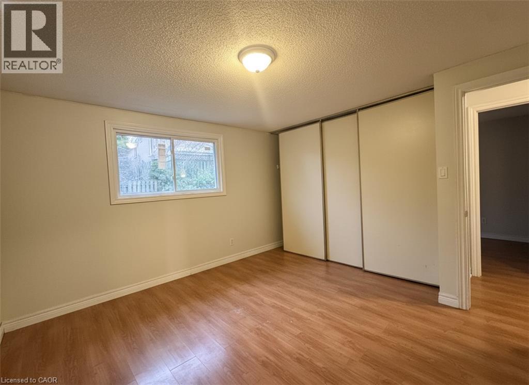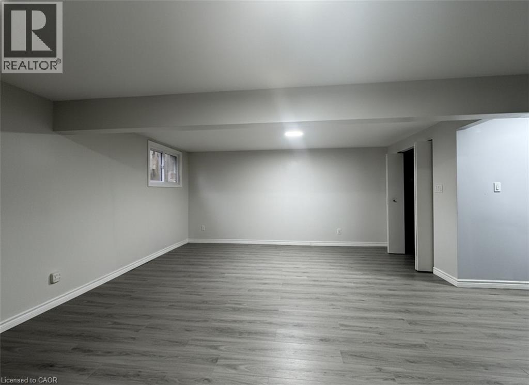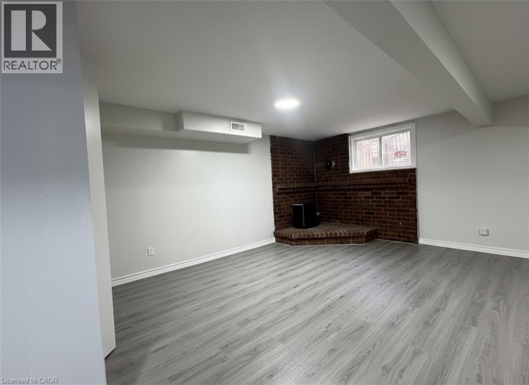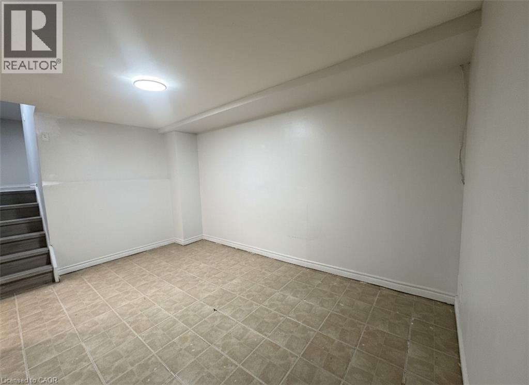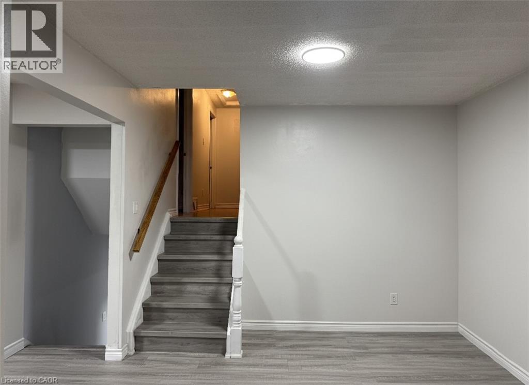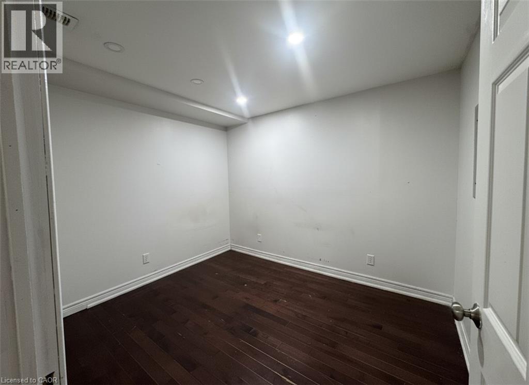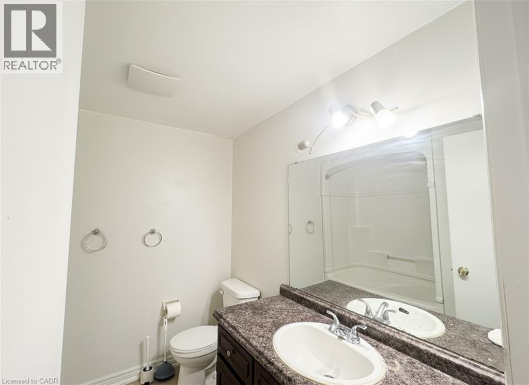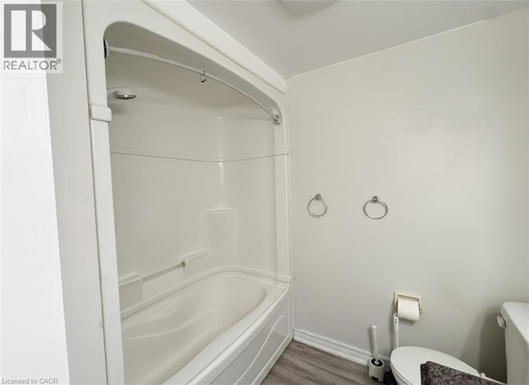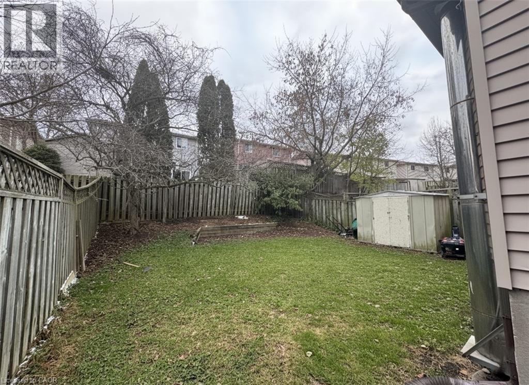3 Bedroom
2 Bathroom
1,775 ft2
Central Air Conditioning
Forced Air
$2,900 Monthly
Welcome to family-friendly Westvale! This thoughtfully updated 4-level backsplit sits on a quiet crescent, just steps from parks, playgrounds, walking trails, and top-rated schools. Offering 3 bedrooms, 2 full baths, and a practical layout, this detached home is built for comfortable modern living. The main level includes a bright kitchen, a formal dining area, and a living room. Upstairs are three bedrooms and a 4-piece main bath. The lower level features a warm, welcoming rec room - perfect for movie nights or relaxed gatherings. A few steps down, you'll find a 3-piece bath, a laundry area, and a finished bonus room ideal for an additional bedroom or home office. Situated only minutes from Costco, The Boardwalk, shops, restaurants, and entertainment, this move-in-ready home is a fantastic opportunity to experience the best of Westvale living! (id:43503)
Property Details
|
MLS® Number
|
40789043 |
|
Property Type
|
Single Family |
|
Amenities Near By
|
Park, Place Of Worship, Public Transit, Schools, Shopping |
|
Equipment Type
|
Water Heater |
|
Features
|
Paved Driveway |
|
Parking Space Total
|
3 |
|
Rental Equipment Type
|
Water Heater |
Building
|
Bathroom Total
|
2 |
|
Bedrooms Above Ground
|
3 |
|
Bedrooms Total
|
3 |
|
Appliances
|
Dishwasher, Dryer, Refrigerator, Washer, Gas Stove(s) |
|
Basement Development
|
Finished |
|
Basement Type
|
Full (finished) |
|
Constructed Date
|
1982 |
|
Construction Style Attachment
|
Detached |
|
Cooling Type
|
Central Air Conditioning |
|
Exterior Finish
|
Aluminum Siding, Brick |
|
Heating Fuel
|
Natural Gas |
|
Heating Type
|
Forced Air |
|
Size Interior
|
1,775 Ft2 |
|
Type
|
House |
|
Utility Water
|
Municipal Water |
Land
|
Acreage
|
No |
|
Land Amenities
|
Park, Place Of Worship, Public Transit, Schools, Shopping |
|
Sewer
|
Municipal Sewage System |
|
Size Frontage
|
31 Ft |
|
Size Total
|
0|under 1/2 Acre |
|
Size Total Text
|
0|under 1/2 Acre |
|
Zoning Description
|
Sd-1 |
Rooms
| Level |
Type |
Length |
Width |
Dimensions |
|
Second Level |
Family Room |
|
|
20'0'' x 15'0'' |
|
Second Level |
Kitchen |
|
|
17'0'' x 7'0'' |
|
Second Level |
Dining Room |
|
|
10'0'' x 9'0'' |
|
Second Level |
Living Room |
|
|
14'0'' x 10'0'' |
|
Third Level |
4pc Bathroom |
|
|
Measurements not available |
|
Third Level |
Primary Bedroom |
|
|
12'0'' x 13'0'' |
|
Third Level |
Bedroom |
|
|
12'9'' x 9'8'' |
|
Third Level |
Bedroom |
|
|
12'7'' x 7'7'' |
|
Basement |
Laundry Room |
|
|
Measurements not available |
|
Basement |
4pc Bathroom |
|
|
Measurements not available |
|
Main Level |
Bonus Room |
|
|
Measurements not available |
https://www.realtor.ca/real-estate/29118413/467-drummerhill-crescent-waterloo

