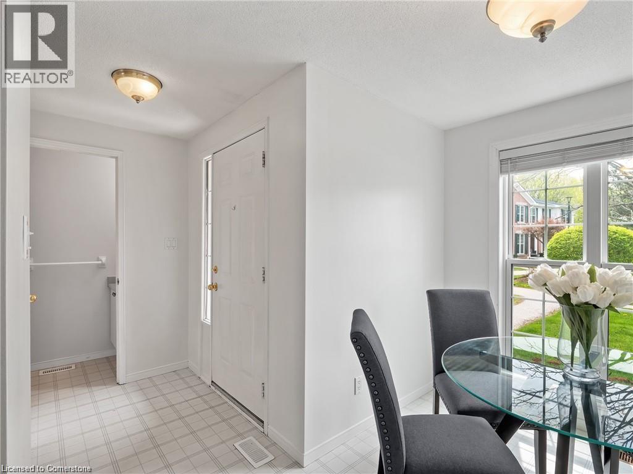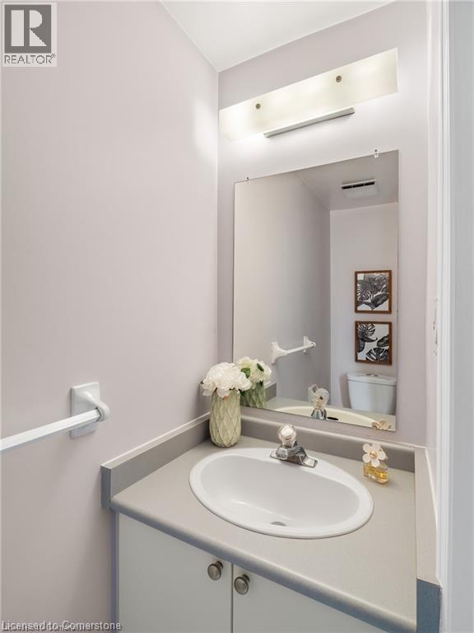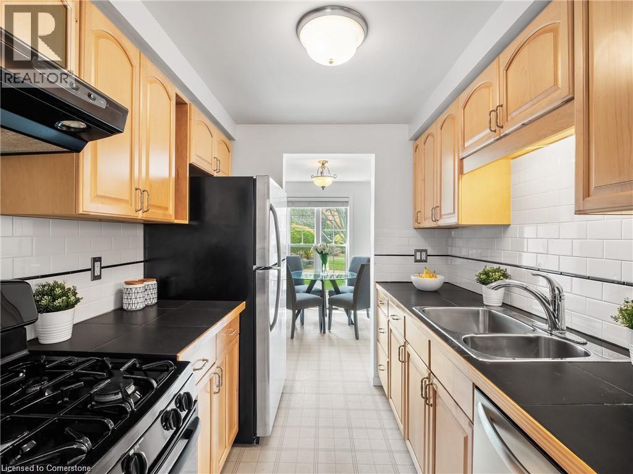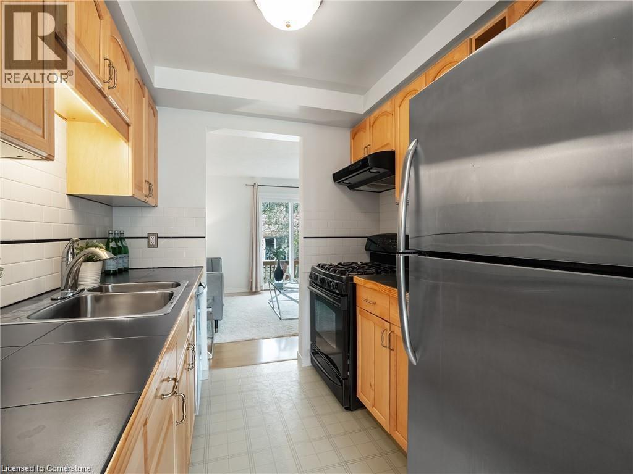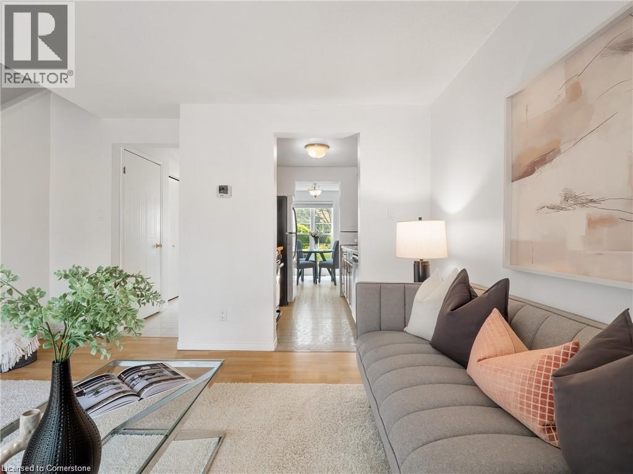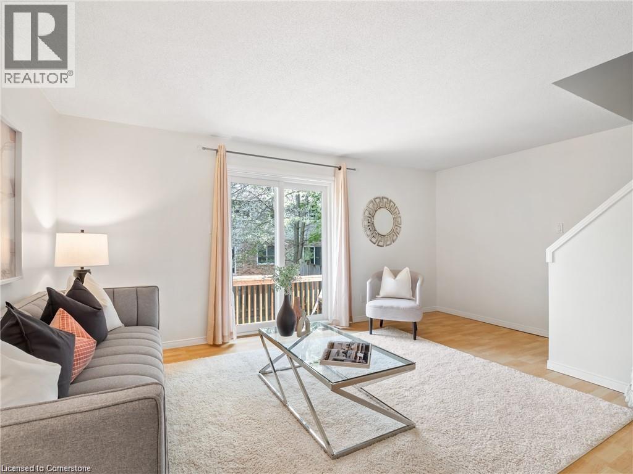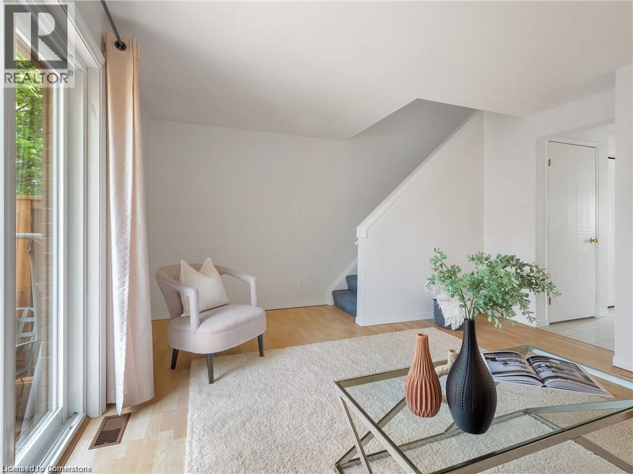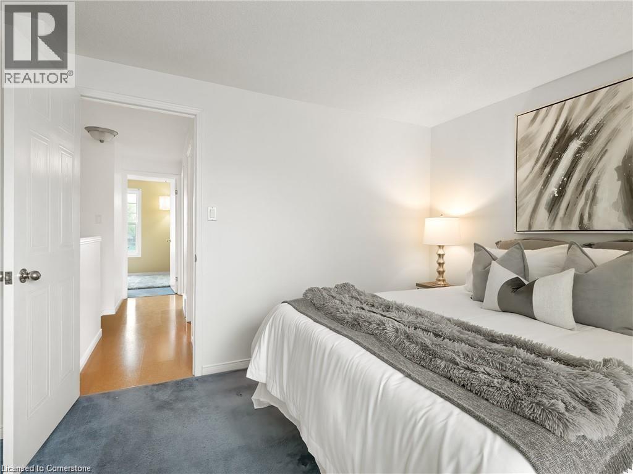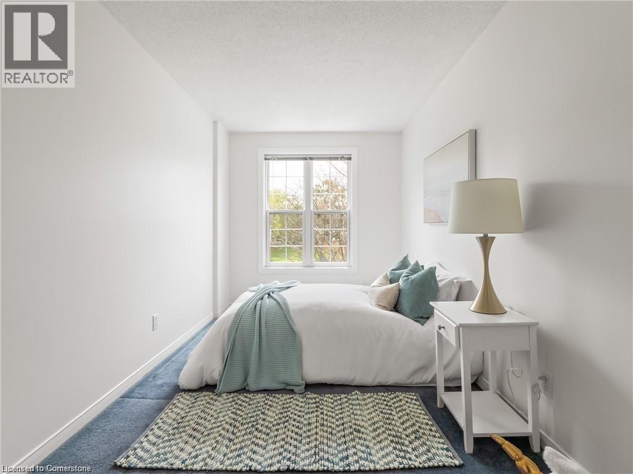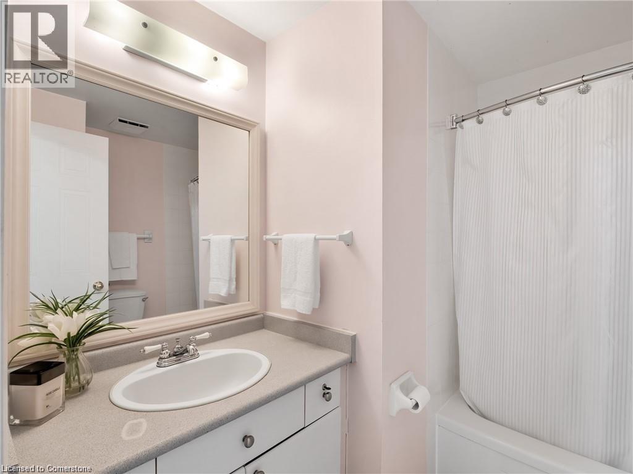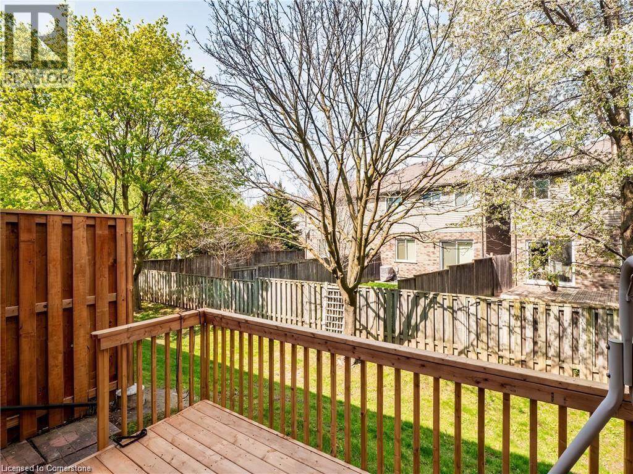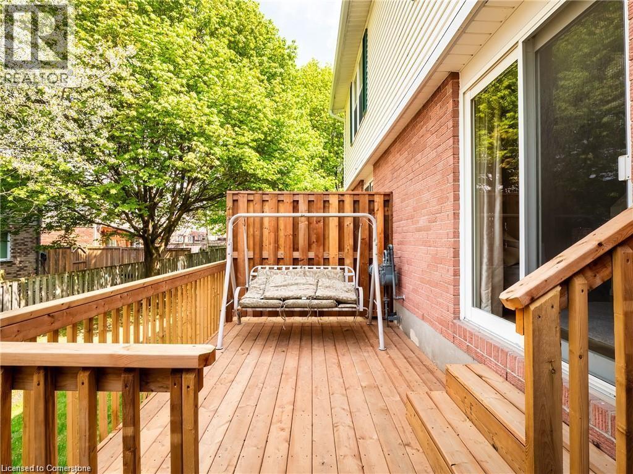465 Woolwich Street Unit# 28 Waterloo, Ontario N2K 3S4
$2,600 MonthlyInsurance, Common Area MaintenanceMaintenance, Insurance, Common Area Maintenance
$425.94 Monthly
Maintenance, Insurance, Common Area Maintenance
$425.94 MonthlyWelcome to Riverpark Village in Waterloo! This exquisite townhouse offers the perfect blend of modern living and a serene suburban setting. Situated in a desirable complex, this 3-bedroom, 2-bathroom townhouse is designed to provide comfort, convenience, and a stylish aesthetic. The kitchen, though modest in size, is thoughtfully designed and equipped with the essentials. Located in Waterloo, this townhouse benefits from its proximity to local amenities. Shopping centers, schools, parks, and everyday conveniences are easily accessible, providing everything you need within a short distance. (id:43503)
Property Details
| MLS® Number | 40759963 |
| Property Type | Single Family |
| Amenities Near By | Golf Nearby, Park, Place Of Worship, Playground, Public Transit, Schools, Shopping |
| Community Features | Community Centre |
| Equipment Type | Rental Water Softener, Water Heater |
| Features | Conservation/green Belt |
| Parking Space Total | 2 |
| Rental Equipment Type | Rental Water Softener, Water Heater |
Building
| Bathroom Total | 2 |
| Bedrooms Above Ground | 3 |
| Bedrooms Total | 3 |
| Appliances | Dishwasher, Dryer, Refrigerator, Stove, Water Softener, Washer, Range - Gas, Hood Fan, Window Coverings |
| Architectural Style | 2 Level |
| Basement Development | Unfinished |
| Basement Type | Full (unfinished) |
| Constructed Date | 1991 |
| Construction Style Attachment | Attached |
| Cooling Type | None |
| Exterior Finish | Brick, Vinyl Siding |
| Half Bath Total | 1 |
| Heating Type | Forced Air |
| Stories Total | 2 |
| Size Interior | 1,310 Ft2 |
| Type | Row / Townhouse |
| Utility Water | Municipal Water |
Land
| Acreage | No |
| Land Amenities | Golf Nearby, Park, Place Of Worship, Playground, Public Transit, Schools, Shopping |
| Sewer | Municipal Sewage System |
| Size Total Text | Unknown |
| Zoning Description | R8 |
Rooms
| Level | Type | Length | Width | Dimensions |
|---|---|---|---|---|
| Second Level | Primary Bedroom | 9'8'' x 14'1'' | ||
| Second Level | 4pc Bathroom | Measurements not available | ||
| Second Level | Bedroom | 9'5'' x 8'4'' | ||
| Second Level | Bedroom | 7'6'' x 13'2'' | ||
| Main Level | Living Room | 11'7'' x 16'4'' | ||
| Main Level | Kitchen | 8'2'' x 7'4'' | ||
| Main Level | Dining Room | 9'3'' x 7'4'' | ||
| Main Level | 2pc Bathroom | Measurements not available |
https://www.realtor.ca/real-estate/28730868/465-woolwich-street-unit-28-waterloo
Contact Us
Contact us for more information


