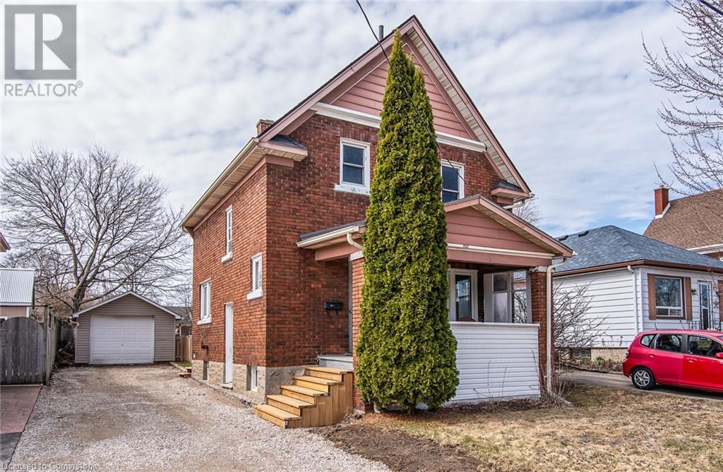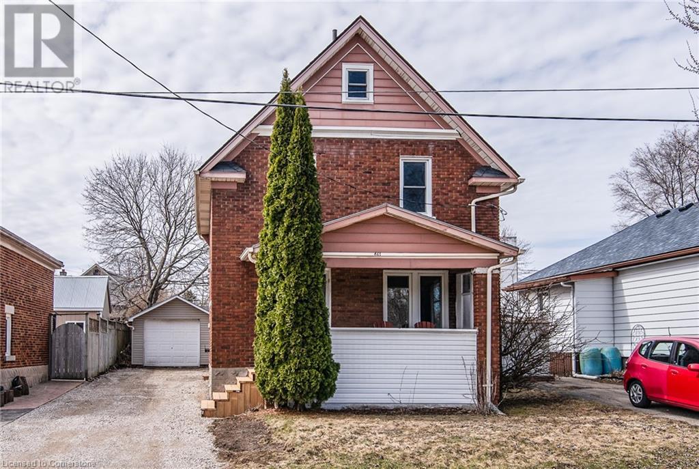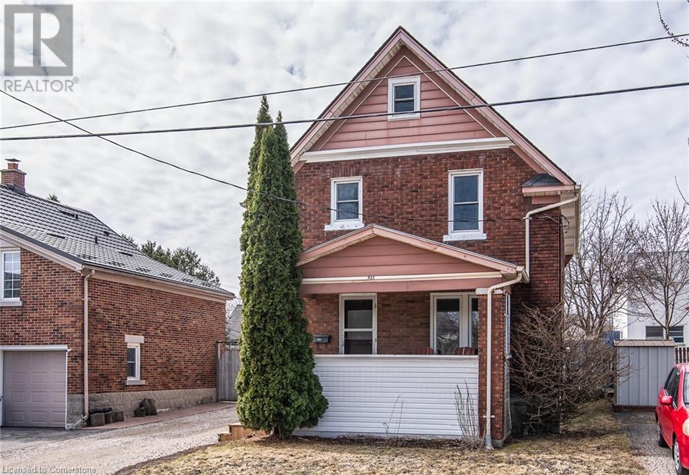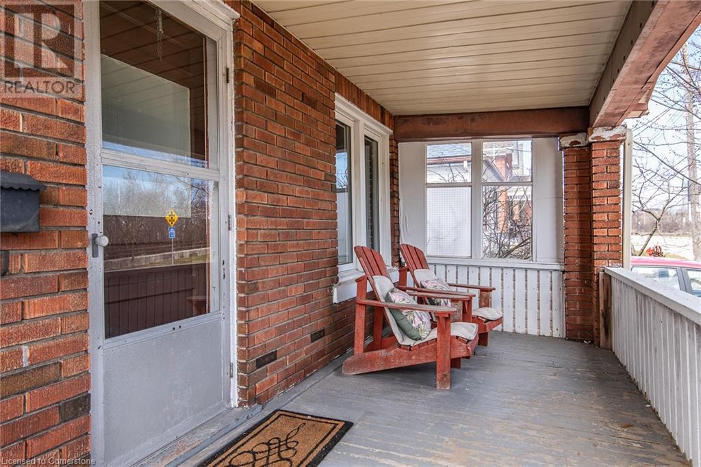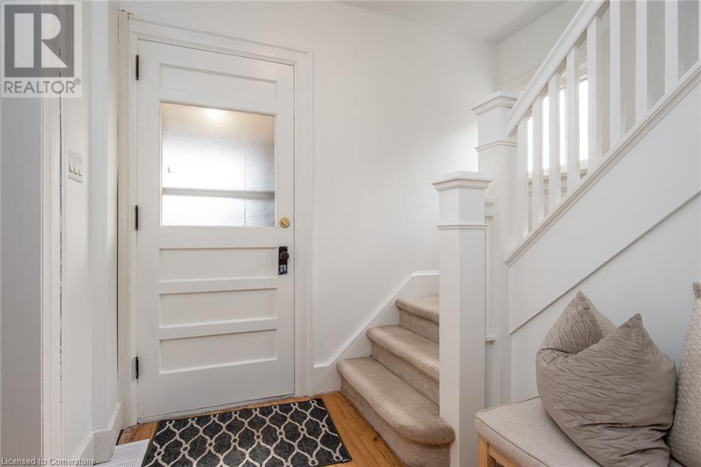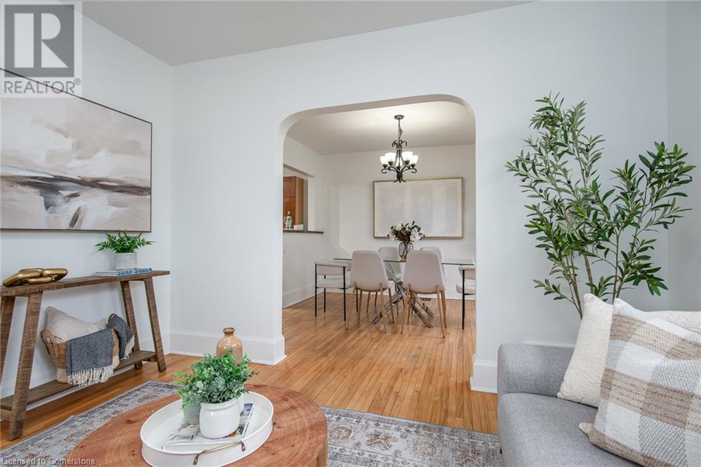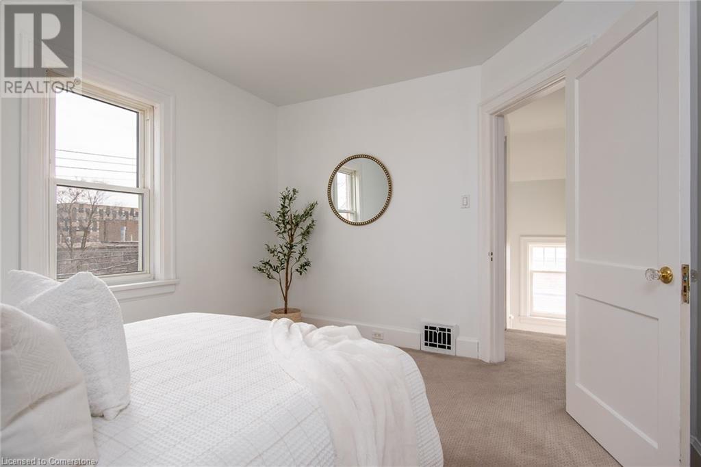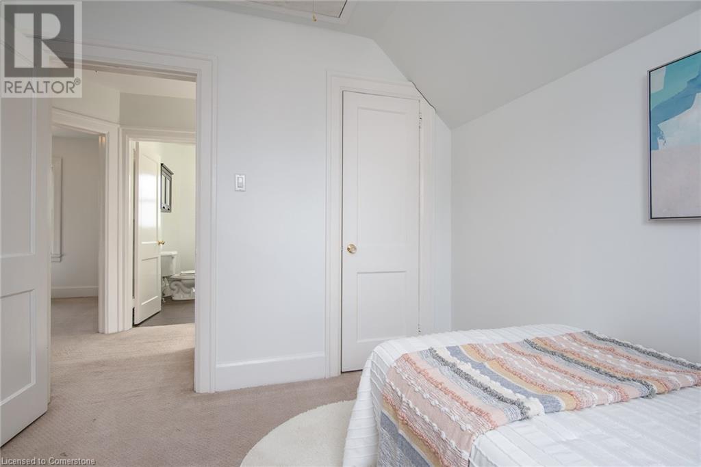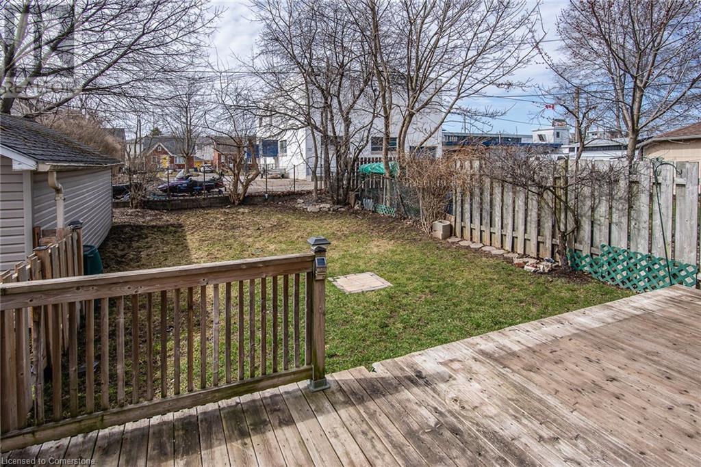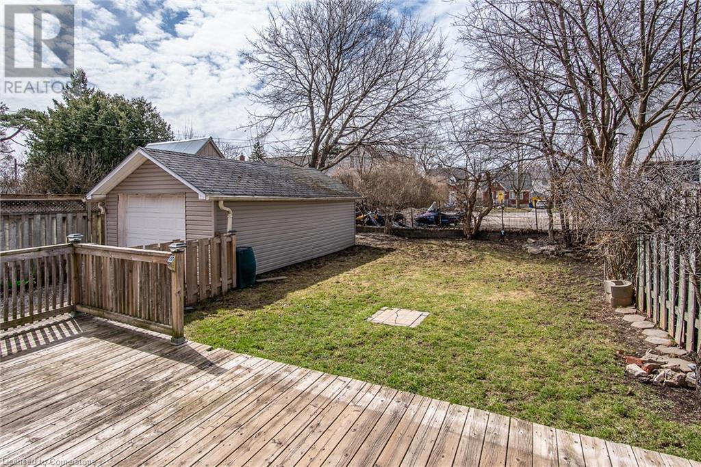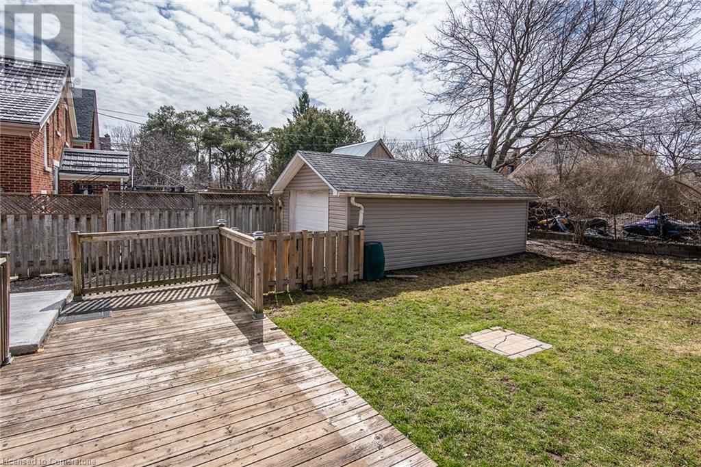3 Bedroom
2 Bathroom
1,144 ft2
2 Level
Central Air Conditioning
Forced Air
$599,900
Located just steps from the LRT, this classic red brick home features 3 bedrooms and 2 bathrooms, nestled in a peaceful neighbourhood with easy access to all amenities. It's close to DTK, shopping, Rockway Golf Course, and just minutes from the LRT and expressway. This home has been tastefully updated over the years while maintaining its classic character. Upon entering, you're welcomed by a spacious foyer with a beautiful staircase. The living room is bright and leads to the formal dining room, conveniently open to the roomy kitchen which features a breakfast bar and stainless appliances. A spacious private yard just waiting for your bbq is right off the kitchen. Upstairs, 3 bedrooms (all with their own closets!) and an updated bathroom compete the level. An additional 3 piece bathroom is located in the basement which awaits your finishing touches! Driveway to be paved as weather allows. Book a showing today! (id:43503)
Property Details
|
MLS® Number
|
40713766 |
|
Property Type
|
Single Family |
|
Neigbourhood
|
Mill Courtland Woodside Park |
|
Amenities Near By
|
Golf Nearby, Park, Place Of Worship, Playground, Public Transit, Schools, Shopping |
|
Equipment Type
|
Water Heater |
|
Parking Space Total
|
2 |
|
Rental Equipment Type
|
Water Heater |
Building
|
Bathroom Total
|
2 |
|
Bedrooms Above Ground
|
3 |
|
Bedrooms Total
|
3 |
|
Appliances
|
Water Softener |
|
Architectural Style
|
2 Level |
|
Basement Development
|
Partially Finished |
|
Basement Type
|
Full (partially Finished) |
|
Construction Style Attachment
|
Detached |
|
Cooling Type
|
Central Air Conditioning |
|
Exterior Finish
|
Brick |
|
Heating Fuel
|
Natural Gas |
|
Heating Type
|
Forced Air |
|
Stories Total
|
2 |
|
Size Interior
|
1,144 Ft2 |
|
Type
|
House |
|
Utility Water
|
Municipal Water |
Land
|
Access Type
|
Highway Access |
|
Acreage
|
No |
|
Land Amenities
|
Golf Nearby, Park, Place Of Worship, Playground, Public Transit, Schools, Shopping |
|
Sewer
|
Municipal Sewage System |
|
Size Depth
|
100 Ft |
|
Size Frontage
|
40 Ft |
|
Size Total
|
0|under 1/2 Acre |
|
Size Total Text
|
0|under 1/2 Acre |
|
Zoning Description
|
R2b |
Rooms
| Level |
Type |
Length |
Width |
Dimensions |
|
Second Level |
Primary Bedroom |
|
|
11'11'' x 9'11'' |
|
Second Level |
Bedroom |
|
|
9'0'' x 9'11'' |
|
Second Level |
Bedroom |
|
|
11'10'' x 10'4'' |
|
Second Level |
4pc Bathroom |
|
|
8'8'' x 6'11'' |
|
Basement |
3pc Bathroom |
|
|
Measurements not available |
|
Main Level |
Living Room |
|
|
11'11'' x 11'5'' |
|
Main Level |
Kitchen |
|
|
9'1'' x 12'4'' |
|
Main Level |
Dining Room |
|
|
12'4'' x 11'3'' |
Utilities
https://www.realtor.ca/real-estate/28129774/461-nyberg-street-kitchener

