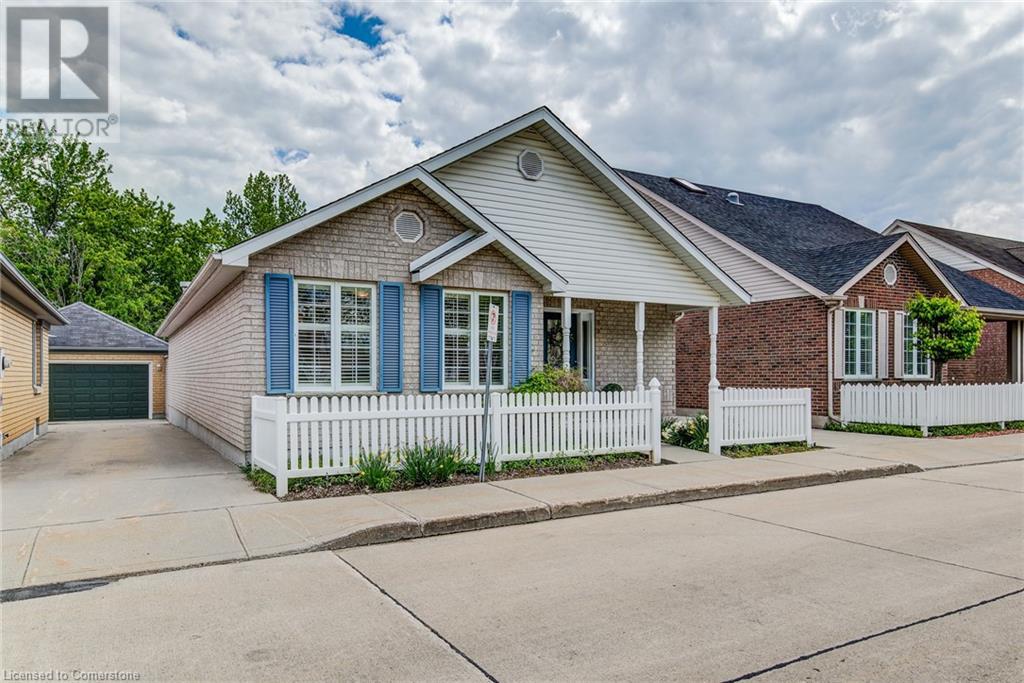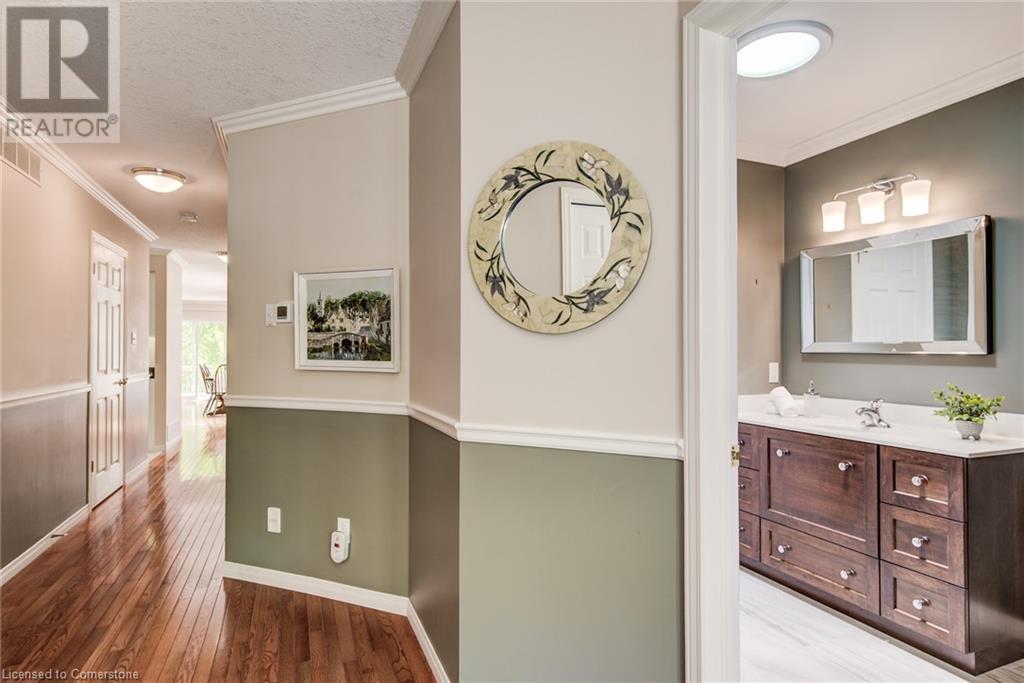461 Columbia Street W Unit# 59 Waterloo, Ontario N2T 2P5
$849,900Maintenance, Landscaping, Property Management
$363 Monthly
Maintenance, Landscaping, Property Management
$363 MonthlyCharming Bungalow Condo in The Village on Clair Creek! Welcome to an incredible opportunity to own a beautifully maintained 2+1 bedroom, 3-bathroom detached bungalow condo in the warm and welcoming community of The Village on Clair Creek. This delightful home offers a blend of comfort, convenience, and charm—perfect for downsizers, professionals, or anyone looking for low-maintenance living in a friendly neighbourhood. Step inside to a carpet-free main floor featuring an inviting foyer and spacious, sunlit living spaces. The primary bedroom includes a large walk-in closet and a well-appointed 4-piece ensuite with a separate jacuzzi tub. Across the hall, the second bedroom has ensuite privilege to another full 3-piece bathroom—ideal for guests or family. The heart of the home is the bright, eat-in kitchen, complete with newer appliances, ample counter space, and abundant storage. The open-concept living and dining area is bathed in natural light and boasts a cozy gas fireplace with direct access to the private patio and serene backyard. Additional main floor highlights include a dedicated laundry room with access to the double car garage and driveway access, offering practicality and ease of living. Downstairs, you'll find a fully finished basement featuring an oversized third bedroom, a full 4-piece bath, a large rec room, and a versatile den/office with built-in shelving. There's also a generous storage area with potential to finish for even more living space. The standout feature of this home is the tranquil backyard oasis—a lush retreat with mature perennials and a lovely patio backing onto picturesque green space. Enjoy peaceful moments watching birds and local wildlife in this storybook setting. This rare gem in a tight-knit, neighbour-forward community, close to shopping, the YMCA, UW and trails is a must-see. Don’t miss your chance to call this beautiful bungalow home! (id:43503)
Open House
This property has open houses!
2:00 pm
Ends at:4:00 pm
Awesome downsized bungalow backing onto lush green space. Hardwood throughout main. 3 bed & 3 bath. Must see
2:00 pm
Ends at:4:00 pm
3 bed & 3 bath bungalow with double garage backing onto mature green space in desirable Waterloo enclave. Very attractive to downsizers.
Property Details
| MLS® Number | 40727185 |
| Property Type | Single Family |
| Amenities Near By | Park, Place Of Worship, Playground, Public Transit, Schools, Shopping |
| Community Features | Quiet Area, Community Centre |
| Equipment Type | Water Heater |
| Features | Backs On Greenbelt, Conservation/green Belt, Sump Pump, Automatic Garage Door Opener |
| Parking Space Total | 4 |
| Rental Equipment Type | Water Heater |
| Structure | Porch |
Building
| Bathroom Total | 3 |
| Bedrooms Above Ground | 2 |
| Bedrooms Below Ground | 1 |
| Bedrooms Total | 3 |
| Appliances | Dryer, Microwave, Refrigerator, Stove, Water Softener, Washer, Hood Fan, Window Coverings |
| Architectural Style | Bungalow |
| Basement Development | Partially Finished |
| Basement Type | Full (partially Finished) |
| Constructed Date | 1999 |
| Construction Style Attachment | Detached |
| Cooling Type | Central Air Conditioning |
| Exterior Finish | Brick, Vinyl Siding |
| Fireplace Present | Yes |
| Fireplace Total | 1 |
| Foundation Type | Poured Concrete |
| Heating Fuel | Natural Gas |
| Heating Type | Forced Air |
| Stories Total | 1 |
| Size Interior | 2,116 Ft2 |
| Type | House |
| Utility Water | Municipal Water |
Parking
| Detached Garage |
Land
| Acreage | No |
| Land Amenities | Park, Place Of Worship, Playground, Public Transit, Schools, Shopping |
| Sewer | Municipal Sewage System |
| Size Total Text | Unknown |
| Zoning Description | R9 |
Rooms
| Level | Type | Length | Width | Dimensions |
|---|---|---|---|---|
| Basement | Den | 18'8'' x 10'7'' | ||
| Basement | Storage | 27'7'' x 23'4'' | ||
| Basement | Recreation Room | 16'8'' x 10'7'' | ||
| Basement | 4pc Bathroom | Measurements not available | ||
| Basement | Bedroom | 18'5'' x 17'11'' | ||
| Main Level | Laundry Room | Measurements not available | ||
| Main Level | Living Room | 18'7'' x 11'11'' | ||
| Main Level | Dining Room | 18'7'' x 6'7'' | ||
| Main Level | Eat In Kitchen | 14'3'' x 11'4'' | ||
| Main Level | Full Bathroom | Measurements not available | ||
| Main Level | 4pc Bathroom | Measurements not available | ||
| Main Level | Bedroom | 14'3'' x 10'0'' | ||
| Main Level | Primary Bedroom | 14'7'' x 13'11'' |
https://www.realtor.ca/real-estate/28376672/461-columbia-street-w-unit-59-waterloo
Contact Us
Contact us for more information

















































