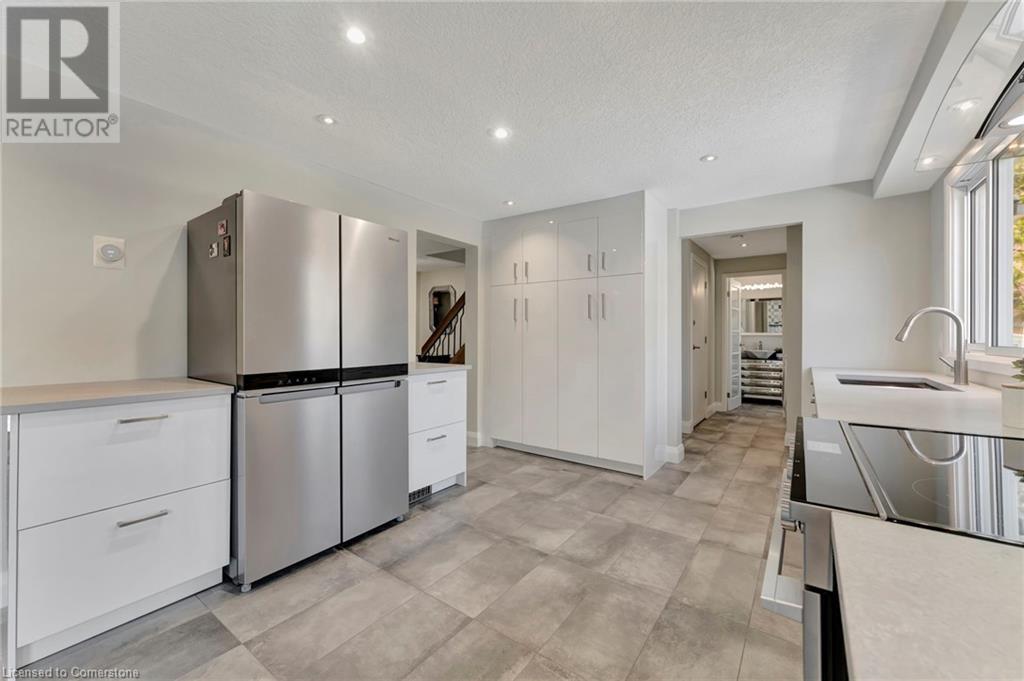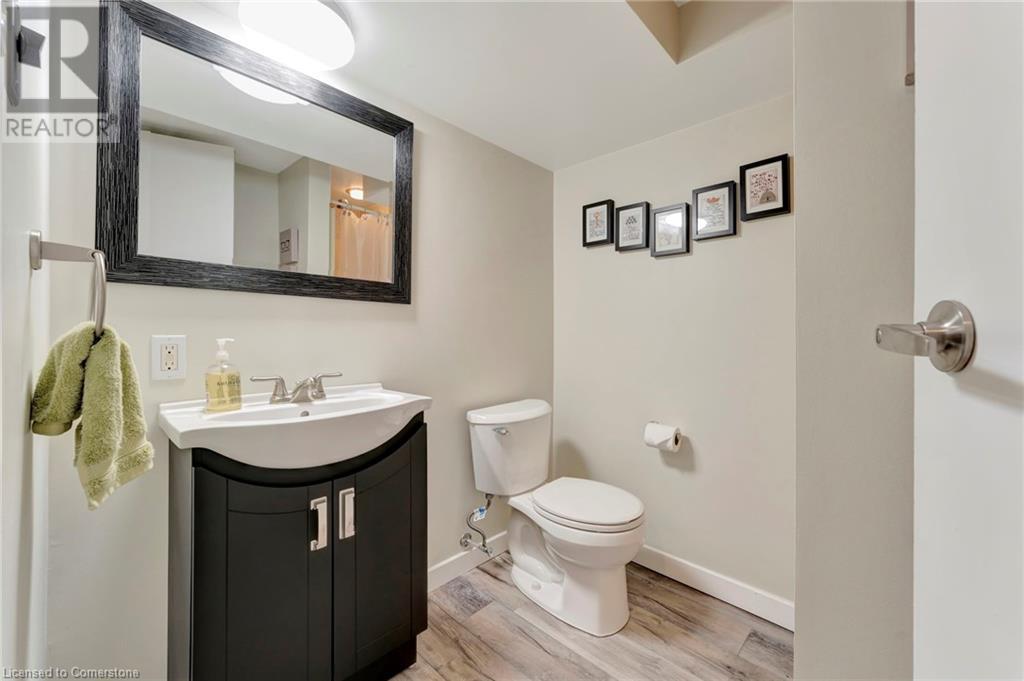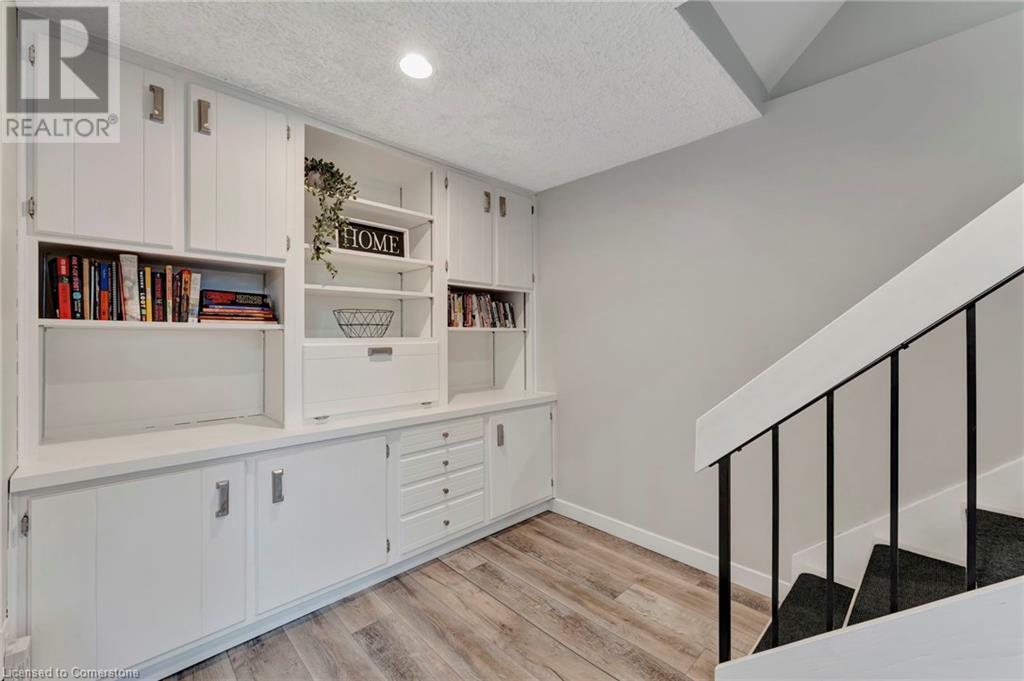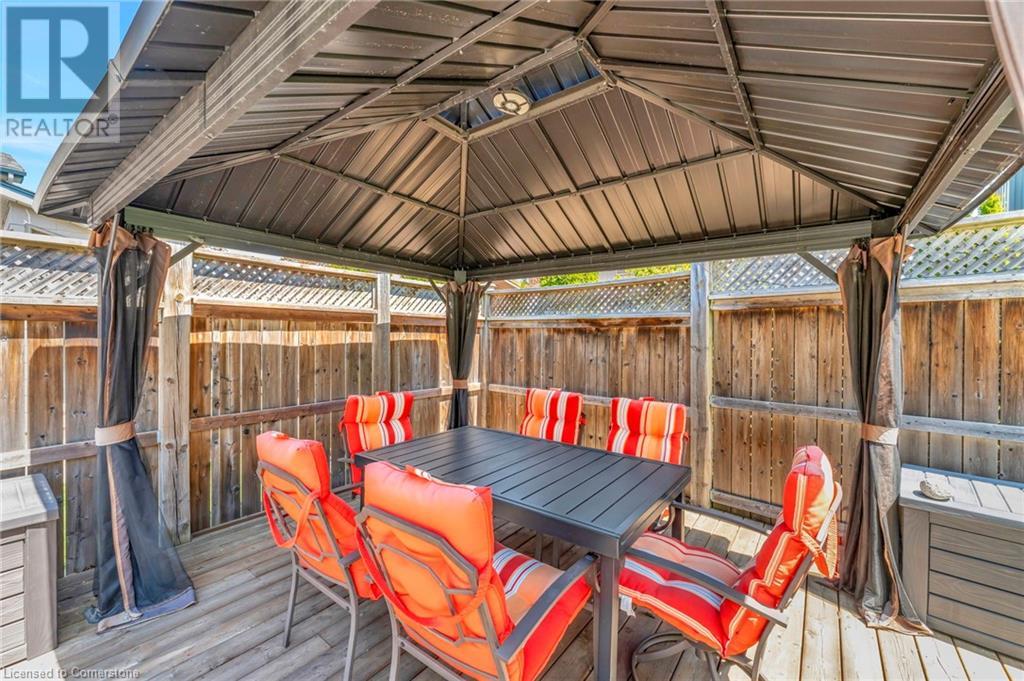3 Bedroom
3 Bathroom
1,887 ft2
2 Level
Fireplace
Inground Pool
Central Air Conditioning
Forced Air
$799,900
Welcome to 46 Shuh Ave, located in the sought-after Stanley Park neighbourhood! This beautifully UPDATED 2-storey DETACHED home features 3 spacious bedrooms, 3 bathrooms (one on each level), and a bright, functional layout perfect for family living. Enjoy the stunning MODERN kitchen with soft-close cabinetry, updated appliances, and views of your own backyard oasis—complete with a heated inground saltwater POOL and plenty of space to entertain. The main floor laundry, generous living and dining areas, and fully finished basement with WALK-UP to the backyard add to the home’s exceptional layout and versatility. Other highlights include a newer roof (2024), updated finishes throughout, and a location that can’t be beat—close to schools, parks, shopping, and easy highway access. All this on a mature, TREE-LINED street in a welcoming, family-friendly neighbourhood. Just move in and enjoy—this one checks all the boxes! (id:43503)
Property Details
|
MLS® Number
|
40727768 |
|
Property Type
|
Single Family |
|
Neigbourhood
|
Stanley Park |
|
Amenities Near By
|
Park, Place Of Worship, Public Transit, Schools, Shopping |
|
Equipment Type
|
Water Heater |
|
Features
|
Paved Driveway, Automatic Garage Door Opener, Private Yard |
|
Parking Space Total
|
3 |
|
Pool Type
|
Inground Pool |
|
Rental Equipment Type
|
Water Heater |
|
Structure
|
Shed |
Building
|
Bathroom Total
|
3 |
|
Bedrooms Above Ground
|
3 |
|
Bedrooms Total
|
3 |
|
Appliances
|
Dishwasher, Dryer, Refrigerator, Stove, Water Softener, Washer |
|
Architectural Style
|
2 Level |
|
Basement Development
|
Finished |
|
Basement Type
|
Full (finished) |
|
Constructed Date
|
1977 |
|
Construction Material
|
Wood Frame |
|
Construction Style Attachment
|
Detached |
|
Cooling Type
|
Central Air Conditioning |
|
Exterior Finish
|
Brick, Wood |
|
Fireplace Present
|
Yes |
|
Fireplace Total
|
1 |
|
Foundation Type
|
Poured Concrete |
|
Half Bath Total
|
1 |
|
Heating Fuel
|
Natural Gas |
|
Heating Type
|
Forced Air |
|
Stories Total
|
2 |
|
Size Interior
|
1,887 Ft2 |
|
Type
|
House |
|
Utility Water
|
Municipal Water |
Land
|
Acreage
|
No |
|
Land Amenities
|
Park, Place Of Worship, Public Transit, Schools, Shopping |
|
Sewer
|
Municipal Sewage System |
|
Size Depth
|
115 Ft |
|
Size Frontage
|
29 Ft |
|
Size Total Text
|
Under 1/2 Acre |
|
Zoning Description
|
R2a |
Rooms
| Level |
Type |
Length |
Width |
Dimensions |
|
Second Level |
4pc Bathroom |
|
|
Measurements not available |
|
Second Level |
Bedroom |
|
|
13'0'' x 8'10'' |
|
Second Level |
Bedroom |
|
|
12'2'' x 14'3'' |
|
Second Level |
Primary Bedroom |
|
|
10'5'' x 17'7'' |
|
Basement |
Recreation Room |
|
|
10'6'' x 23'3'' |
|
Basement |
3pc Bathroom |
|
|
Measurements not available |
|
Basement |
Bonus Room |
|
|
7'5'' x 16'0'' |
|
Main Level |
2pc Bathroom |
|
|
Measurements not available |
|
Main Level |
Laundry Room |
|
|
Measurements not available |
|
Main Level |
Kitchen |
|
|
11'2'' x 10'6'' |
|
Main Level |
Dining Room |
|
|
10'2'' x 11'2'' |
|
Main Level |
Living Room |
|
|
24'6'' x 13'5'' |
https://www.realtor.ca/real-estate/28308212/46-shuh-avenue-kitchener












































