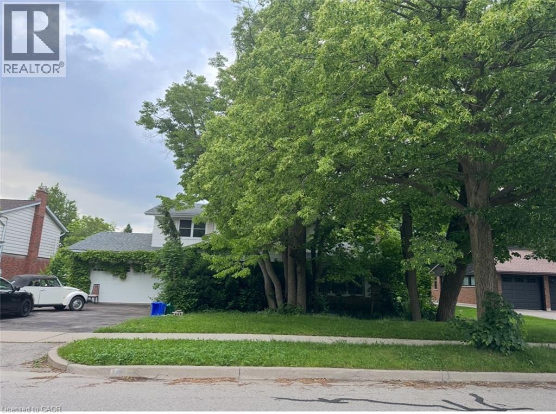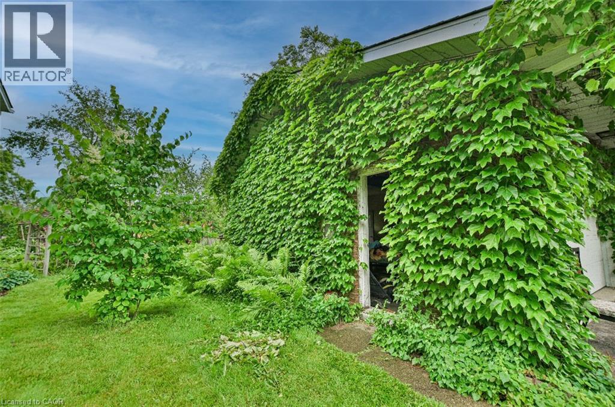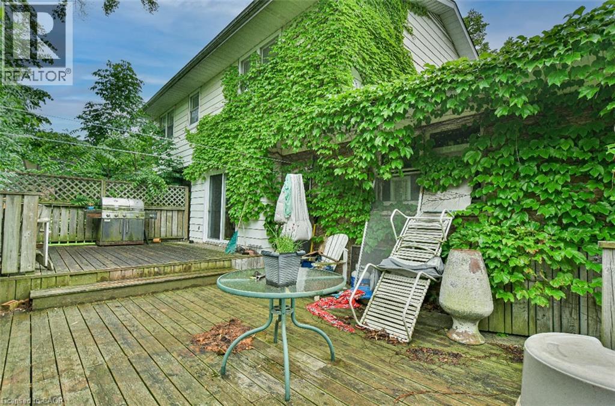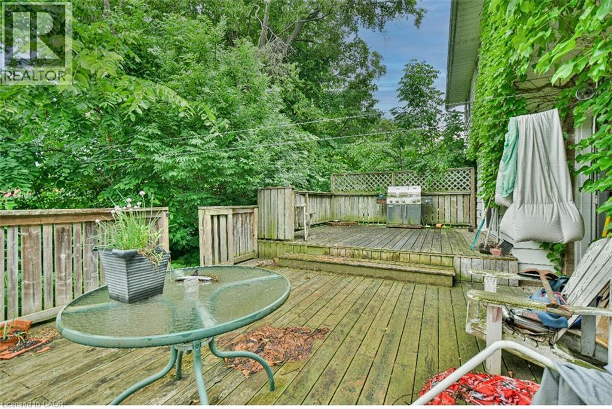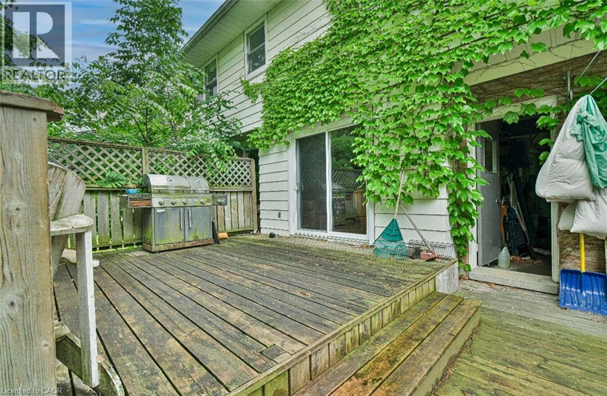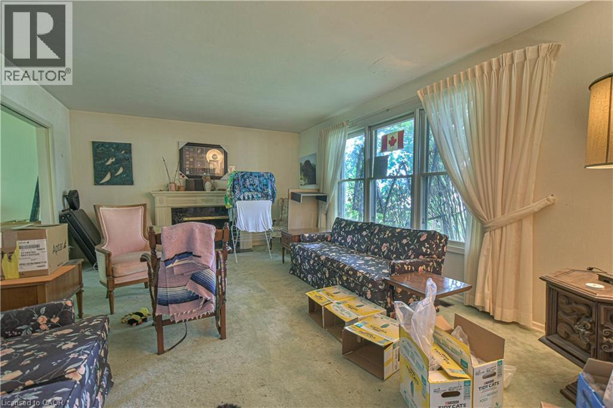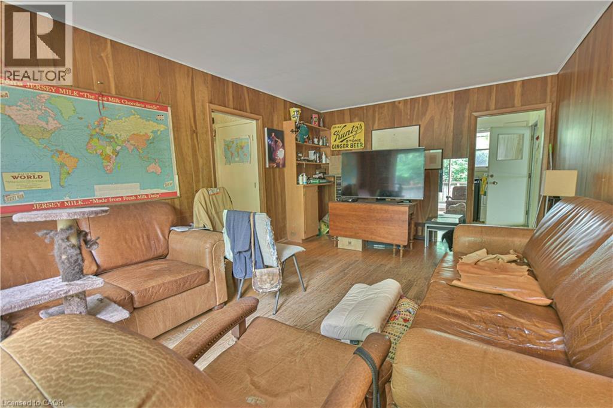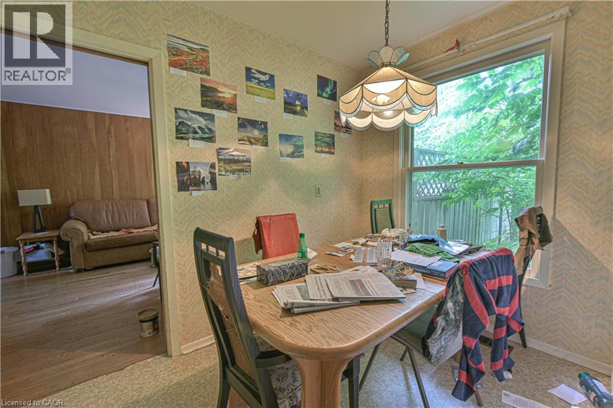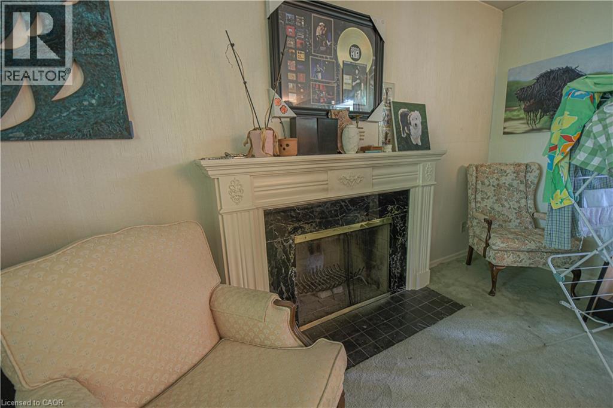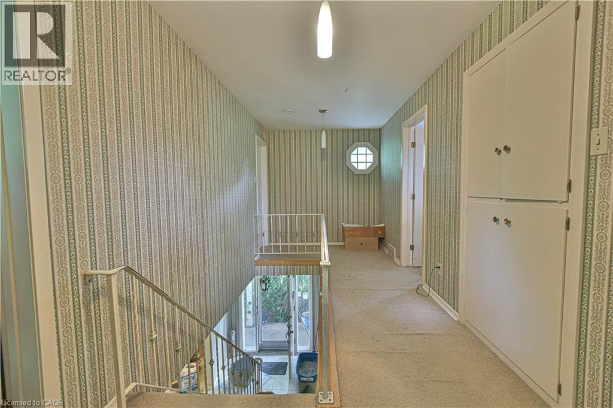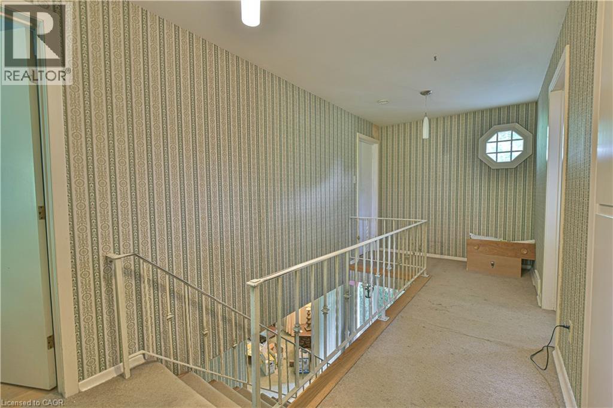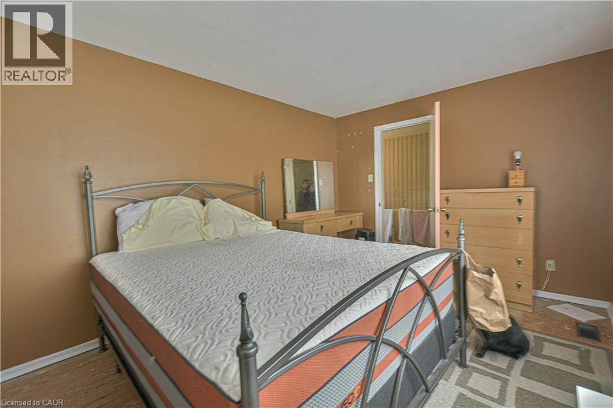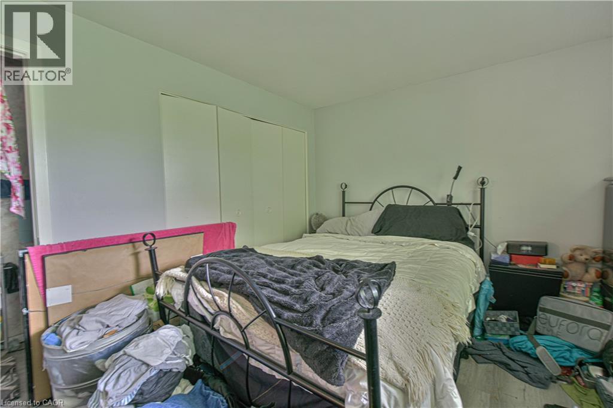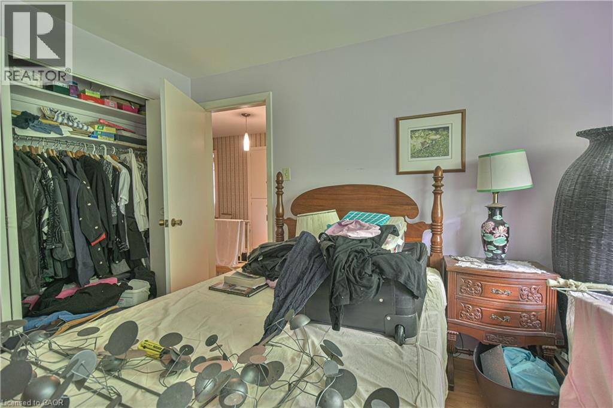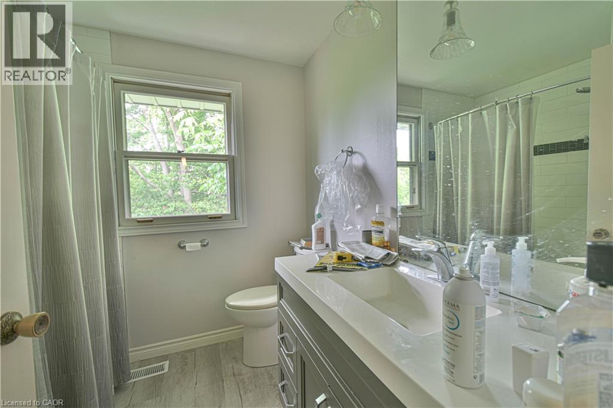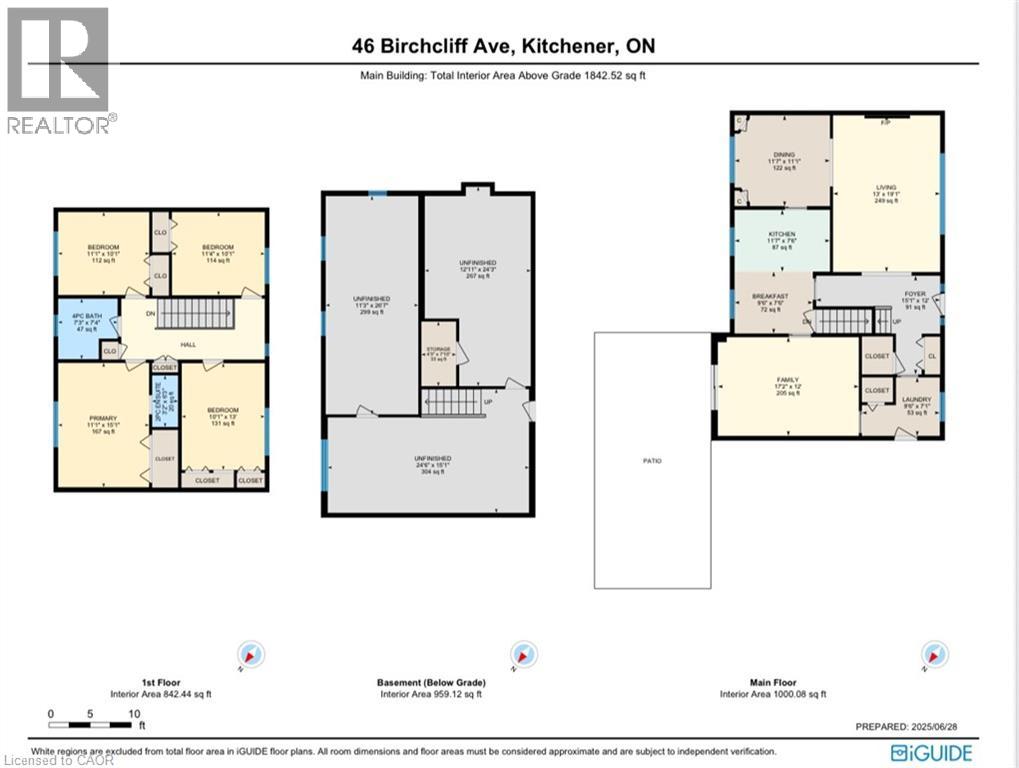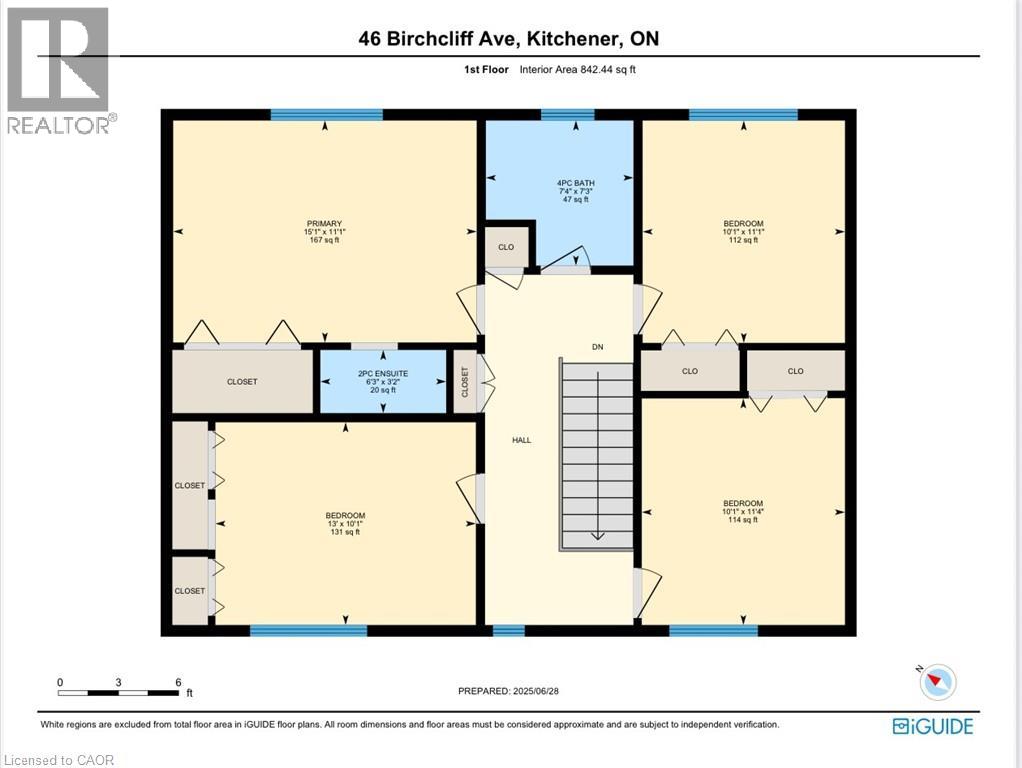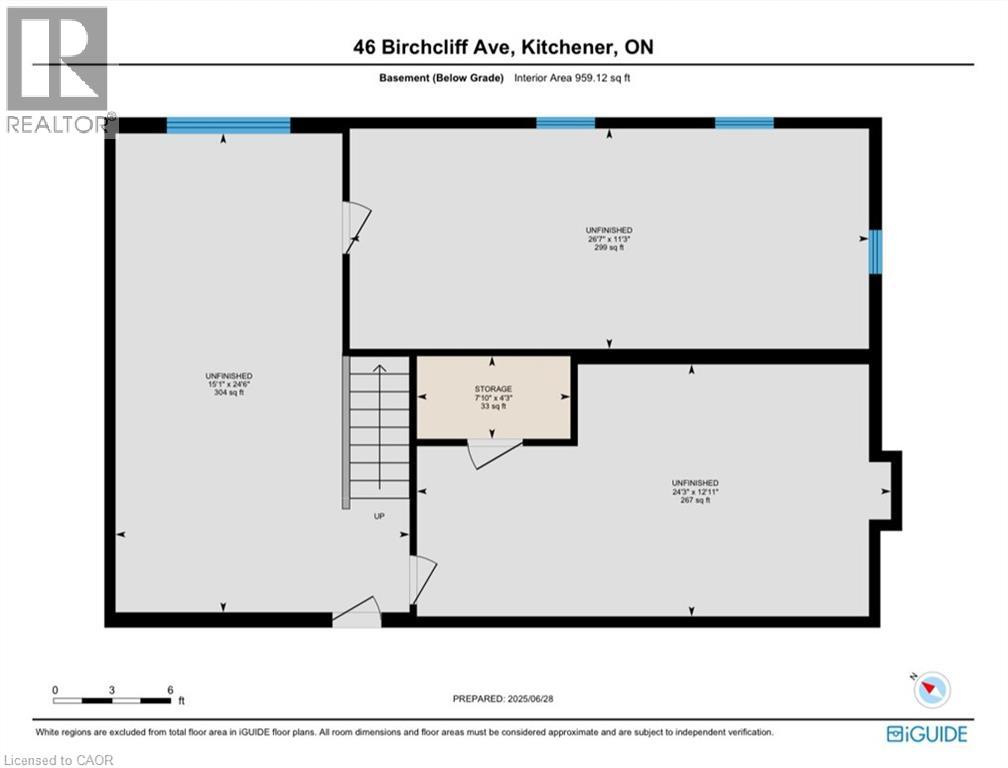4 Bedroom
3 Bathroom
1,843 ft2
2 Level
Central Air Conditioning
Forced Air
$825,000
Discover a hidden gem from the 1960s, nestled in the charming Forest Hill neighborhood. This delightful home sits on a picturesque tree-lined street, offering the perfect blend of urban convenience and suburban tranquility. Enjoy easy access to schools, shopping, and just minutes from the expressway. With a spacious layout, this property features four generous bedrooms and three bathrooms. Step outside to the large outdoor deck, perfect for entertaining or simply soaking in the serene surroundings. This home is ready for your personal finishing touches to truly make it your own. Don’t miss the opportunity to create lasting memories in this beautiful Forest Hill residence! (id:43503)
Property Details
|
MLS® Number
|
40783972 |
|
Property Type
|
Single Family |
|
Neigbourhood
|
Forest Hill |
|
Amenities Near By
|
Hospital, Place Of Worship, Playground, Public Transit, Schools, Shopping |
|
Community Features
|
Quiet Area, School Bus |
|
Parking Space Total
|
6 |
Building
|
Bathroom Total
|
3 |
|
Bedrooms Above Ground
|
4 |
|
Bedrooms Total
|
4 |
|
Appliances
|
Dryer, Refrigerator, Stove, Water Softener, Washer |
|
Architectural Style
|
2 Level |
|
Basement Development
|
Partially Finished |
|
Basement Type
|
Full (partially Finished) |
|
Construction Style Attachment
|
Detached |
|
Cooling Type
|
Central Air Conditioning |
|
Exterior Finish
|
Vinyl Siding |
|
Half Bath Total
|
2 |
|
Heating Type
|
Forced Air |
|
Stories Total
|
2 |
|
Size Interior
|
1,843 Ft2 |
|
Type
|
House |
|
Utility Water
|
Municipal Water |
Parking
Land
|
Acreage
|
No |
|
Land Amenities
|
Hospital, Place Of Worship, Playground, Public Transit, Schools, Shopping |
|
Sewer
|
Municipal Sewage System |
|
Size Frontage
|
80 Ft |
|
Size Total Text
|
Under 1/2 Acre |
|
Zoning Description
|
Res-2 |
Rooms
| Level |
Type |
Length |
Width |
Dimensions |
|
Second Level |
2pc Bathroom |
|
|
6'3'' x 3'' |
|
Second Level |
Primary Bedroom |
|
|
11'1'' x 15'1'' |
|
Second Level |
Bedroom |
|
|
11'1'' x 10'1'' |
|
Second Level |
Bedroom |
|
|
11'4'' x 10'1'' |
|
Second Level |
Bedroom |
|
|
10'1'' x 13'0'' |
|
Second Level |
4pc Bathroom |
|
|
7'3'' x 7'4'' |
|
Second Level |
2pc Bathroom |
|
|
3'2'' x 6'3'' |
|
Basement |
Dining Room |
|
|
11'7'' x 11'1'' |
|
Basement |
Other |
|
|
24'6'' x 15'1'' |
|
Basement |
Other |
|
|
12'11'' x 24'3'' |
|
Basement |
Other |
|
|
11'3'' x 26'7'' |
|
Basement |
Storage |
|
|
4'3'' x 7'10'' |
|
Main Level |
Living Room |
|
|
13'0'' x 19'1'' |
|
Main Level |
Laundry Room |
|
|
9'6'' x 7'1'' |
|
Main Level |
Kitchen |
|
|
11'7'' x 7'6'' |
|
Main Level |
Foyer |
|
|
15'1'' x 12'0'' |
|
Main Level |
Family Room |
|
|
17'2'' x 12'0'' |
|
Main Level |
Breakfast |
|
|
9'6'' x 7'6'' |
https://www.realtor.ca/real-estate/29058883/46-birchcliff-avenue-kitchener

