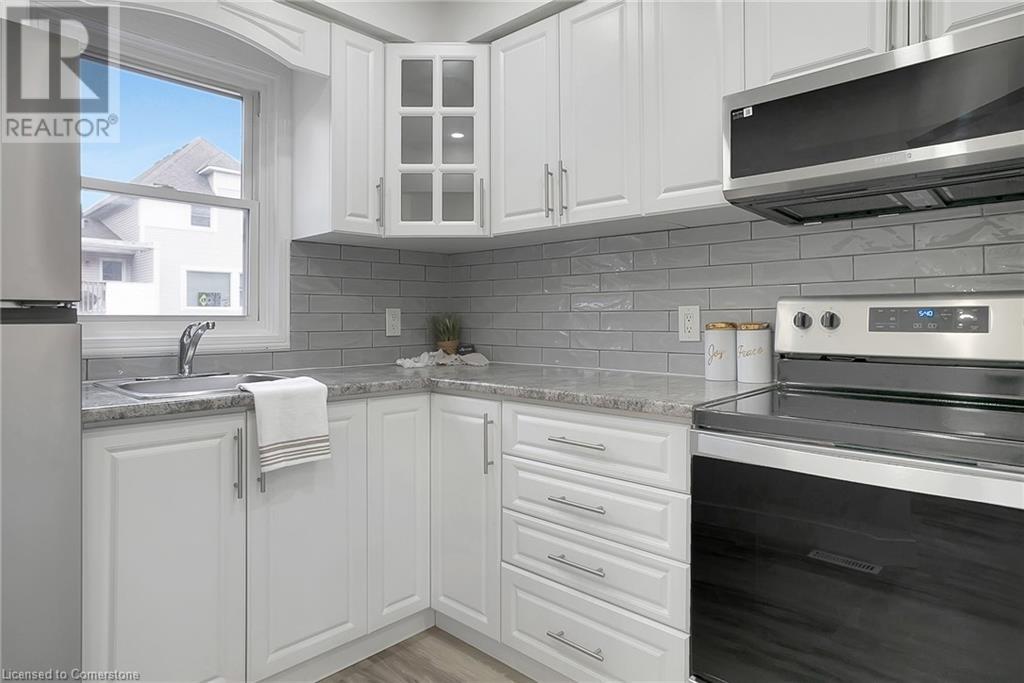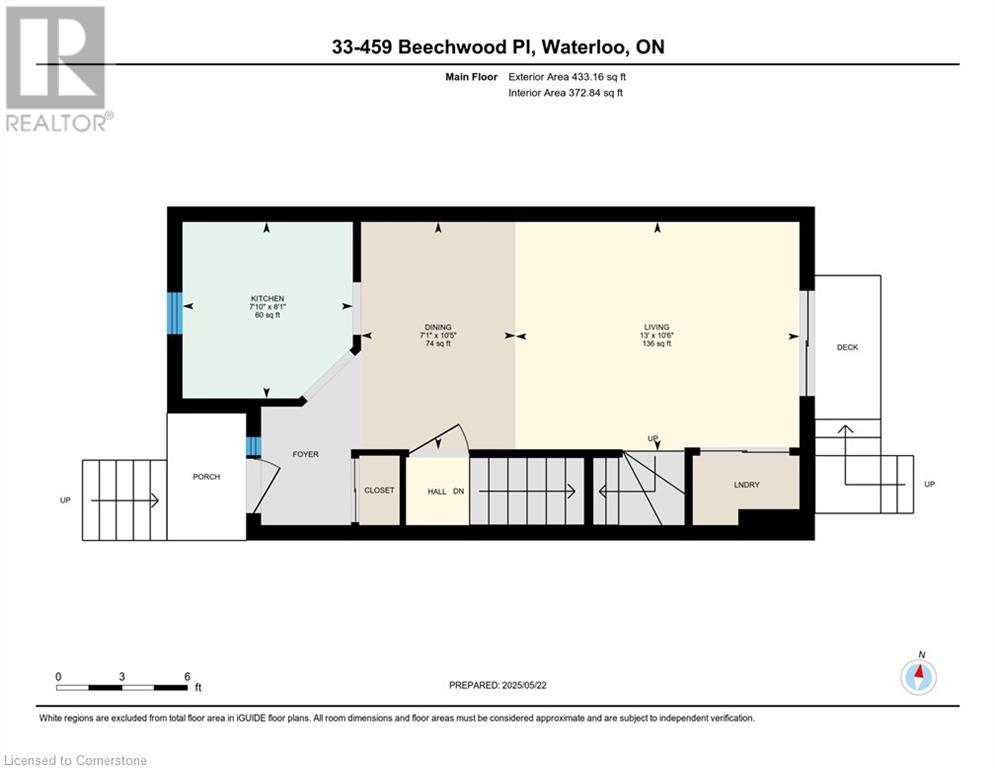459 Beechwood Place Unit# 33 Waterloo, Ontario N2T 2N8
$489,900Maintenance, Insurance, Common Area Maintenance, Water, Parking
$450.35 Monthly
Maintenance, Insurance, Common Area Maintenance, Water, Parking
$450.35 MonthlyWelcome to 459 Beechwood Place - a beautifully updated townhouse in one of Waterloo's most sought-after neighborhoods! Located in the heart of Beechwood, this home offers the perfect blend of comfort, convenience, and style - just minutes from both universities, shopping, transit and trails. Inside, you'll find a bright and open-concept main floor, featuring modern finishes, new appliances, and the convenience of main floor laundry. The home is carpet-free throughout, making it easy to maintain and ideal for those with allergies or pets. Upstairs offers three spacious bedrooms, including a primary suite with its own private 2-piece ensuite - a rare and welcomed bonus at this price point. Whether you're a first time home buyer, savvy investor or professional looking for a low-maintenance lifestyle in a prime location, this home checks all the boxes. Don't miss your opportunity to own a move-in-ready home in this vibrant community! (id:43503)
Property Details
| MLS® Number | 40732438 |
| Property Type | Single Family |
| Neigbourhood | Rummelhardt |
| Amenities Near By | Park, Place Of Worship, Playground, Public Transit, Schools, Shopping |
| Community Features | Community Centre, School Bus |
| Features | Balcony |
| Parking Space Total | 2 |
Building
| Bathroom Total | 3 |
| Bedrooms Above Ground | 3 |
| Bedrooms Total | 3 |
| Appliances | Central Vacuum, Dryer, Refrigerator, Stove, Washer, Microwave Built-in |
| Architectural Style | 2 Level |
| Basement Development | Finished |
| Basement Type | Partial (finished) |
| Constructed Date | 1993 |
| Construction Style Attachment | Attached |
| Cooling Type | Central Air Conditioning |
| Exterior Finish | Brick, Vinyl Siding |
| Foundation Type | Poured Concrete |
| Half Bath Total | 2 |
| Heating Type | Forced Air |
| Stories Total | 2 |
| Size Interior | 1,164 Ft2 |
| Type | Row / Townhouse |
| Utility Water | Municipal Water |
Parking
| Attached Garage |
Land
| Access Type | Road Access |
| Acreage | No |
| Land Amenities | Park, Place Of Worship, Playground, Public Transit, Schools, Shopping |
| Sewer | Municipal Sewage System |
| Size Total Text | Unknown |
| Zoning Description | R1 |
Rooms
| Level | Type | Length | Width | Dimensions |
|---|---|---|---|---|
| Second Level | Primary Bedroom | 10'6'' x 10'0'' | ||
| Second Level | Bedroom | 8'8'' x 9'5'' | ||
| Second Level | Bedroom | 9'3'' x 9'10'' | ||
| Second Level | 4pc Bathroom | Measurements not available | ||
| Second Level | 2pc Bathroom | Measurements not available | ||
| Basement | Recreation Room | 9'5'' x 8'11'' | ||
| Basement | 2pc Bathroom | Measurements not available | ||
| Main Level | Living Room | 10'6'' x 13'0'' | ||
| Main Level | Kitchen | 8'1'' x 7'10'' | ||
| Main Level | Dining Room | 10'5'' x 7'1'' |
https://www.realtor.ca/real-estate/28350198/459-beechwood-place-unit-33-waterloo
Contact Us
Contact us for more information
































