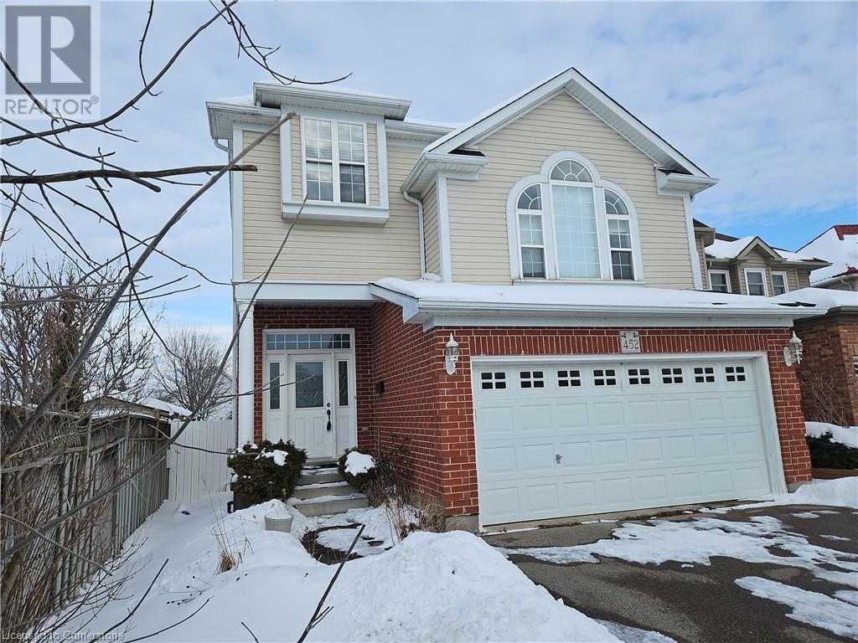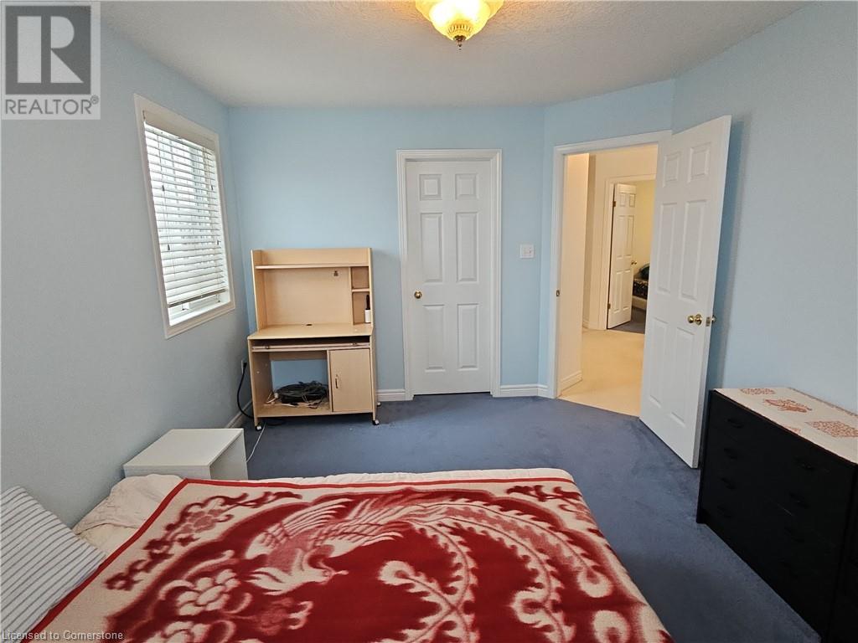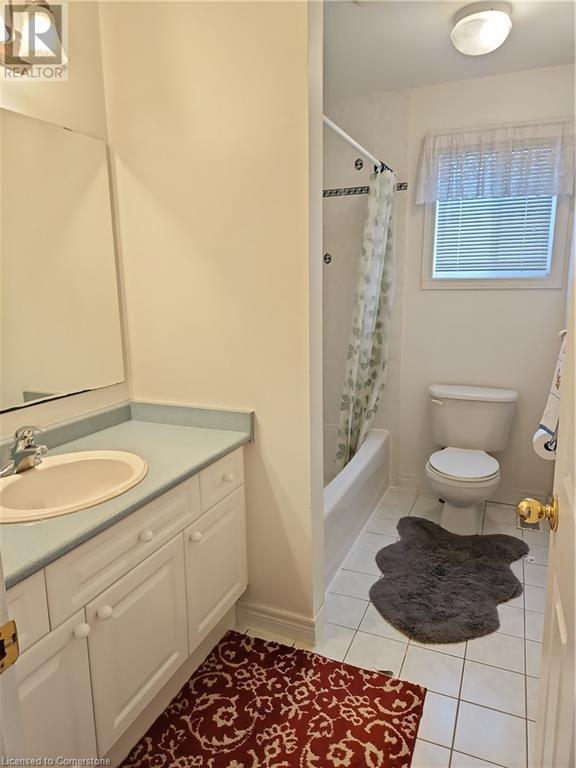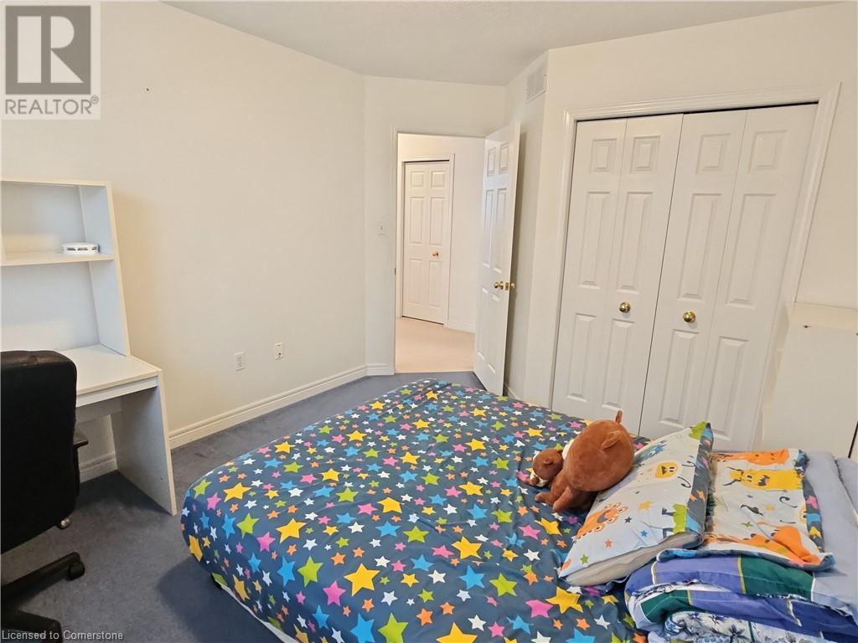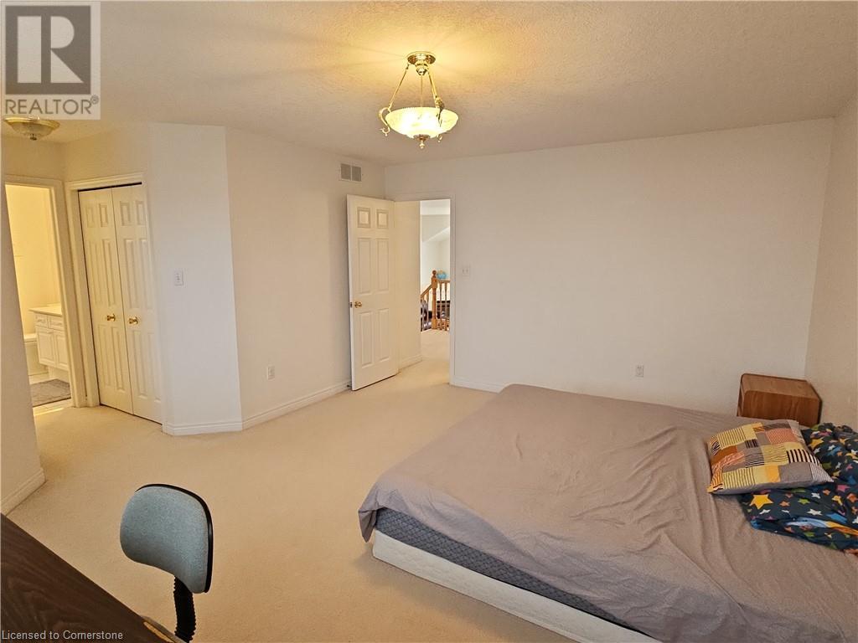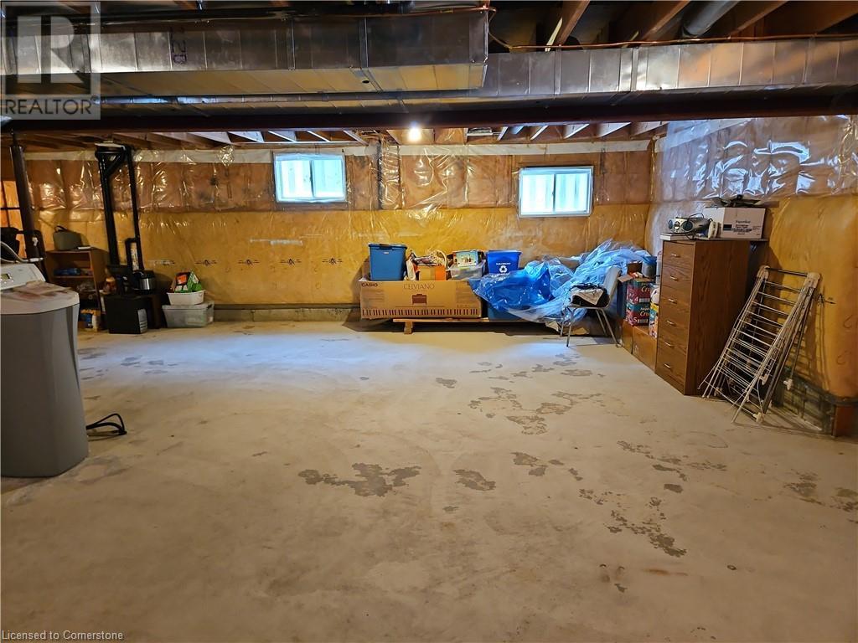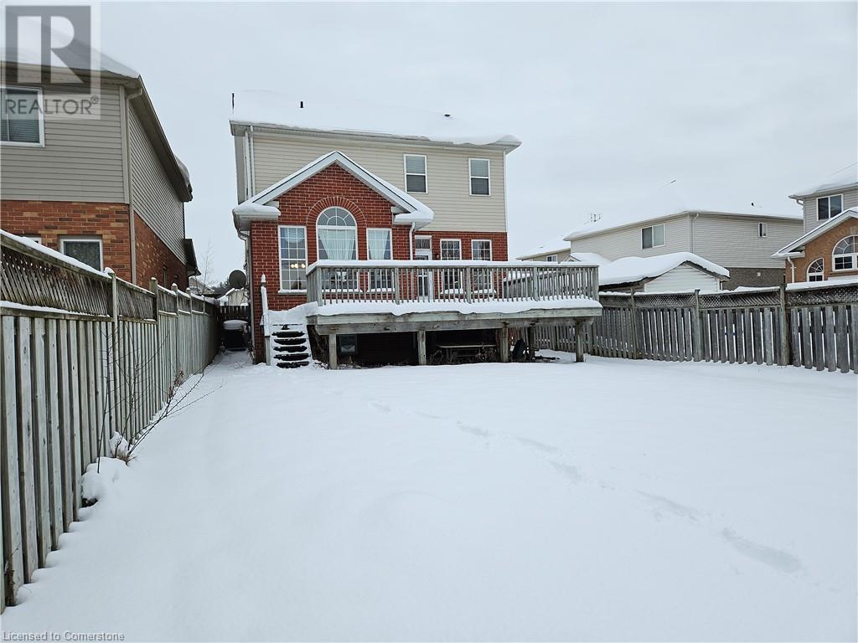452 Aspenwood Place Waterloo, Ontario N2T 2V5
3 Bedroom
3 Bathroom
2,173 ft2
2 Level
Fireplace
Central Air Conditioning
Forced Air
$3,350 MonthlyInsurance
MOVE-IN READY! Spacious family home in great location. Open concept kitchen and dining area has a door opens to a large deck overlooking the fully fenced backyard. Gorgeous living room enhanced by triple Palladium window and vaulted ceiling. Huge upper family room with high ceiling and corner fireplace. Master bedroom with 4pc en-suite. Sizable 2nd and 3rd bedroom plus another 4pc bathroom on the second floor. Basement has laundry sets and provides tons of storage space. Oversized driveway parks minimum 4 cars without sidewalks. Close to YMCA and Laurel Creek Reservoir. A short drive to both Universities, shopping, and HWY 85. (id:43503)
Property Details
| MLS® Number | 40684884 |
| Property Type | Single Family |
| Amenities Near By | Park, Public Transit, Schools |
| Equipment Type | Water Heater |
| Features | Paved Driveway |
| Parking Space Total | 6 |
| Rental Equipment Type | Water Heater |
Building
| Bathroom Total | 3 |
| Bedrooms Above Ground | 3 |
| Bedrooms Total | 3 |
| Appliances | Dishwasher, Dryer, Refrigerator, Stove, Washer |
| Architectural Style | 2 Level |
| Basement Development | Unfinished |
| Basement Type | Full (unfinished) |
| Constructed Date | 2000 |
| Construction Style Attachment | Detached |
| Cooling Type | Central Air Conditioning |
| Exterior Finish | Brick, Vinyl Siding |
| Fireplace Present | Yes |
| Fireplace Total | 1 |
| Foundation Type | Poured Concrete |
| Half Bath Total | 1 |
| Heating Fuel | Natural Gas |
| Heating Type | Forced Air |
| Stories Total | 2 |
| Size Interior | 2,173 Ft2 |
| Type | House |
| Utility Water | Municipal Water |
Parking
| Attached Garage |
Land
| Acreage | No |
| Land Amenities | Park, Public Transit, Schools |
| Sewer | Municipal Sewage System |
| Size Depth | 183 Ft |
| Size Frontage | 43 Ft |
| Size Total Text | Under 1/2 Acre |
| Zoning Description | Sd |
Rooms
| Level | Type | Length | Width | Dimensions |
|---|---|---|---|---|
| Second Level | Full Bathroom | 10'2'' x 7'4'' | ||
| Second Level | Primary Bedroom | 15'11'' x 13'2'' | ||
| Second Level | 4pc Bathroom | 9'5'' x 5'6'' | ||
| Second Level | Bedroom | 11'0'' x 10'4'' | ||
| Second Level | Bedroom | 13'9'' x 10'6'' | ||
| Second Level | Family Room | 15'10'' x 14'5'' | ||
| Main Level | Great Room | 26'0'' x 13'4'' | ||
| Main Level | 2pc Bathroom | 5'8'' x 4'7'' | ||
| Main Level | Dining Room | 12'2'' x 10'8'' | ||
| Main Level | Kitchen | 12'2'' x 10'6'' |
https://www.realtor.ca/real-estate/27829243/452-aspenwood-place-waterloo
Contact Us
Contact us for more information



