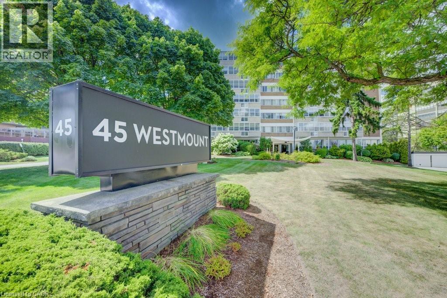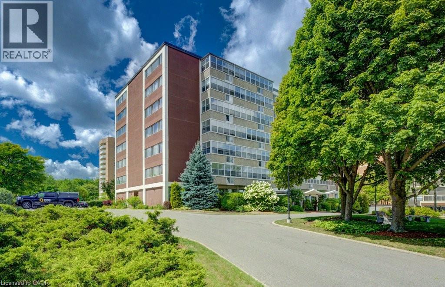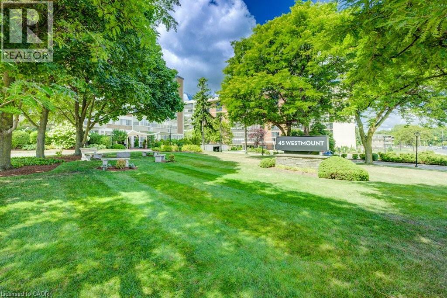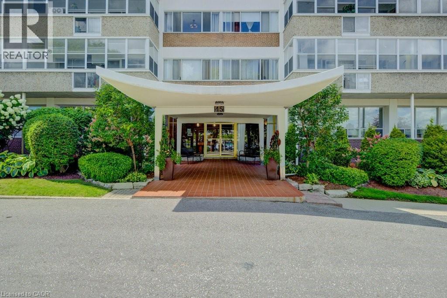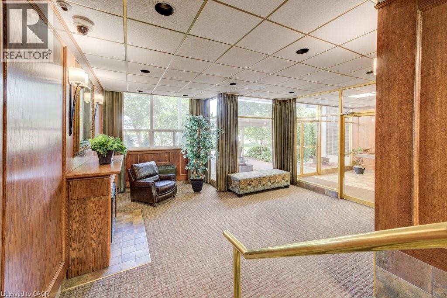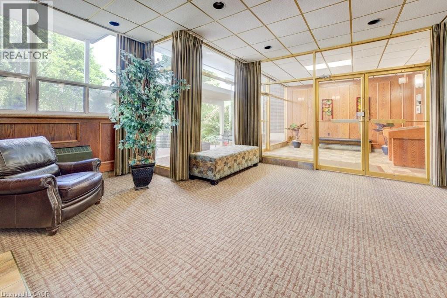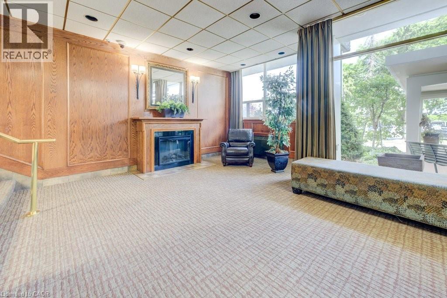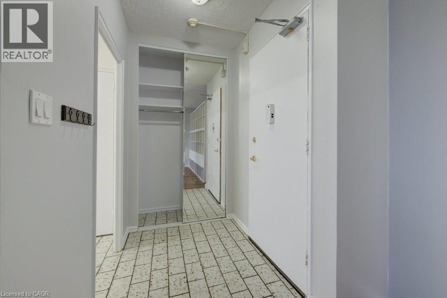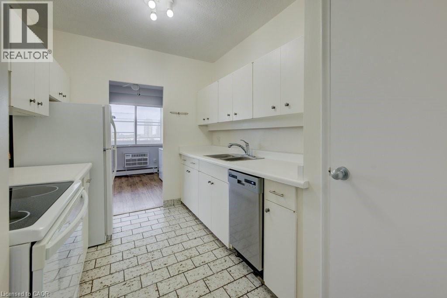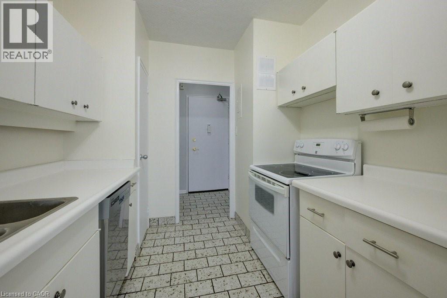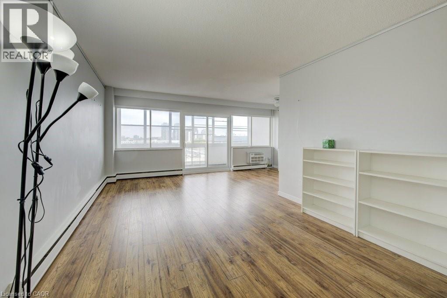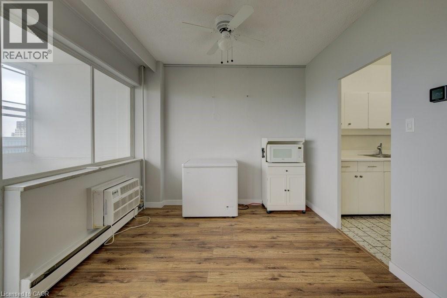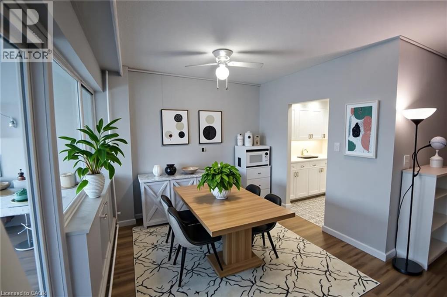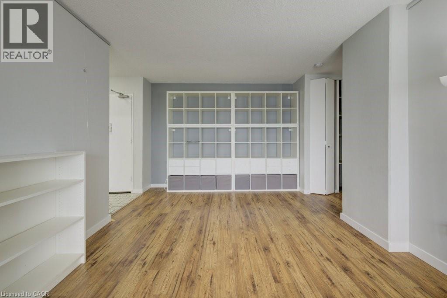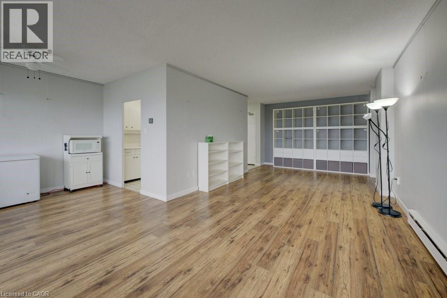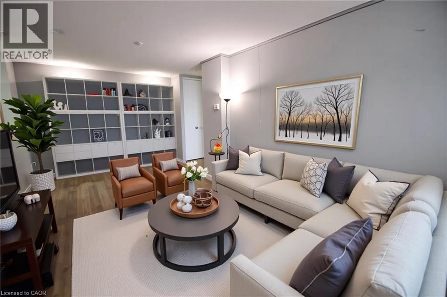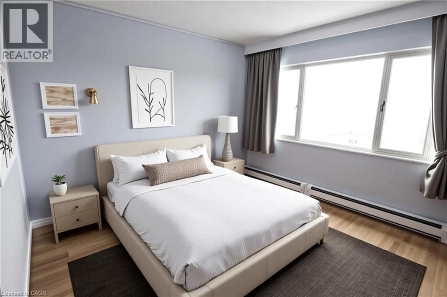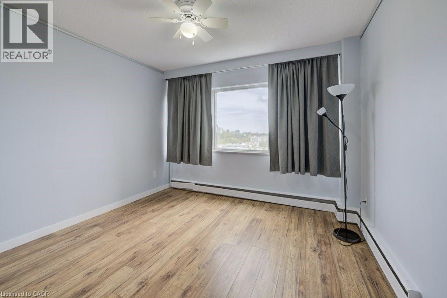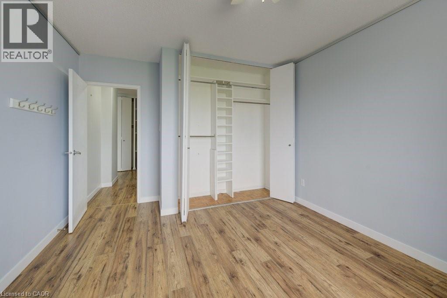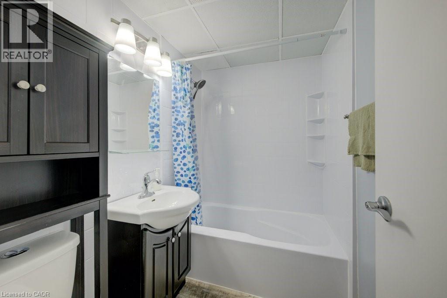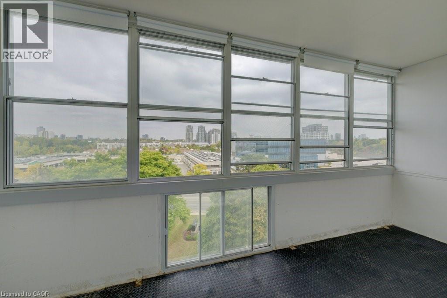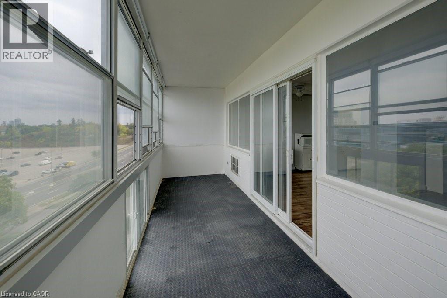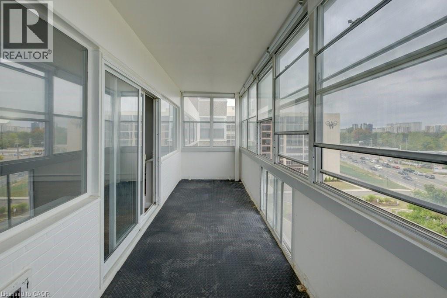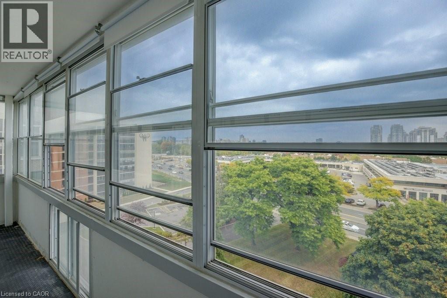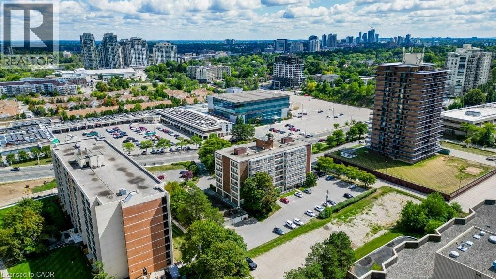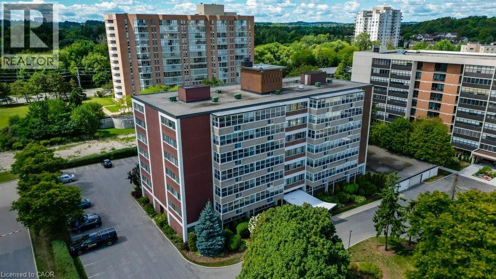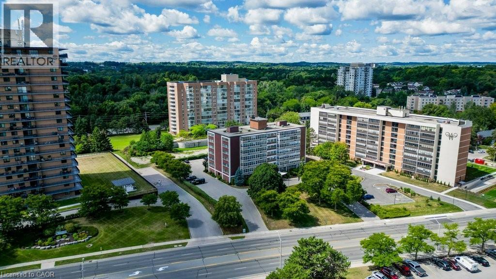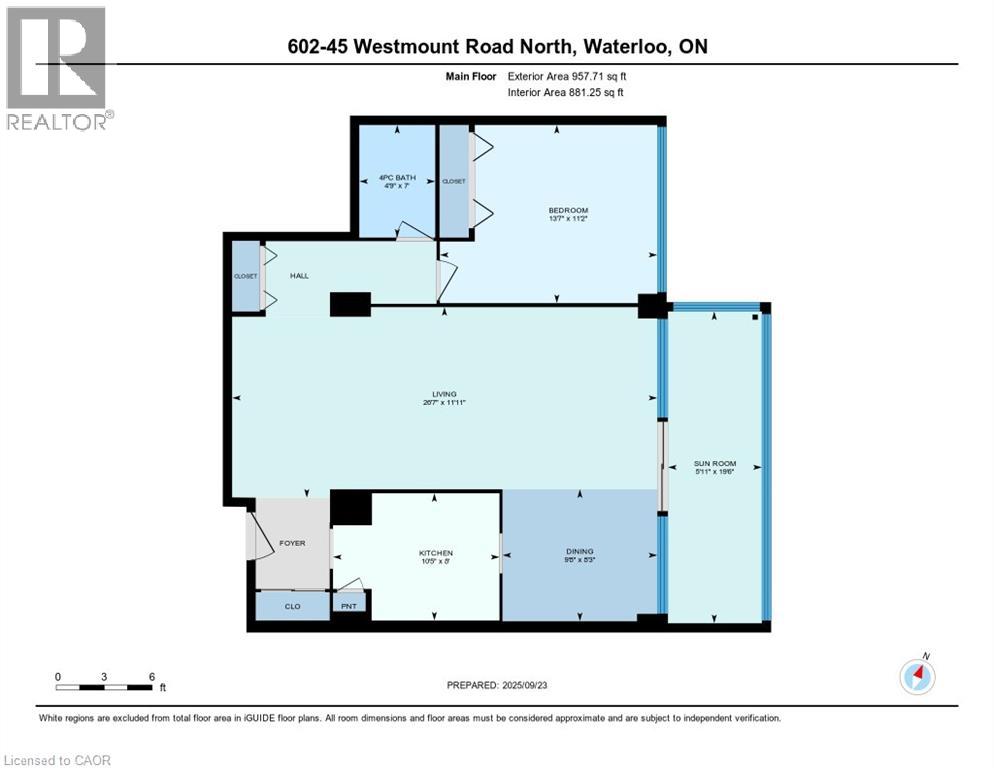45 Westmount Road N Unit# 602 Waterloo, Ontario N2L 2R3
$299,900Maintenance, Heat, Electricity, Water, Parking
$685.36 Monthly
Maintenance, Heat, Electricity, Water, Parking
$685.36 MonthlyThis charming 1-bedroom, 1-bathroom condo is ideally located in the heart of Waterloo, just a short walk from both the University of Waterloo and Wilfrid Laurier University. Across the street, you’ll find a bustling plaza with a grocery store, restaurants, and everyday conveniences. Waterloo Park, trails, and the Waterloo Swimplex are just minutes away. Inside, the unit features newer flooring, an updated bathroom, and a bright open living/dining area with wall-to-wall windows that fill the space with natural light. A sliding door leads to an enclosed balcony / sunroom — the perfect spot to relax, study, or entertain. The condo also includes a large built-in wall unit for extra storage and a separate storage locker for added convenience. With all utilities included, and one parking space, this condo offers incredible value and a low-maintenance lifestyle. Book your showing today and see why this is an excellent choice for your first home, an income property, or a student residence! (id:43503)
Property Details
| MLS® Number | 40772169 |
| Property Type | Single Family |
| Amenities Near By | Golf Nearby, Hospital, Park, Public Transit, Shopping |
| Equipment Type | None |
| Features | Balcony, Paved Driveway, Laundry- Coin Operated |
| Parking Space Total | 1 |
| Rental Equipment Type | None |
Building
| Bathroom Total | 1 |
| Bedrooms Above Ground | 1 |
| Bedrooms Total | 1 |
| Appliances | Freezer, Microwave, Refrigerator, Stove |
| Basement Type | None |
| Construction Style Attachment | Attached |
| Cooling Type | Wall Unit |
| Exterior Finish | Brick |
| Heating Fuel | Natural Gas |
| Heating Type | Baseboard Heaters, Hot Water Radiator Heat |
| Stories Total | 1 |
| Size Interior | 957 Ft2 |
| Type | Apartment |
| Utility Water | Municipal Water |
Land
| Acreage | No |
| Land Amenities | Golf Nearby, Hospital, Park, Public Transit, Shopping |
| Sewer | Municipal Sewage System |
| Size Total | 0|under 1/2 Acre |
| Size Total Text | 0|under 1/2 Acre |
| Zoning Description | Rmu60 |
Rooms
| Level | Type | Length | Width | Dimensions |
|---|---|---|---|---|
| Main Level | Sunroom | 19'6'' x 5'11'' | ||
| Main Level | Kitchen | 8'0'' x 10'5'' | ||
| Main Level | Dining Room | 8'3'' x 9'8'' | ||
| Main Level | Living Room | 11'11'' x 26'7'' | ||
| Main Level | 4pc Bathroom | 7'0'' x 4'9'' | ||
| Main Level | Primary Bedroom | 13'7'' x 11'2'' |
https://www.realtor.ca/real-estate/28913218/45-westmount-road-n-unit-602-waterloo
Contact Us
Contact us for more information

