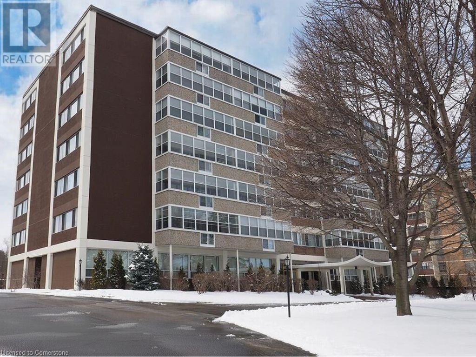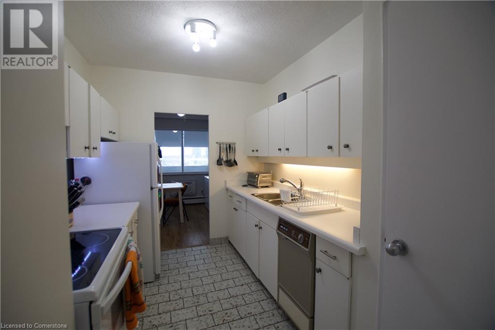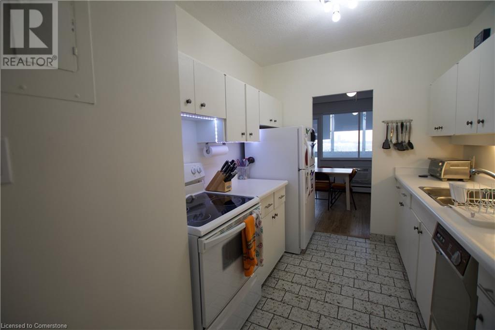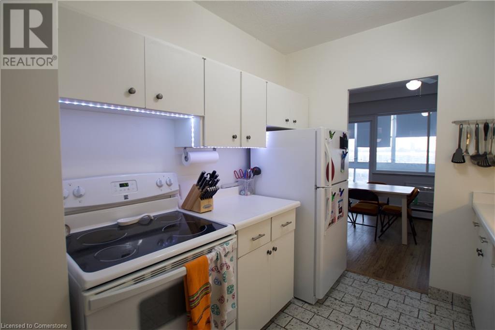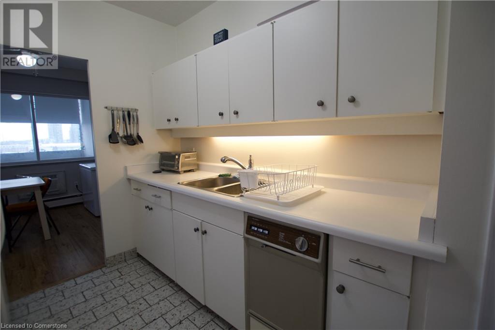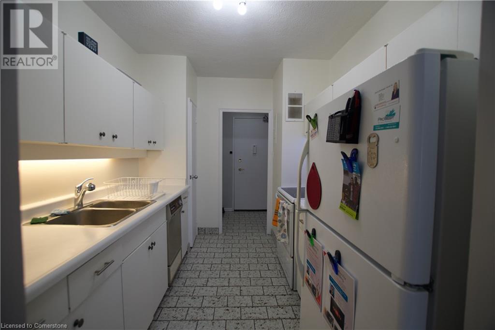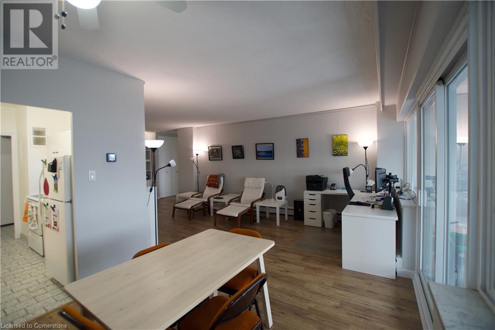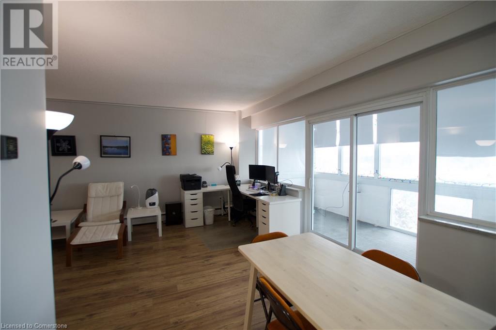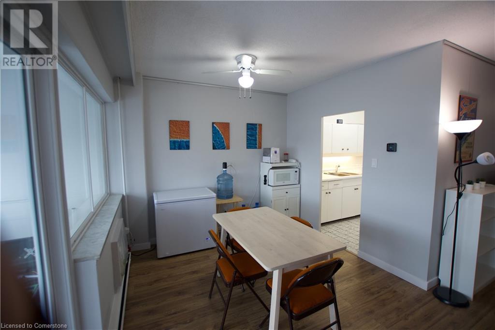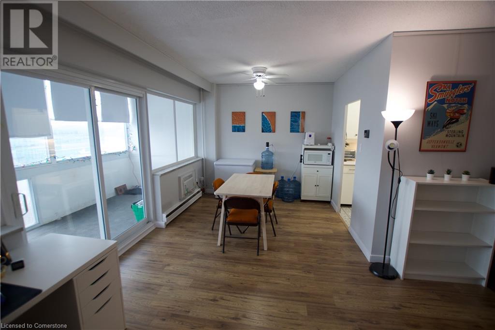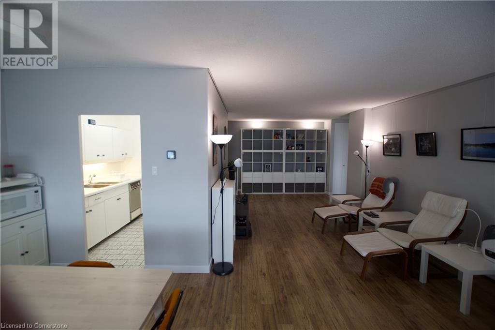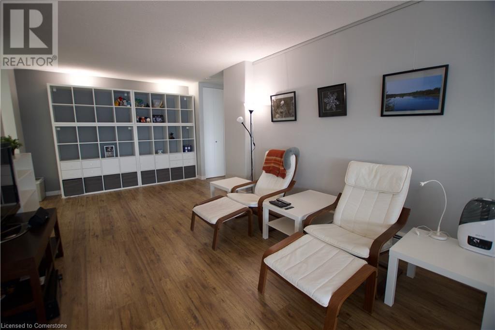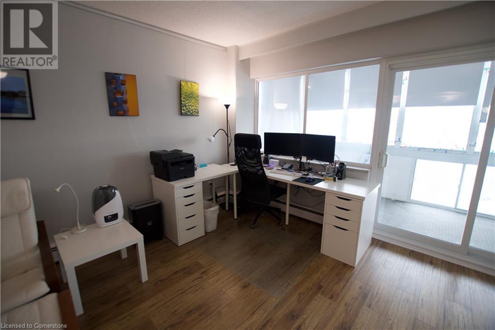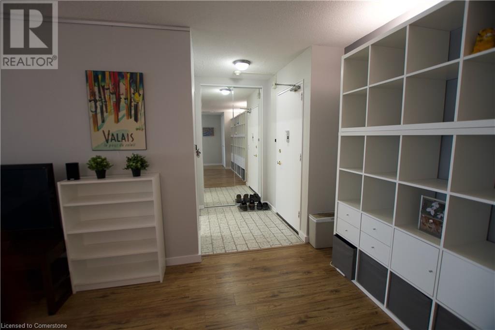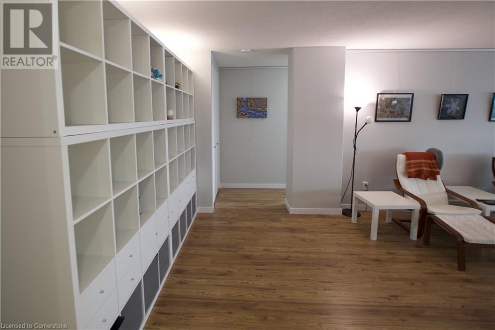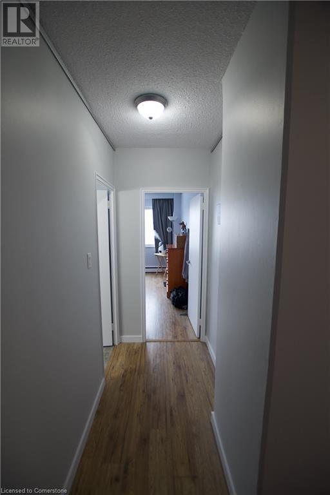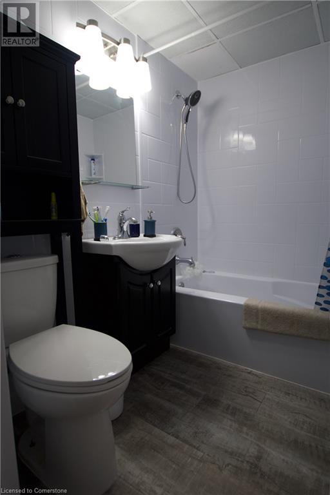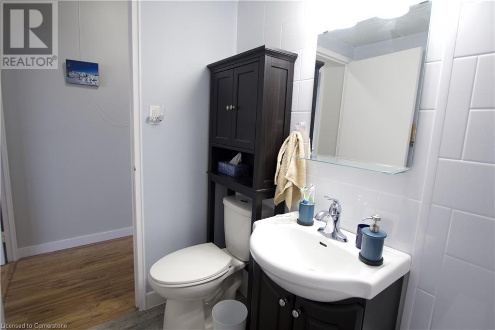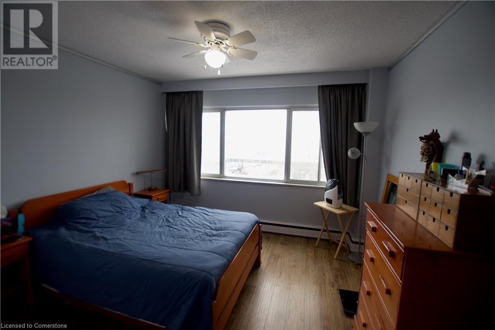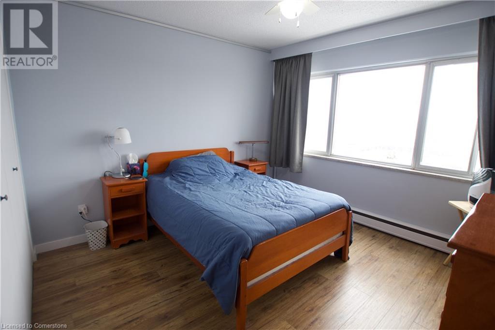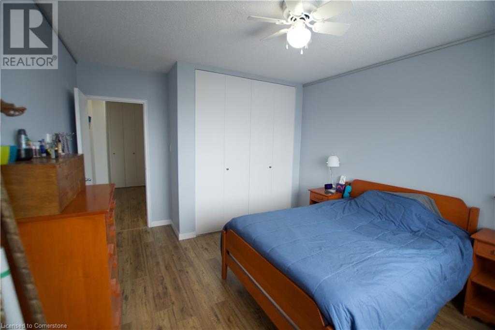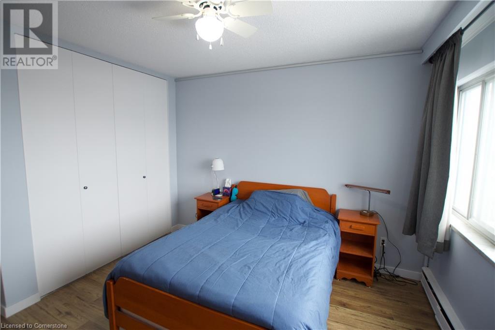1 Bedroom
1 Bathroom
900 ft2
Wall Unit
Baseboard Heaters, Hot Water Radiator Heat
$1,875 MonthlyInsurance, Heat, Electricity, Water, Parking
Discover this charming 1-bedroom, 1-bathroom condo, perfectly located in the heart of Waterloo. Just a short walk from the University of Waterloo and Wilfrid Laurier University, this unit offers unbeatable convenience. Directly across the street, you'll find a vibrant plaza featuring a grocery store and a variety of restaurants. Plus, you’re just minutes from Waterloo Park and the Waterloo Swimplex. Inside, the condo boasts newer flooring, an updated bathroom, and a bright living and dining area with wall-to-wall windows. The sliding door opens to an enclosed balcony, providing extra space to relax or entertain. Additional features include a large wall unit for added storage and a storage locker to keep your belongings organized. With all utilities included, one parking spot and availability starting March 1, this condo offers incredible value and hassle-free living. Don’t miss out—schedule your showing today! (id:43503)
Property Details
|
MLS® Number
|
40685326 |
|
Property Type
|
Single Family |
|
Amenities Near By
|
Golf Nearby, Hospital, Park, Public Transit |
|
Equipment Type
|
None |
|
Features
|
Balcony, Paved Driveway, Laundry- Coin Operated |
|
Parking Space Total
|
1 |
|
Rental Equipment Type
|
None |
|
Storage Type
|
Locker |
Building
|
Bathroom Total
|
1 |
|
Bedrooms Above Ground
|
1 |
|
Bedrooms Total
|
1 |
|
Appliances
|
Freezer, Microwave, Refrigerator, Stove |
|
Basement Type
|
None |
|
Construction Style Attachment
|
Attached |
|
Cooling Type
|
Wall Unit |
|
Exterior Finish
|
Brick |
|
Heating Fuel
|
Natural Gas |
|
Heating Type
|
Baseboard Heaters, Hot Water Radiator Heat |
|
Stories Total
|
1 |
|
Size Interior
|
900 Ft2 |
|
Type
|
Apartment |
|
Utility Water
|
Municipal Water |
Land
|
Acreage
|
No |
|
Land Amenities
|
Golf Nearby, Hospital, Park, Public Transit |
|
Sewer
|
Municipal Sewage System |
|
Size Total
|
0|under 1/2 Acre |
|
Size Total Text
|
0|under 1/2 Acre |
|
Zoning Description
|
Rmu60 |
Rooms
| Level |
Type |
Length |
Width |
Dimensions |
|
Main Level |
Kitchen |
|
|
8'0'' x 10'5'' |
|
Main Level |
Dining Room |
|
|
8'2'' x 9'11'' |
|
Main Level |
Living Room |
|
|
26'10'' x 11'10'' |
|
Main Level |
4pc Bathroom |
|
|
Measurements not available |
|
Main Level |
Primary Bedroom |
|
|
13'6'' x 11'0'' |
https://www.realtor.ca/real-estate/27749890/45-westmount-road-n-unit-602-waterloo

