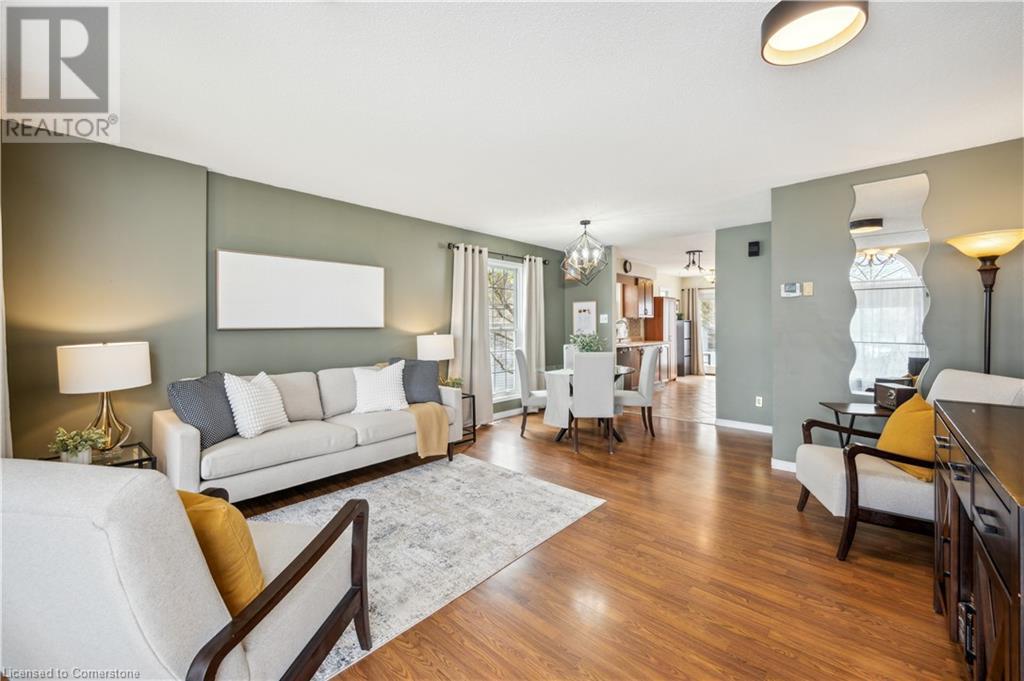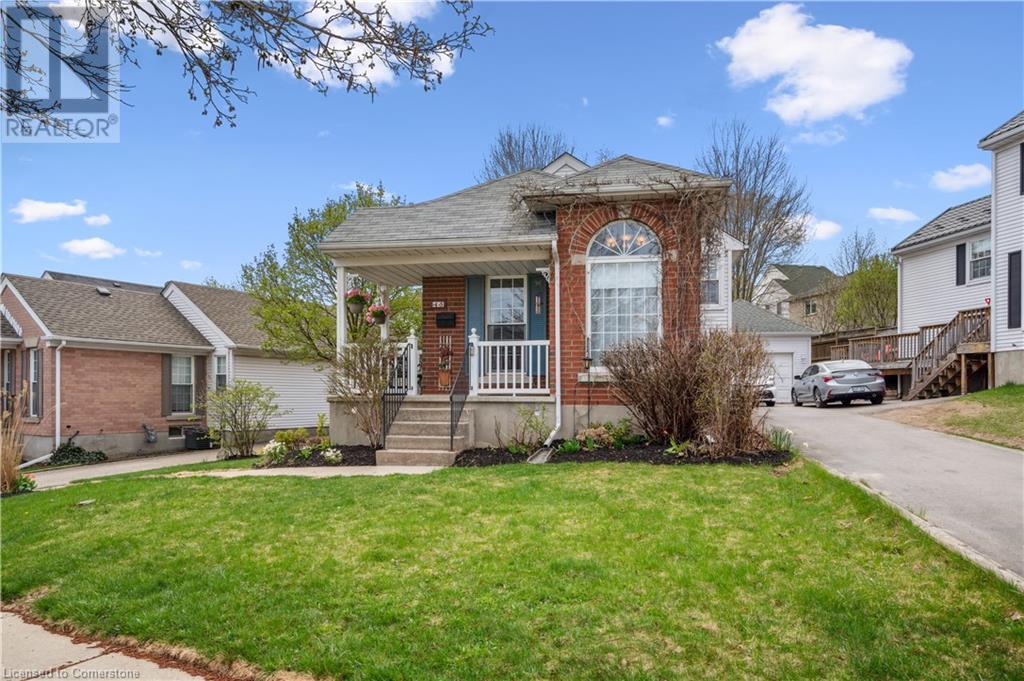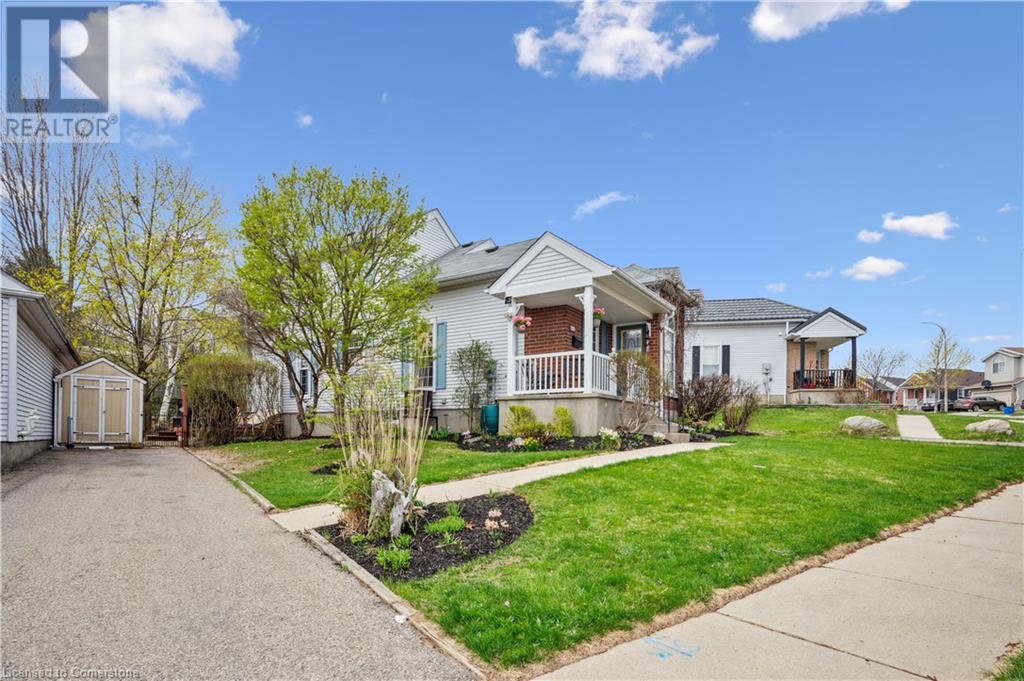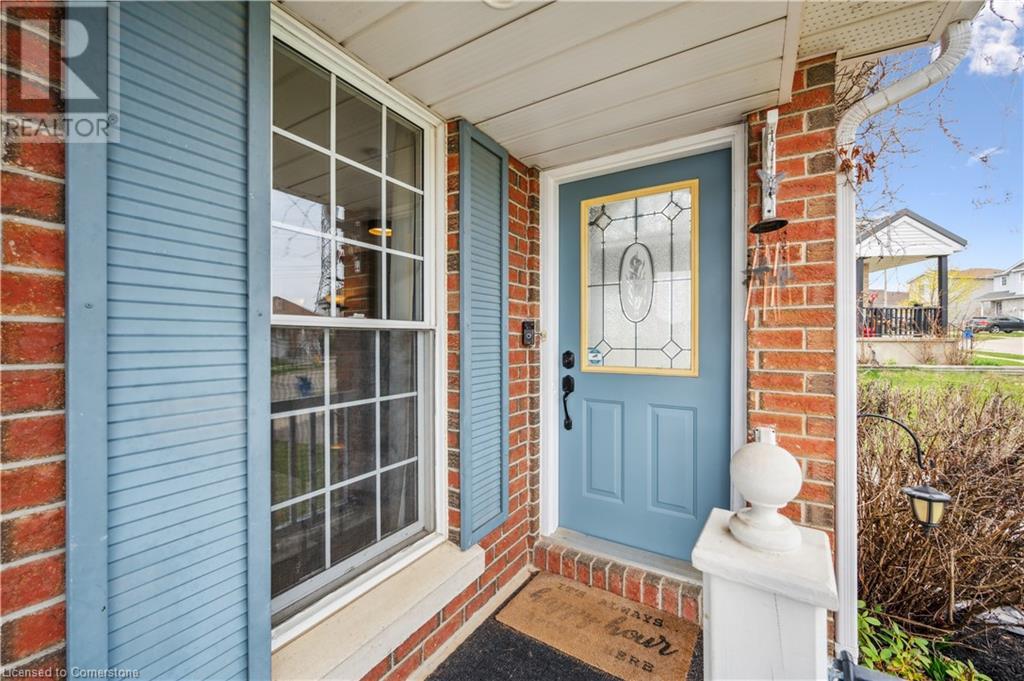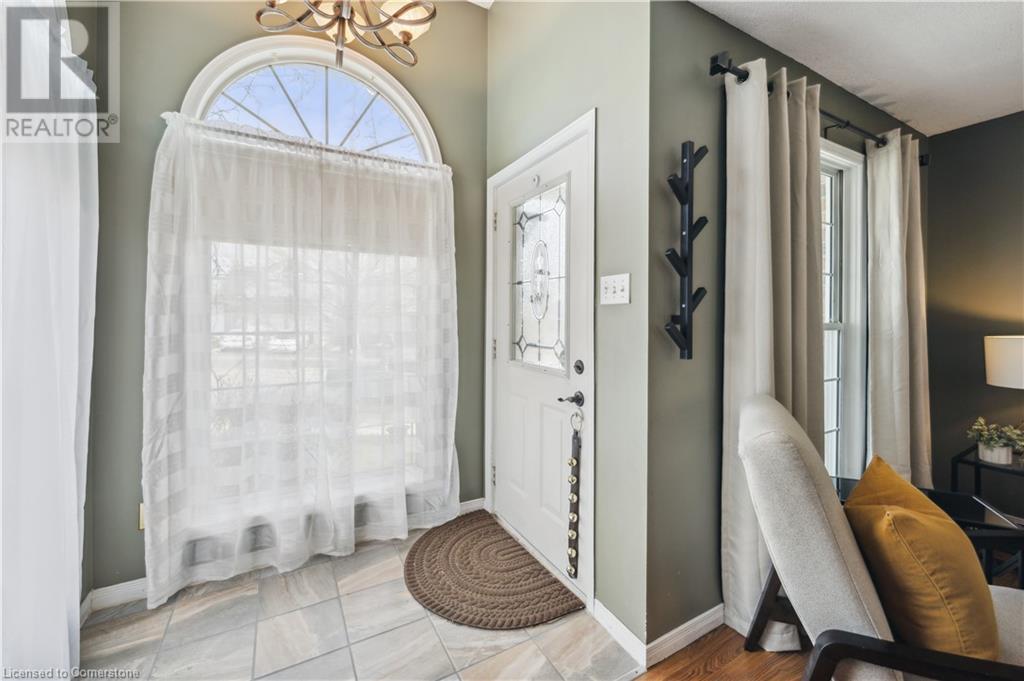45 Milfoil Crescent Kitchener, Ontario N2E 3L2
$625,000
LARGER THAN IT APPEARS! Versatile detached 5-level split home offering flexible living options! Currently configured as a 2+2 bedroom layout, this home can easily be converted to a 3+1 or even 3+2 setup to suit your needs. Featuring 2 full bathrooms, a bright and airy main floor with plenty of natural light, and a cozy, low-maintenance backyard perfect for relaxing or entertaining. Parking for up to 3 vehicles. Conveniently located steps from major bus routes and the Sunrise Shopping Centre, with easy access to Walmart, Home Depot, Canadian Tire, restaurants, and a pharmacy. Ideal for families or investors looking for space, convenience, and adaptability. (id:43503)
Open House
This property has open houses!
1:00 pm
Ends at:3:00 pm
Property Details
| MLS® Number | 40720715 |
| Property Type | Single Family |
| Neigbourhood | Laurentian West |
| Amenities Near By | Public Transit, Shopping |
| Equipment Type | Water Heater |
| Features | Skylight |
| Parking Space Total | 3 |
| Rental Equipment Type | Water Heater |
| Structure | Shed |
Building
| Bathroom Total | 2 |
| Bedrooms Above Ground | 3 |
| Bedrooms Below Ground | 1 |
| Bedrooms Total | 4 |
| Appliances | Dishwasher, Dryer, Refrigerator, Stove, Washer |
| Basement Development | Partially Finished |
| Basement Type | Full (partially Finished) |
| Constructed Date | 1995 |
| Construction Style Attachment | Detached |
| Cooling Type | Central Air Conditioning |
| Exterior Finish | Brick Veneer, Metal |
| Foundation Type | Poured Concrete |
| Heating Fuel | Natural Gas |
| Heating Type | Forced Air |
| Size Interior | 1,212 Ft2 |
| Type | House |
| Utility Water | Municipal Water |
Land
| Access Type | Highway Access |
| Acreage | No |
| Land Amenities | Public Transit, Shopping |
| Sewer | Municipal Sewage System |
| Size Depth | 103 Ft |
| Size Frontage | 62 Ft |
| Size Total Text | Under 1/2 Acre |
| Zoning Description | Res-4 |
Rooms
| Level | Type | Length | Width | Dimensions |
|---|---|---|---|---|
| Second Level | 4pc Bathroom | Measurements not available | ||
| Second Level | Bedroom | 8'6'' x 12'1'' | ||
| Second Level | Primary Bedroom | 11'9'' x 12'1'' | ||
| Third Level | Bedroom | 11'0'' x 16'6'' | ||
| Basement | Storage | Measurements not available | ||
| Basement | 3pc Bathroom | Measurements not available | ||
| Lower Level | Recreation Room | 10'8'' x 19'4'' | ||
| Lower Level | Bedroom | 8'0'' x 12'5'' | ||
| Main Level | Kitchen | 10'3'' x 8'8'' | ||
| Main Level | Dining Room | 10'3'' x 7'10'' | ||
| Main Level | Living Room | 14'9'' x 14'9'' |
https://www.realtor.ca/real-estate/28241437/45-milfoil-crescent-kitchener
Contact Us
Contact us for more information

