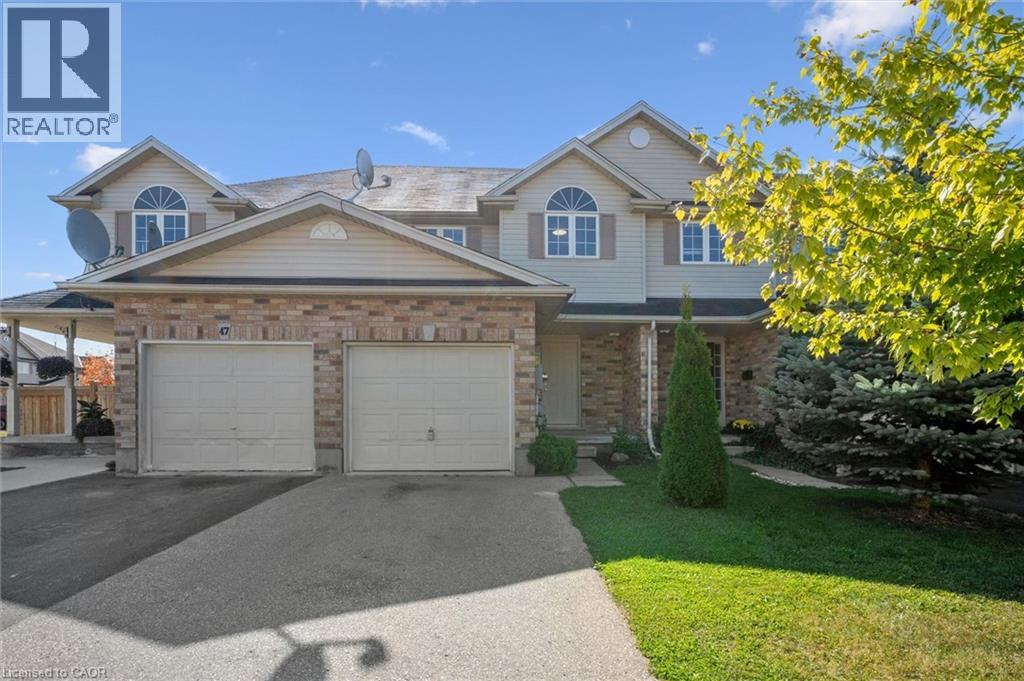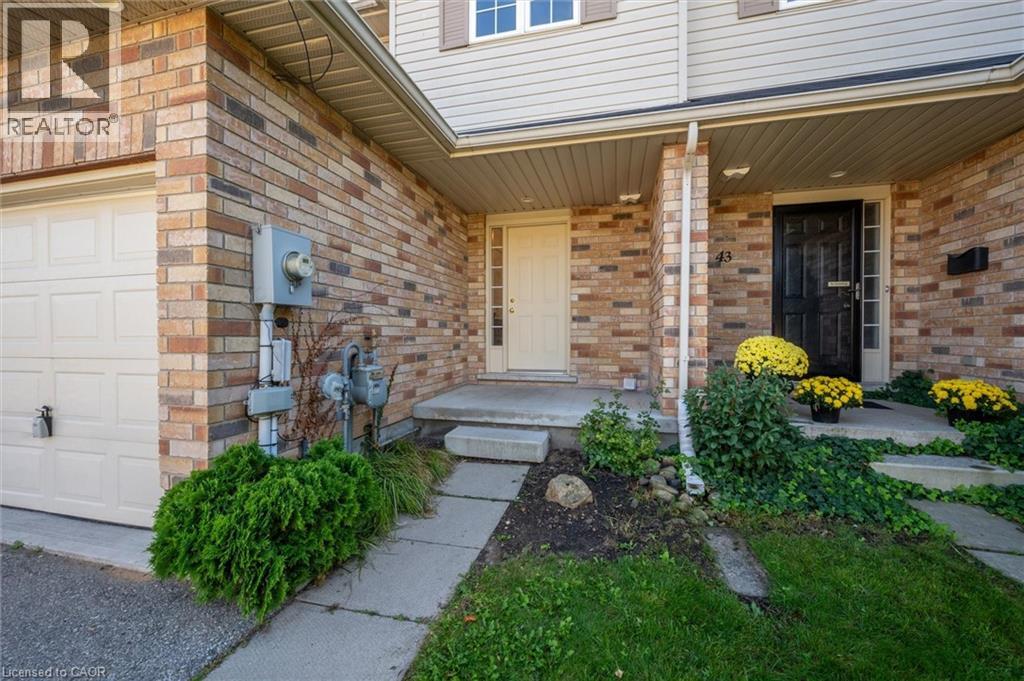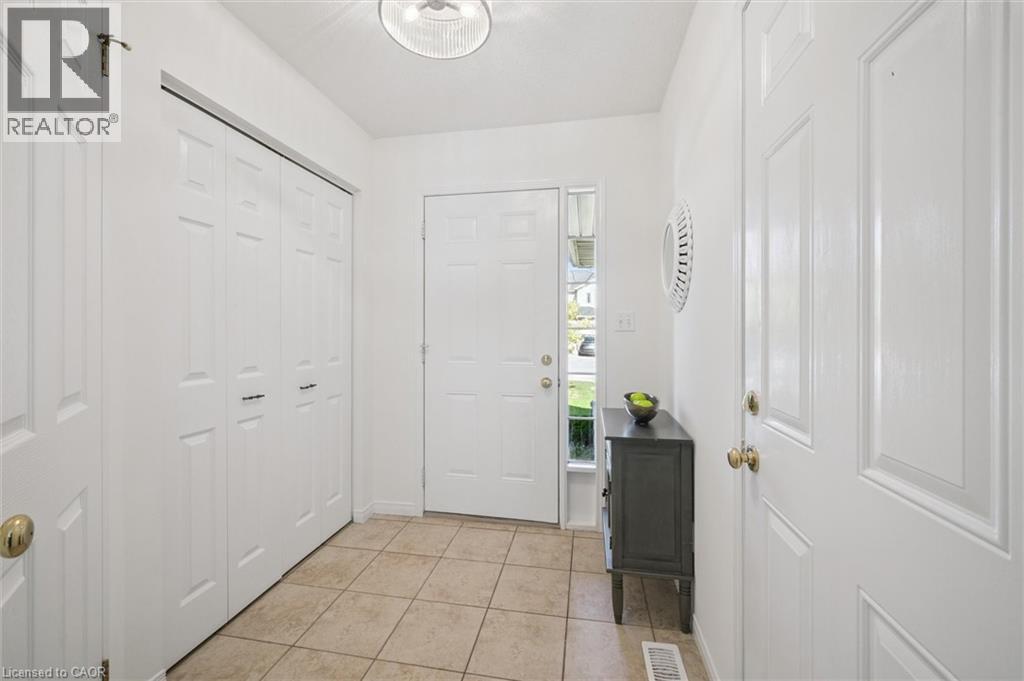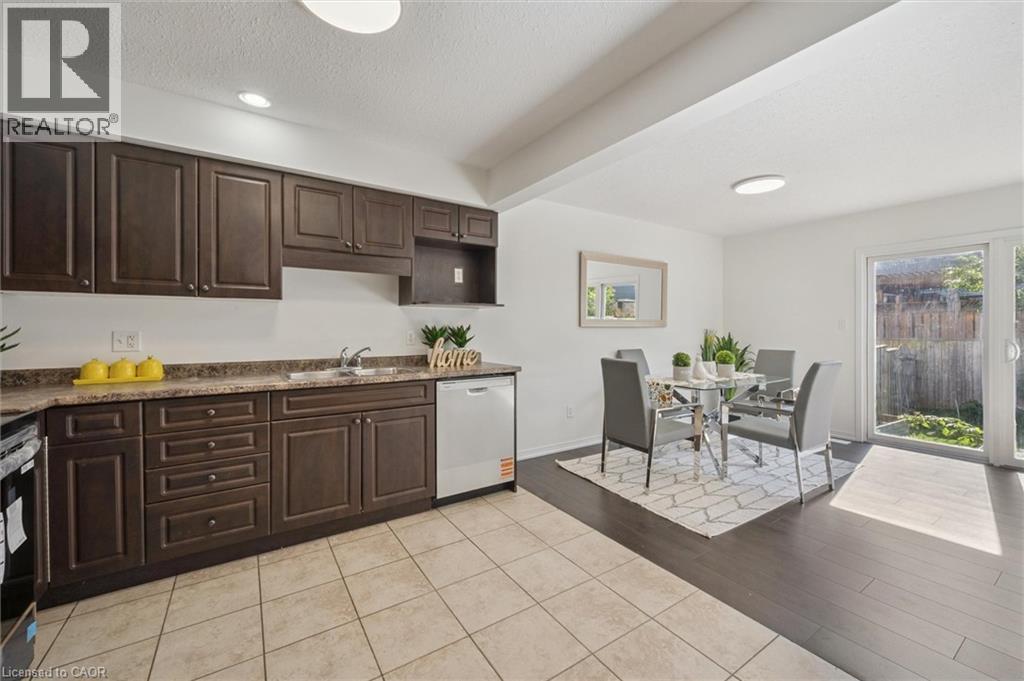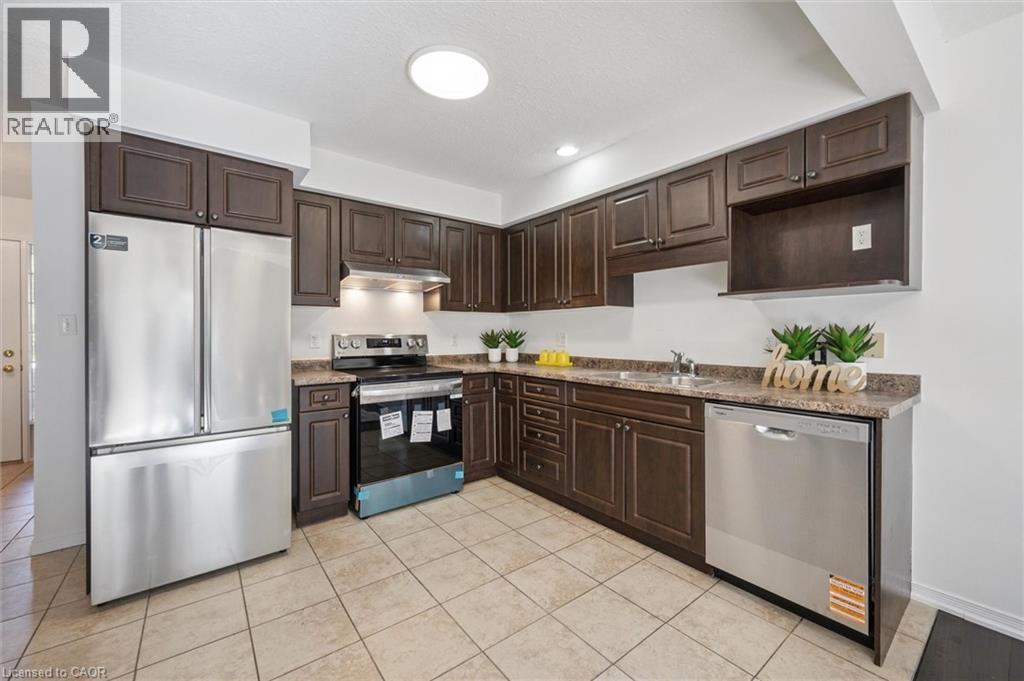45 Clough Crescent Guelph, Ontario N1L 0G1
$679,900
Stylish, move-in ready freehold townhouse in Pine Ridge community! Recently renovated and fully carpet-free, this 3-bed, 1.5-bath home features a bright open-concept main floor, modern kitchen with brand-new appliances, and a spacious living area perfect for family time or entertaining. Upstairs, the oversized primary suite provides plenty of closet space, while two additional bedrooms offer flexibility for kids, guests, or a home office. The unfinished basement is ready for your personal touch, whether you envision a rec room, gym, or extra storage. Outside, the yard is a generous size for a townhouse. Ideal for gardening, play, or relaxing on warm evenings. The location is hard to beat: Pine Ridge is one of Guelph’s most family-friendly communities, known for its excellent schools, abundant parks and trails, and easy access to shopping, dining, and the 401. Perfect for young families and first-time buyers, 45 Clough Crescent combines stylish updates, smart design, and a location that truly enhances everyday living. So if you’ve been waiting for a move-in ready home in a community where schools, parks, and trails are right at your doorstep, and where your family can grow into the space without giving up convenience... Book your private viewing today! (id:43503)
Open House
This property has open houses!
2:00 pm
Ends at:4:00 pm
2:00 pm
Ends at:4:00 pm
Property Details
| MLS® Number | 40765398 |
| Property Type | Single Family |
| Amenities Near By | Park, Place Of Worship, Playground, Public Transit, Schools, Shopping |
| Community Features | Quiet Area |
| Parking Space Total | 3 |
Building
| Bathroom Total | 2 |
| Bedrooms Above Ground | 3 |
| Bedrooms Total | 3 |
| Appliances | Dishwasher, Dryer, Refrigerator, Stove, Washer |
| Architectural Style | 2 Level |
| Basement Development | Unfinished |
| Basement Type | Full (unfinished) |
| Constructed Date | 2009 |
| Construction Style Attachment | Attached |
| Cooling Type | None |
| Exterior Finish | Brick, Vinyl Siding |
| Half Bath Total | 1 |
| Heating Fuel | Natural Gas |
| Heating Type | Forced Air |
| Stories Total | 2 |
| Size Interior | 1,269 Ft2 |
| Type | Row / Townhouse |
| Utility Water | Municipal Water |
Parking
| Attached Garage |
Land
| Acreage | No |
| Land Amenities | Park, Place Of Worship, Playground, Public Transit, Schools, Shopping |
| Sewer | Municipal Sewage System |
| Size Depth | 100 Ft |
| Size Frontage | 20 Ft |
| Size Total Text | Under 1/2 Acre |
| Zoning Description | Rm.5 |
Rooms
| Level | Type | Length | Width | Dimensions |
|---|---|---|---|---|
| Second Level | Primary Bedroom | 16'7'' x 12'7'' | ||
| Second Level | Bedroom | 9'1'' x 10'10'' | ||
| Second Level | Bedroom | 9'3'' x 14'0'' | ||
| Second Level | 4pc Bathroom | Measurements not available | ||
| Main Level | Living Room | 19'0'' x 12'9'' | ||
| Main Level | Kitchen | 13'8'' x 9'6'' | ||
| Main Level | 2pc Bathroom | Measurements not available |
https://www.realtor.ca/real-estate/28811457/45-clough-crescent-guelph
Contact Us
Contact us for more information

