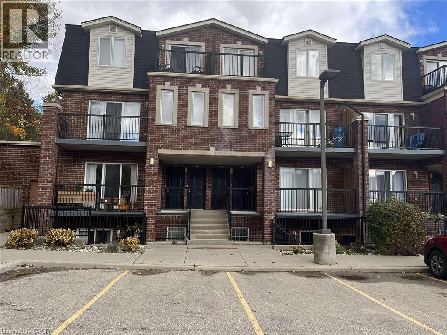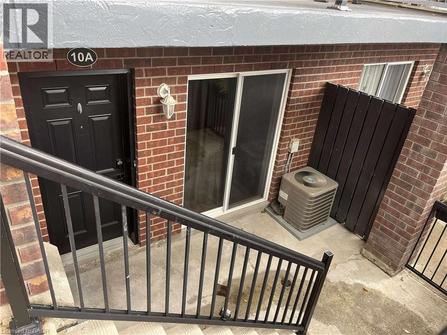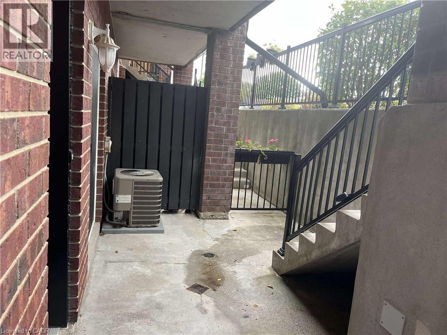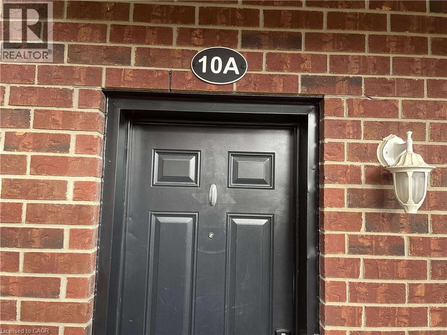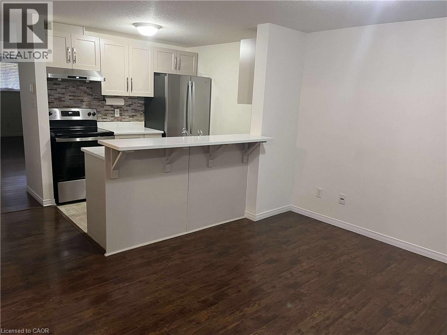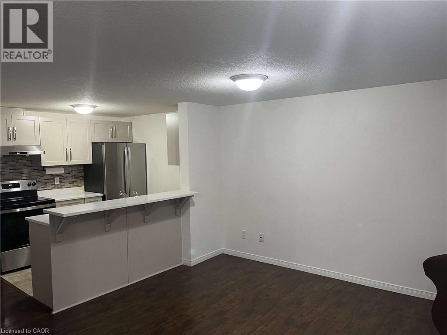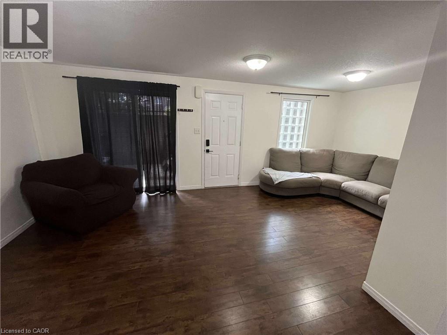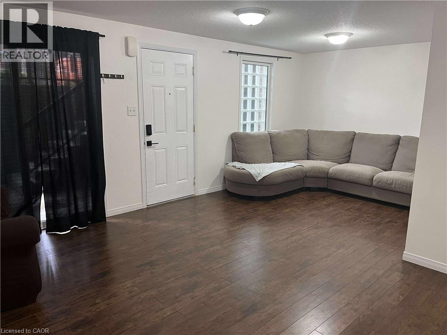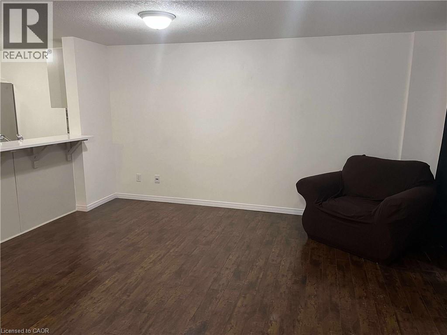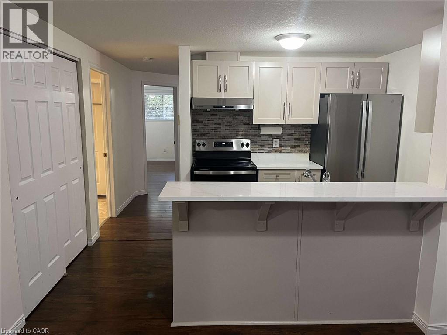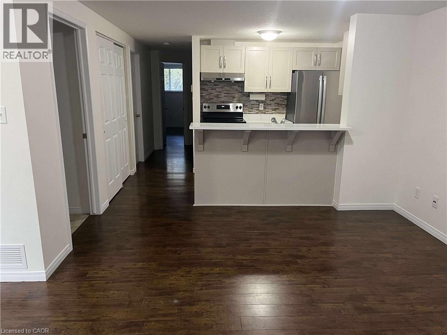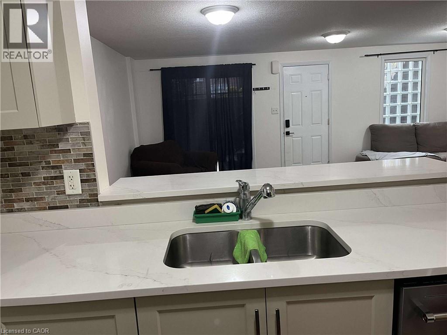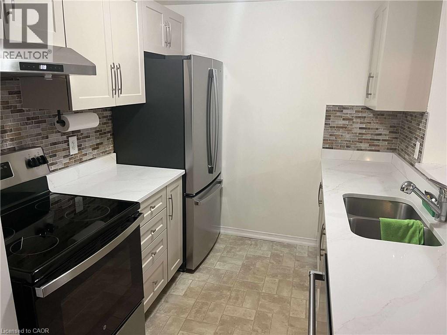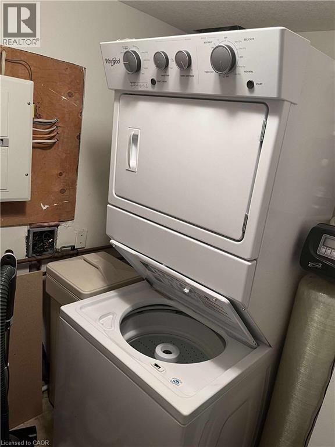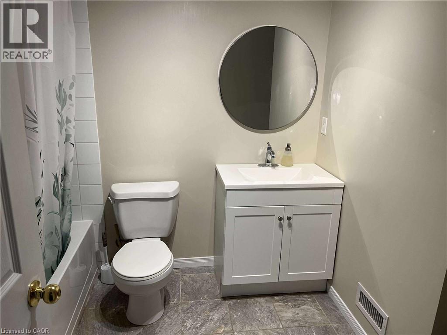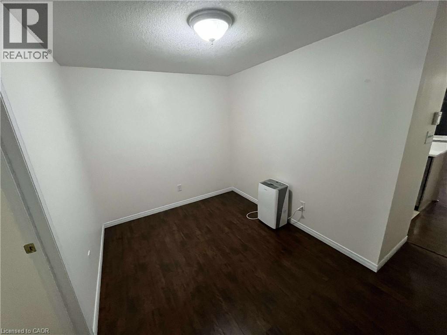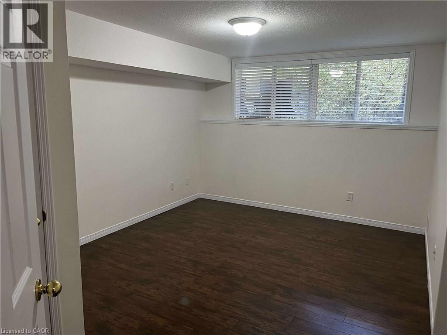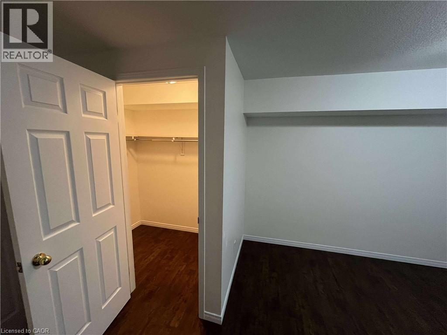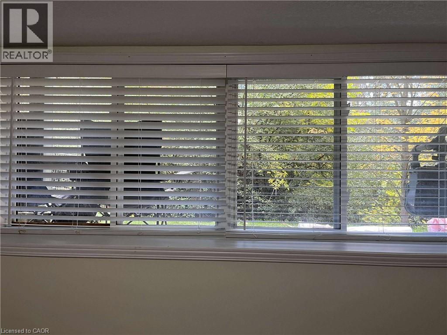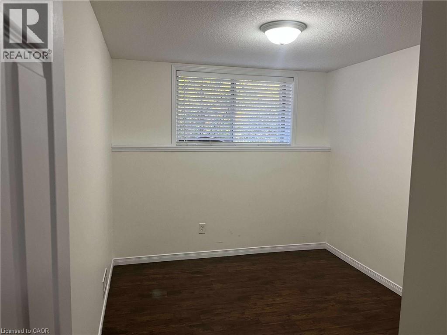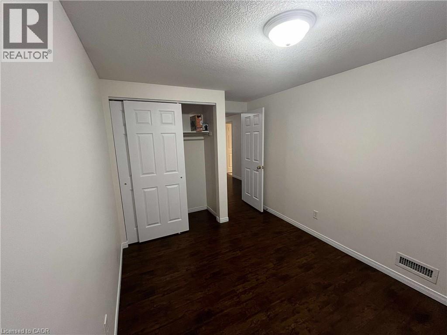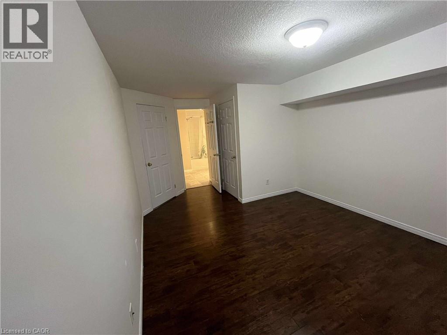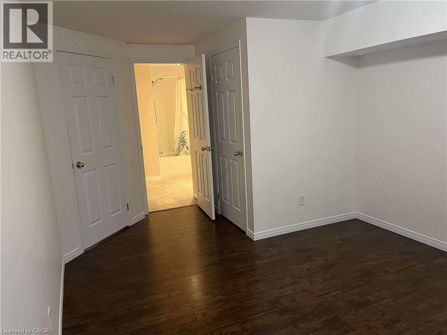45 Cedarhill Crescent Unit# 10a Kitchener, Ontario N2H 2W9
$2,075 MonthlyInsurance, Landscaping, Water, ParkingMaintenance, Insurance, Landscaping, Water, Parking
$588.32 Monthly
Maintenance, Insurance, Landscaping, Water, Parking
$588.32 MonthlyLooking for a place to call home? Welcome to 45 - 10A Cedarhill! This spacious 2 bedroom plus den condo has everything you need: comfort, style and a great layout that fits your lifestyle. The open living and dining area is perfect for relaxing, working from home or relaxing with friends/family. The kitchen is bright and functional with lots of counter space and storage for all your cooking needs! Both bedrooms are bright and roomy - with the den being a great spot for a home office, hobby room or extra guest space. The 4-piece bathroom is modern and clean - with a full tub for unwinding at the end of the day. Located close to shopping, parks and transit - this condo offers easy living in a great neighbourhood! (id:43503)
Property Details
| MLS® Number | 40781691 |
| Property Type | Single Family |
| Neigbourhood | Country Hills |
| Amenities Near By | Park, Place Of Worship, Playground, Public Transit, Schools, Shopping |
| Features | Conservation/green Belt, Balcony, Paved Driveway |
| Parking Space Total | 1 |
| Storage Type | Locker |
Building
| Bathroom Total | 1 |
| Bedrooms Above Ground | 2 |
| Bedrooms Below Ground | 1 |
| Bedrooms Total | 3 |
| Appliances | Dishwasher, Dryer, Refrigerator, Stove, Water Softener, Washer |
| Basement Type | None |
| Construction Style Attachment | Attached |
| Cooling Type | Central Air Conditioning |
| Exterior Finish | Brick |
| Heating Fuel | Natural Gas |
| Heating Type | Forced Air |
| Stories Total | 1 |
| Size Interior | 980 Ft2 |
| Type | Apartment |
| Utility Water | Municipal Water |
Parking
| Visitor Parking |
Land
| Access Type | Road Access, Highway Access |
| Acreage | No |
| Land Amenities | Park, Place Of Worship, Playground, Public Transit, Schools, Shopping |
| Sewer | Municipal Sewage System |
| Size Total Text | Under 1/2 Acre |
| Zoning Description | R8 |
Rooms
| Level | Type | Length | Width | Dimensions |
|---|---|---|---|---|
| Main Level | Utility Room | 7'4'' x 7'10'' | ||
| Main Level | Den | 7'11'' x 11'10'' | ||
| Main Level | Bedroom | 10'4'' x 8'8'' | ||
| Main Level | Primary Bedroom | 10'10'' x 11'5'' | ||
| Main Level | 4pc Bathroom | 7'5'' x 7'10'' | ||
| Main Level | Kitchen | 7'7'' x 8'1'' | ||
| Main Level | Living Room/dining Room | 20'0'' x 14'5'' |
https://www.realtor.ca/real-estate/29023877/45-cedarhill-crescent-unit-10a-kitchener
Contact Us
Contact us for more information

