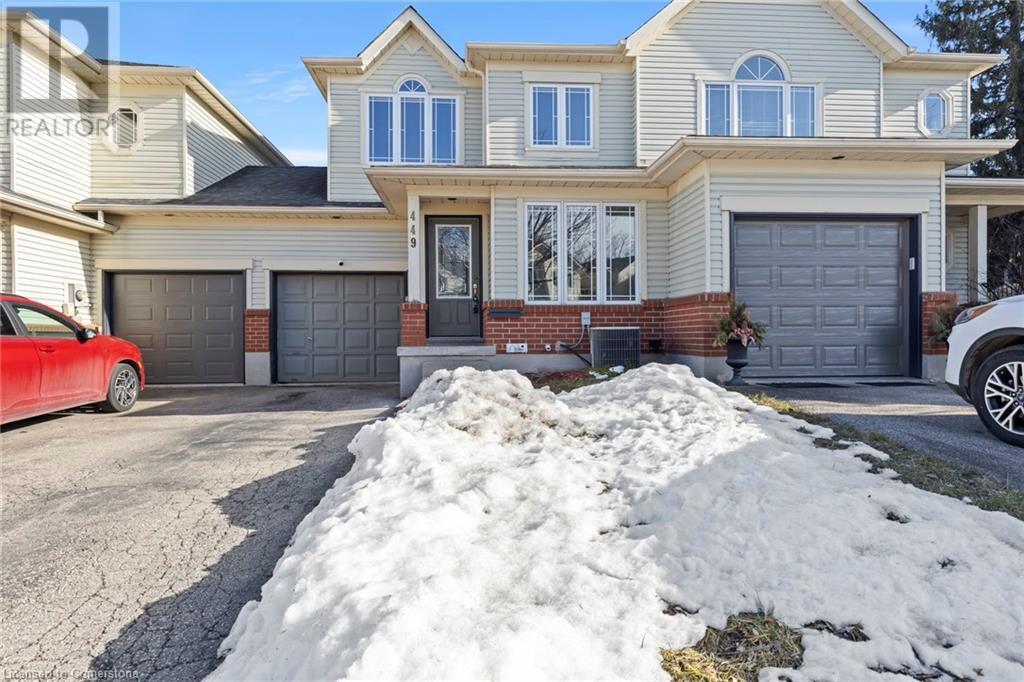3 Bedroom
3 Bathroom
1181 sqft
2 Level
Central Air Conditioning
Forced Air
$3,000 MonthlyInsurance
Discover your ideal home in a serene and friendly neighbourhood! This beautifully maintained, super clean, fully furnished property is perfect for families or professionals seeking comfort and convenience. Walking distance away from scenic Kiwanis Park and the Grand River, offering access to outdoor activities. 3 spacious bedrooms and 3 washrooms, providing ample space and privacy. Includes a finished basement, ideal for extra storage or recreation. Big windows throughout bring in plenty of sunlight and provide beautiful views. Close proximity to schools, shopping mall, food plaza, and easy access to the highway. Convenient bus stop access just minutes away for easy commuting. Don’t miss the opportunity to lease this comfortable and well-appointed home in a peaceful setting! Contact us for a viewing today. (id:43503)
Property Details
|
MLS® Number
|
40671231 |
|
Property Type
|
Single Family |
|
AmenitiesNearBy
|
Airport, Golf Nearby, Park, Place Of Worship, Playground, Public Transit, Schools, Shopping, Ski Area |
|
CommunityFeatures
|
Quiet Area, Community Centre, School Bus |
|
Features
|
Sump Pump |
|
ParkingSpaceTotal
|
3 |
Building
|
BathroomTotal
|
3 |
|
BedroomsAboveGround
|
3 |
|
BedroomsTotal
|
3 |
|
Appliances
|
Dryer, Refrigerator, Stove, Water Softener, Washer, Hood Fan, Window Coverings |
|
ArchitecturalStyle
|
2 Level |
|
BasementDevelopment
|
Finished |
|
BasementType
|
Full (finished) |
|
ConstructedDate
|
1995 |
|
ConstructionStyleAttachment
|
Attached |
|
CoolingType
|
Central Air Conditioning |
|
ExteriorFinish
|
Brick Veneer, Vinyl Siding |
|
FireProtection
|
Smoke Detectors |
|
HalfBathTotal
|
2 |
|
HeatingFuel
|
Natural Gas |
|
HeatingType
|
Forced Air |
|
StoriesTotal
|
2 |
|
SizeInterior
|
1181 Sqft |
|
Type
|
Row / Townhouse |
|
UtilityWater
|
Municipal Water |
Parking
Land
|
AccessType
|
Highway Nearby |
|
Acreage
|
No |
|
LandAmenities
|
Airport, Golf Nearby, Park, Place Of Worship, Playground, Public Transit, Schools, Shopping, Ski Area |
|
Sewer
|
Municipal Sewage System |
|
SizeDepth
|
114 Ft |
|
SizeFrontage
|
23 Ft |
|
SizeTotalText
|
Under 1/2 Acre |
|
ZoningDescription
|
R3 |
Rooms
| Level |
Type |
Length |
Width |
Dimensions |
|
Second Level |
Bedroom |
|
|
9'4'' x 9'0'' |
|
Second Level |
Bedroom |
|
|
11'0'' x 8'1'' |
|
Second Level |
Full Bathroom |
|
|
Measurements not available |
|
Second Level |
Primary Bedroom |
|
|
15'6'' x 10'3'' |
|
Basement |
Laundry Room |
|
|
Measurements not available |
|
Basement |
2pc Bathroom |
|
|
Measurements not available |
|
Basement |
Recreation Room |
|
|
17'2'' x 10'0'' |
|
Main Level |
2pc Bathroom |
|
|
Measurements not available |
|
Main Level |
Living Room |
|
|
17'10'' x 11'7'' |
|
Main Level |
Eat In Kitchen |
|
|
15'6'' x 8'0'' |
|
Main Level |
Foyer |
|
|
Measurements not available |
https://www.realtor.ca/real-estate/27604913/449-shadow-wood-crescent-waterloo




























