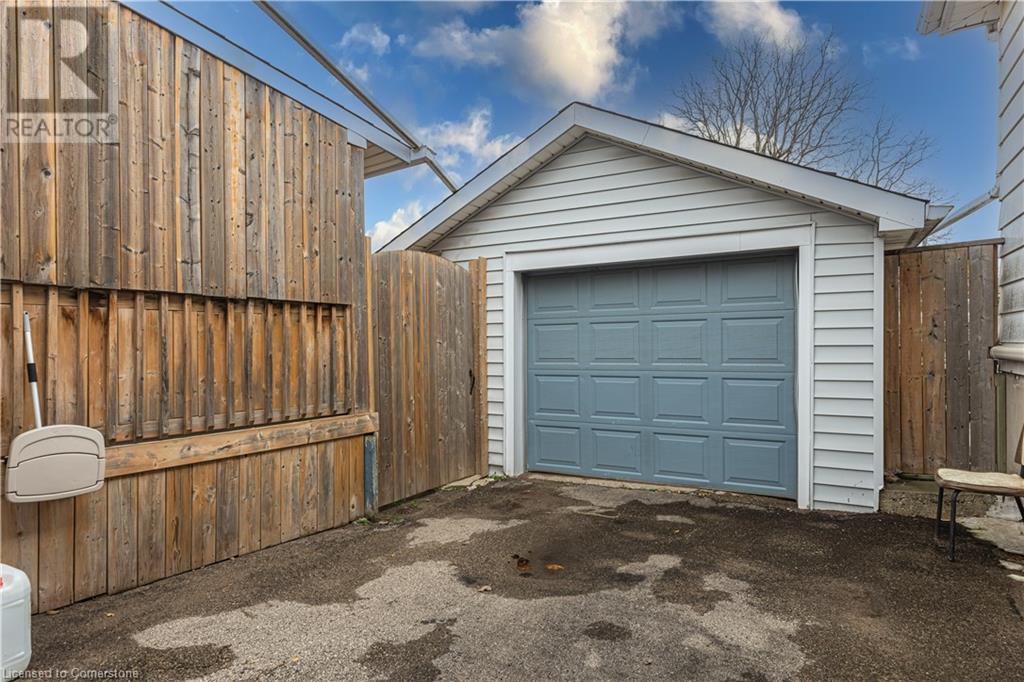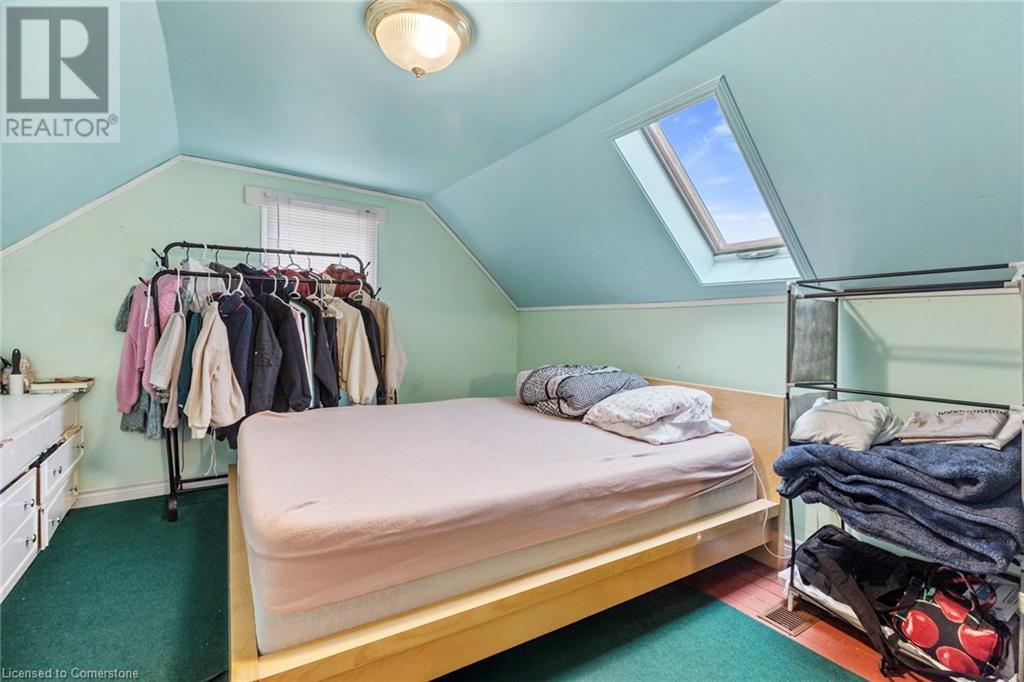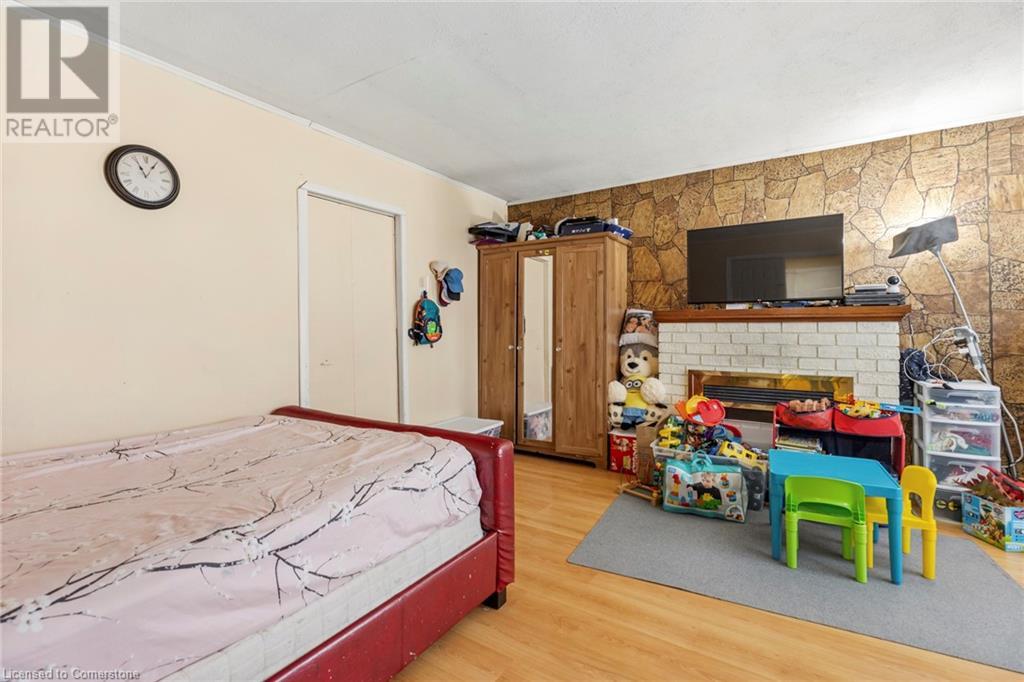448 Third Street London, Ontario N5W 4W6
3 Bedroom
1 Bathroom
1,200 ft2
Bungalow
Central Air Conditioning
Forced Air
$469,000
Welcome to 448 Third Street, London ! Calling all first time homebuyers and investors, this is what your looking for! This home is with rental permit! Charming Detached single family bungalow with 3 beds and 1 full bath nestled on a quiet and within an established neighbourhood. This home features 3 spacious bedroom, a massive living room and additonal space for family room. Adequate 1 full bath, kitchen and a dining area with walk out to the huge and fenced backyard. Easy access to grocery stores, Fanshawe college , Argyle mall, schools, parks and many more! Book your showing today! (id:43503)
Property Details
| MLS® Number | 40681004 |
| Property Type | Single Family |
| Amenities Near By | Golf Nearby, Park, Schools, Shopping |
| Community Features | Community Centre |
| Parking Space Total | 3 |
Building
| Bathroom Total | 1 |
| Bedrooms Above Ground | 3 |
| Bedrooms Total | 3 |
| Appliances | Dishwasher, Dryer, Refrigerator, Washer, Gas Stove(s) |
| Architectural Style | Bungalow |
| Basement Development | Unfinished |
| Basement Type | Crawl Space (unfinished) |
| Constructed Date | 1934 |
| Construction Style Attachment | Detached |
| Cooling Type | Central Air Conditioning |
| Exterior Finish | Vinyl Siding |
| Heating Type | Forced Air |
| Stories Total | 1 |
| Size Interior | 1,200 Ft2 |
| Type | House |
| Utility Water | Municipal Water |
Parking
| Detached Garage |
Land
| Access Type | Highway Access, Highway Nearby |
| Acreage | No |
| Land Amenities | Golf Nearby, Park, Schools, Shopping |
| Sewer | Municipal Sewage System |
| Size Frontage | 40 Ft |
| Size Total Text | Under 1/2 Acre |
| Zoning Description | R2-3 |
Rooms
| Level | Type | Length | Width | Dimensions |
|---|---|---|---|---|
| Second Level | Bedroom | 11'0'' x 12'6'' | ||
| Main Level | 4pc Bathroom | Measurements not available | ||
| Main Level | Dining Room | 10'0'' x 15'0'' | ||
| Main Level | Kitchen | 11'0'' x 10'0'' | ||
| Main Level | Great Room | 12'6'' x 5'0'' | ||
| Main Level | Family Room | 15'0'' x 15'0'' | ||
| Main Level | Living Room | 17'6'' x 10'6'' | ||
| Main Level | Bedroom | 11'0'' x 7'6'' | ||
| Main Level | Bedroom | 10'6'' x 7'6'' |
https://www.realtor.ca/real-estate/27687247/448-third-street-london
Contact Us
Contact us for more information




















