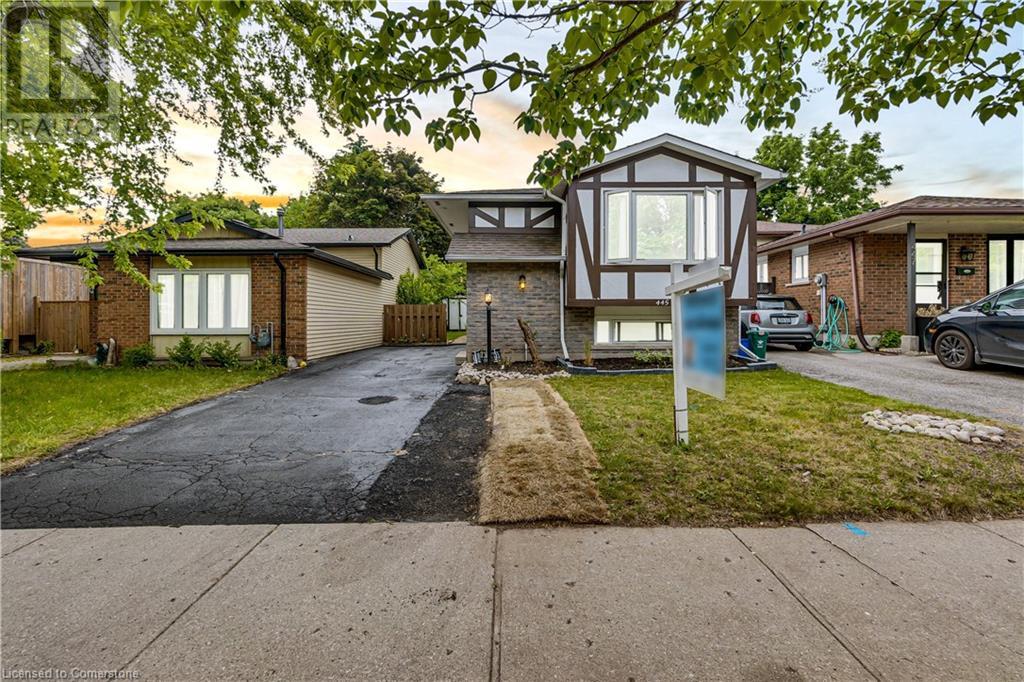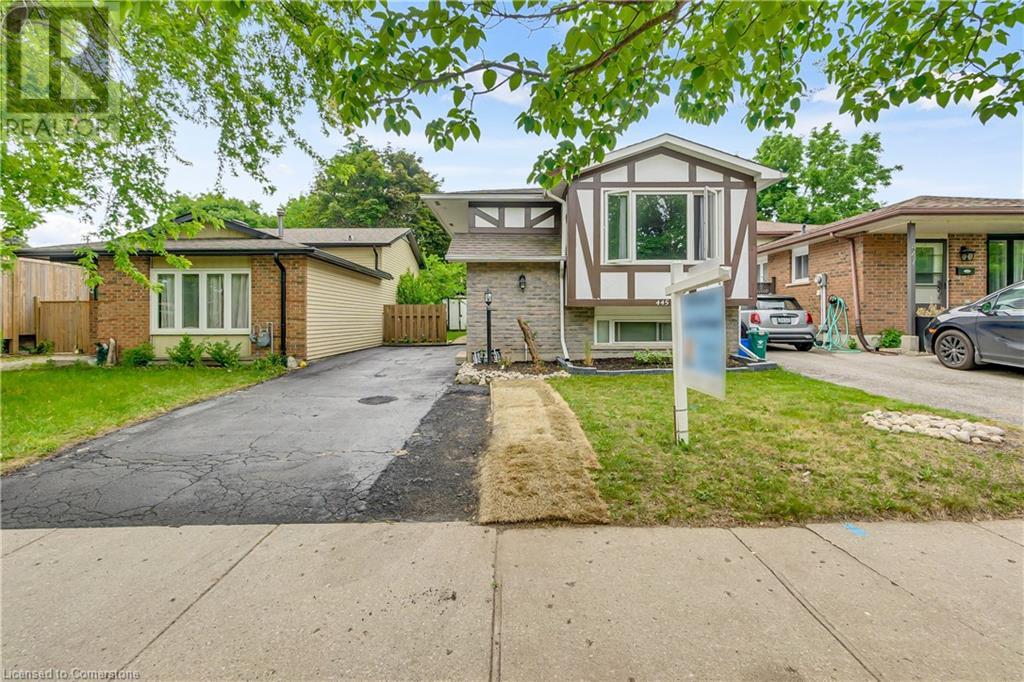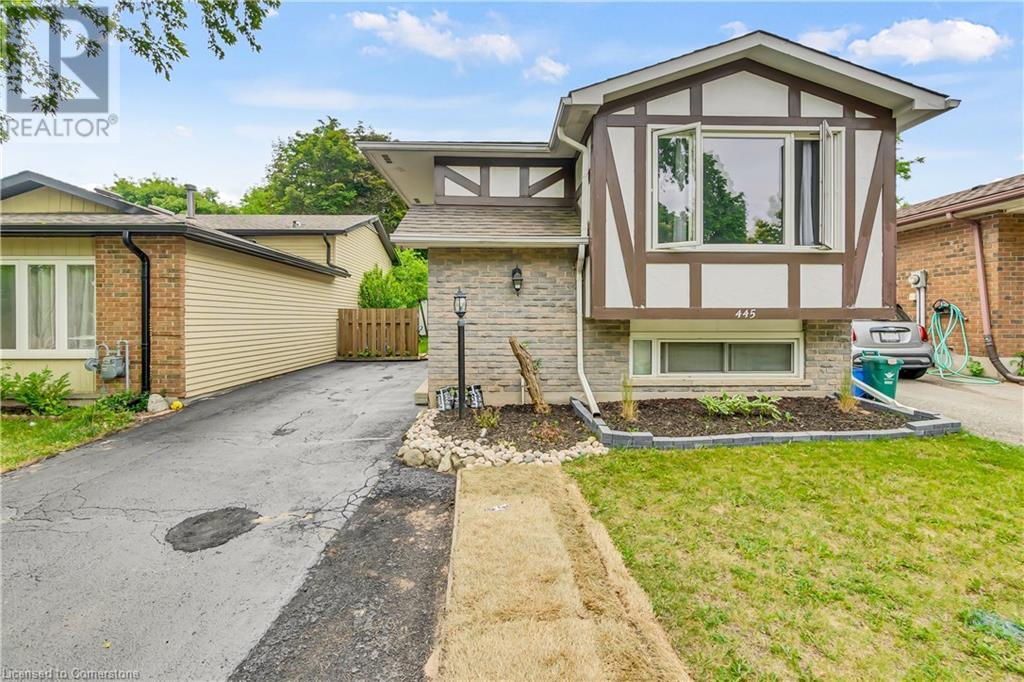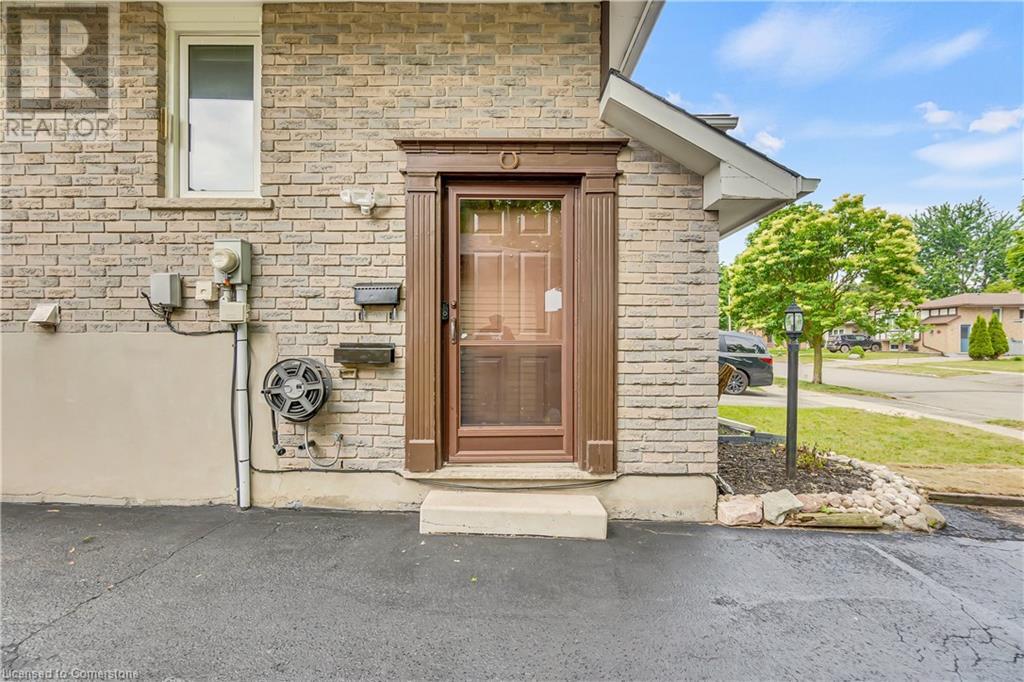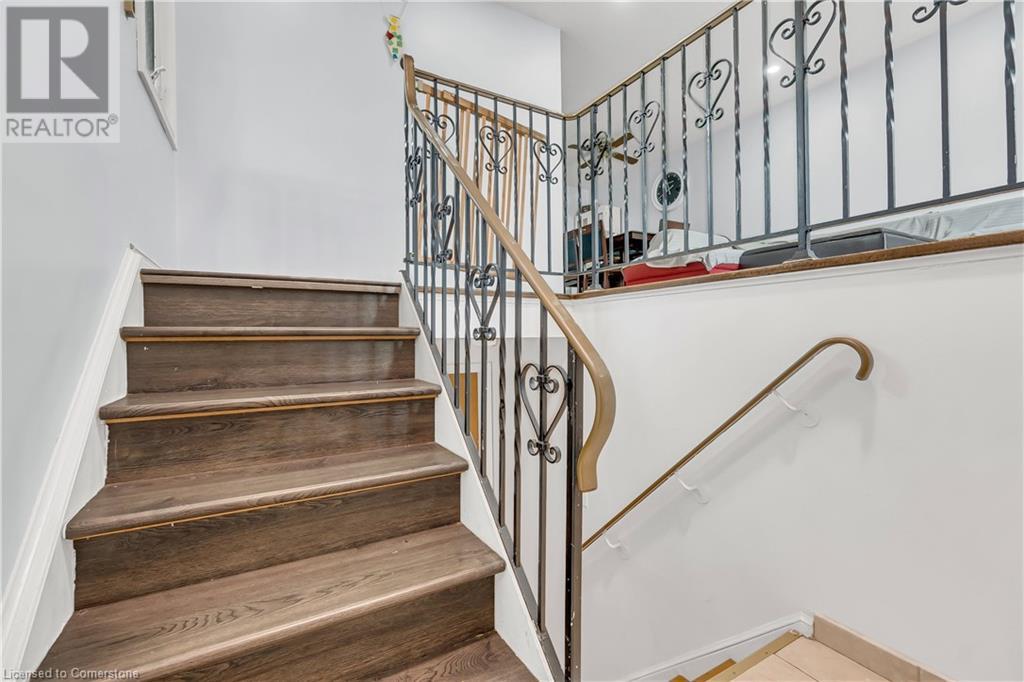445 Drummerhill Crescent Waterloo, Ontario N2T 1G3
$699,000
Welcome to a well-maintained 3+1 bed, 2 full bath detached home with a legal accessory apartment for sale in the highly sought-after Westvale neighbourhood of Waterloo. When you enter through the foyer the stairs lead to the main floor featuring a spacious living room with abundance of light during the day, a dining room and kitchen with enough storage. Additionally, it boasts 3 bedrooms on the main floor with huge closets and a 4 piece full bathroom. The bright lower-level walk-up unit offers legal accessory apartment with 1 bedroom and large above-grade windows that fill the space with natural light. Laundry in the basement. Huge backyard for the outdoor summer enjoyment. Situated on a quiet, family-friendly crescent, the private, low-maintenance lot is located close to top-rated schools, public parks, transit, shopping centres, University of Waterloo, Wilfrid Laurier University and all essential amenities. (id:43503)
Open House
This property has open houses!
2:00 pm
Ends at:4:00 pm
2:00 pm
Ends at:4:00 pm
Property Details
| MLS® Number | 40743090 |
| Property Type | Single Family |
| Neigbourhood | Westvale |
| Amenities Near By | Park, Place Of Worship, Public Transit, Schools |
| Equipment Type | Water Heater |
| Features | Paved Driveway, In-law Suite |
| Parking Space Total | 3 |
| Rental Equipment Type | Water Heater |
| Structure | Shed |
Building
| Bathroom Total | 2 |
| Bedrooms Above Ground | 3 |
| Bedrooms Below Ground | 1 |
| Bedrooms Total | 4 |
| Appliances | Dryer, Refrigerator, Stove, Washer, Hood Fan |
| Architectural Style | Raised Bungalow |
| Basement Development | Finished |
| Basement Type | Full (finished) |
| Construction Style Attachment | Detached |
| Cooling Type | None |
| Exterior Finish | Brick, Stucco |
| Foundation Type | Poured Concrete |
| Heating Fuel | Natural Gas |
| Heating Type | Forced Air |
| Stories Total | 1 |
| Size Interior | 1,747 Ft2 |
| Type | House |
| Utility Water | Municipal Water |
Land
| Acreage | No |
| Land Amenities | Park, Place Of Worship, Public Transit, Schools |
| Sewer | Municipal Sewage System |
| Size Depth | 105 Ft |
| Size Frontage | 31 Ft |
| Size Total Text | Under 1/2 Acre |
| Zoning Description | R-4 |
Rooms
| Level | Type | Length | Width | Dimensions |
|---|---|---|---|---|
| Lower Level | Bedroom | 10'4'' x 18'7'' | ||
| Lower Level | Recreation Room | 16'7'' x 15'10'' | ||
| Lower Level | 3pc Bathroom | 4'7'' x 7'5'' | ||
| Lower Level | Kitchen | 10'4'' x 6'8'' | ||
| Main Level | Bedroom | 9'0'' x 10'0'' | ||
| Main Level | Bedroom | 10'8'' x 8'8'' | ||
| Main Level | Primary Bedroom | 10'7'' x 10'0'' | ||
| Main Level | 4pc Bathroom | 5'8'' x 8'6'' | ||
| Main Level | Kitchen | 8'0'' x 9'5'' | ||
| Main Level | Dining Room | 9'2'' x 9'11'' | ||
| Main Level | Living Room | 11'3'' x 15'5'' |
https://www.realtor.ca/real-estate/28493016/445-drummerhill-crescent-waterloo
Contact Us
Contact us for more information

