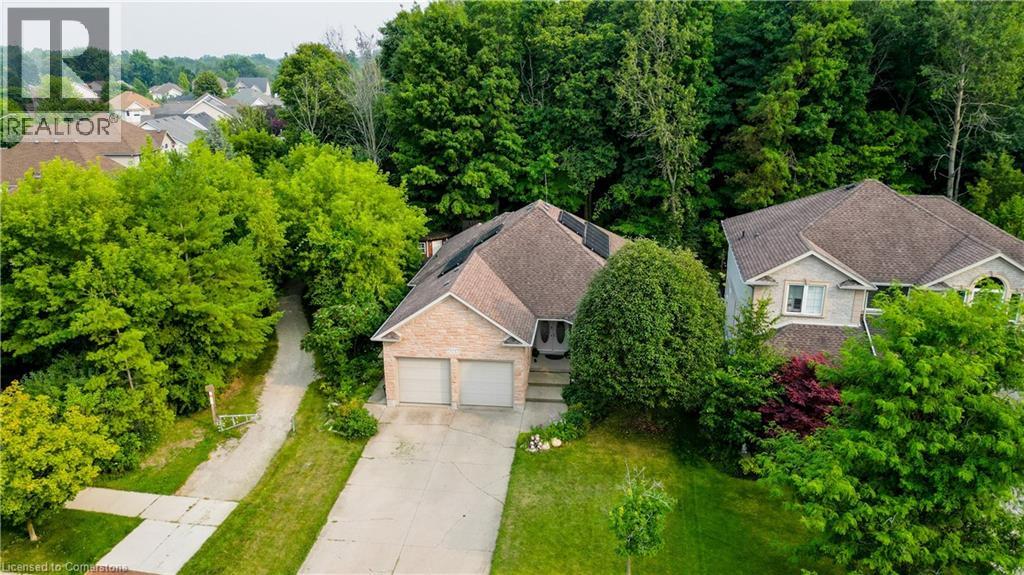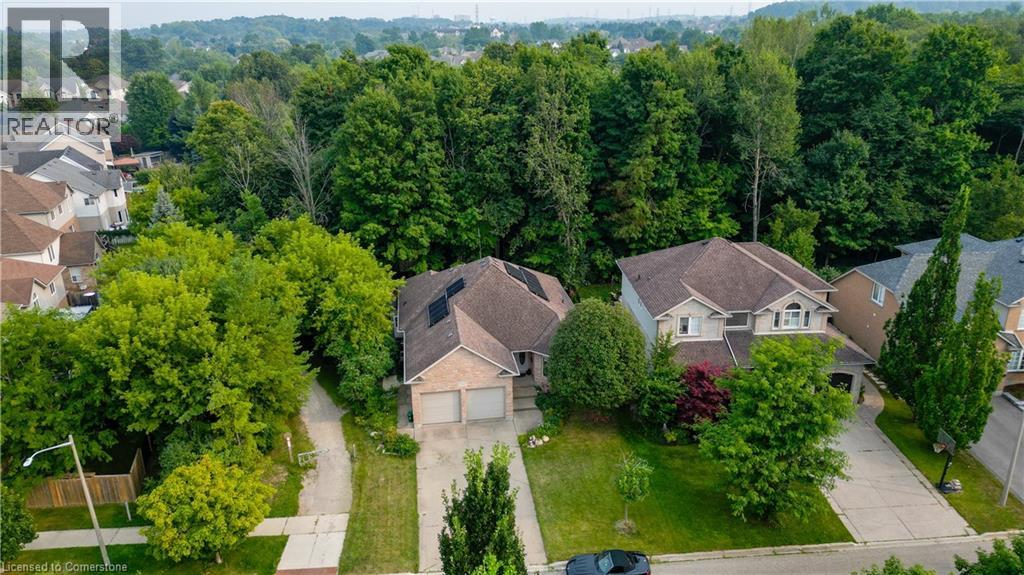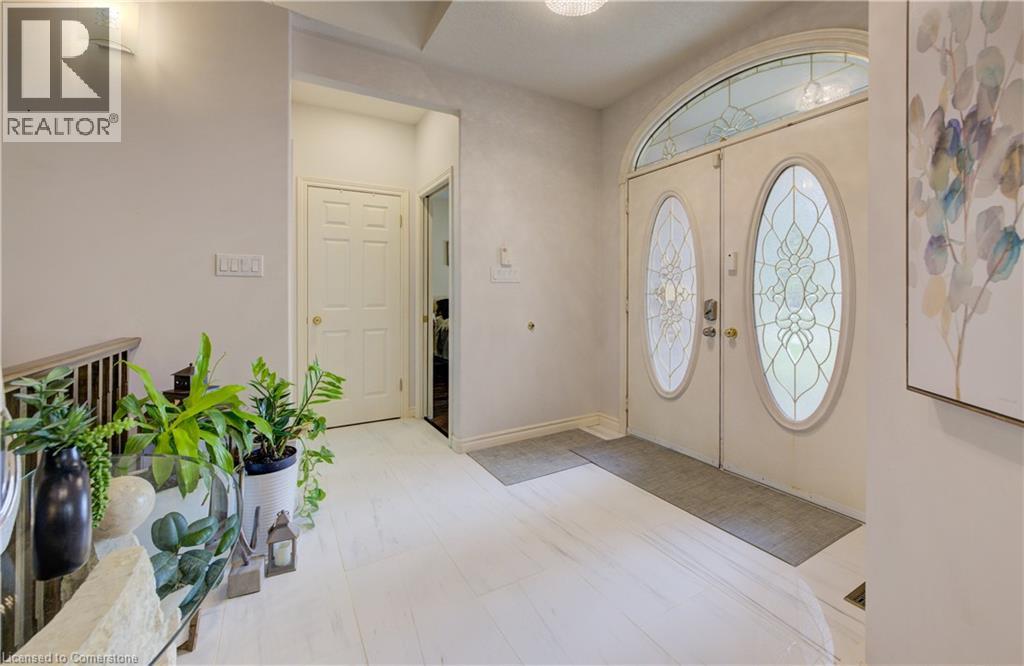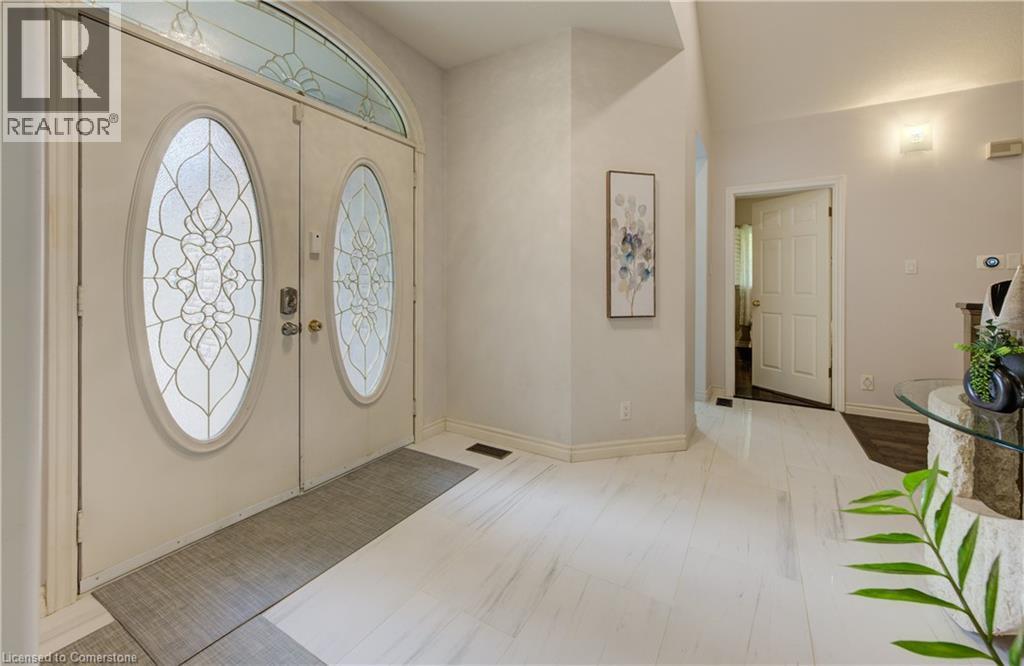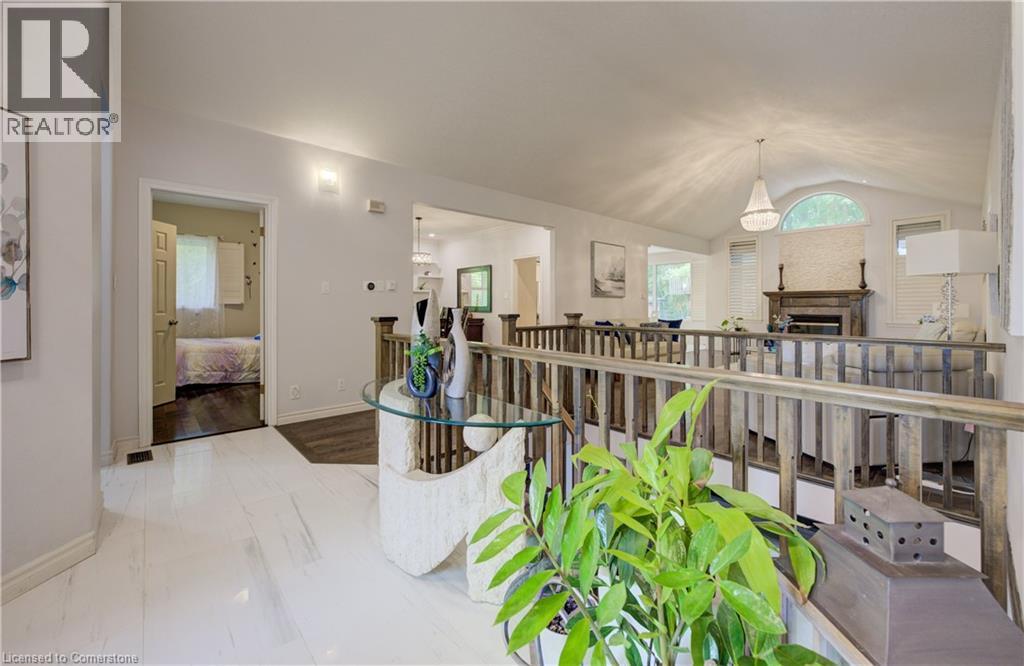6 Bedroom
6 Bathroom
3,422 ft2
Raised Bungalow
Central Air Conditioning
Forced Air
$1,299,900
Beautiful bungalow backing onto green space in Laurelwood! Located on a quiet court in one of Waterloo’s most sought-after neighbourhoods, this well-maintained open-concept bungalow backs onto lush greenery and is just steps from top-rated schools, parks, and trails. It features hardwood and ceramic flooring, a cathedral ceiling, gas fireplace, and a spacious layout ideal for family living. The kitchen includes premium appliances, built-in double ovens, a sleek wall-mounted range hood, and a central island. Each bedroom on the main floor has direct access to a bathroom, and the primary suite offers a walkout to a private backyard with patio and hot tub. Convenient main floor laundry with closet and a mudroom at the garage entrance add practicality. The finished walkout basement includes in-floor radiant heating, a second gas fireplace, a cozy living area, and a separate kitchenette—perfect for extended family or guests. Recent updates include a newly owned tankless water heater. Close to public transit, YMCA, Laurel Creek, library, and shopping plaza—this is a rare opportunity in Laurelwood! (id:43503)
Property Details
|
MLS® Number
|
40753026 |
|
Property Type
|
Single Family |
|
Neigbourhood
|
Laurelwood |
|
Amenities Near By
|
Place Of Worship, Public Transit, Schools |
|
Community Features
|
Community Centre |
|
Features
|
Conservation/green Belt, Sump Pump |
|
Parking Space Total
|
6 |
Building
|
Bathroom Total
|
6 |
|
Bedrooms Above Ground
|
3 |
|
Bedrooms Below Ground
|
3 |
|
Bedrooms Total
|
6 |
|
Appliances
|
Dishwasher, Dryer, Oven - Built-in, Refrigerator, Water Softener, Washer, Gas Stove(s), Hood Fan, Window Coverings, Garage Door Opener, Hot Tub |
|
Architectural Style
|
Raised Bungalow |
|
Basement Development
|
Finished |
|
Basement Type
|
Full (finished) |
|
Construction Style Attachment
|
Detached |
|
Cooling Type
|
Central Air Conditioning |
|
Exterior Finish
|
Brick |
|
Half Bath Total
|
2 |
|
Heating Type
|
Forced Air |
|
Stories Total
|
1 |
|
Size Interior
|
3,422 Ft2 |
|
Type
|
House |
|
Utility Water
|
Municipal Water |
Land
|
Acreage
|
No |
|
Land Amenities
|
Place Of Worship, Public Transit, Schools |
|
Sewer
|
Municipal Sewage System |
|
Size Frontage
|
45 Ft |
|
Size Total Text
|
Under 1/2 Acre |
|
Zoning Description
|
R4 |
Rooms
| Level |
Type |
Length |
Width |
Dimensions |
|
Basement |
Bedroom |
|
|
9'3'' x 14'1'' |
|
Basement |
2pc Bathroom |
|
|
2'11'' x 4'6'' |
|
Basement |
3pc Bathroom |
|
|
8'3'' x 8'2'' |
|
Basement |
Utility Room |
|
|
12'2'' x 8'7'' |
|
Basement |
Recreation Room |
|
|
27'11'' x 26'3'' |
|
Basement |
Kitchen |
|
|
13'2'' x 18'3'' |
|
Basement |
Bedroom |
|
|
11'11'' x 13'10'' |
|
Basement |
Bedroom |
|
|
11'11'' x 14'1'' |
|
Main Level |
Dining Room |
|
|
14'0'' x 10'2'' |
|
Main Level |
2pc Bathroom |
|
|
4'7'' x 5'9'' |
|
Main Level |
3pc Bathroom |
|
|
5'11'' x 3'8'' |
|
Main Level |
4pc Bathroom |
|
|
7'7'' x 5'9'' |
|
Main Level |
4pc Bathroom |
|
|
7'2'' x 8'5'' |
|
Main Level |
Kitchen |
|
|
14'1'' x 20'9'' |
|
Main Level |
Sunroom |
|
|
13'5'' x 11'11'' |
|
Main Level |
Foyer |
|
|
18'7'' x 9'11'' |
|
Main Level |
Bedroom |
|
|
12'7'' x 7'10'' |
|
Main Level |
Living Room |
|
|
14'8'' x 23'8'' |
|
Main Level |
Bedroom |
|
|
12'0'' x 17'0'' |
|
Main Level |
Primary Bedroom |
|
|
12'7'' x 17'2'' |
https://www.realtor.ca/real-estate/28699849/444-old-oak-drive-waterloo

