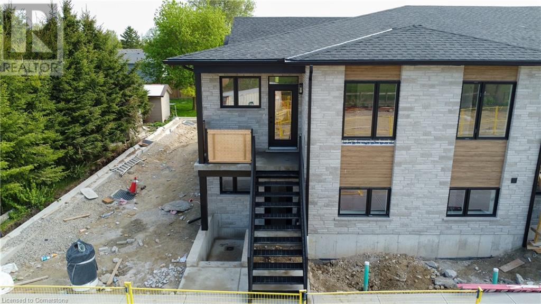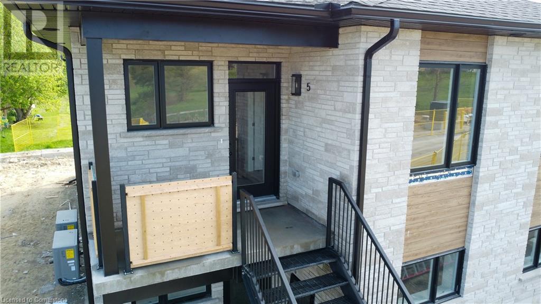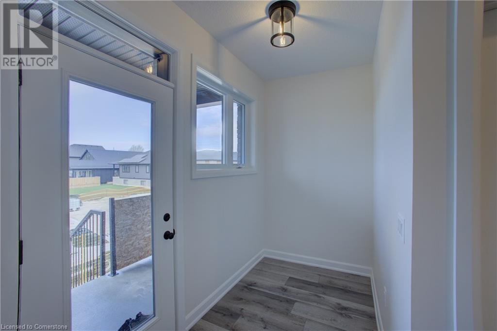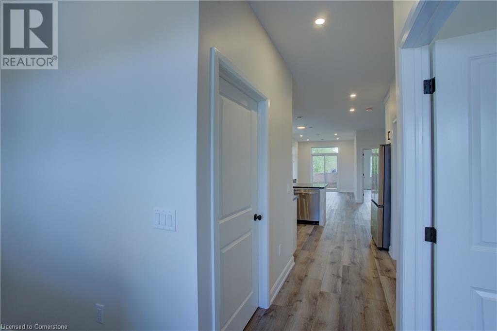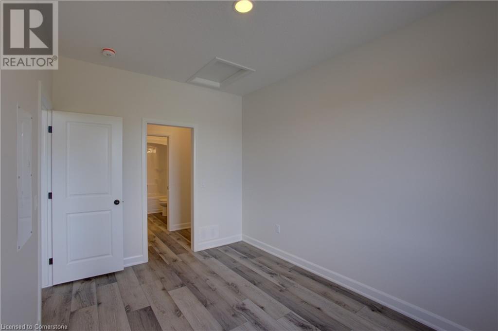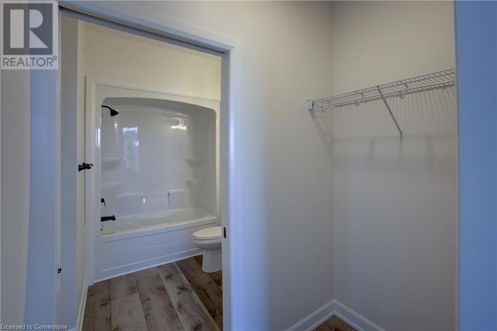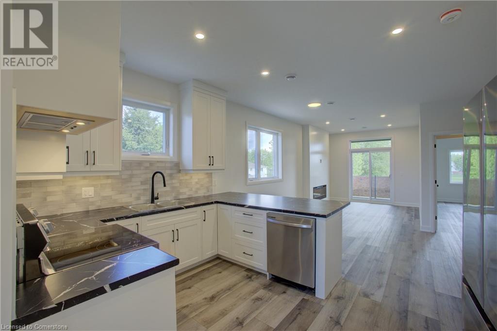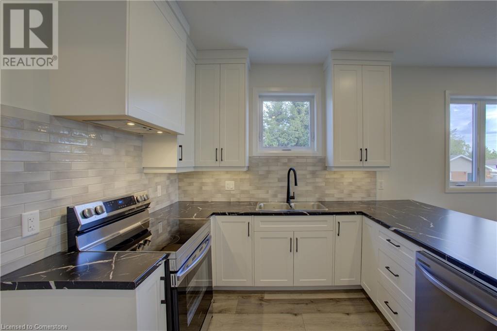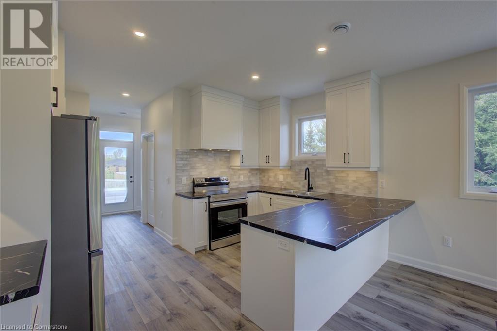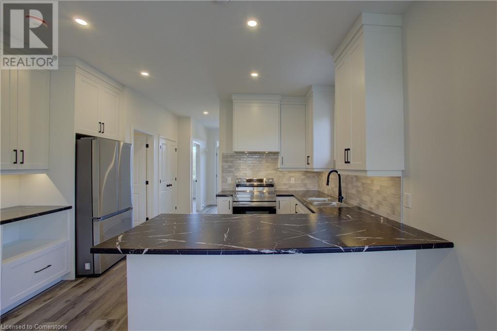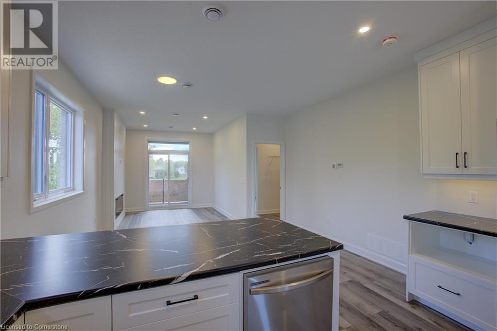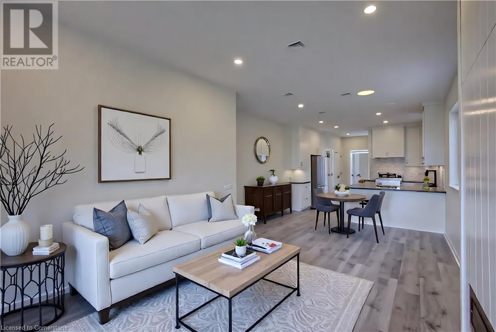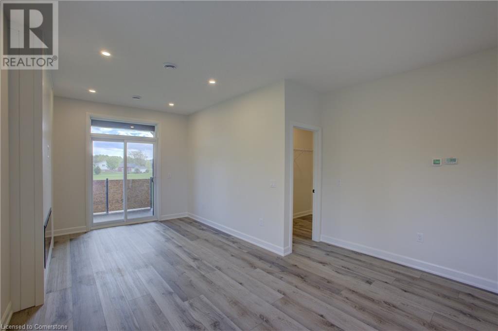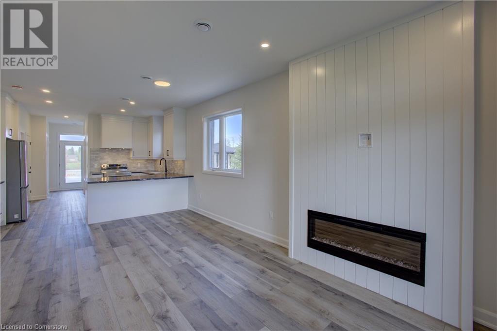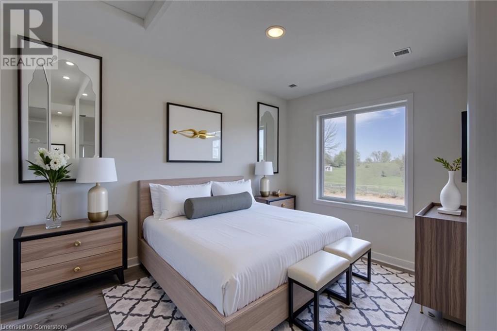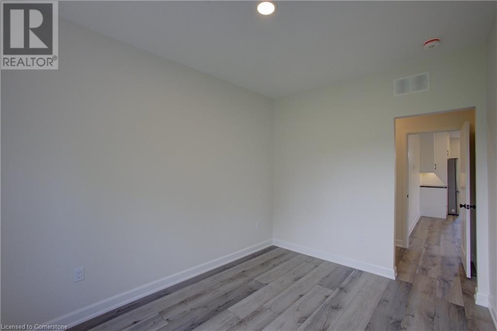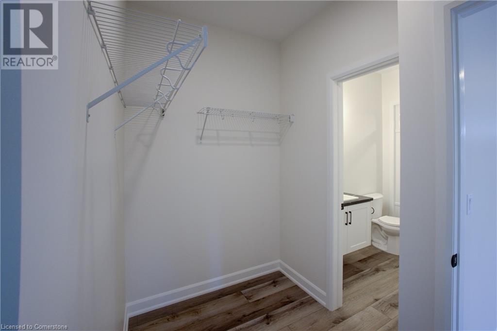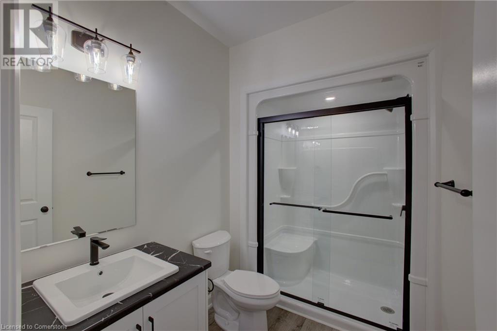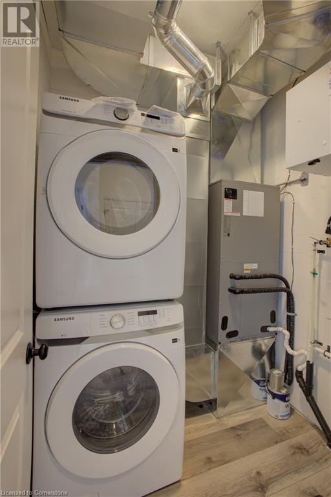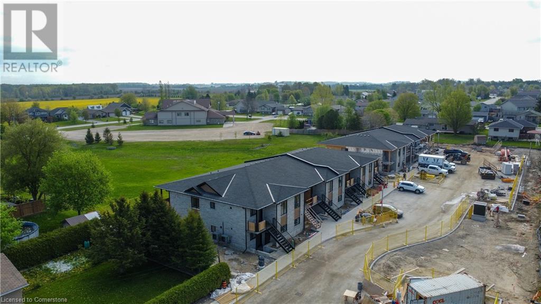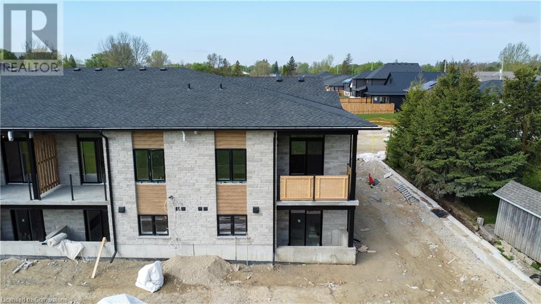440 Wellington Street E Unit# 5 Mount Forest, Ontario N0G 2L4
$2,450 MonthlyInsurance, Electricity, Other, See Remarks, Property Management, WaterMaintenance, Insurance, Electricity, Other, See Remarks, Property Management, Water
$209 Monthly
Maintenance, Insurance, Electricity, Other, See Remarks, Property Management, Water
$209 MonthlyBrand New & Beautifully Appointed & Ready to Lease! This stylish 2-bedroom, 2-bath stacked condo offers modern, low-maintenance living in a prime location. The full kitchen features stainless steel appliances, ample cabinetry, and convenient counter seating—perfect for casual dining or entertaining. The cozy living area is highlighted by a fireplace with a sleek vertical shiplap surround, and the private balcony is the perfect spot to enjoy your morning coffee. The spacious primary suite includes a beautiful 3-piece ensuite with a glass shower and a walk-through closet for added convenience. The second bedroom offers flexible space for guests or a home office, with easy access to the main 4-piece bath. You'll also appreciate in-suite laundry, one designated parking spot, and the comfort of brand-new construction. Just a short walk to the park and splash pad—this home is ideal for young families, professionals, or anyone looking for carefree condo living! (id:43503)
Property Details
| MLS® Number | 40729415 |
| Property Type | Single Family |
| Amenities Near By | Golf Nearby, Hospital, Park, Place Of Worship, Playground, Schools, Shopping |
| Communication Type | High Speed Internet |
| Community Features | Community Centre |
| Features | Balcony, Paved Driveway |
| Parking Space Total | 1 |
| Structure | Porch |
Building
| Bathroom Total | 2 |
| Bedrooms Above Ground | 2 |
| Bedrooms Total | 2 |
| Appliances | Hood Fan |
| Basement Type | None |
| Construction Style Attachment | Attached |
| Cooling Type | Central Air Conditioning |
| Exterior Finish | Brick, Other |
| Fire Protection | Smoke Detectors |
| Heating Fuel | Electric, Natural Gas |
| Heating Type | Forced Air, Heat Pump |
| Stories Total | 1 |
| Size Interior | 1,067 Ft2 |
| Type | Apartment |
| Utility Water | Municipal Water |
Parking
| Visitor Parking |
Land
| Access Type | Highway Access |
| Acreage | No |
| Land Amenities | Golf Nearby, Hospital, Park, Place Of Worship, Playground, Schools, Shopping |
| Landscape Features | Landscaped |
| Sewer | Municipal Sewage System |
| Size Total Text | Unknown |
| Zoning Description | R2 |
Rooms
| Level | Type | Length | Width | Dimensions |
|---|---|---|---|---|
| Main Level | Laundry Room | 6'6'' x 5'11'' | ||
| Main Level | 4pc Bathroom | 8'3'' x 8'11'' | ||
| Main Level | Bedroom | 9'5'' x 12'3'' | ||
| Main Level | Full Bathroom | 5'8'' x 9'3'' | ||
| Main Level | Primary Bedroom | 9'5'' x 12'5'' | ||
| Main Level | Living Room | 10'3'' x 10'11'' | ||
| Main Level | Dining Room | 13'10'' x 9'11'' | ||
| Main Level | Kitchen | 13'10'' x 10'2'' | ||
| Main Level | Foyer | 10'3'' x 5'0'' |
Utilities
| Electricity | Available |
https://www.realtor.ca/real-estate/28329570/440-wellington-street-e-unit-5-mount-forest
Contact Us
Contact us for more information

