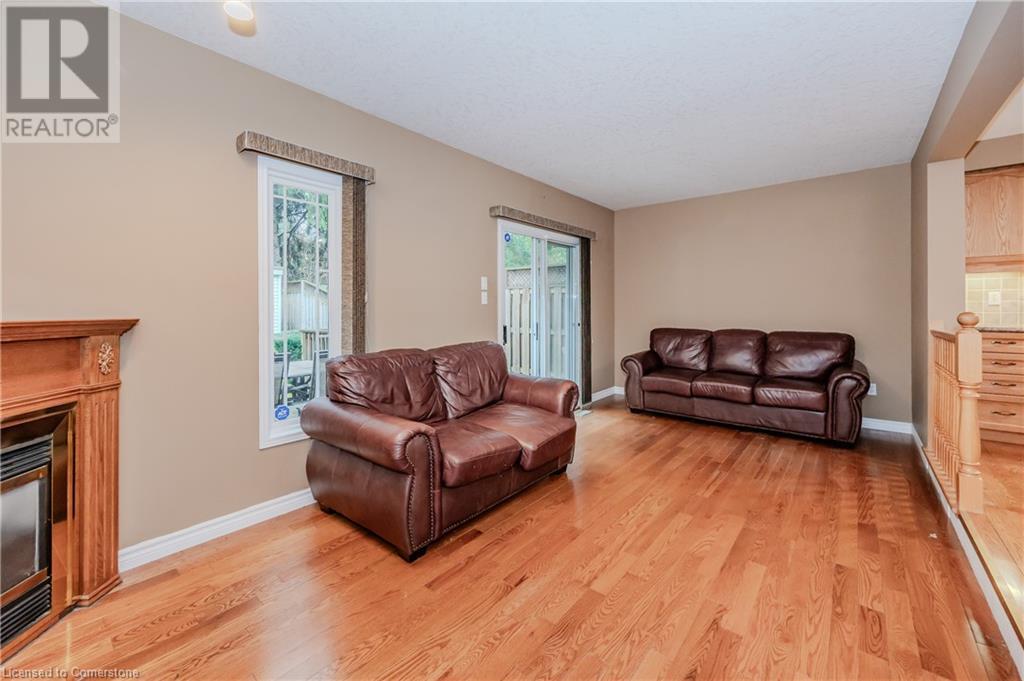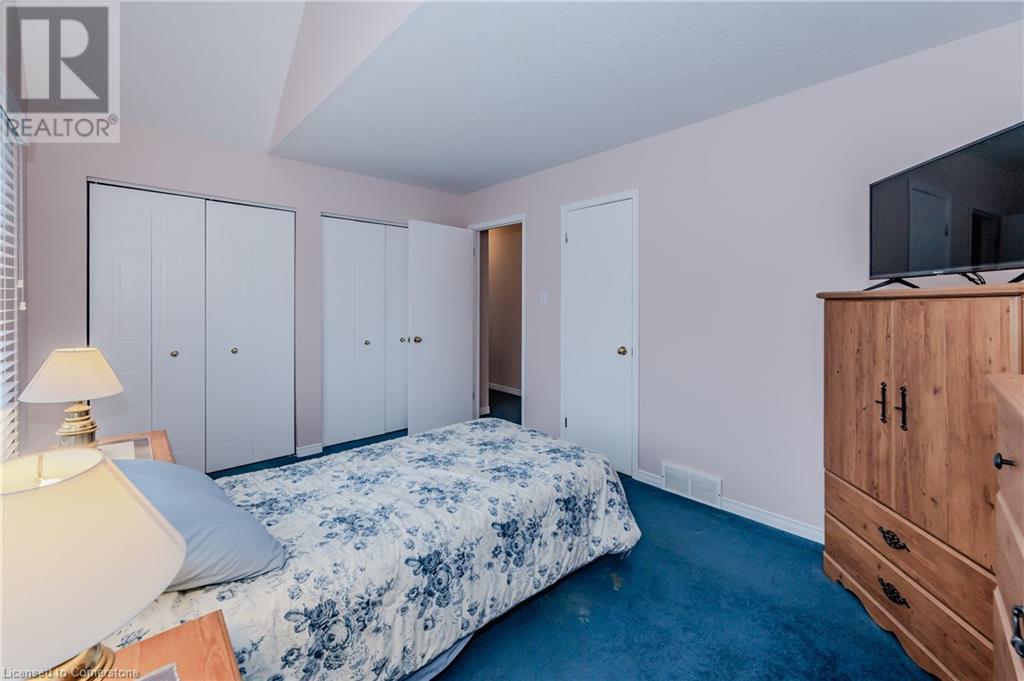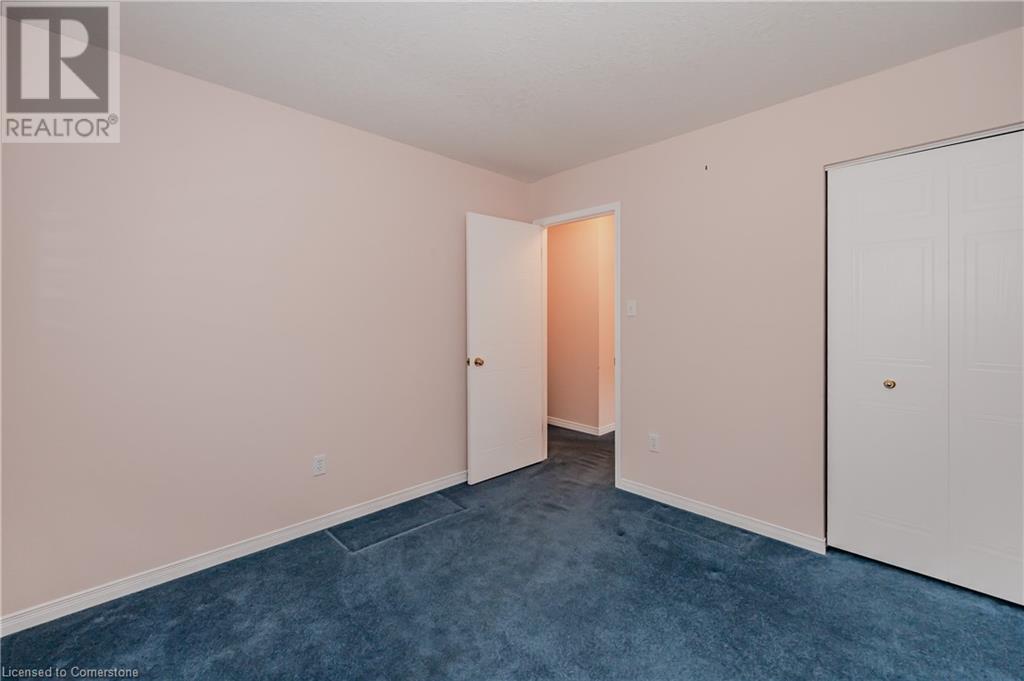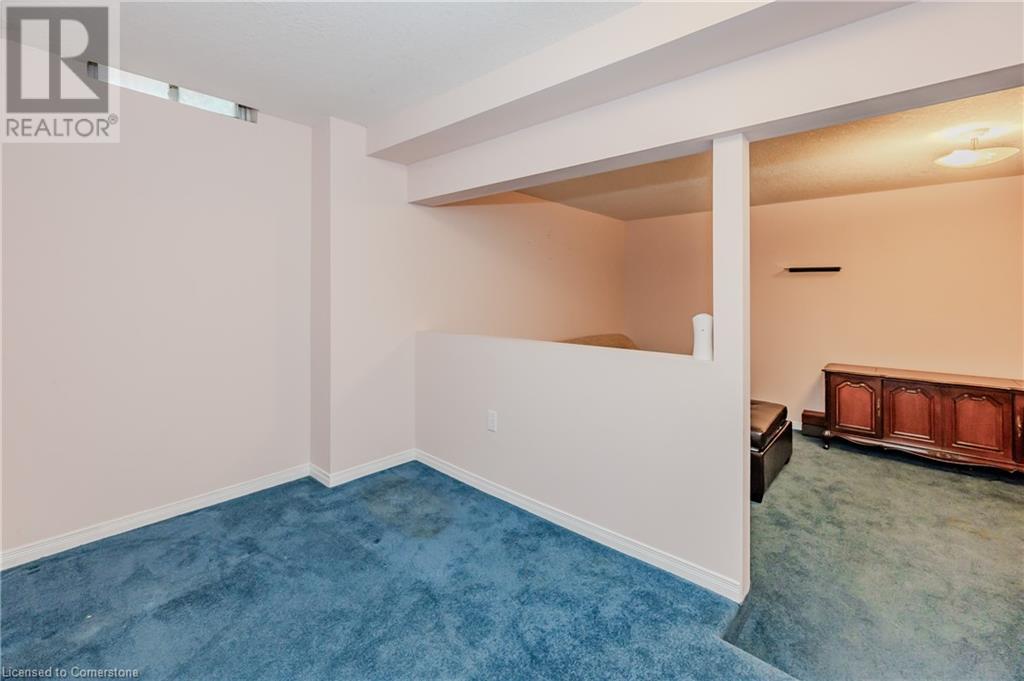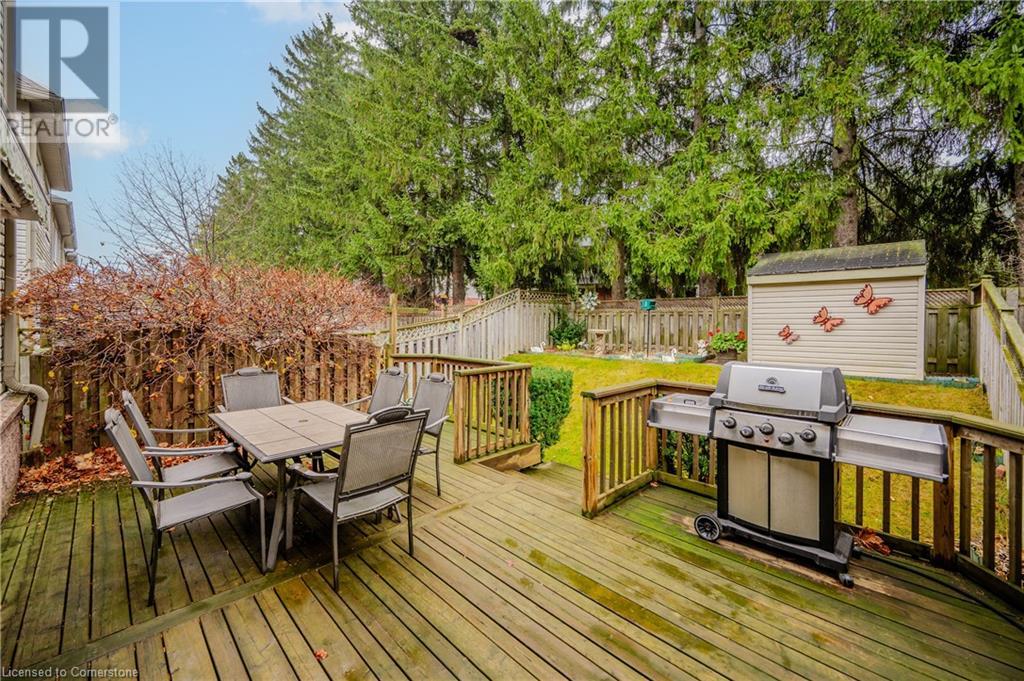3 Bedroom
2 Bathroom
1880 sqft
2 Level
Fireplace
Central Air Conditioning
Forced Air
$665,000
This charming freehold end-unit townhouse, lovingly maintained by its original owner, is nestled on a peaceful crescent in the heart of Waterloo. The location is truly unbeatable, with top-rated elementary schools, universities, parks, trails, Grand River, shopping, and quick highway access all just moments away. 435 Shadow Wood Crescent, where comfort meets convenience. The main floor boasts a sleek open-concept kitchen and dining area, seamlessly flowing into a cozy living room highlighted by a gas fireplace. Step outside to the backyard oasis, featuring a spacious deck with a retractable awning—perfect for entertaining guests or unwinding in privacy. Upstairs, the second floor offers a spacious primary bedroom, two additional well-sized bedrooms ideal for a growing family, a massive 5-piece bathroom, and the convenience of a second-floor laundry room. The finished basement adds even more value, providing a versatile space ready for your personal touch—ideal as a home theatre, playroom, or office. 435 Shadow Wood Crescent is a rare opportunity to own a beautiful home in one of Waterloo’s most desirable neighborhoods. Don’t miss out on making this gem your own! (id:43503)
Property Details
|
MLS® Number
|
40679601 |
|
Property Type
|
Single Family |
|
AmenitiesNearBy
|
Golf Nearby, Hospital, Park, Place Of Worship, Public Transit, Schools, Shopping |
|
CommunityFeatures
|
Quiet Area |
|
ParkingSpaceTotal
|
2 |
|
Structure
|
Porch |
Building
|
BathroomTotal
|
2 |
|
BedroomsAboveGround
|
3 |
|
BedroomsTotal
|
3 |
|
Appliances
|
Dishwasher, Dryer, Refrigerator, Washer, Range - Gas, Hood Fan, Window Coverings, Garage Door Opener |
|
ArchitecturalStyle
|
2 Level |
|
BasementDevelopment
|
Finished |
|
BasementType
|
Full (finished) |
|
ConstructionStyleAttachment
|
Attached |
|
CoolingType
|
Central Air Conditioning |
|
ExteriorFinish
|
Brick Veneer, Vinyl Siding |
|
FireplacePresent
|
Yes |
|
FireplaceTotal
|
1 |
|
FoundationType
|
Poured Concrete |
|
HalfBathTotal
|
1 |
|
HeatingFuel
|
Natural Gas |
|
HeatingType
|
Forced Air |
|
StoriesTotal
|
2 |
|
SizeInterior
|
1880 Sqft |
|
Type
|
Row / Townhouse |
|
UtilityWater
|
Municipal Water |
Parking
Land
|
AccessType
|
Highway Access, Highway Nearby |
|
Acreage
|
No |
|
LandAmenities
|
Golf Nearby, Hospital, Park, Place Of Worship, Public Transit, Schools, Shopping |
|
Sewer
|
Municipal Sewage System |
|
SizeDepth
|
103 Ft |
|
SizeFrontage
|
29 Ft |
|
SizeTotalText
|
Under 1/2 Acre |
|
ZoningDescription
|
R-8 |
Rooms
| Level |
Type |
Length |
Width |
Dimensions |
|
Second Level |
Laundry Room |
|
|
7'9'' x 6'4'' |
|
Second Level |
Bedroom |
|
|
10'0'' x 10'0'' |
|
Second Level |
Bedroom |
|
|
10'0'' x 10'1'' |
|
Second Level |
Primary Bedroom |
|
|
13'10'' x 10'3'' |
|
Second Level |
5pc Bathroom |
|
|
10'1'' x 9'5'' |
|
Basement |
Storage |
|
|
9'4'' x 10'5'' |
|
Basement |
Utility Room |
|
|
7'10'' x 5'10'' |
|
Basement |
Recreation Room |
|
|
19'9'' x 9'10'' |
|
Main Level |
Living Room |
|
|
20'4'' x 10'4'' |
|
Main Level |
Kitchen |
|
|
10'2'' x 11'10'' |
|
Main Level |
Dining Room |
|
|
11'1'' x 8'2'' |
|
Main Level |
2pc Bathroom |
|
|
6'2'' x 2'6'' |
https://www.realtor.ca/real-estate/27672104/435-shadow-wood-crescent-waterloo














