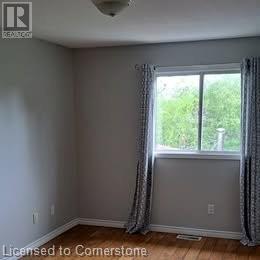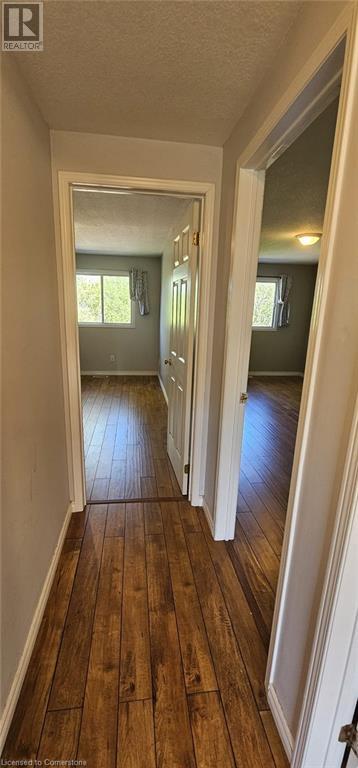43 Schueller Street Kitchener, Ontario N2K 3W2
3 Bedroom
2 Bathroom
1,387 ft2
2 Level
Central Air Conditioning
Forced Air
$2,600 Monthly
Welcome to 43 SCHUELLER Street, Kitchener, a semi detached home in a quiet neighbourhood. 3 Bedrooms and 1.5 bathrooms, with one garage and 3 outside surface parking. Spacious home, with hardwood floors, ceramic tiles on main floor, eat in kitchen, walkout to huge backyard with a shed/workshop with hydro. Upper level has 3 good size bedrooms, master with his and hers closet space. Please call the listing agent to book your private showing.Credit check, full credit report, Employment letter, proof of income and rental application required before processing the agreement. Basement not included (id:43503)
Property Details
| MLS® Number | 40729408 |
| Property Type | Single Family |
| Neigbourhood | Bridgeport East |
| Amenities Near By | Airport, Park, Place Of Worship, Playground, Public Transit, Shopping |
| Community Features | Industrial Park, School Bus |
| Equipment Type | Water Heater |
| Features | Industrial Mall/subdivision |
| Parking Space Total | 5 |
| Rental Equipment Type | Water Heater |
Building
| Bathroom Total | 2 |
| Bedrooms Above Ground | 3 |
| Bedrooms Total | 3 |
| Appliances | Dishwasher, Dryer, Refrigerator, Stove, Water Softener, Washer, Hood Fan, Garage Door Opener |
| Architectural Style | 2 Level |
| Basement Development | Finished |
| Basement Type | Full (finished) |
| Construction Style Attachment | Semi-detached |
| Cooling Type | Central Air Conditioning |
| Exterior Finish | Brick, Vinyl Siding |
| Half Bath Total | 1 |
| Heating Type | Forced Air |
| Stories Total | 2 |
| Size Interior | 1,387 Ft2 |
| Type | House |
| Utility Water | Municipal Water |
Parking
| Attached Garage |
Land
| Access Type | Highway Access, Highway Nearby |
| Acreage | No |
| Land Amenities | Airport, Park, Place Of Worship, Playground, Public Transit, Shopping |
| Sewer | Municipal Sewage System |
| Size Frontage | 35 Ft |
| Size Total Text | Unknown |
| Zoning Description | R2b |
Rooms
| Level | Type | Length | Width | Dimensions |
|---|---|---|---|---|
| Second Level | 4pc Bathroom | Measurements not available | ||
| Second Level | Bedroom | 13'0'' x 9'0'' | ||
| Second Level | Bedroom | 16'0'' x 10'0'' | ||
| Second Level | Primary Bedroom | 16'5'' x 16'0'' | ||
| Main Level | 2pc Bathroom | Measurements not available | ||
| Main Level | Kitchen | 19'0'' x 9'0'' | ||
| Main Level | Living Room | 16'9'' x 9'3'' |
https://www.realtor.ca/real-estate/28320832/43-schueller-street-kitchener
Contact Us
Contact us for more information

















