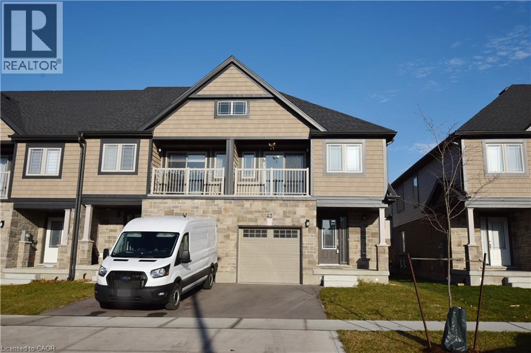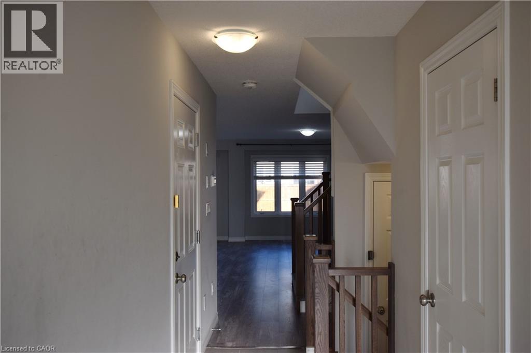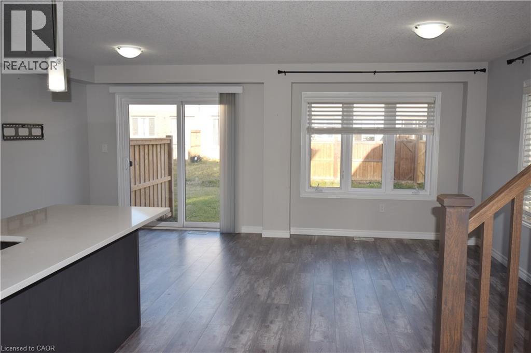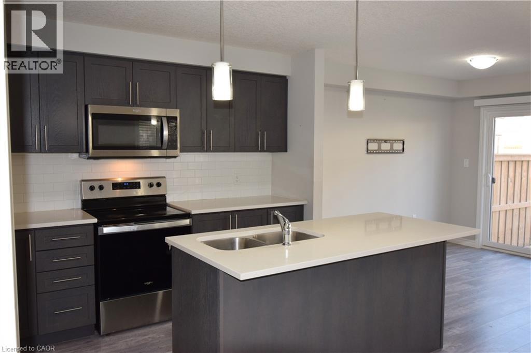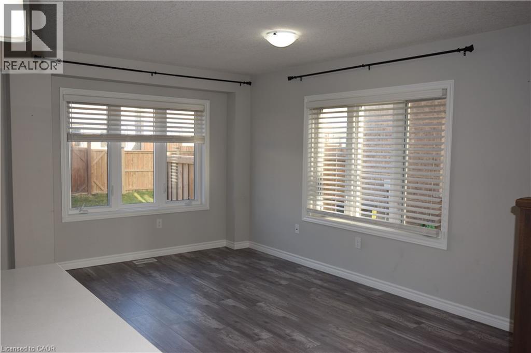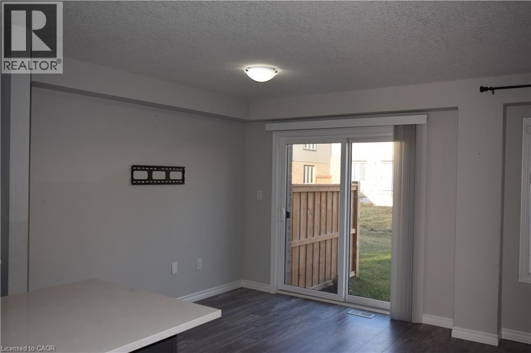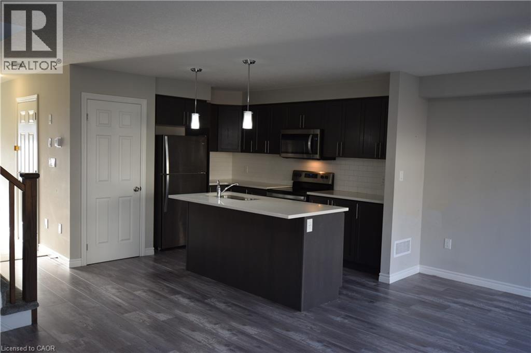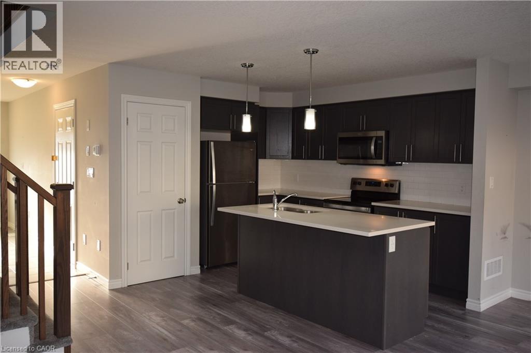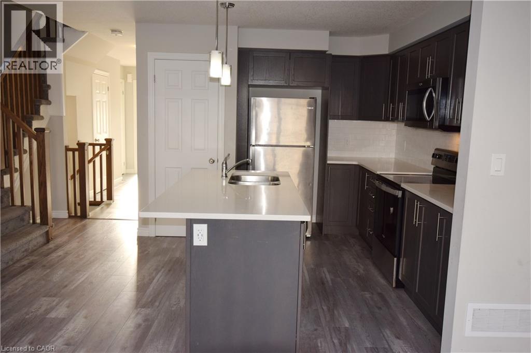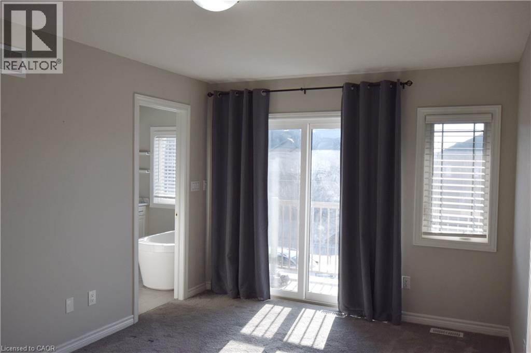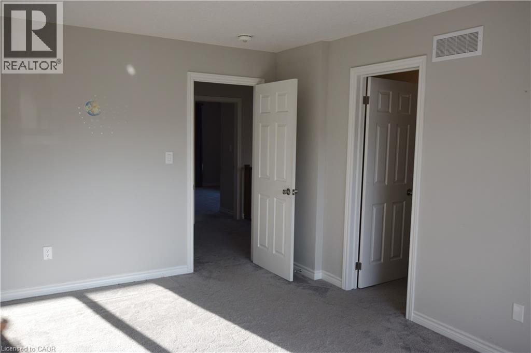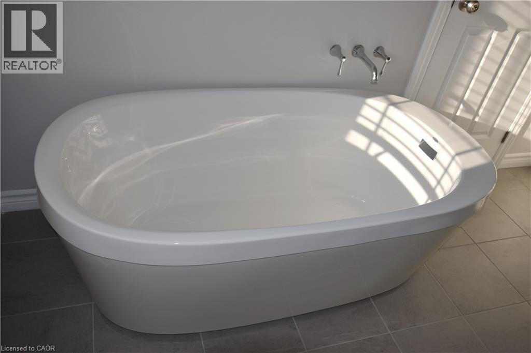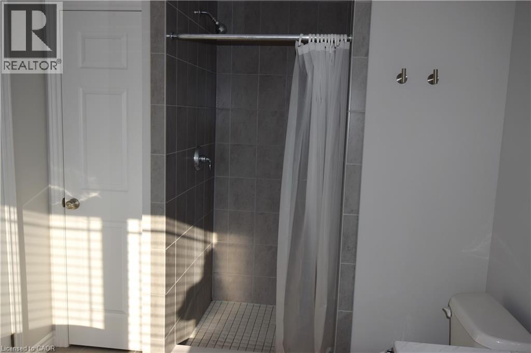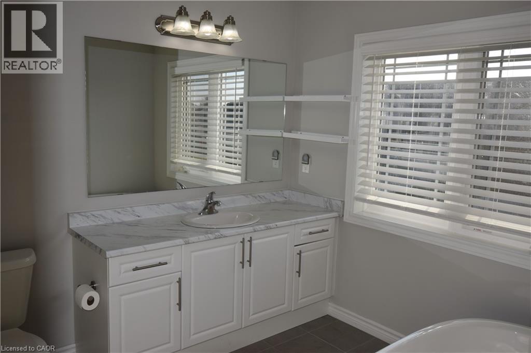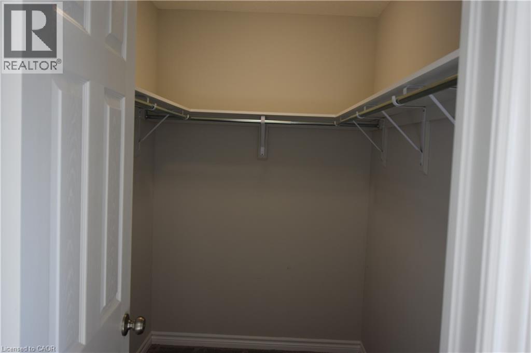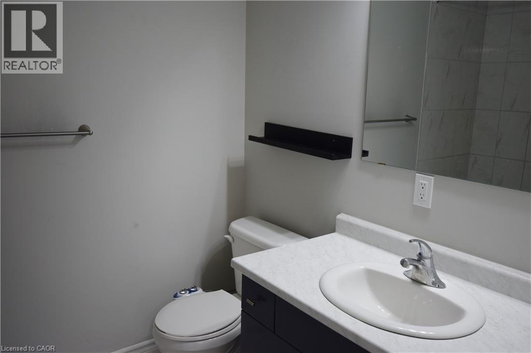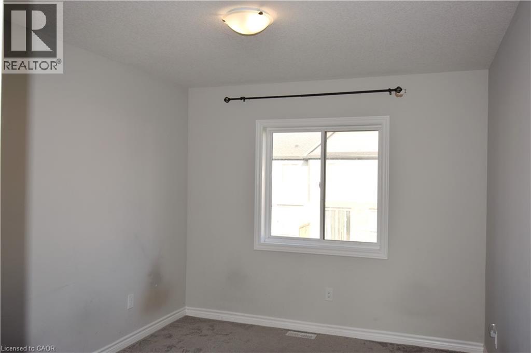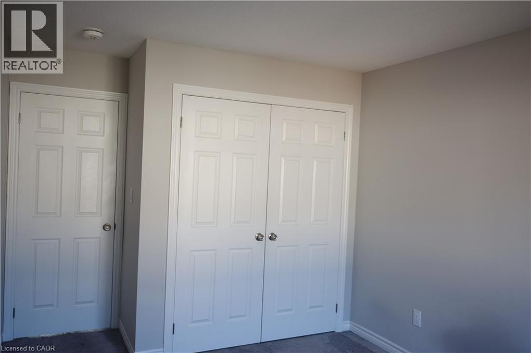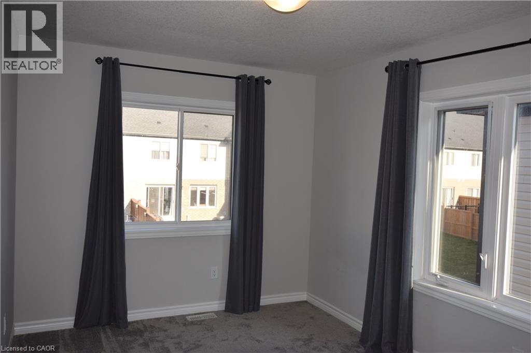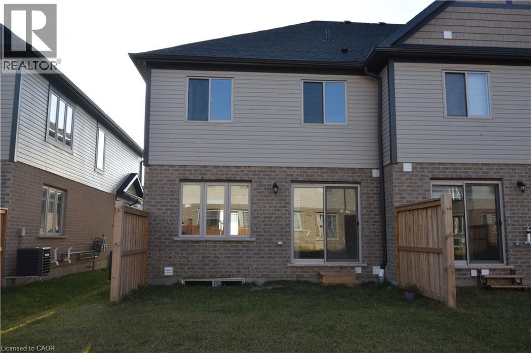3 Bedroom
3 Bathroom
1,469 ft2
2 Level
Central Air Conditioning
Forced Air
$2,600 MonthlyInsurance
Available November 1st - Welcome to 43 Munch Ave., Cambridge. This bright and spacious end-unit townhome offers 3 bedrooms, 2.5 bathrooms, and the convenience of a single-car garage. The main floor is carpet-free and features a modern 2-piece bath, a light-filled living area, and sliding patio doors that open to the backyard. The kitchen is a true highlight, complete with stainless steel appliances, a large island, and a pantry for plenty of storage. Upstairs, the primary suite includes a private ensuite and walk-in closet, complemented by two additional bedrooms and a full family bath. Nestled in a family-friendly neighbourhood, this home is close to schools, parks, shopping, public transit, and offers quick access to major highways. Don’t miss your chance to make this desirable end-unit your next home. Book your showing today! (id:43503)
Property Details
|
MLS® Number
|
40773762 |
|
Property Type
|
Single Family |
|
Amenities Near By
|
Hospital, Public Transit, Shopping |
|
Community Features
|
Community Centre |
|
Parking Space Total
|
2 |
Building
|
Bathroom Total
|
3 |
|
Bedrooms Above Ground
|
3 |
|
Bedrooms Total
|
3 |
|
Appliances
|
Dishwasher, Dryer, Refrigerator, Stove, Washer, Microwave Built-in, Garage Door Opener |
|
Architectural Style
|
2 Level |
|
Basement Development
|
Unfinished |
|
Basement Type
|
Full (unfinished) |
|
Construction Style Attachment
|
Attached |
|
Cooling Type
|
Central Air Conditioning |
|
Exterior Finish
|
Brick, Vinyl Siding |
|
Half Bath Total
|
1 |
|
Heating Fuel
|
Natural Gas |
|
Heating Type
|
Forced Air |
|
Stories Total
|
2 |
|
Size Interior
|
1,469 Ft2 |
|
Type
|
Row / Townhouse |
|
Utility Water
|
Municipal Water |
Parking
Land
|
Acreage
|
No |
|
Land Amenities
|
Hospital, Public Transit, Shopping |
|
Sewer
|
Municipal Sewage System |
|
Size Frontage
|
25 Ft |
|
Size Total Text
|
Unknown |
|
Zoning Description
|
Rm4 |
Rooms
| Level |
Type |
Length |
Width |
Dimensions |
|
Second Level |
4pc Bathroom |
|
|
5'1'' x 5'4'' |
|
Second Level |
Bedroom |
|
|
16'1'' x 9'1'' |
|
Second Level |
Bedroom |
|
|
15'7'' x 9'8'' |
|
Second Level |
Full Bathroom |
|
|
8'9'' x 8'2'' |
|
Second Level |
Primary Bedroom |
|
|
16'0'' x 10'5'' |
|
Main Level |
2pc Bathroom |
|
|
Measurements not available |
|
Main Level |
Living Room |
|
|
13'2'' x 8'10'' |
|
Main Level |
Dining Room |
|
|
10'10'' x 10'6'' |
|
Main Level |
Kitchen |
|
|
11'11'' x 10'8'' |
https://www.realtor.ca/real-estate/28914222/43-munch-avenue-cambridge

