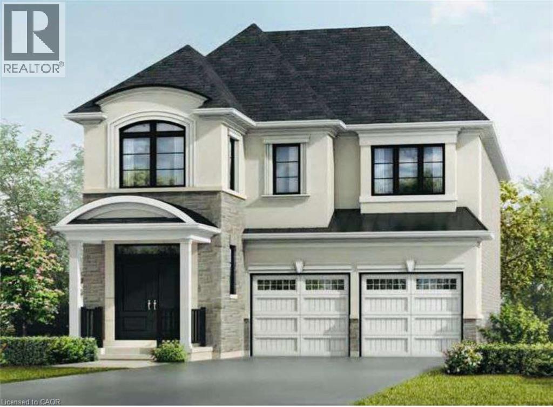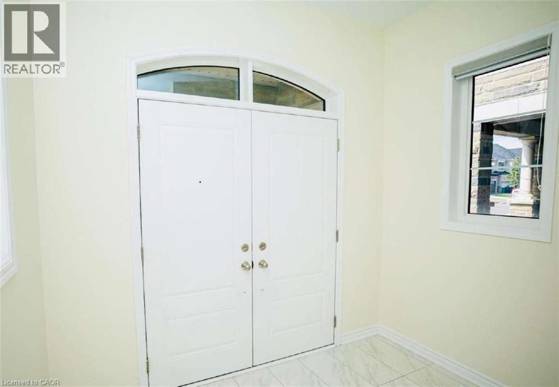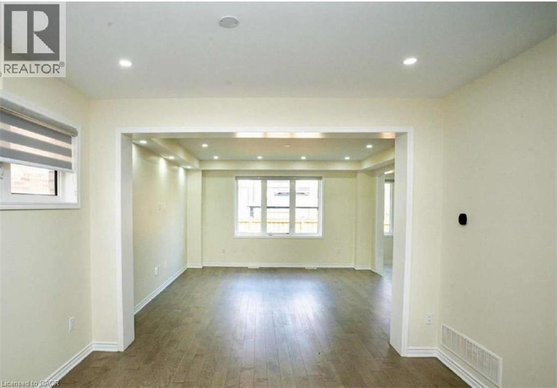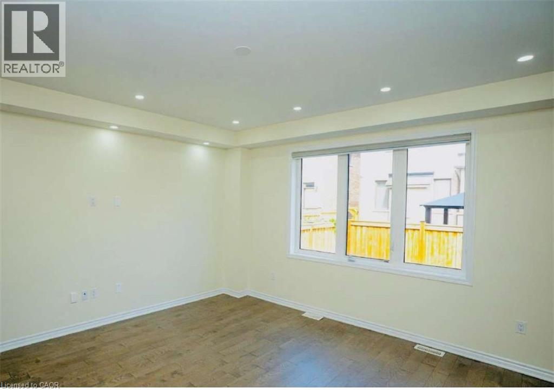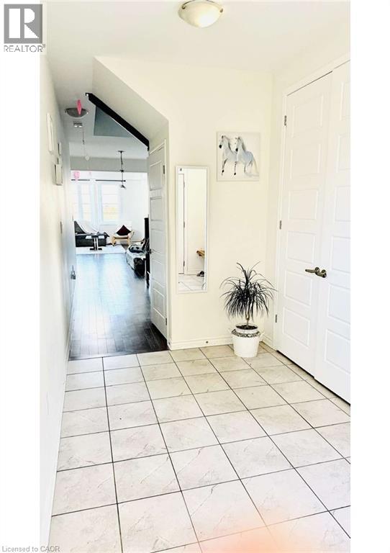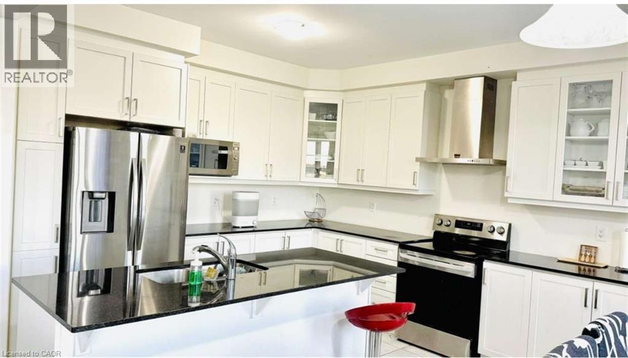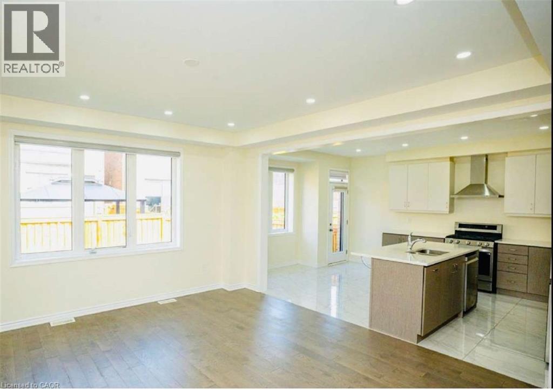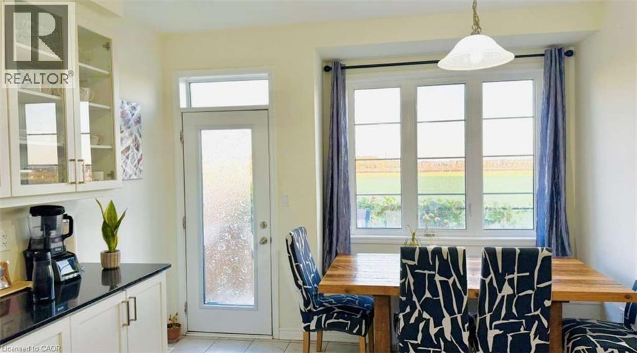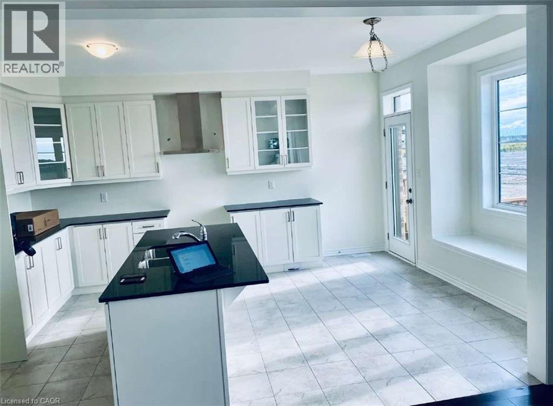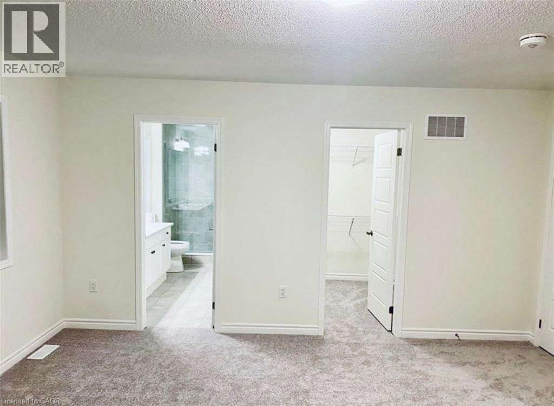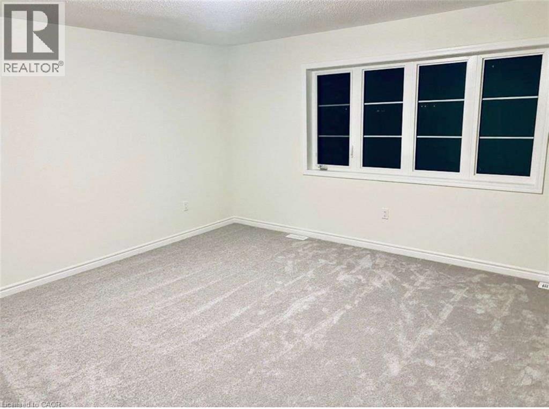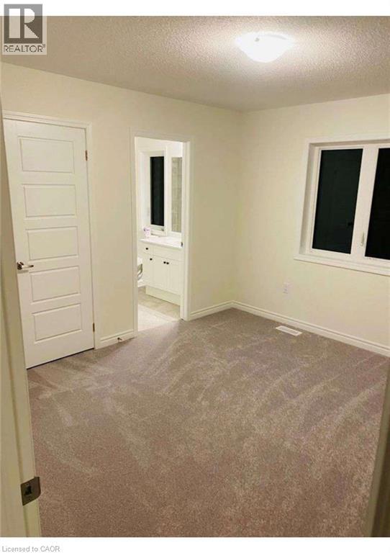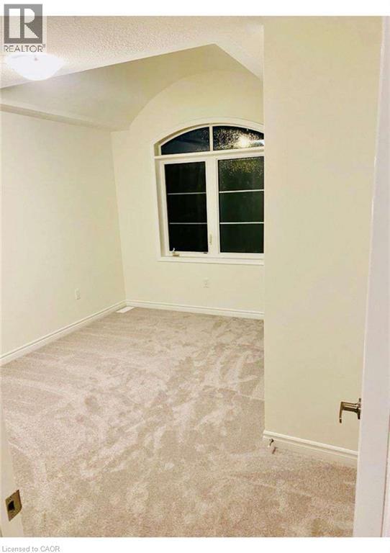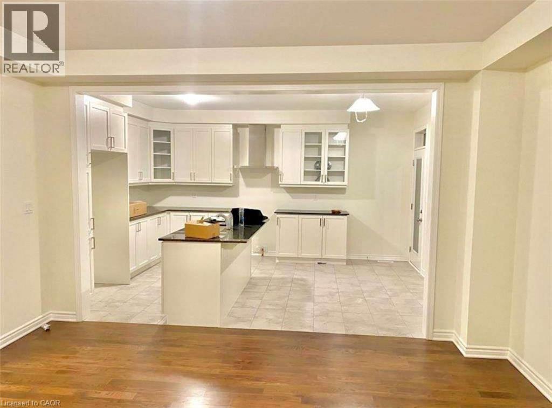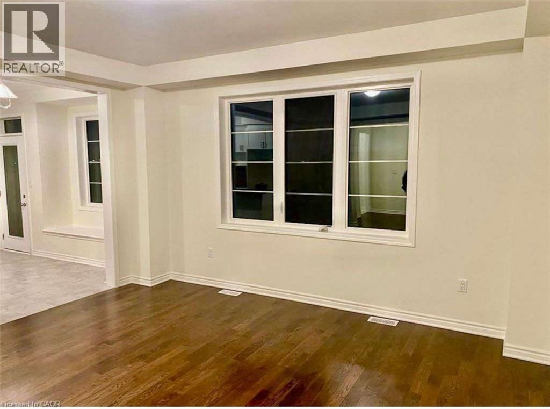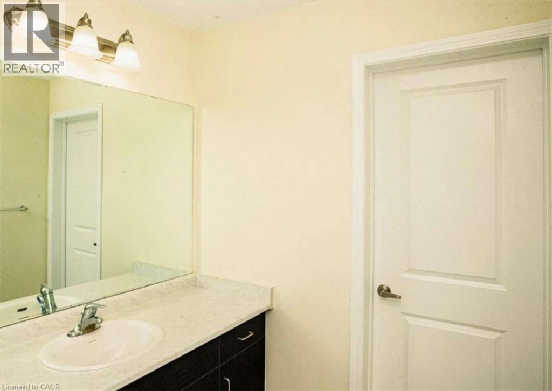43 Elberly Woods Drive Caledon, Ontario L7C 0Y9
4 Bedroom
4 Bathroom
2,590 ft2
2 Level
Central Air Conditioning
$3,199 Monthly
Welcome to this beautiful 4-bedroom, 4-bathroom detached home near Mayfield rd! Featuring 3 bedrooms with attached ensuite washrooms for ultimate convenience. The home offers a double car garage with 4 total parking spaces, and an unfinished basement with plenty of potential to design your dream space. Bright, functional, and located in a desirable neighbourhood-perfect for growing families! (id:43503)
Property Details
| MLS® Number | 40776394 |
| Property Type | Single Family |
| Parking Space Total | 4 |
Building
| Bathroom Total | 4 |
| Bedrooms Above Ground | 4 |
| Bedrooms Total | 4 |
| Appliances | Dishwasher, Dryer, Washer, Window Coverings |
| Architectural Style | 2 Level |
| Basement Type | None |
| Construction Style Attachment | Detached |
| Cooling Type | Central Air Conditioning |
| Exterior Finish | Brick Veneer |
| Fire Protection | Smoke Detectors |
| Half Bath Total | 1 |
| Heating Fuel | Electric |
| Stories Total | 2 |
| Size Interior | 2,590 Ft2 |
| Type | House |
| Utility Water | Municipal Water |
Parking
| Attached Garage |
Land
| Access Type | Road Access |
| Acreage | No |
| Sewer | Municipal Sewage System |
| Size Depth | 87 Ft |
| Size Frontage | 36 Ft |
| Size Irregular | 0.072 |
| Size Total | 0.072 Ac|1/2 - 1.99 Acres |
| Size Total Text | 0.072 Ac|1/2 - 1.99 Acres |
| Zoning Description | R |
Rooms
| Level | Type | Length | Width | Dimensions |
|---|---|---|---|---|
| Second Level | 3pc Bathroom | 7'0'' x 10'0'' | ||
| Second Level | 3pc Bathroom | 7'0'' x 12'0'' | ||
| Second Level | 3pc Bathroom | 7'0'' x 12'0'' | ||
| Second Level | Bedroom | 12'0'' x 11'0'' | ||
| Second Level | Bedroom | 15'0'' x 15'0'' | ||
| Second Level | Bedroom | 15'0'' x 15'0'' | ||
| Second Level | Primary Bedroom | 18'0'' x 20'0'' | ||
| Main Level | 2pc Bathroom | 5'0'' x 8'0'' |
https://www.realtor.ca/real-estate/28952719/43-elberly-woods-drive-caledon
Contact Us
Contact us for more information

